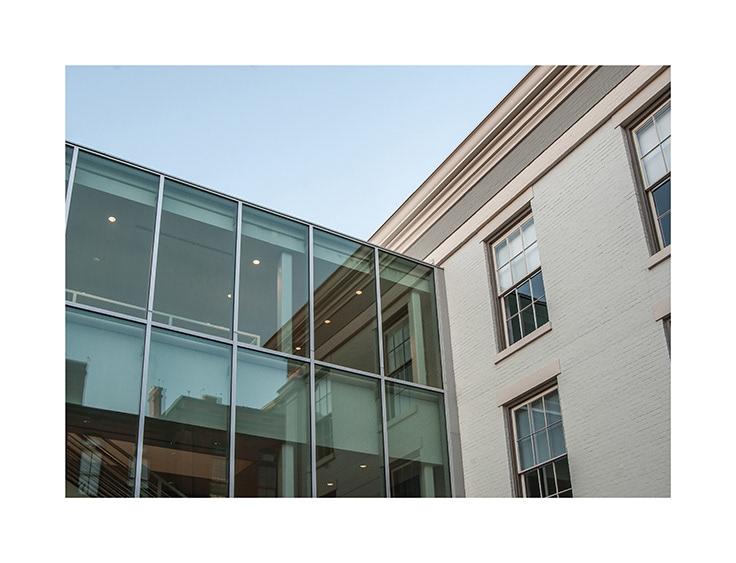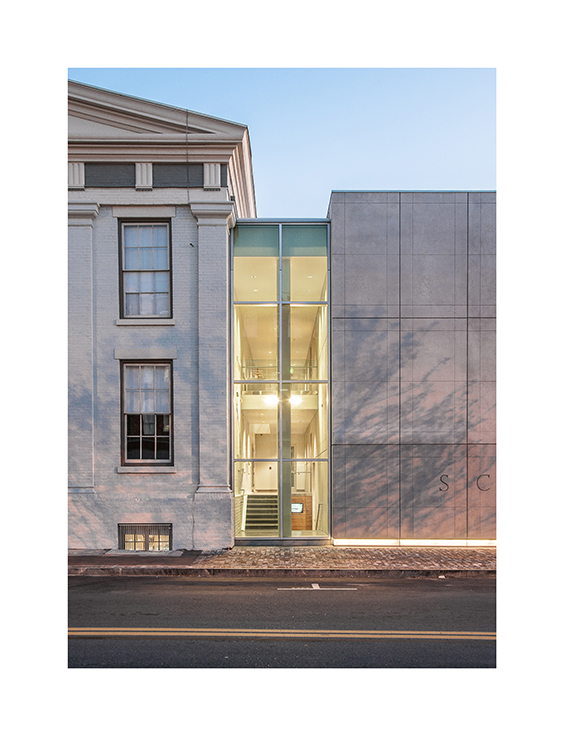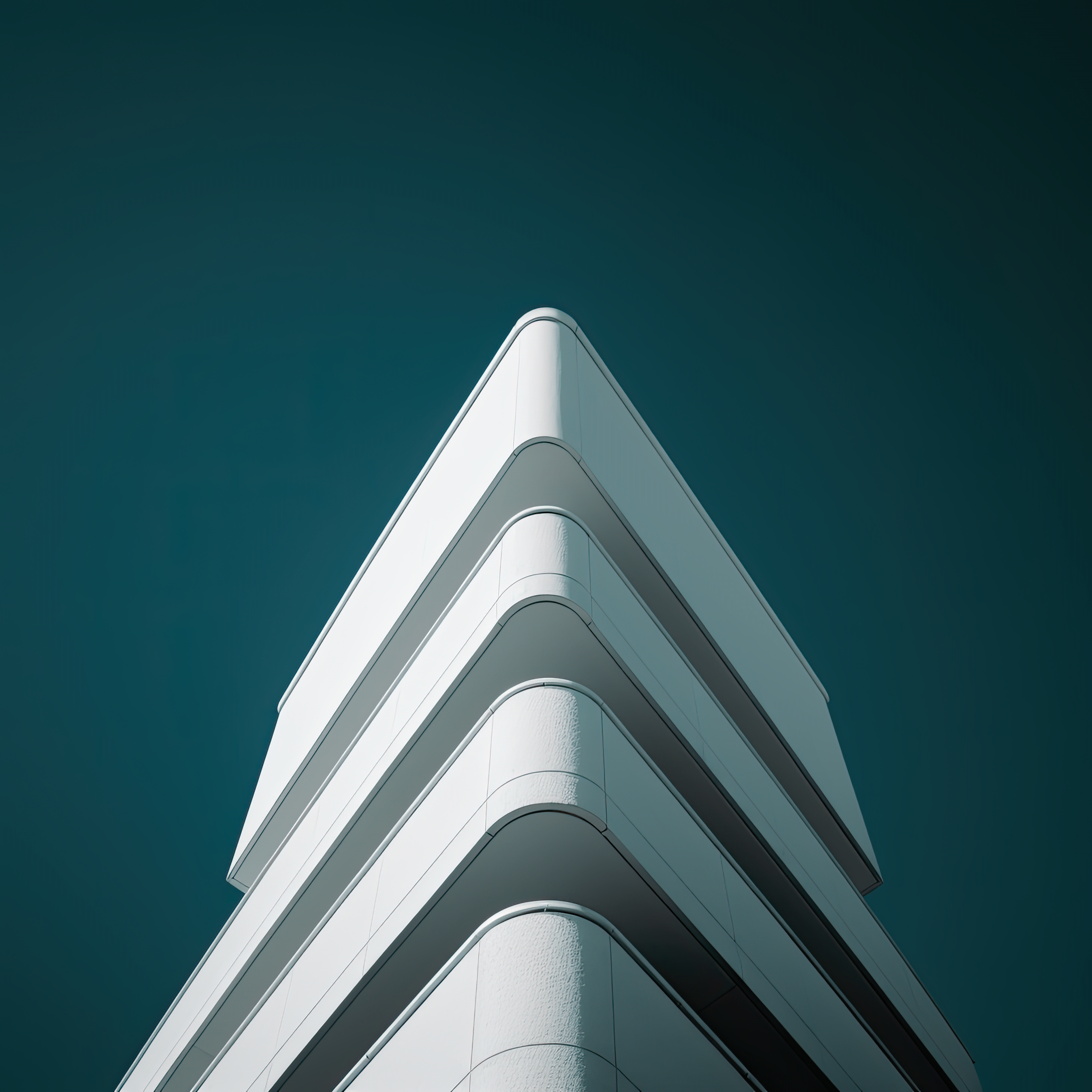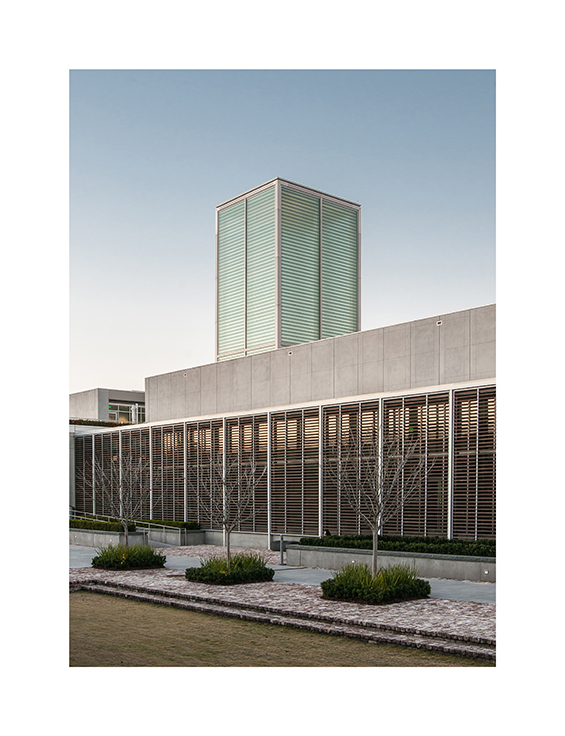
This modern structure designed by Christian Sottile was constructed in 2010 as part of an expansion of the original Museum of Art, named Kiah Hall, facing East on the corner of Turner Blvd. and Martin Luther King Jr. Blvd. The expansion extends over 800 feet along Turner Blvd. taking in consideration the remnants of what conceived a major trade post for Savannah, constructed in mid-1800, and was also occupied by Union troops at the close of the Civil War.
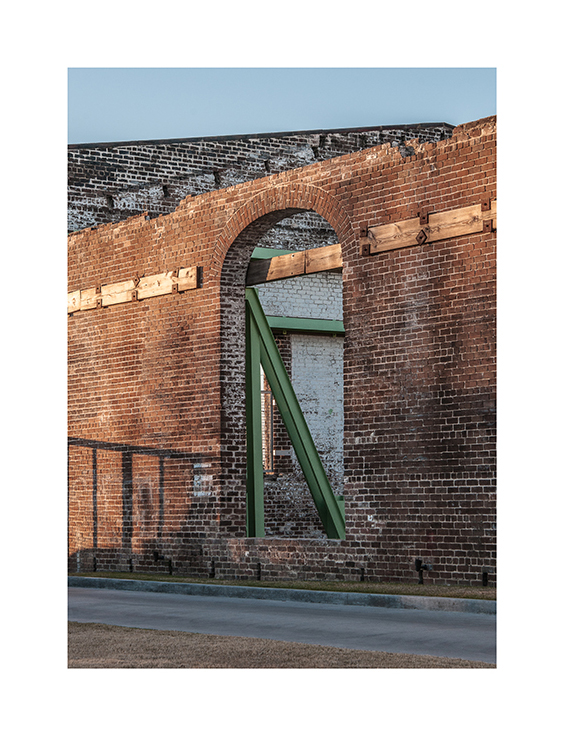
SCAD has played a starring role in the effort of restoring and protecting buildings in Savannah of great historical value, however, this was not the case through the entire lifespan of these structures. During the mid 20th century a lot of these buildings were abandoned, deterioration was a consequence, and what’s left of the old structure in the new expansion of the SCAD Museum of Art is a good example of this.

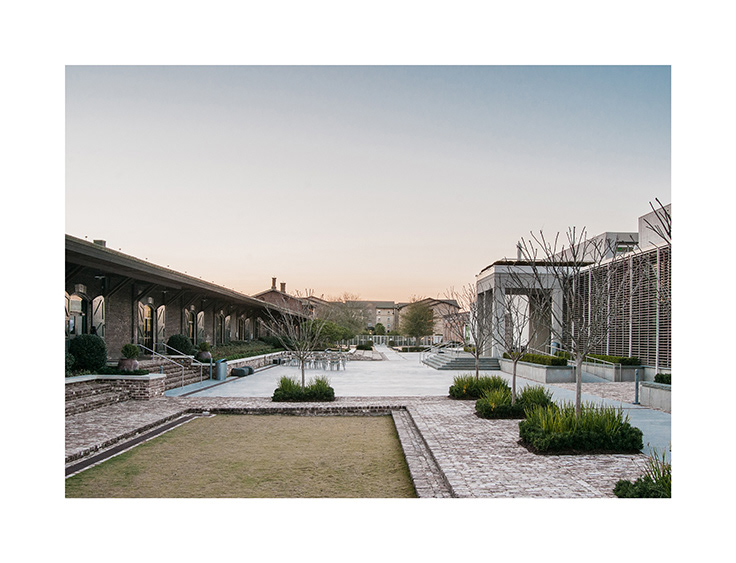
Parallel to this building is Eichberg Hall, acting almost like a mirrored image of what the old structure encased by the $26 million SCAD MOA development would look like if it was still complete. A courtyard open to the public is located between the two, using the original bricks of the old structure as part of the flooring. This center path created by the courtyard that is most visited by SCAD students leads to another building of the college’s property, Turner House, which houses approximately 574 students. Followed by an arch bridge also originally used for the railroad that ultimately leads to two more SCAD dorms, Weston and Dyson. The “lantern” that stands on the structure can be seen as people arrive to Savannah through the Talmadge Memorial Bridge and the entire expansion has already made an effect of urban development in adjacent areas.

