Live-Make Industrial Art Center Cincinnati
Cincinnati, Ohio
80,000 square feet
studio 4 project
Fall 2012
Cincinnati, Ohio
80,000 square feet
studio 4 project
Fall 2012
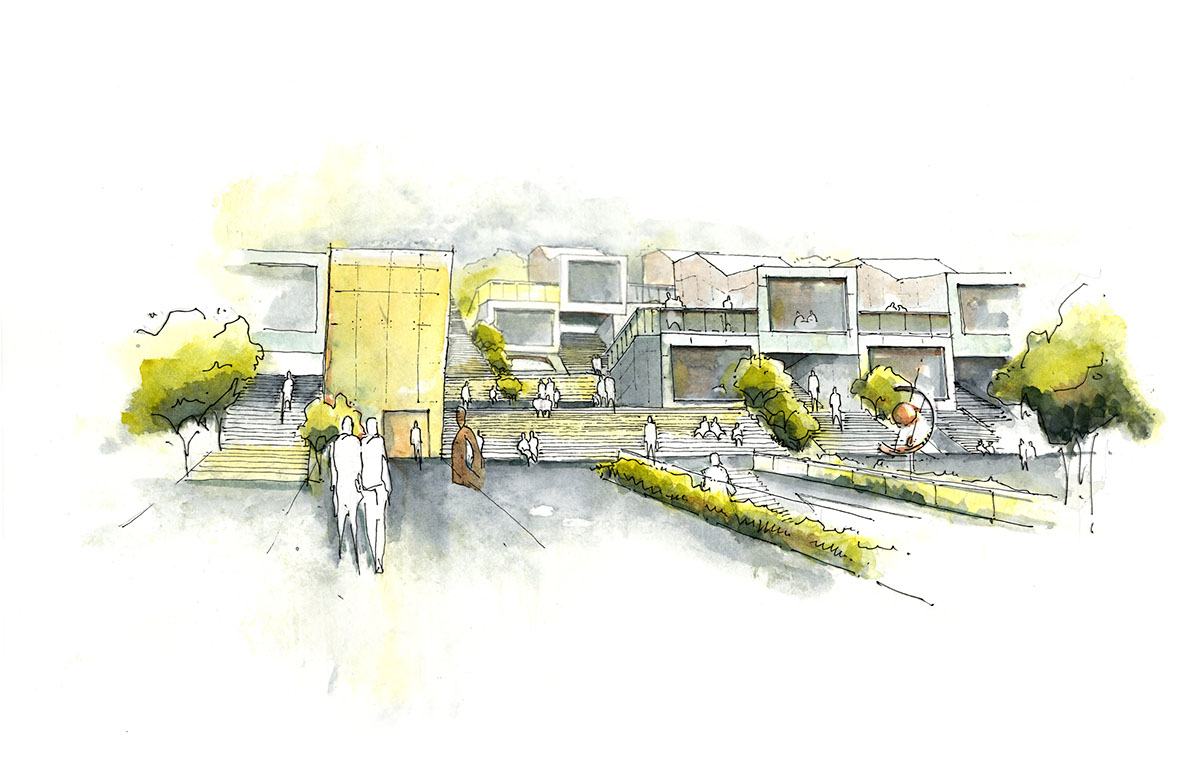
The Cincinnati Industrial Arts Center explores the potential of a historically significant but presently neglected context to revive a neighborhood and create a haven for artists and designers to come live and work. Beyond bringing new life to a key area for future development for the city of Cincinnati, this project examines the relationship of a living and working community in close proximity. A healthy relationship of living and working means the way one lives reflects the way one works and vice versa. This idea of reciprocity was examined through form and program, using the topography of the hillside as a form giver and natural divider between living and working. Envisioned as a playful “artificial” landscape, this public space is an urban gesture that extends all the way from Findlay Market up the hill to Bellevue park, bridging the physical and perceptual divide between Cincinnati’s neighborhoods, while reconsidering the relationship of living and working in day to day life.
click to view the project in whole
Site
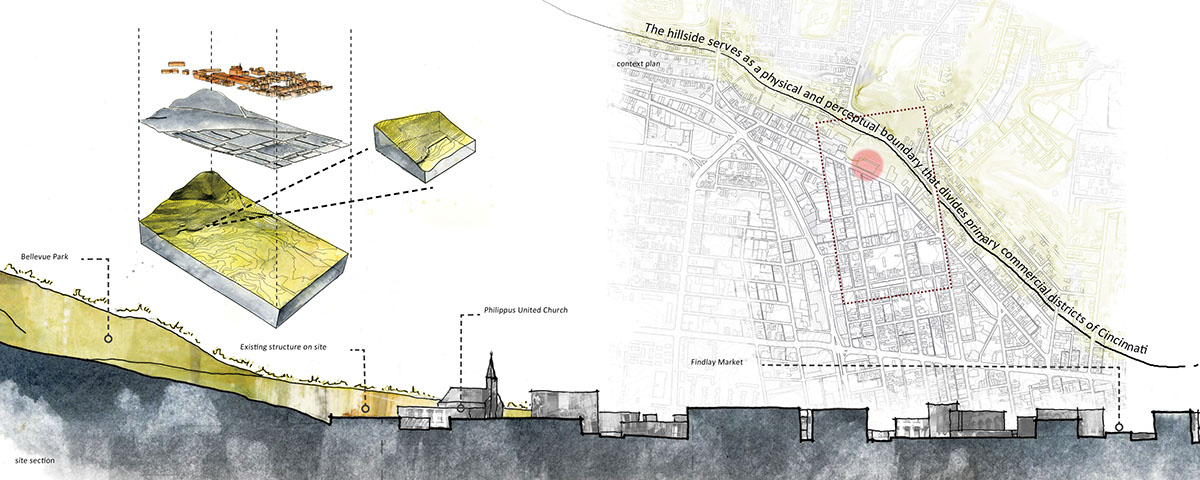
site section, exploded axonometric site diagram, context plan
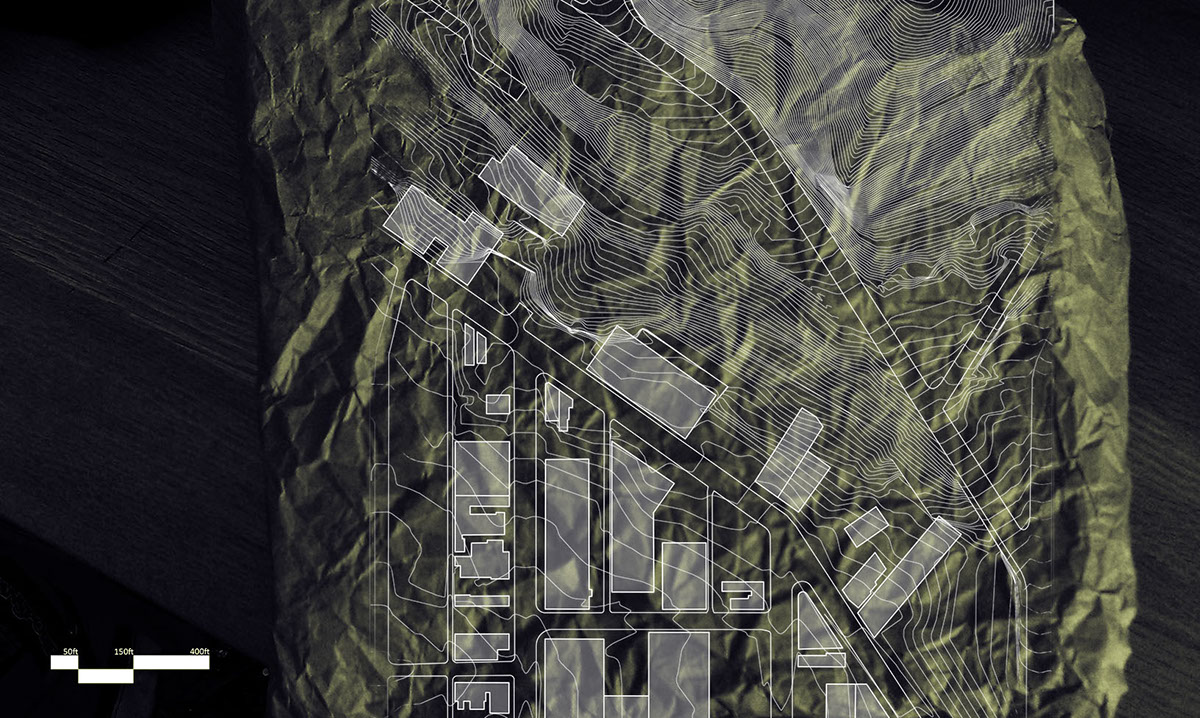
site plan
Crafting an Idea
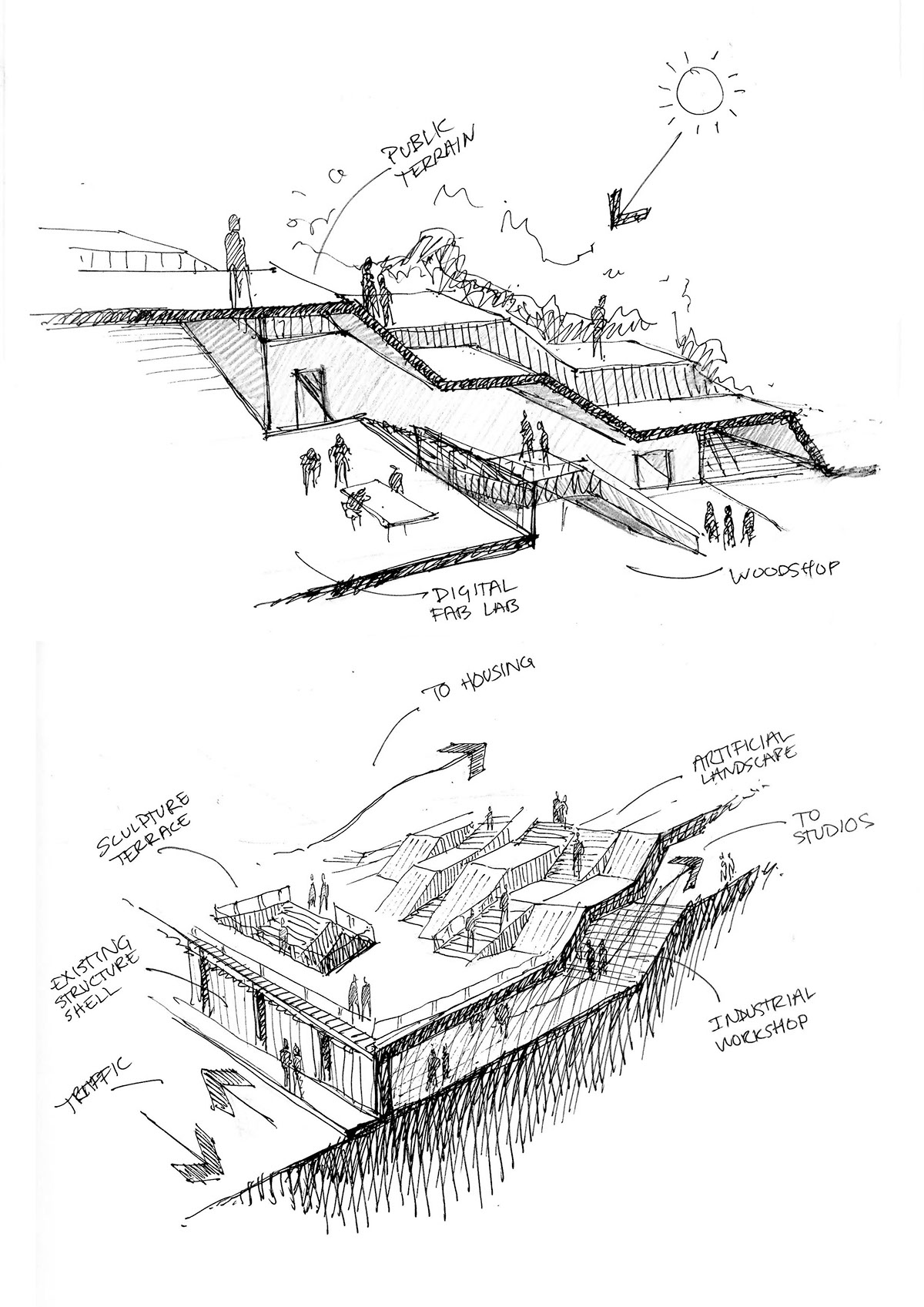
early section perspective sketches
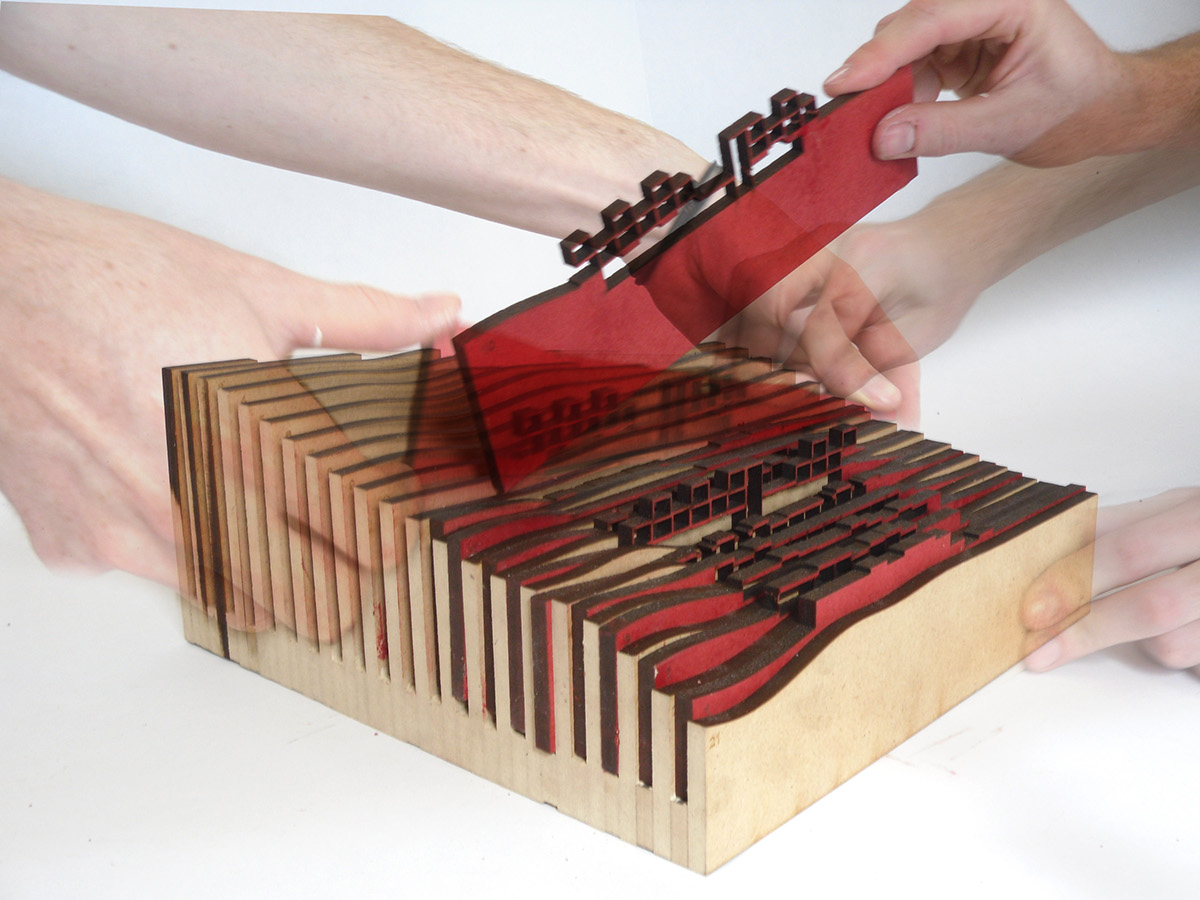
section model
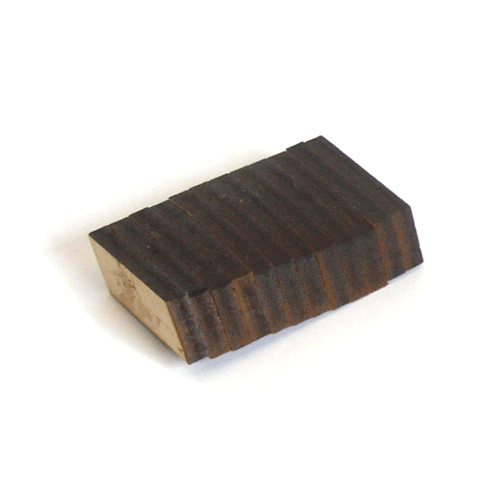

translation of topography to building form
parti diagrams
Solution

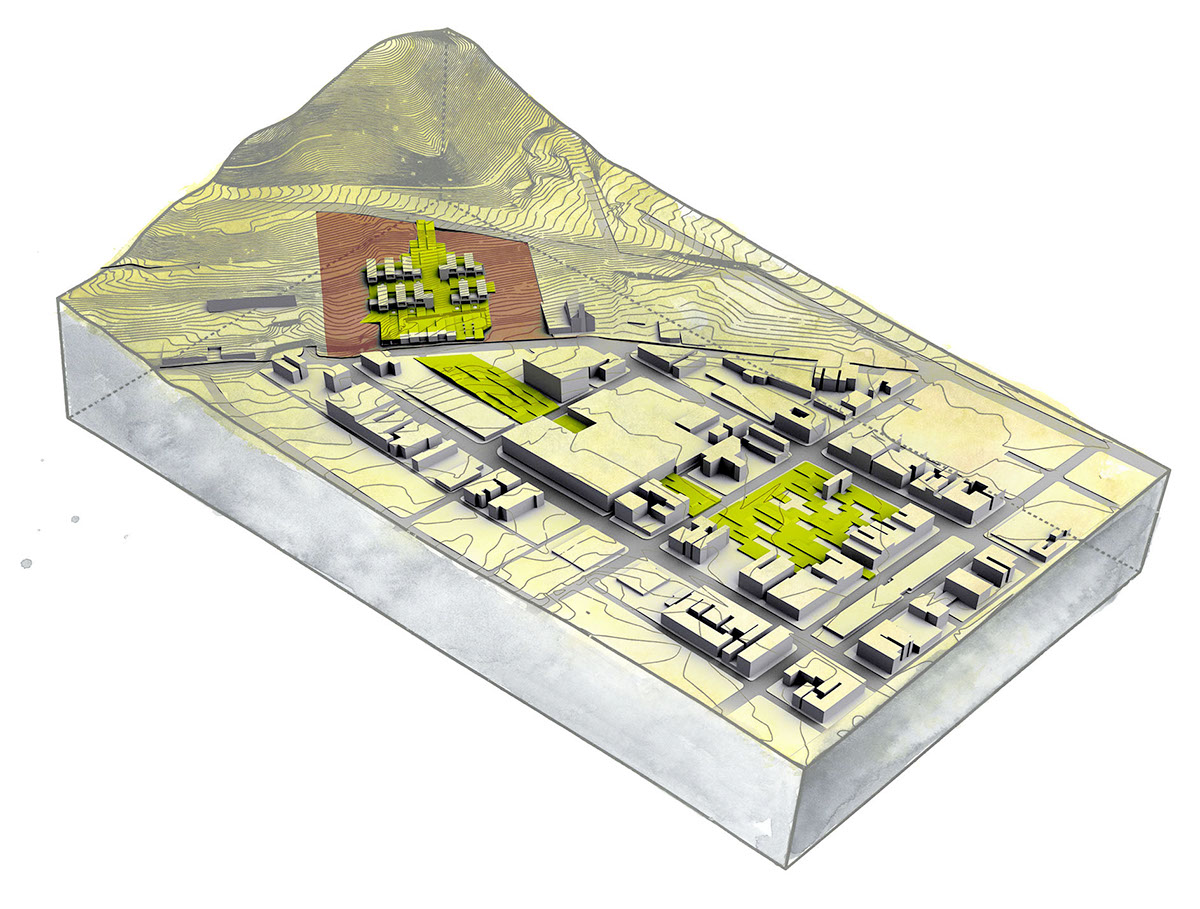
site view
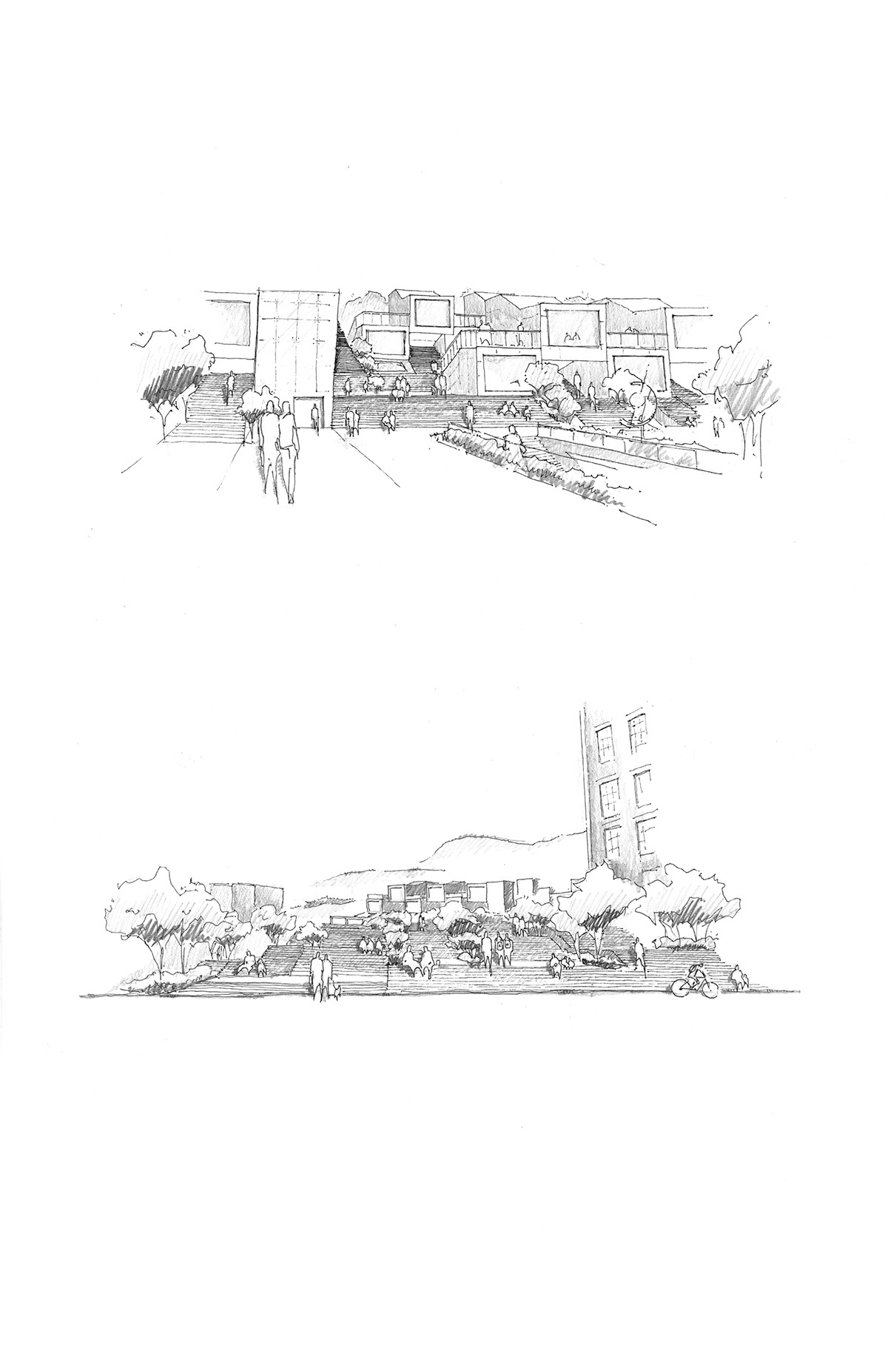
prospect-procession-threshold views of building

elevations
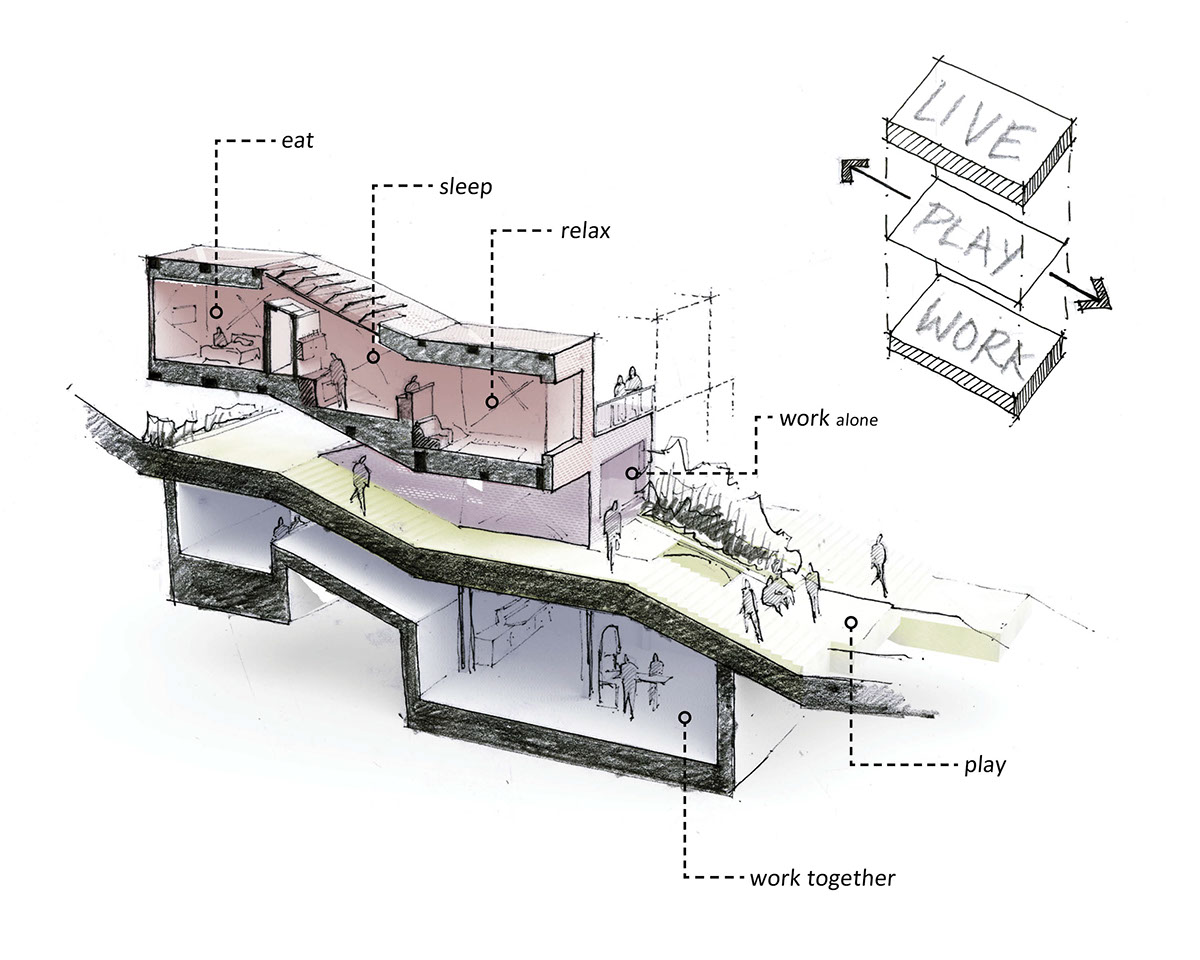
detail of live-work relationship
section
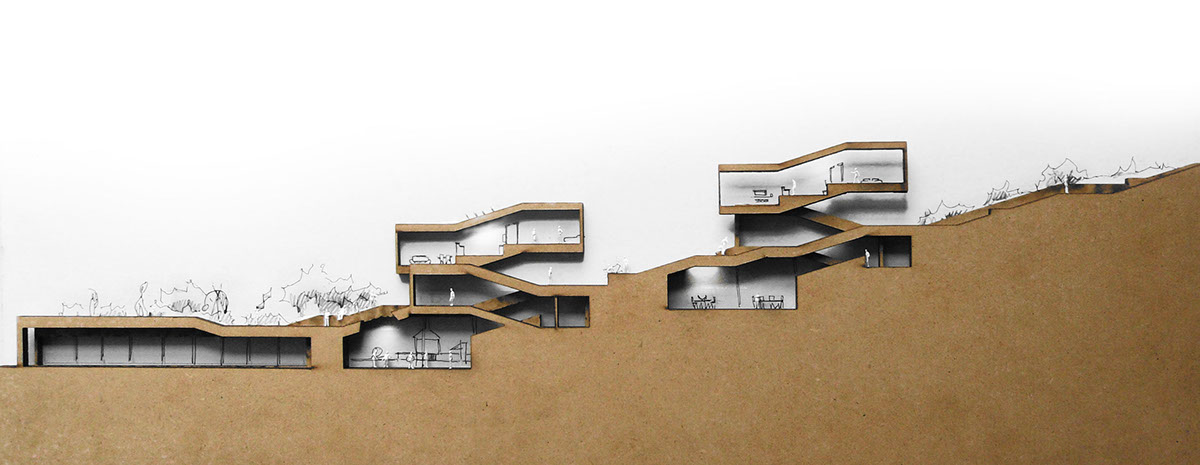
section
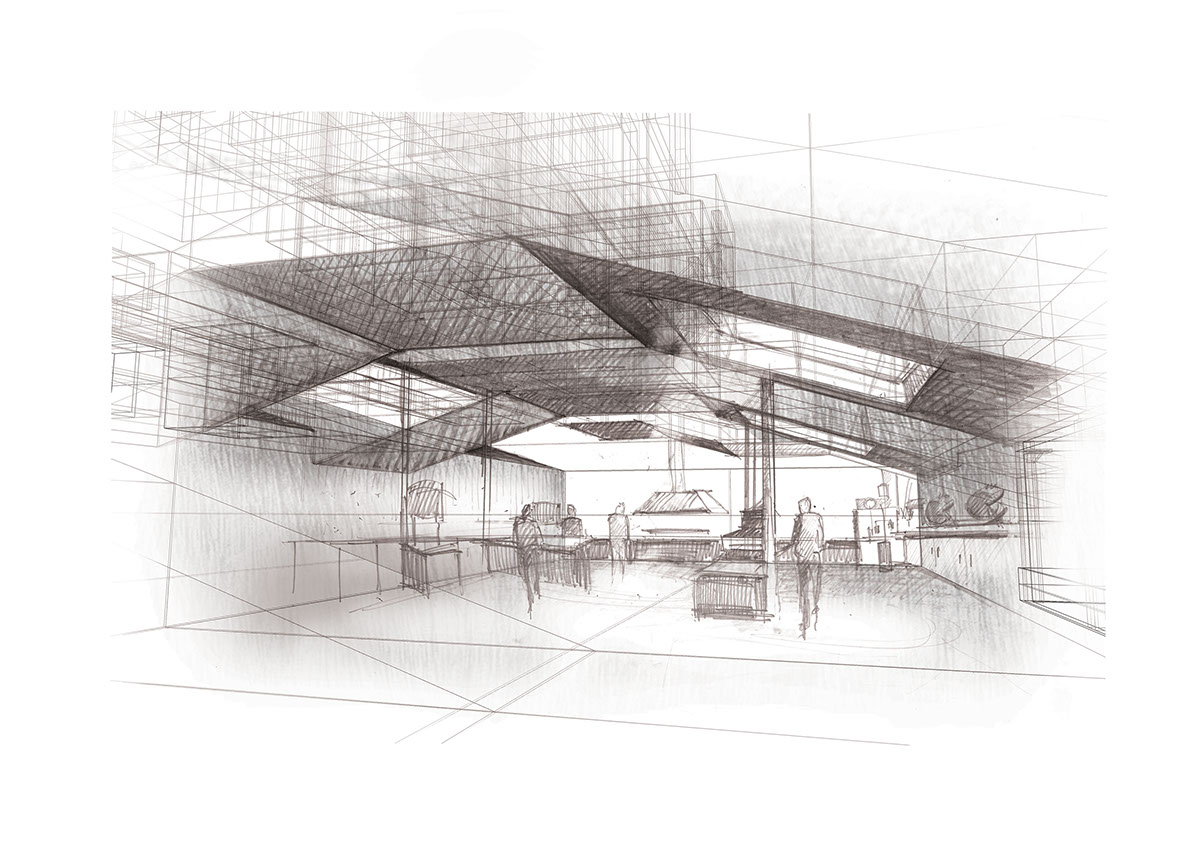
rendering of woodshop
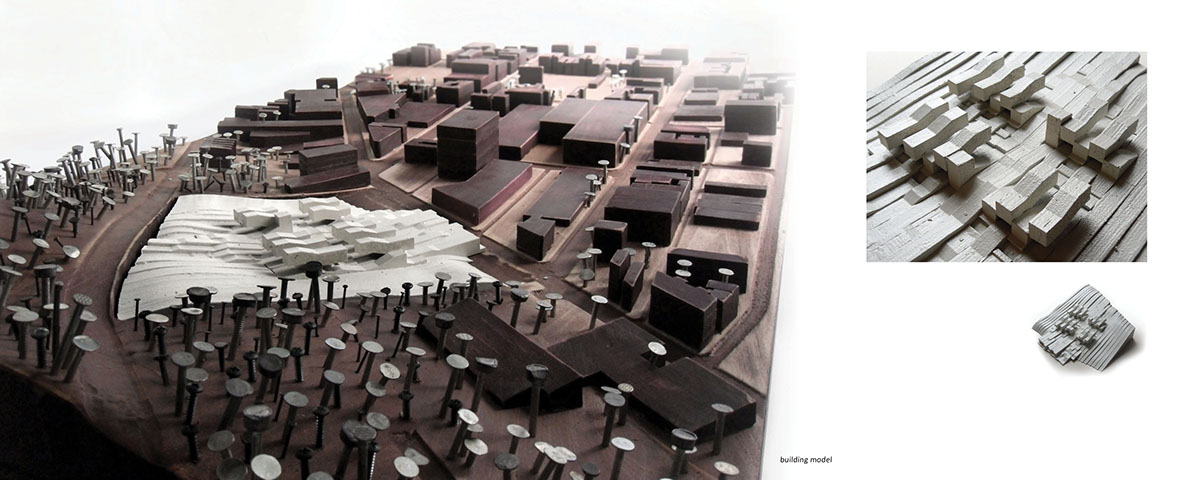
model
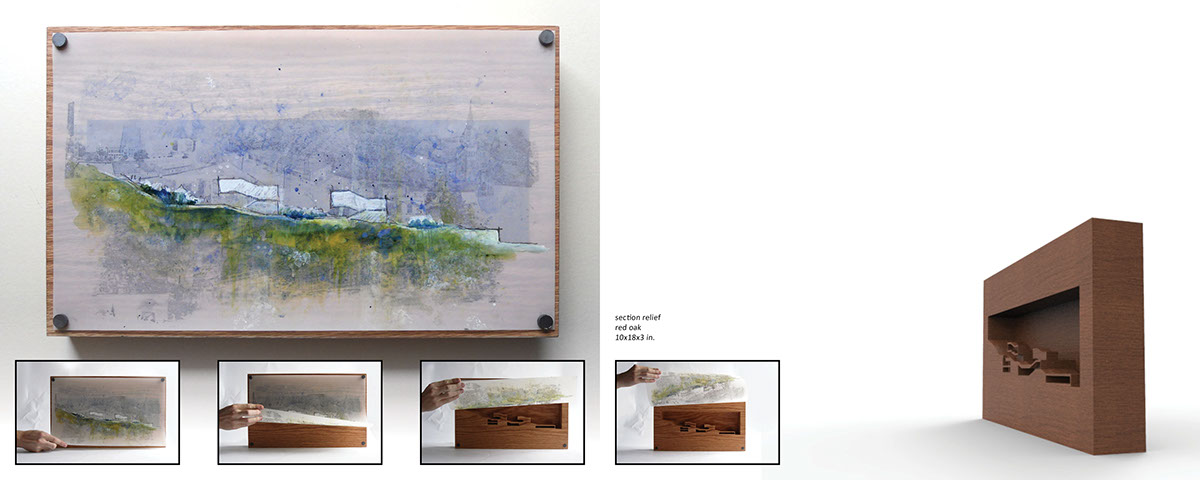
section model
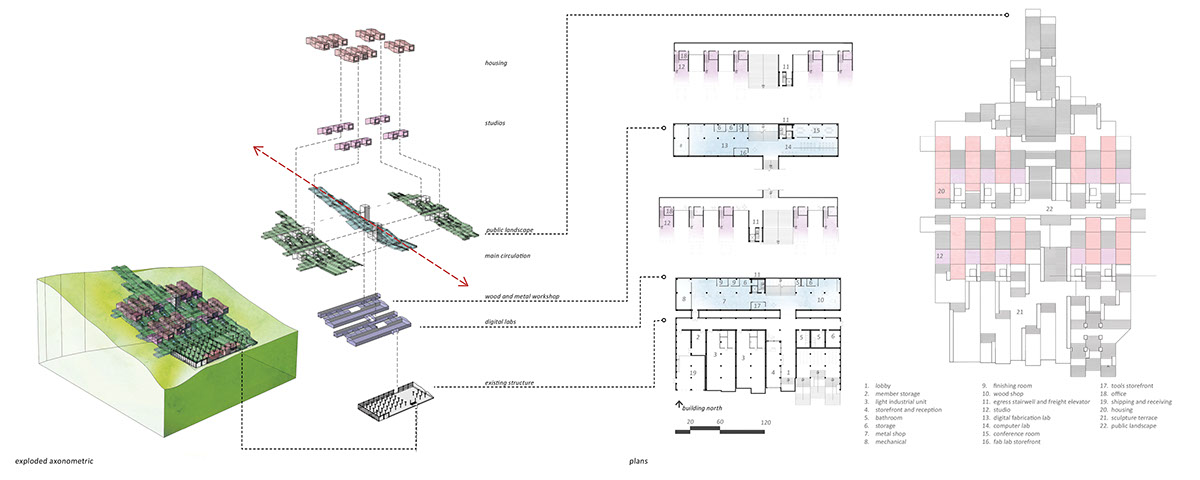
exploded axonometric and plans
