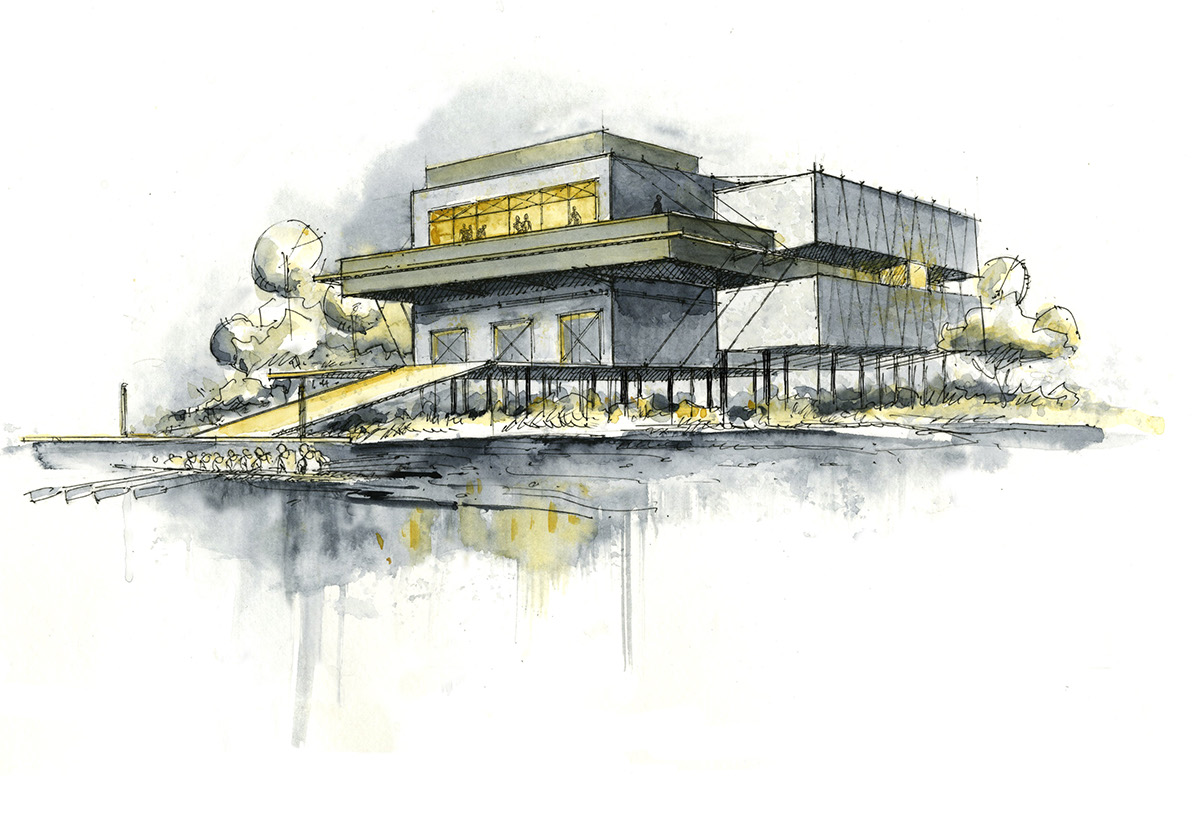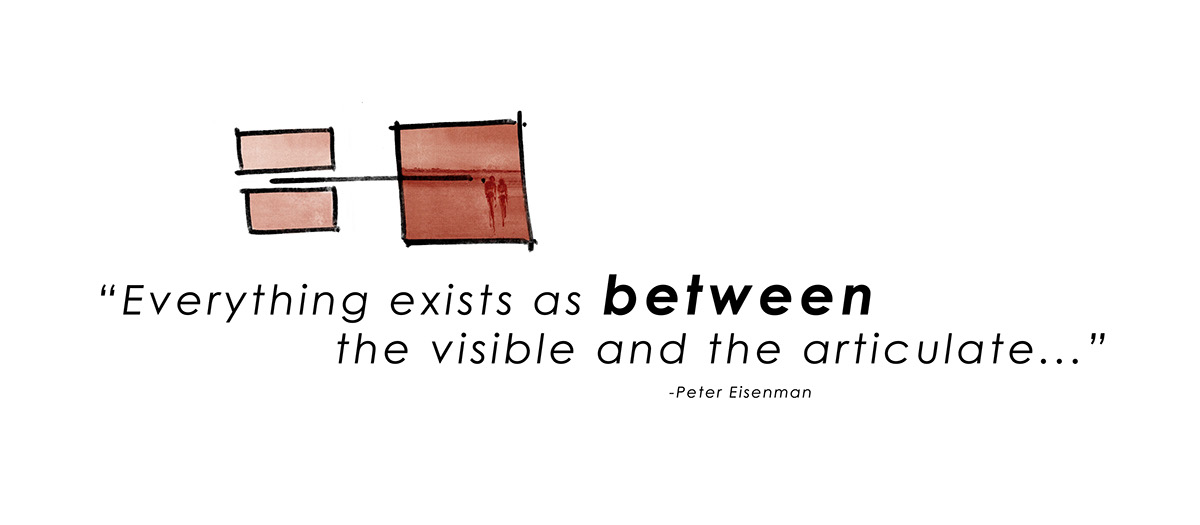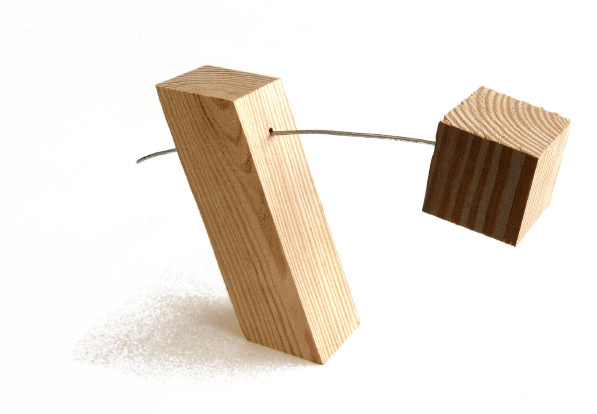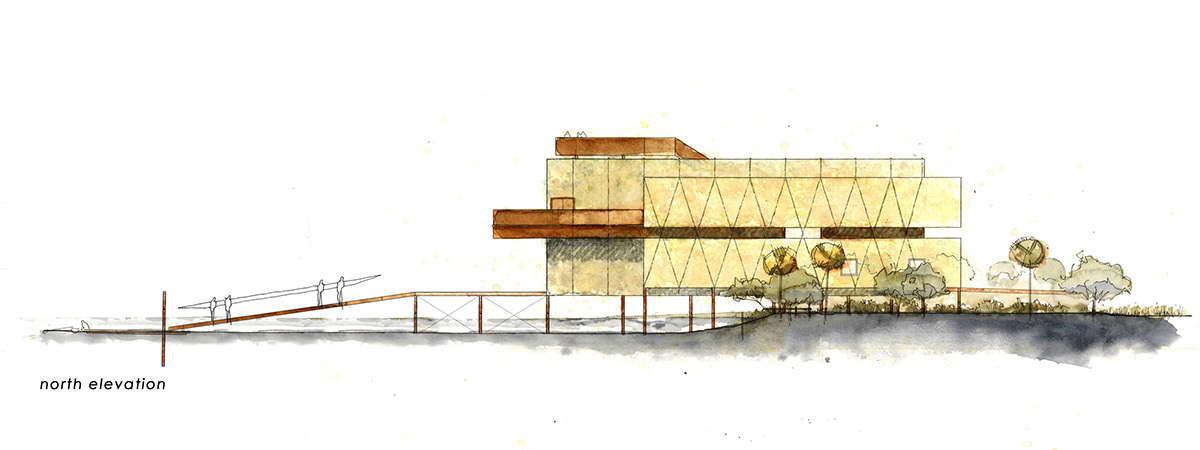C.A.R.A. Boathouse; An Architecture of "In-Between"
Oatland Island, Savannah, GA
25,000 square feet
Studio II project
Winter 2012
Oatland Island, Savannah, GA
25,000 square feet
Studio II project
Winter 2012

This project for a top class rowing facility is situated within a rare salt marshland on the Wilmington River in Savannah, GA. The nature of such an ecosystem with twice a day tides up to ten feet means this site is in a constant state of fluxuation. This, coupled with the opportunity to glimpse a panorama of the horizon line from the site developed into the concept of "in-between." To be "in-between" there must be a separation; an division of anteriority and interiority. The goal was to consider how the user could have a heightened awareness of this interstitial threshold in all aspects of design.
These observations of the site site and physical explorations of conceptual modeling and communicative art allowed a solution which enhanced the meaning of place. In order to allow the result to grow oganically from the site a process which postponed the full measure of intention was required. In this way, the solution is informed by every act made by this process, which may or may not be a conscious decision. The final result is a synthesis of what I saw and what I knew; somewhere between the abstract and the real.
These observations of the site site and physical explorations of conceptual modeling and communicative art allowed a solution which enhanced the meaning of place. In order to allow the result to grow oganically from the site a process which postponed the full measure of intention was required. In this way, the solution is informed by every act made by this process, which may or may not be a conscious decision. The final result is a synthesis of what I saw and what I knew; somewhere between the abstract and the real.
click to view the project in depth
Concept

Genius Loci
fluid acrylic on mylar, transfer, photocopy, acetate, charcoal
20 x 26 inches
2012
fluid acrylic on mylar, transfer, photocopy, acetate, charcoal
20 x 26 inches
2012


conceptual process models
Site

site analysis

site model
Solution
C.A.R.A Boathouse Model
cherry, steel, pulp board, wire, acrylic
15 x 20 inches
cherry, steel, pulp board, wire, acrylic
15 x 20 inches




plans

program and circulation diagrams

section cuts
