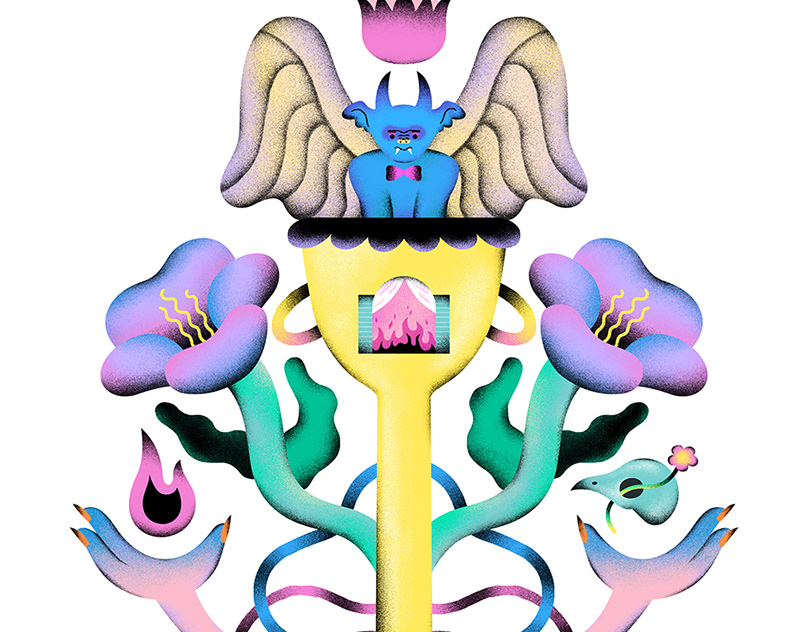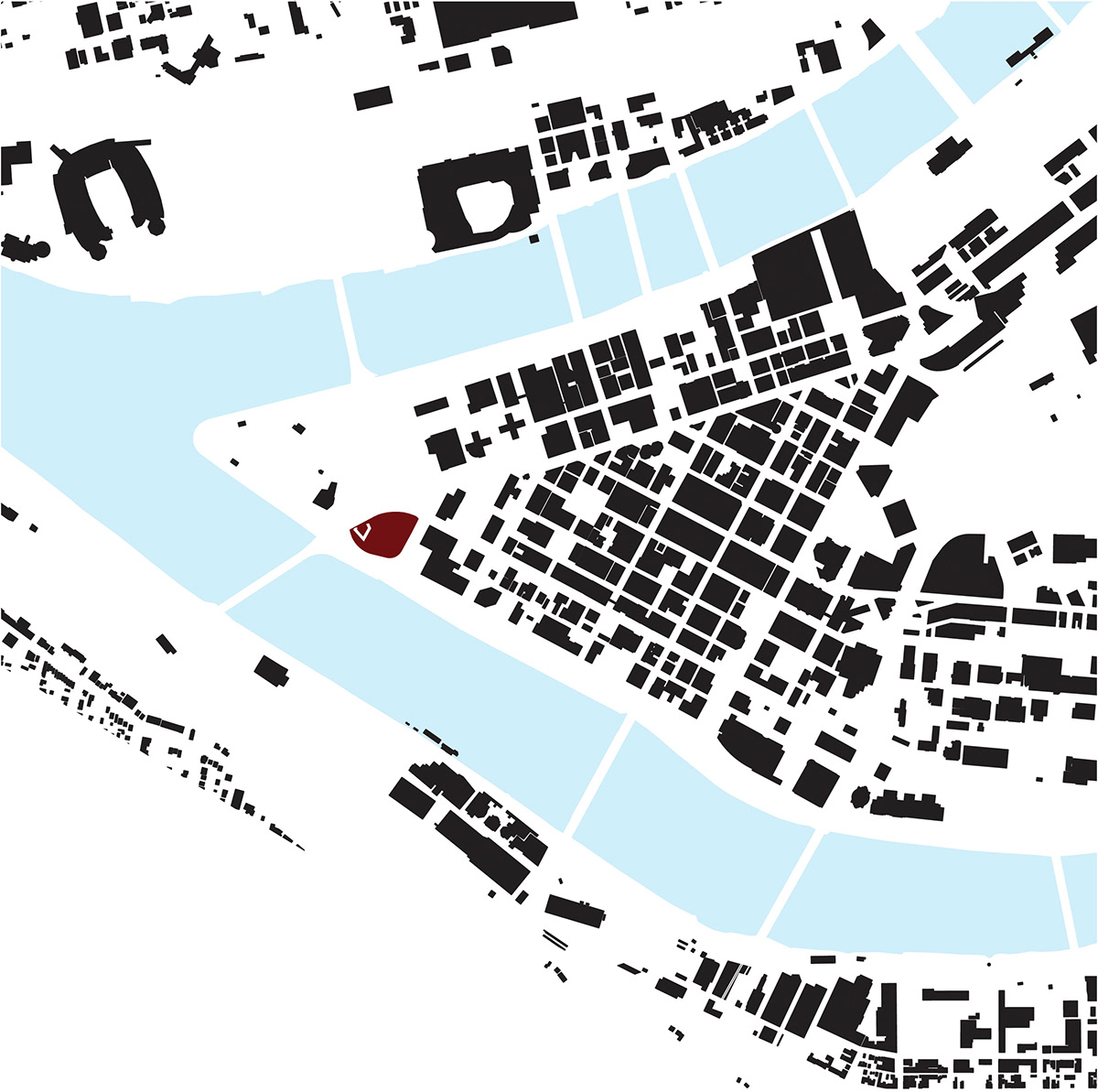
Figure Ground Map of Pittsburgh, PA. REd section represents the site of this museum.

Exisiting Site near Fort Pitt
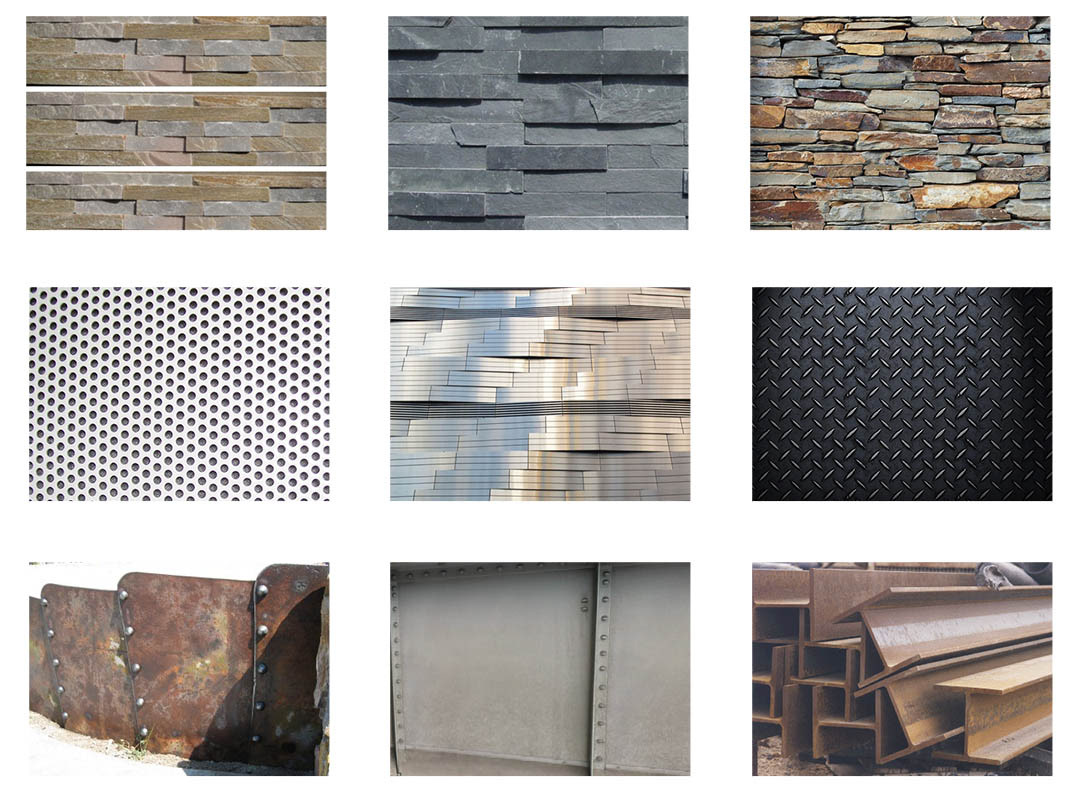
Material Samples

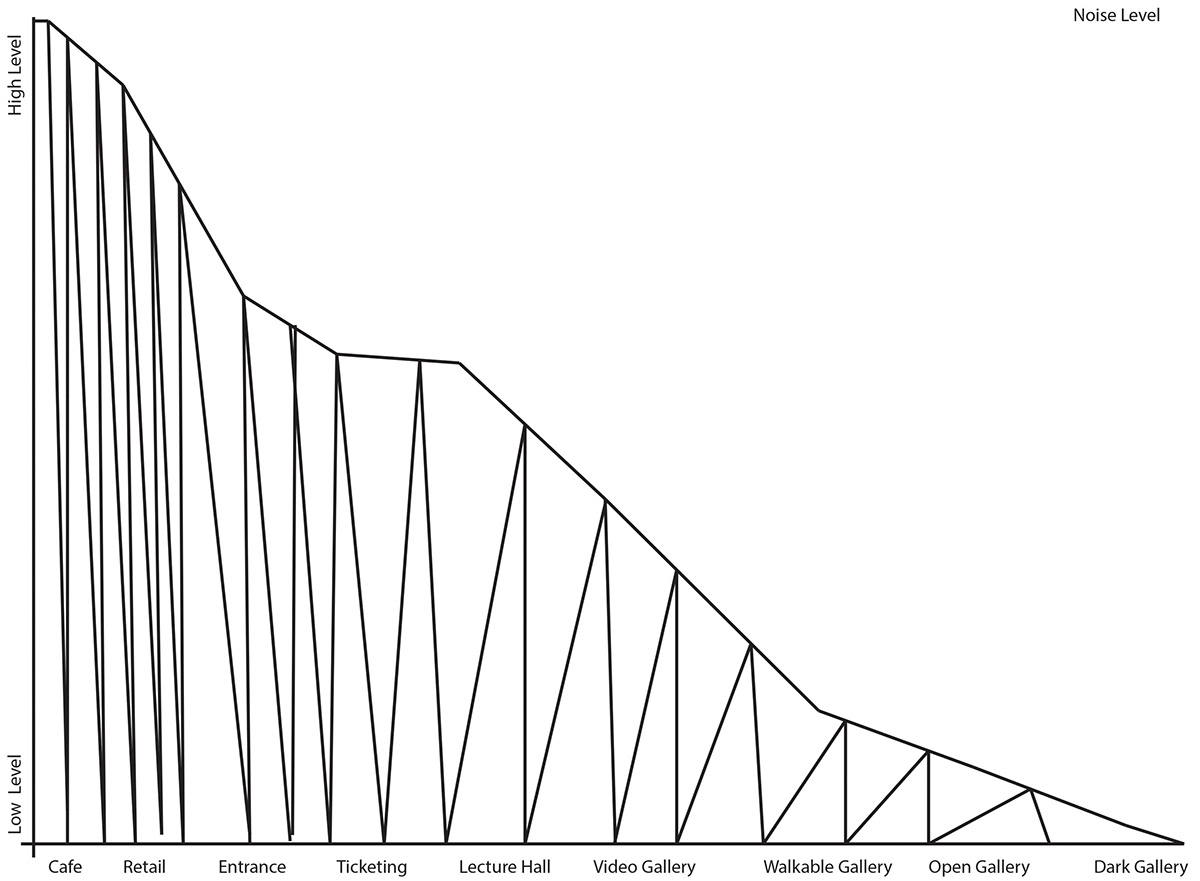
Programmatic Noise Levels

Site panorama #1

Site panorama #2

Site panorama #3

Site panorama #4
Programmatic Matrix Study
Programmatic study #2
Programmatic study #3
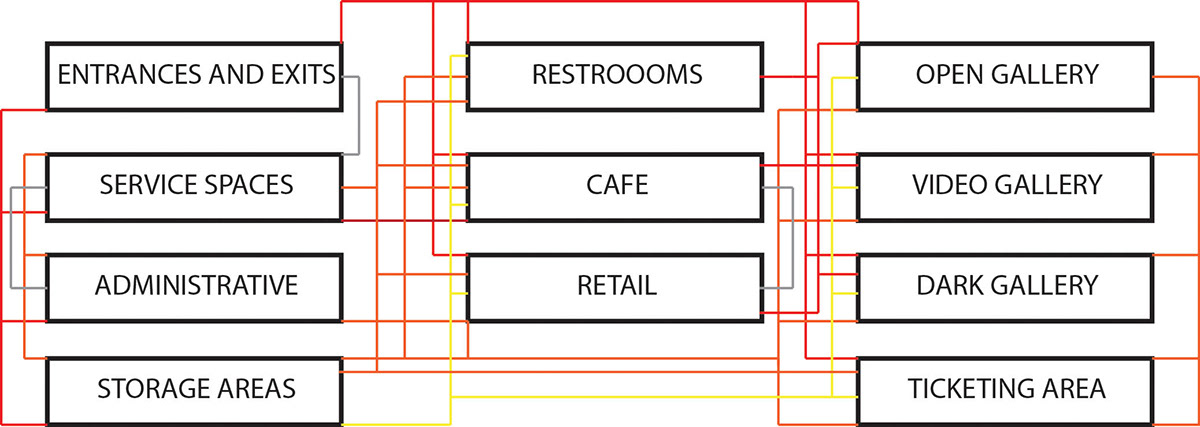
Program Matrix
The darker in value lines represent more important connections between programmatic elements.

Form Creation during Concept Development: Rectangular form (most efficient shape) rotated to optimal orientation (8-12 degrees off the east west axis) and then push and pulled to create views and engage landscape.

Step One: Rectanglular Form which is the most efficient shape in this climate zone.
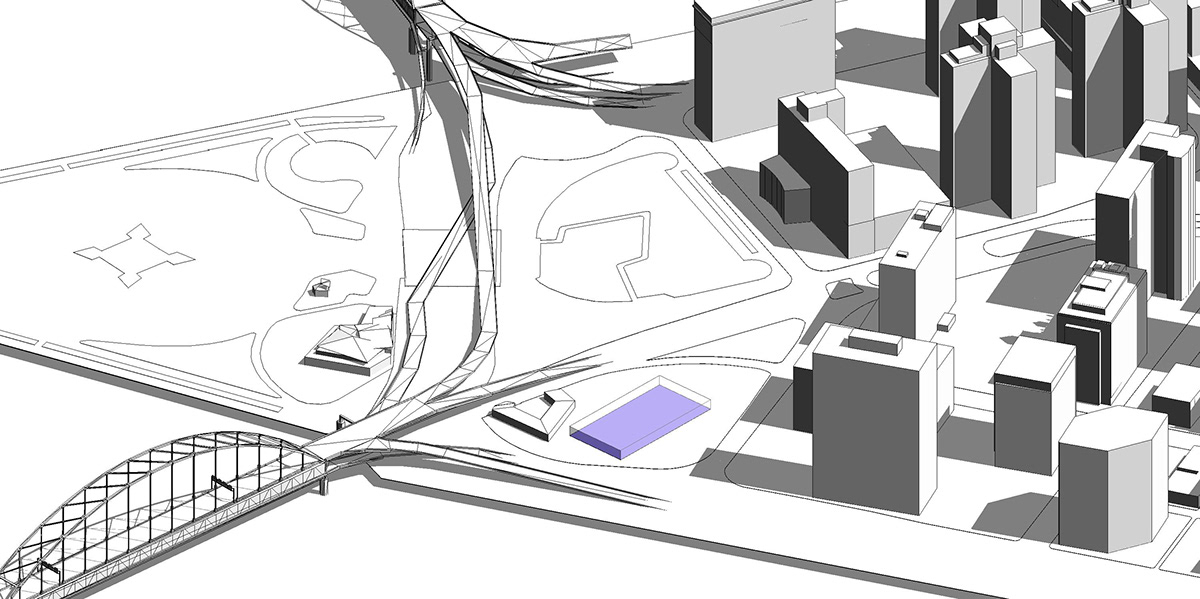
Step Two: Rotate form to Optiimal building angle which is around 8-12 degrees off the east west axis
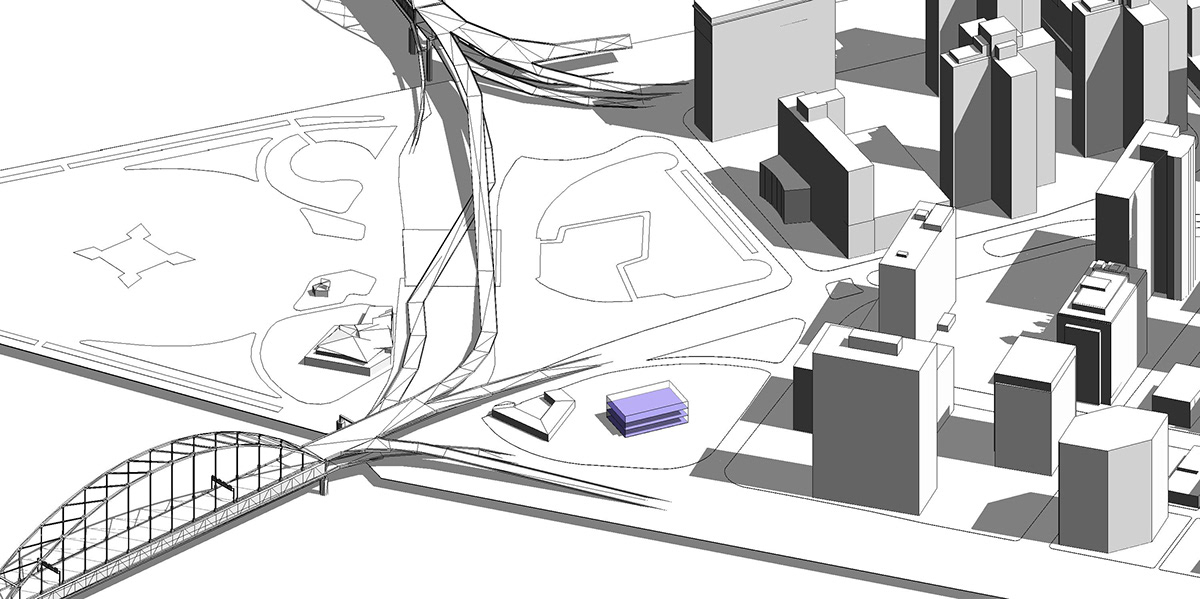
Step Three: Stack floors to maximize exterior surface area and minimize building footprint.

Step Four: Push and Pull form to create opportunities for views and to engage landscape.
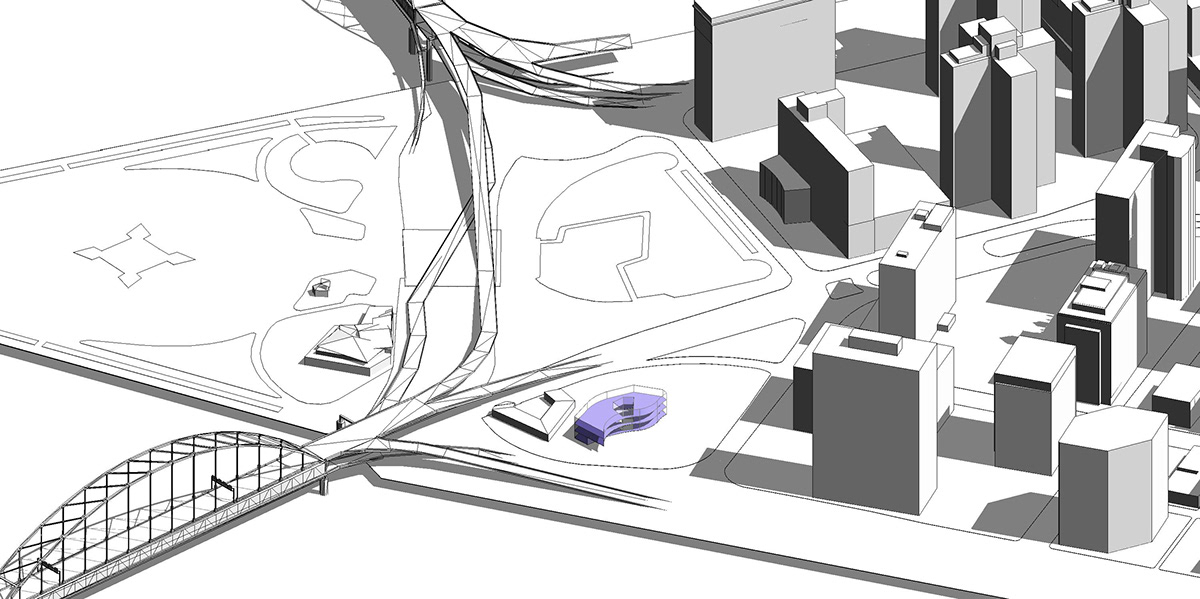
Step Five: Remove Sections for atrium and outdoor cafe area to bring in natural light further into the structure.

Step Six: Wave like steel structure to create a transition of landscape to structure.

Step Seven: Secondary steel structure and angled glazing system added to create building envelope.
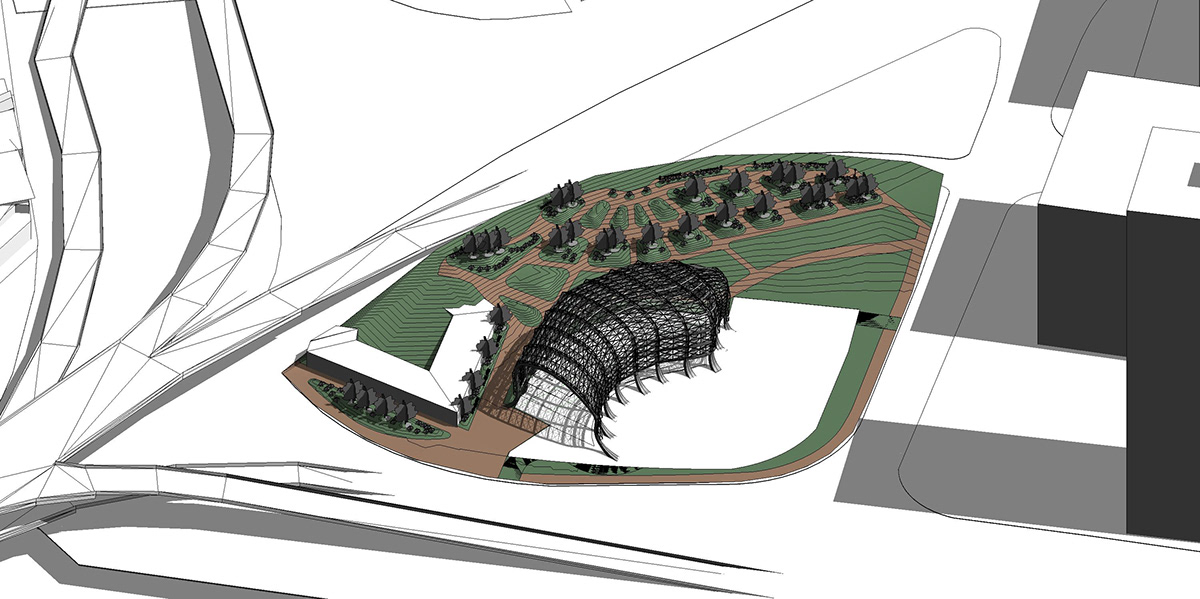
Step Eight: Connect Building to surroundings through site plan development (through incorporating major nodes, projection lines, views, circulation around at to site, and prevailing winds.)

Step Nine: Secondary Skin system added to shade building through a responsive mechanical aperture system that cycles through various steps throughout the day and throughout the year.

Physical Sectional Model studying relationship between wind forces, programatic elements, and existing site conditions.

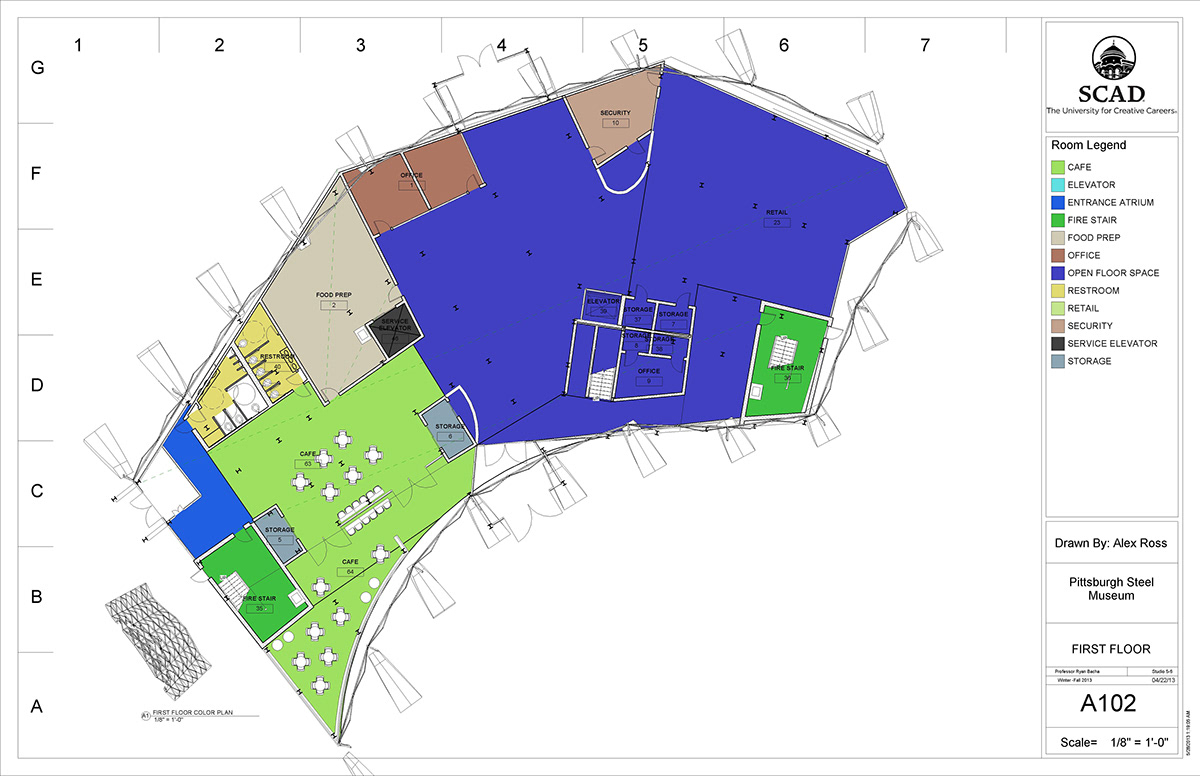


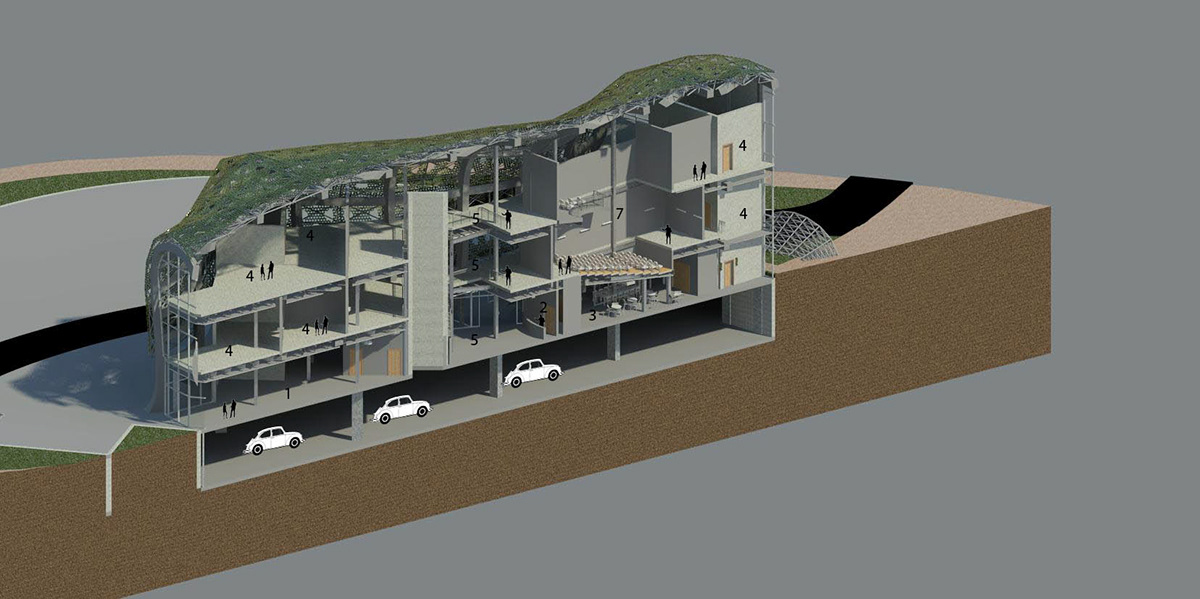





PROGRAM KEY:
1 RETAIL
2 TICKETING
3 CAFE
4 GALLERY
5 ATRIUM
6 RESTROOM
7 LECTURE HALL
8 OFFICE
9 FOOD PREP


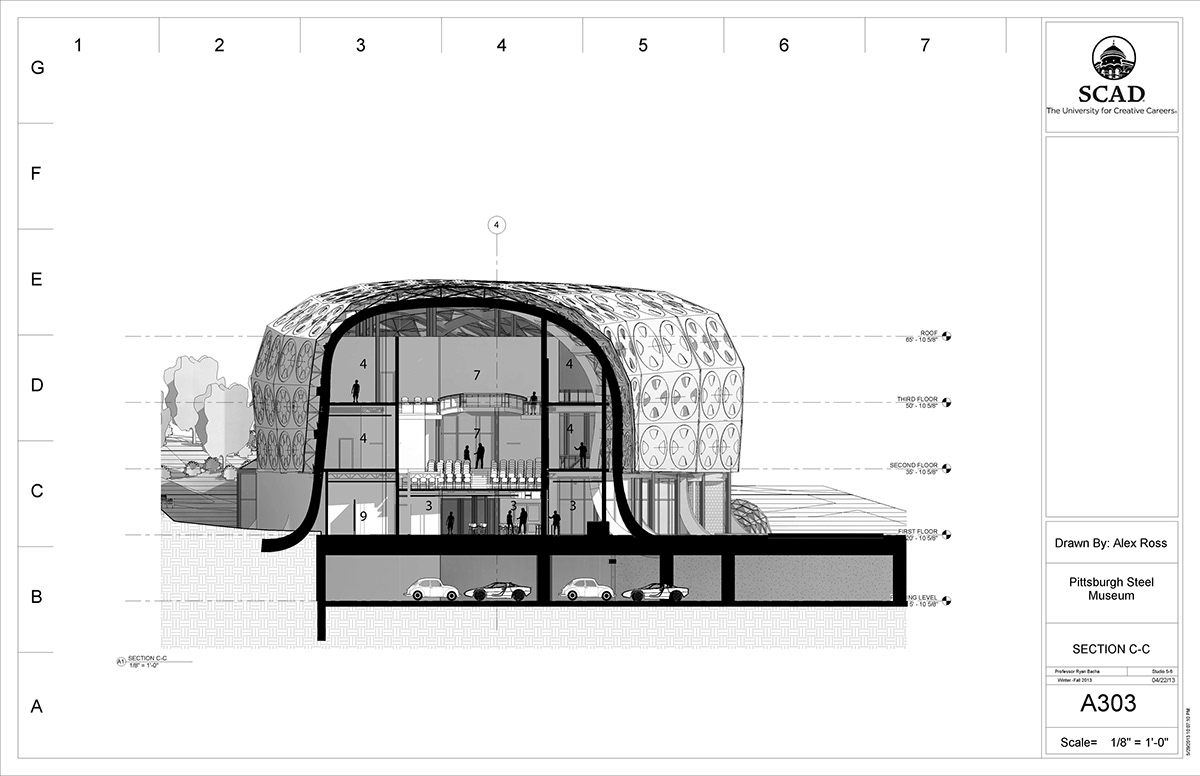

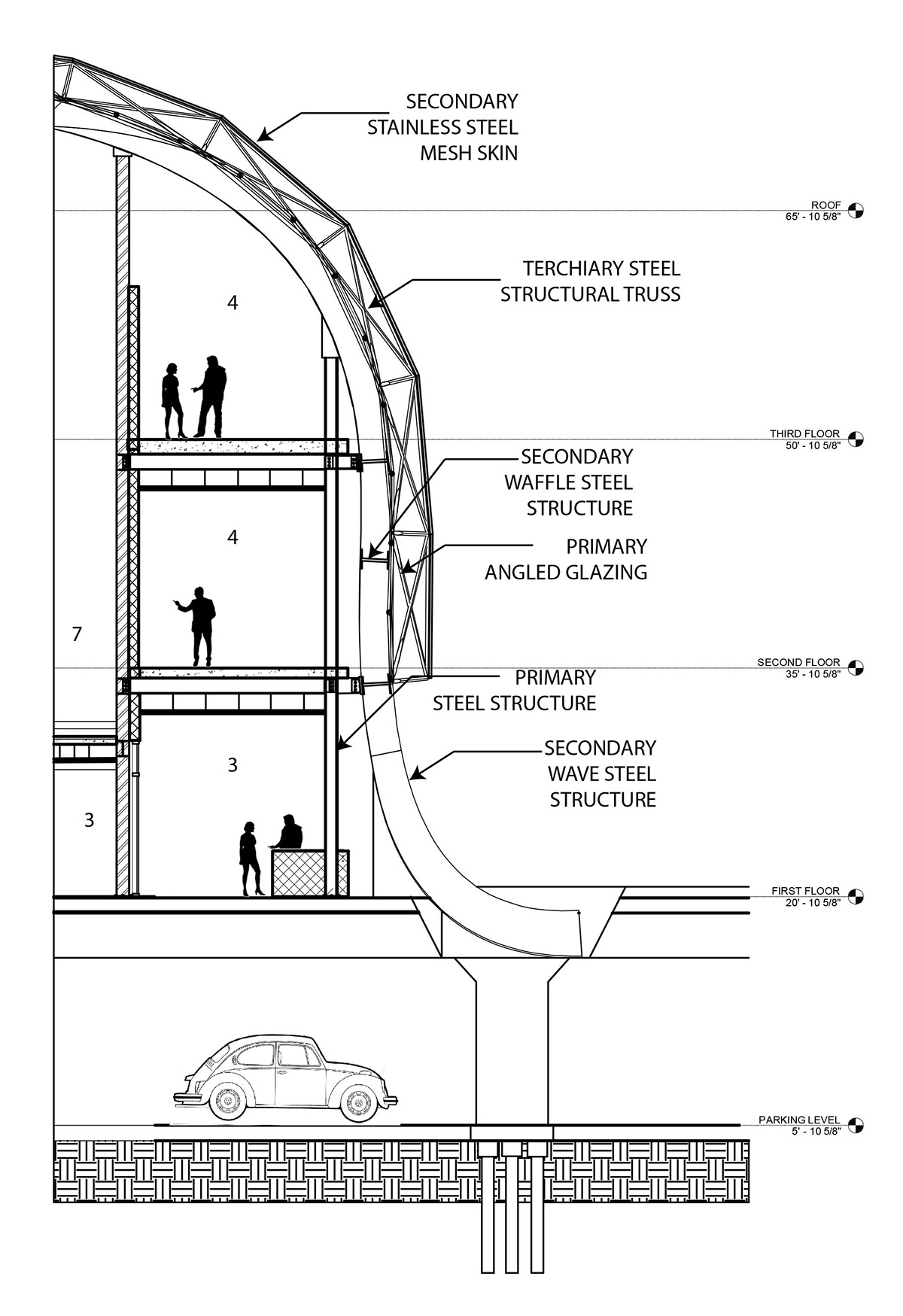


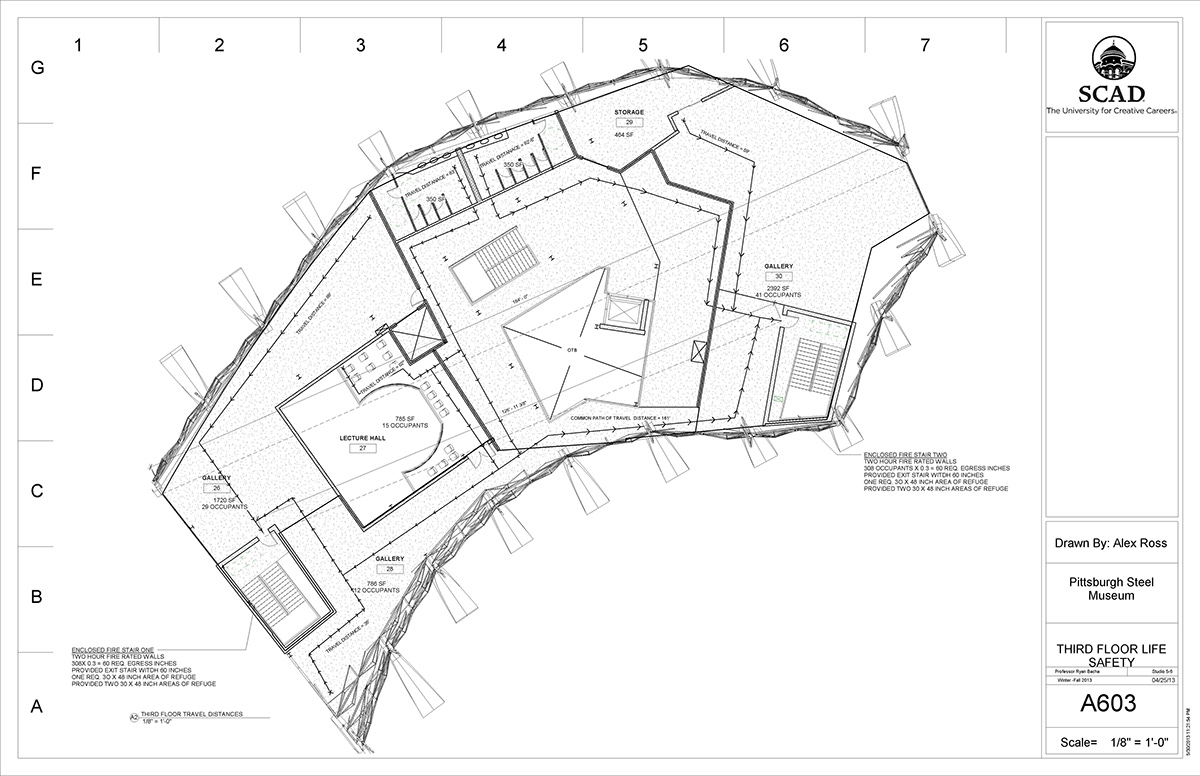
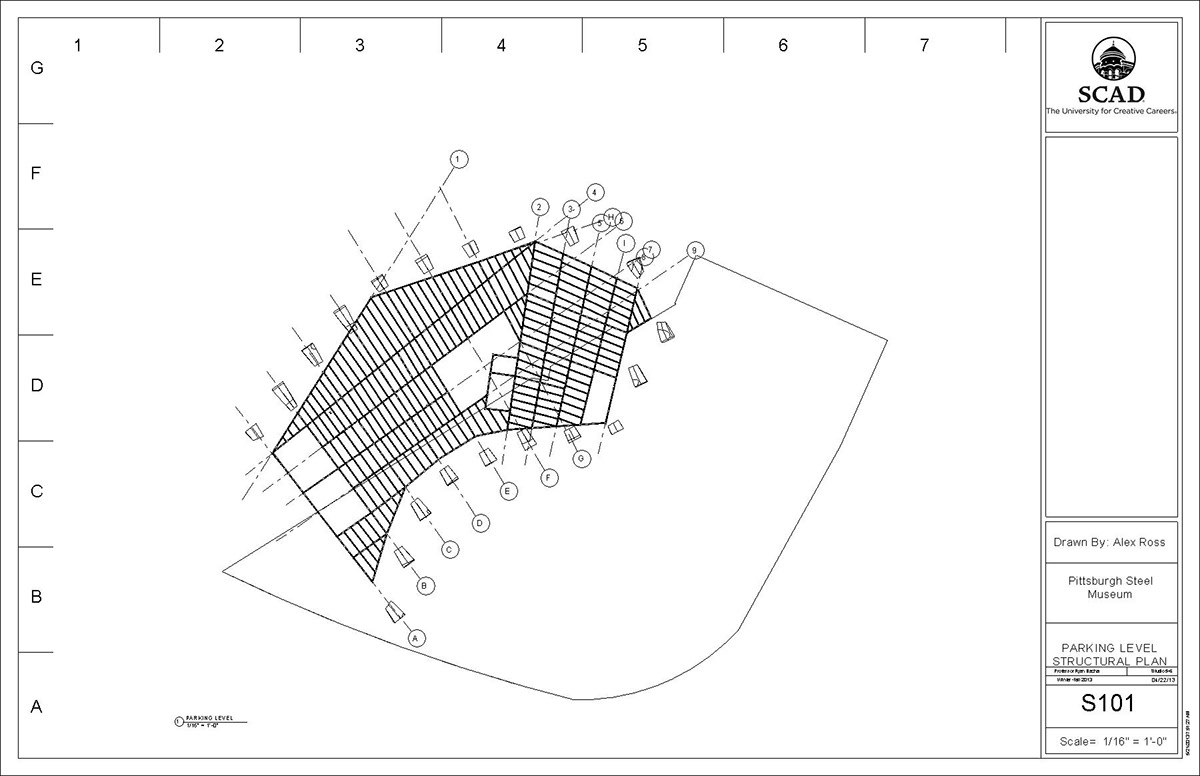

Site Axonometric
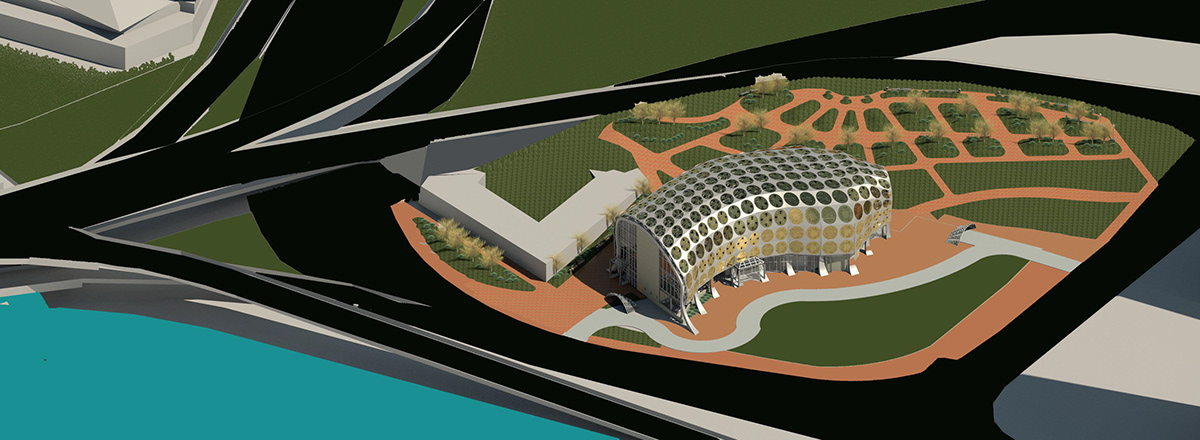
Site Axonometric
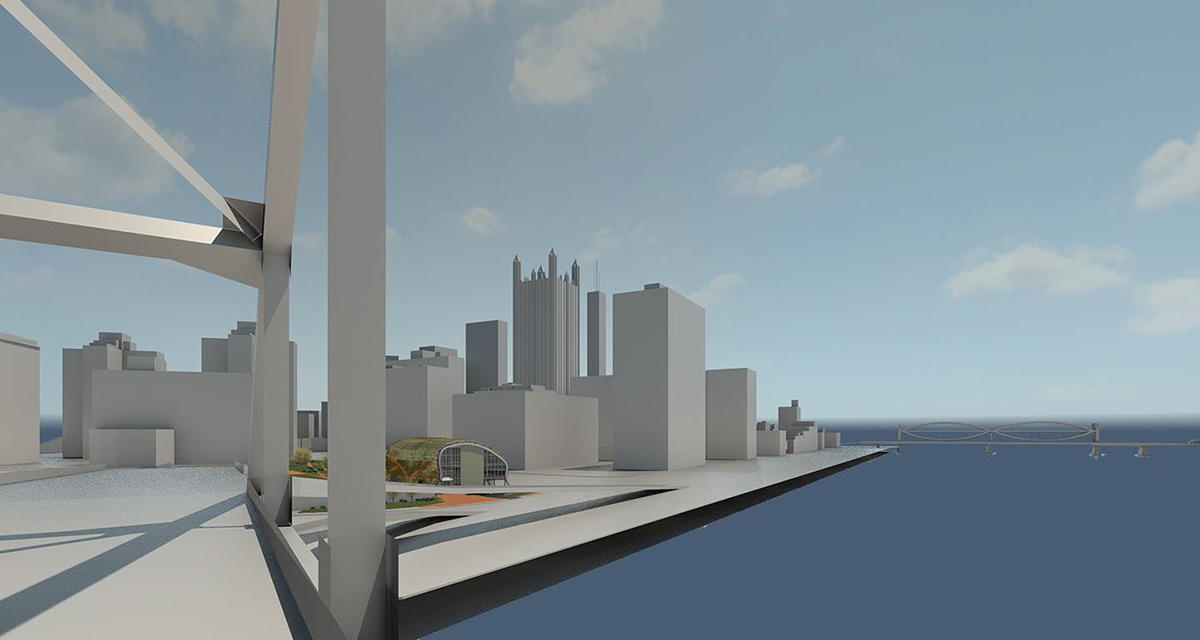
Approach to site

Western Approach

Western Approach

Eastern Approach

Outdoor Recreation Area / Outdoor Steel Art Gallery

West Entrance
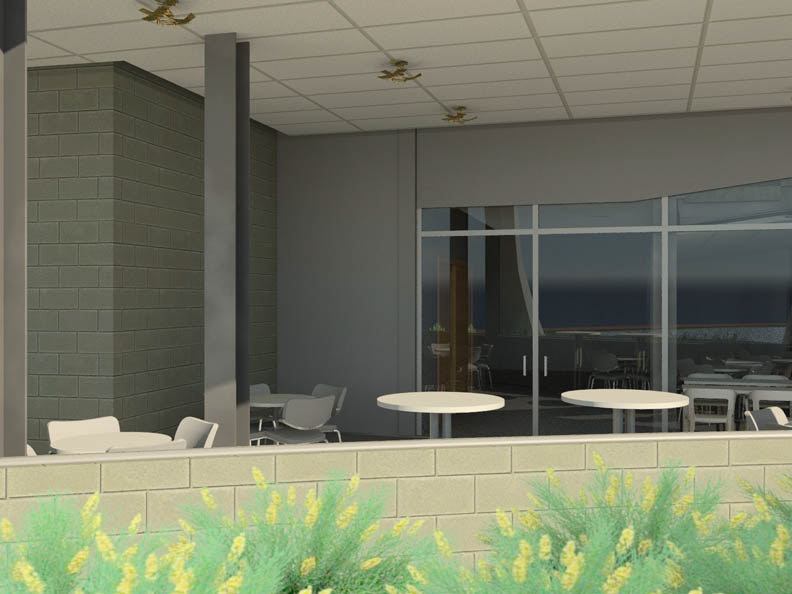
Outdoor Cafe

Outdoor Cafe Seating

Main level ticketing area

Indoor Cafe Seating

Lecture Hall 3rd Floor
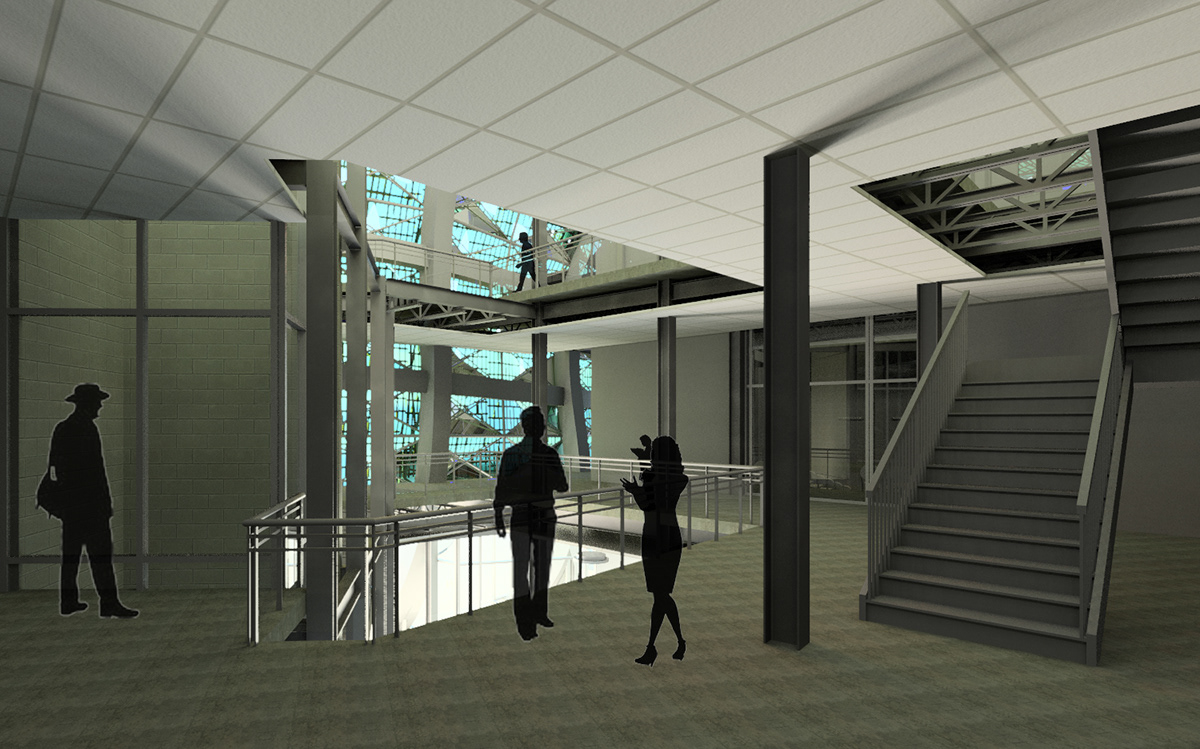
Second Floor Atrium space

Atrium

2nd Floor Gallery Space
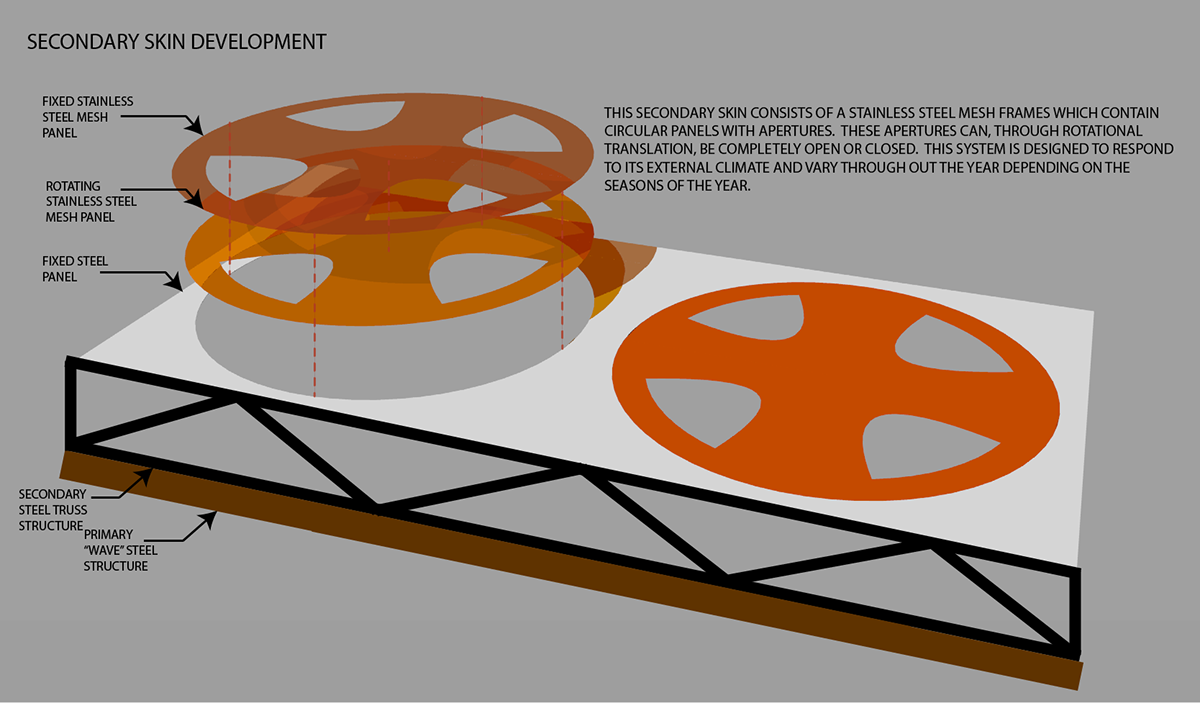
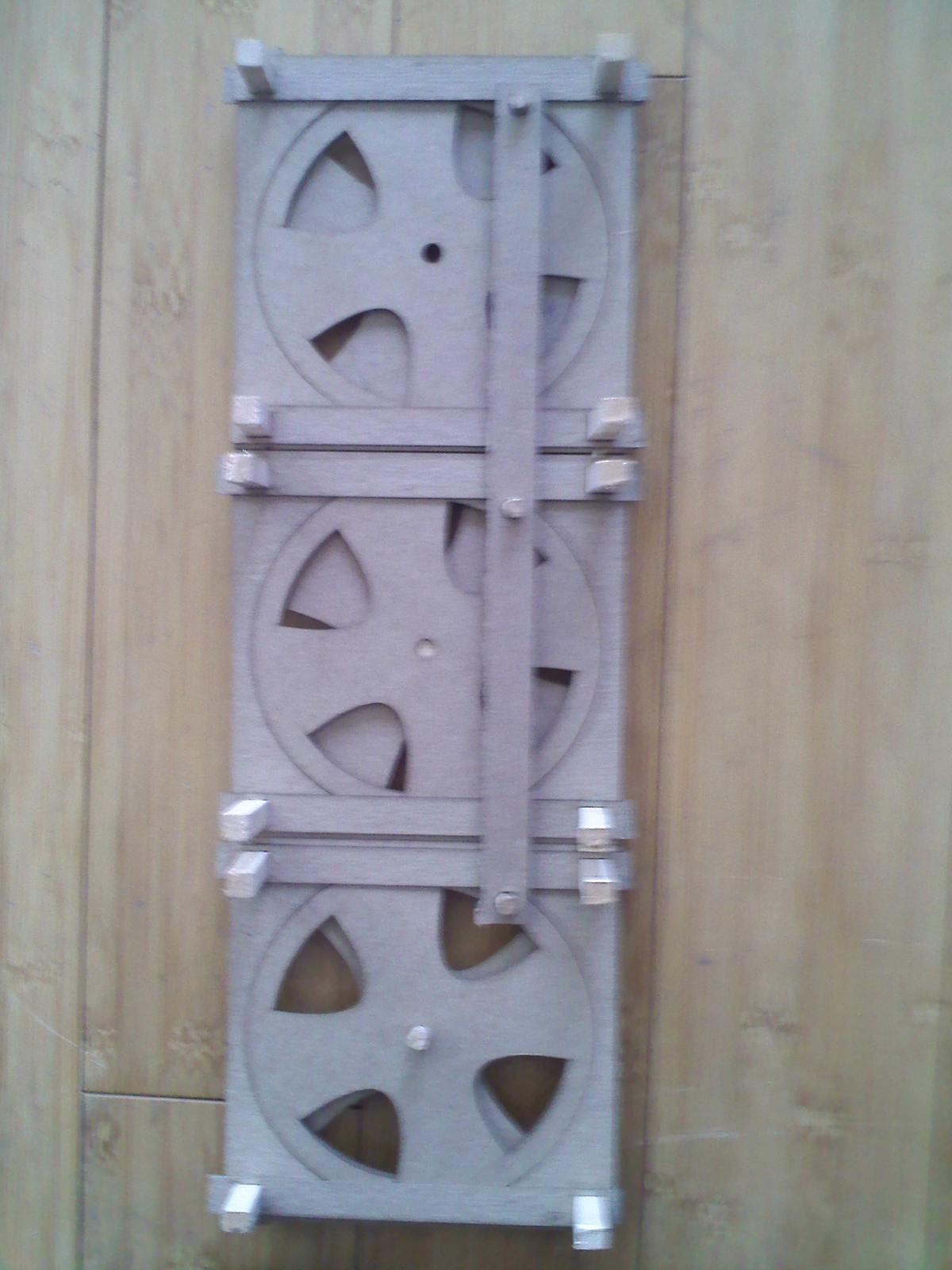
Skin Fabrication Aperture position #1

Skin Fabrication Aperture position #2

Morning Aperture

Mid-Day Apertures

Afternoon Aperture





