We were given an adaptive reuse residential project that we needed to redesign for a specific client. The building site was an old Engine Fire House in Wheeling, WV. My specific client was Iris Spencer, a Fibers Arts major known for using crazy color combinations and mixed textures. Within the redesign I tried to bring her artistic personality to life. Here are some of my drawings from the class.
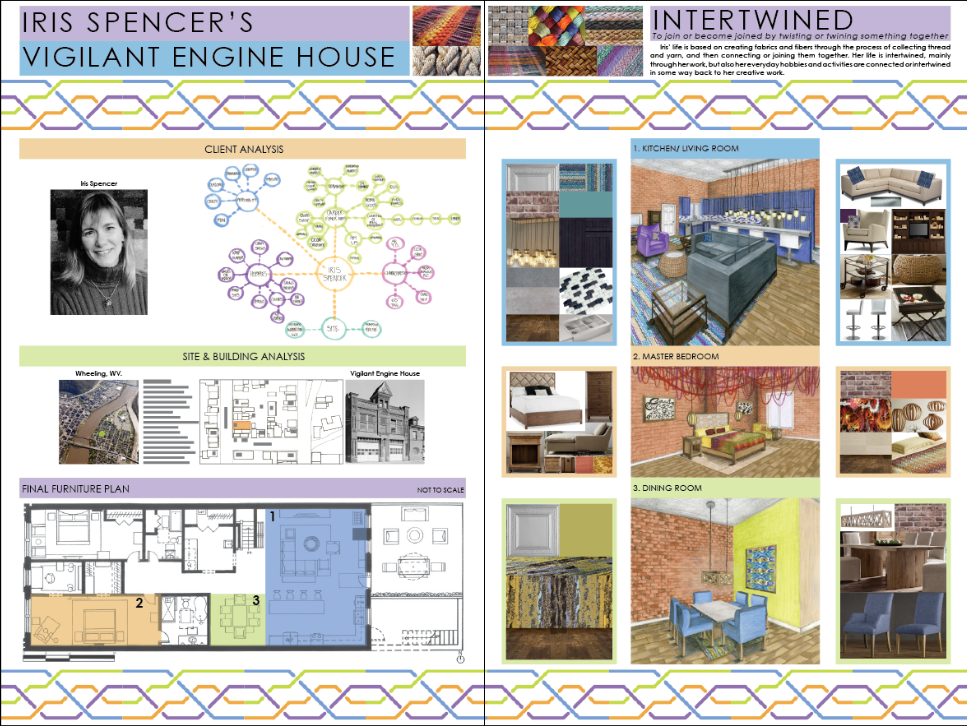
Presentation Boards.
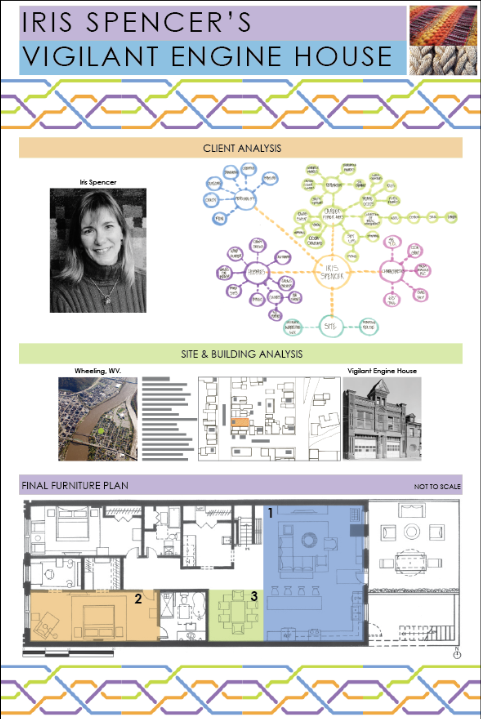
Board One.
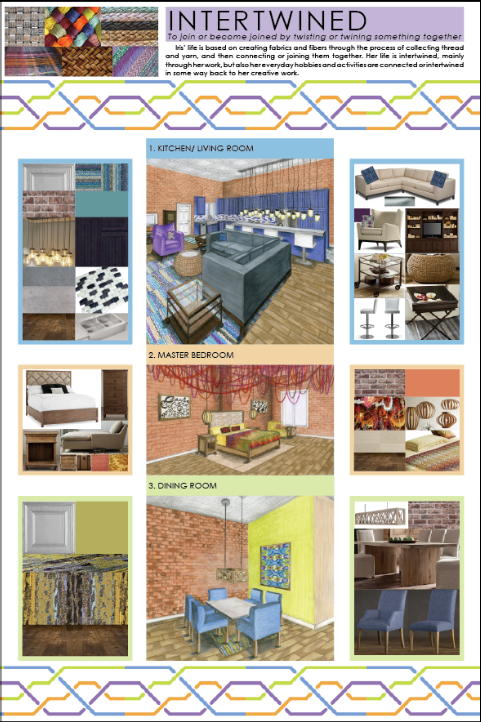
Board Two.
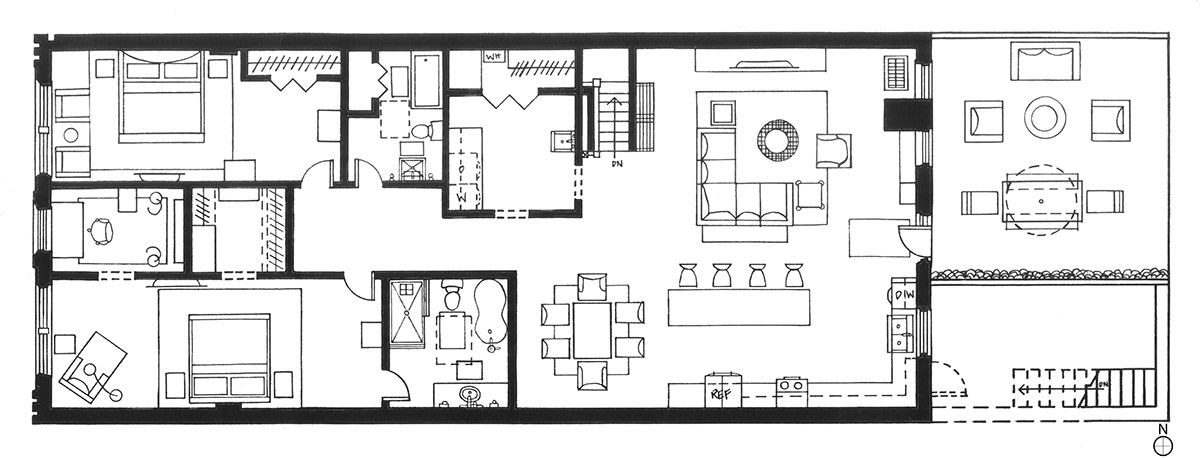
Final Furniture Floor Plan. Pen & Ink.
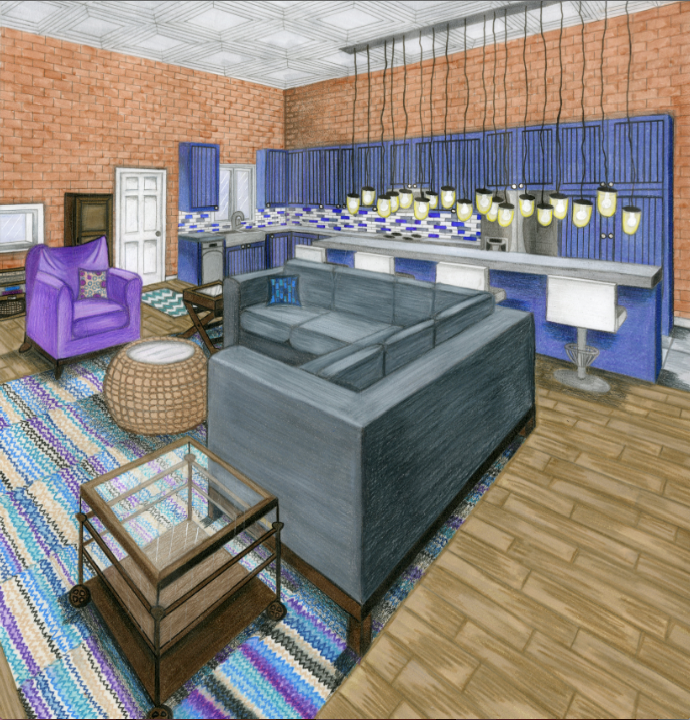
Living Room/ Kitchen Rendered Perspective. Marker & Colored Pencil.

Master Bedroom Rendered Perspective. Marker & Colored Pencil.

Dining Room Rendered Perspective. Marker & Colored Pencil.

Living Room Elevation. Pen & Ink.
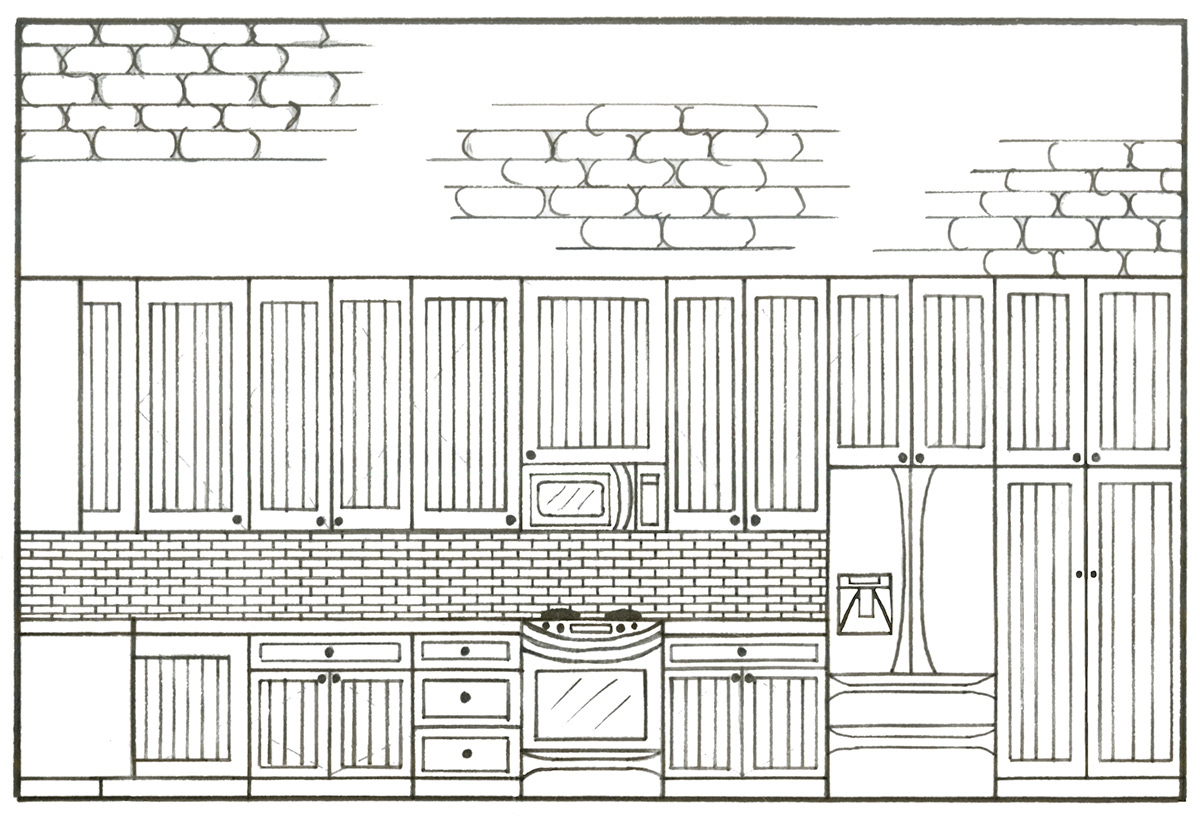
Kitchen Elevation. Pen & Ink.
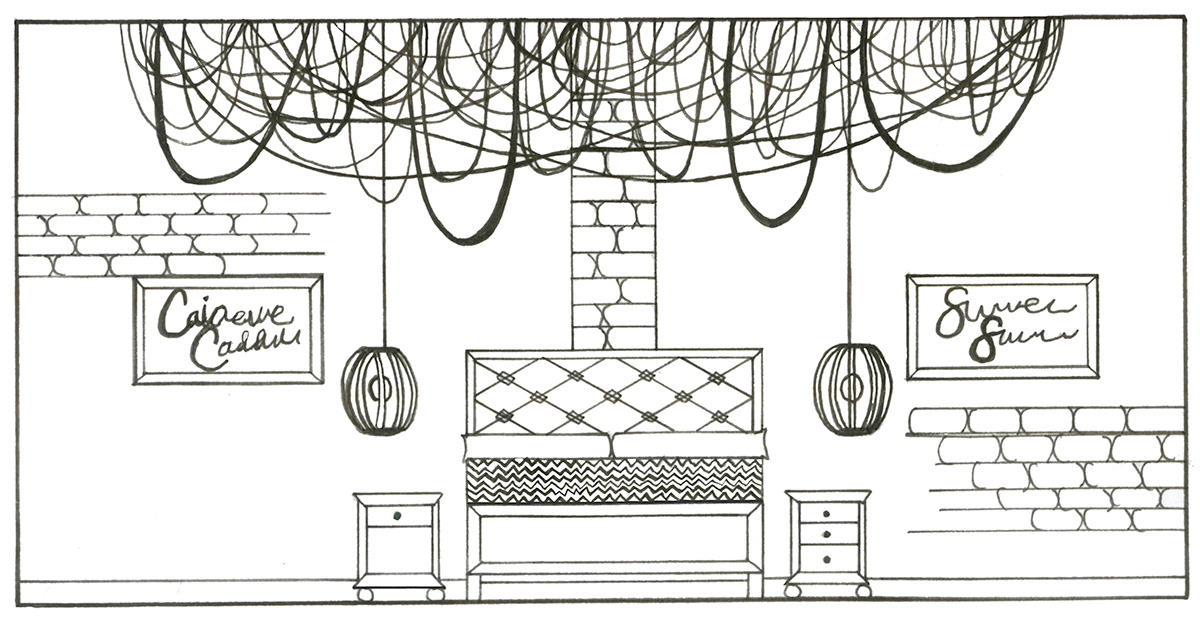
Master Bedroom Elevation. Pen & Ink.

