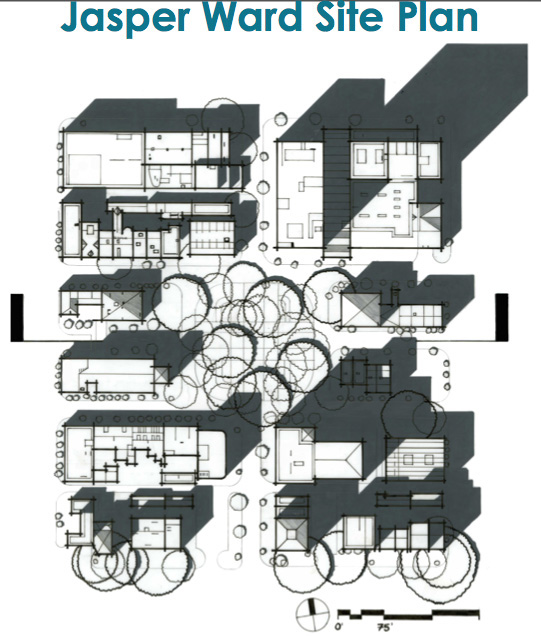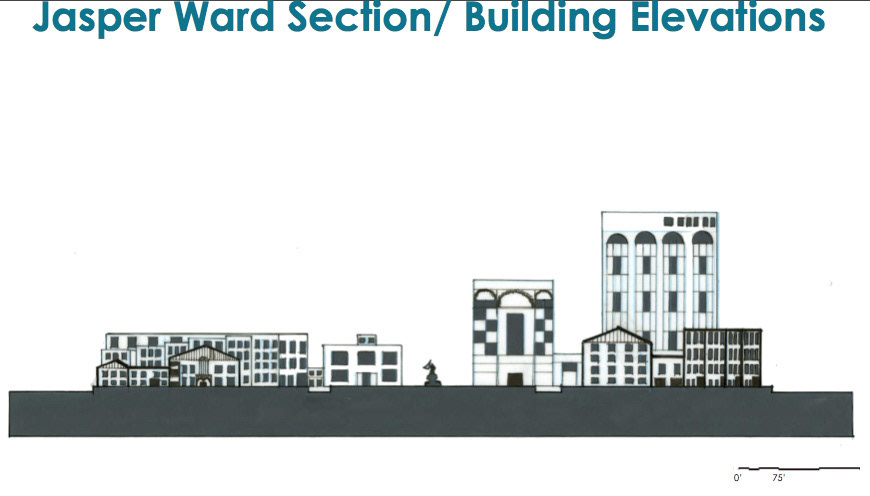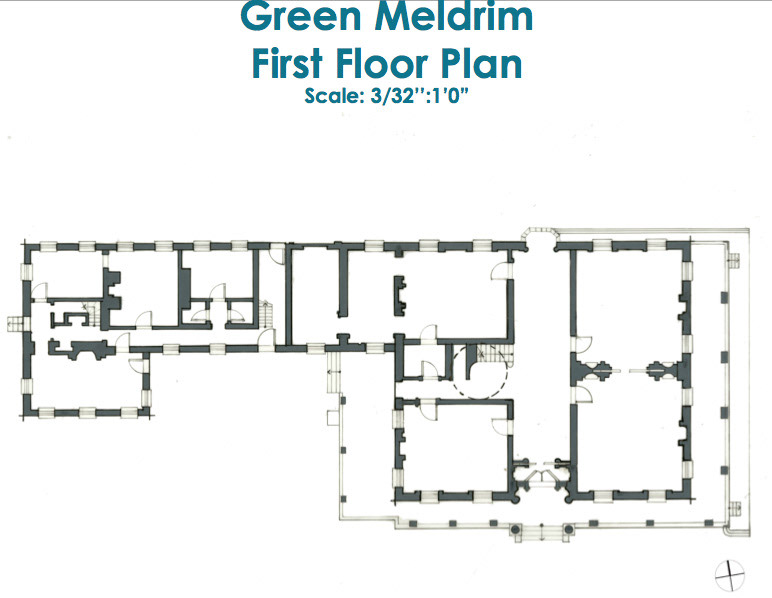Here are some of the final drawings from my DRAW 115 class at SCAD, where we first learned the different types of architectural drawings and how to draw them using different line weights and different medias.

Site Plan. Pen & Ink on Mylar.

Buildings Elevation. Pen & Ink on Mylar.

Tree Canopy Section. Pen & Ink on Mylar.

Axonometric. Pencil.

Plan. Pen & Ink on Mylar.

Interior Section. Pen & Ink on Mylar.

Interior Renderings.
Left: Colored Pencil on Brown Paper.
Middle: Pen & Ink.
Right: Colored Pencil on Brown Paper. Within Halo details shown.


