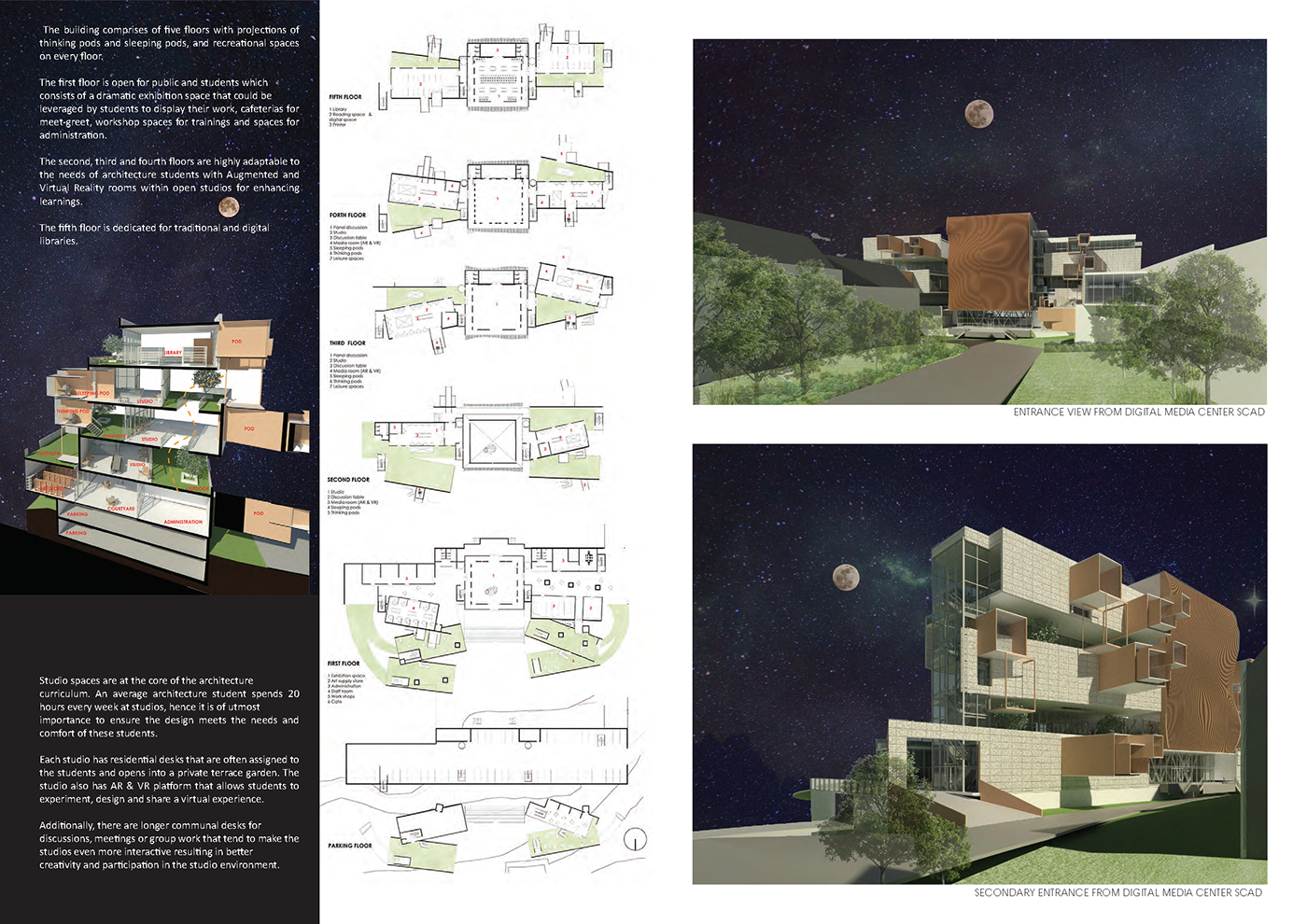




WHAT MAKES A GREAT SCHOOL ?
WORK | LIFE
BALANCE
WORK | LIFE
BALANCE
THE SCHOOL OF EQUILIBRIUM
ARCHITECTURE SCHOOL OF THE FUTURE
ATLANTA | UNITED STATES
ARCHITECTURE SCHOOL OF THE FUTURE
ATLANTA | UNITED STATES
This project proposal is about designing an Architecture school of the Future. This school is all about experiential learning with a perfect balance between work, collaboration and leisure. It’s a student-centric and self-building environment that helps build an accelerated path to the real world. The site is located on a high contour, close to the SCAD Digital Media Center in midtown of Atlanta. The site being narrow and having a restriction on in height, demanded that the lower levels of the building have rotation and shifting of modules. These modules formed transitions at varying levels between outer and inner spaces resulting in public, semi-public and private spaces for students. In addition to the three pillars – work, collaboration and leisure, open studios and mobile furniture helps to extend out the formal teaching labs into informal learning zones. These are intended to encourage interaction between students across all years and promote interdisciplinary learnings. The intent was to build a home away from home for architecture students since these students often spend 2/3rd of their valuable time at the school and need to have a perfect work | life balance.

