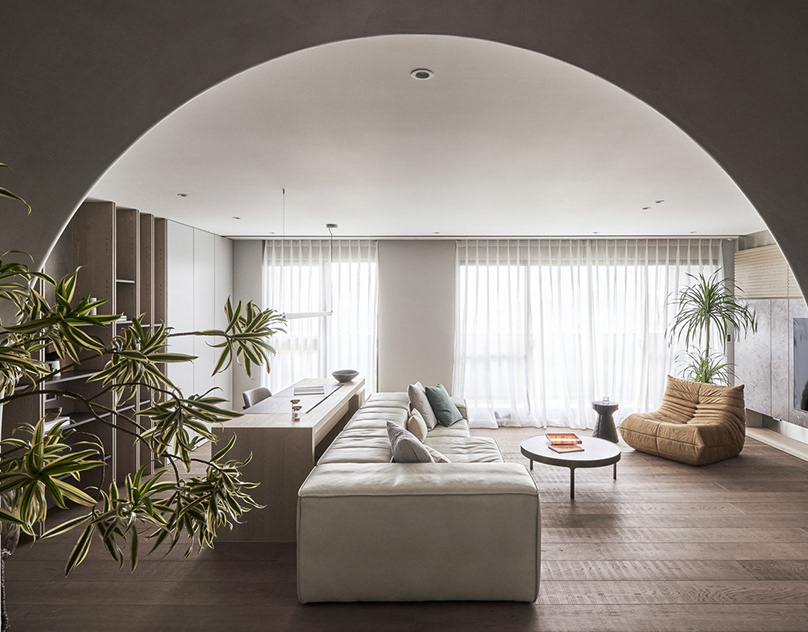
VILLA SAVOYE
SketchUp - 2 Plans, 4 Elevations, 1 Section, 1 Isometric, Site Plan, and 6 Diagrams. (1/8." = 1' - 0" drawings drawn by hand, measure on SketchUp)
Arrange and edit via Adobe Photoshop and InDesign
Overlay of 24" x 36" sheet of ClearPrint drafting paper
Final Drawing using line weight, profile lines, and hatching to make drawing and text readable from 5 ft away
SketchUp - 2 Plans, 4 Elevations, 1 Section, 1 Isometric, Site Plan, and 6 Diagrams. (1/8." = 1' - 0" drawings drawn by hand, measure on SketchUp)
Arrange and edit via Adobe Photoshop and InDesign
Overlay of 24" x 36" sheet of ClearPrint drafting paper
Final Drawing using line weight, profile lines, and hatching to make drawing and text readable from 5 ft away
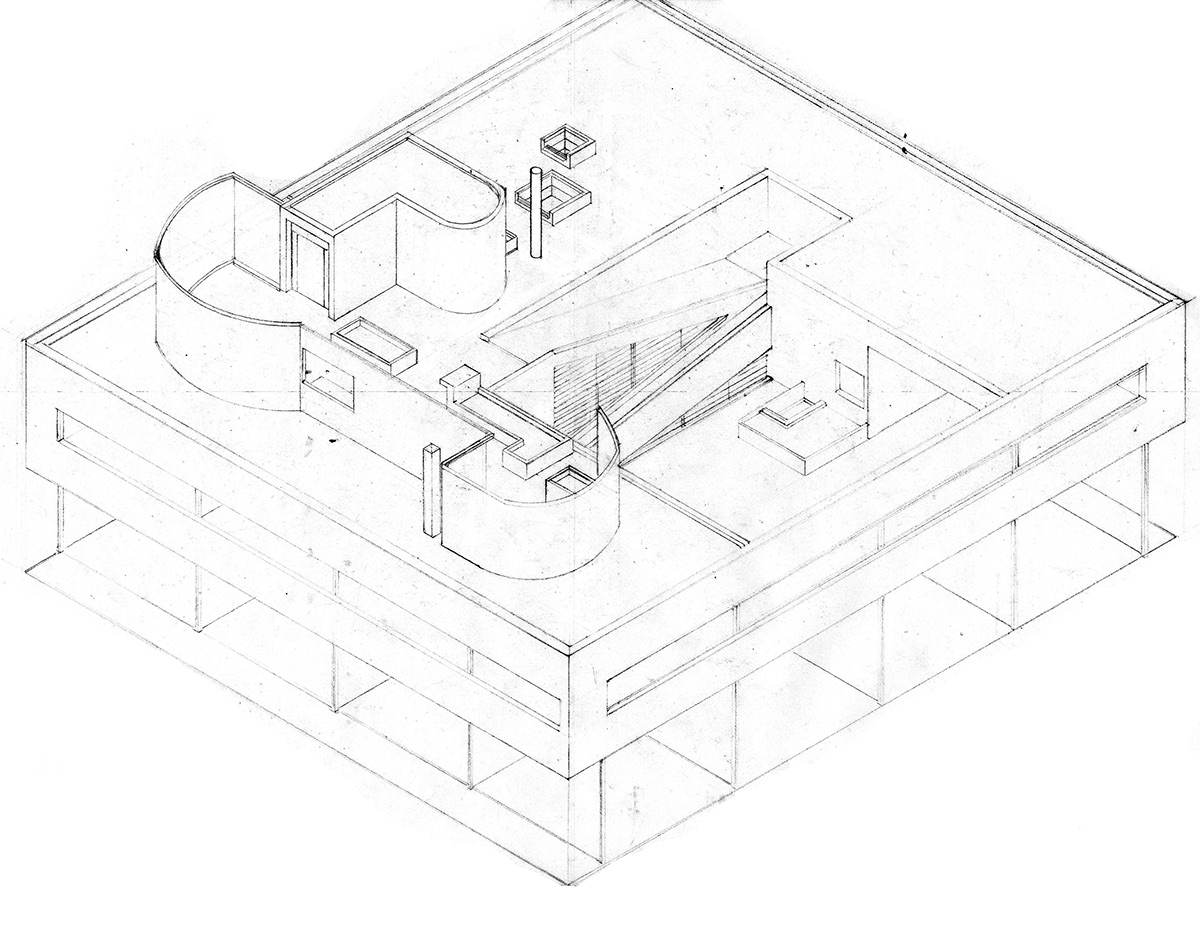
11"x17" Isometric

11"x17" Circulatory Section
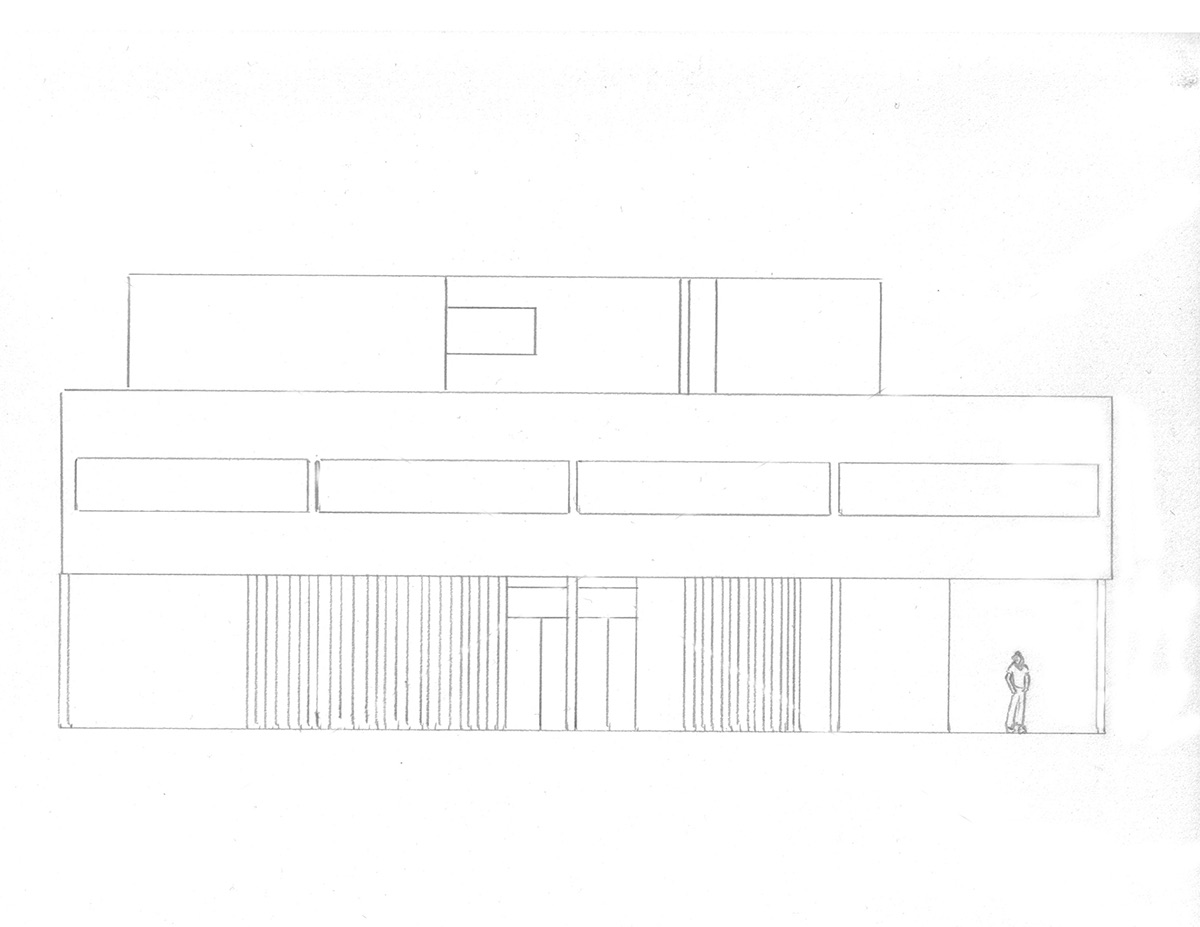
11"x17" South Elevation
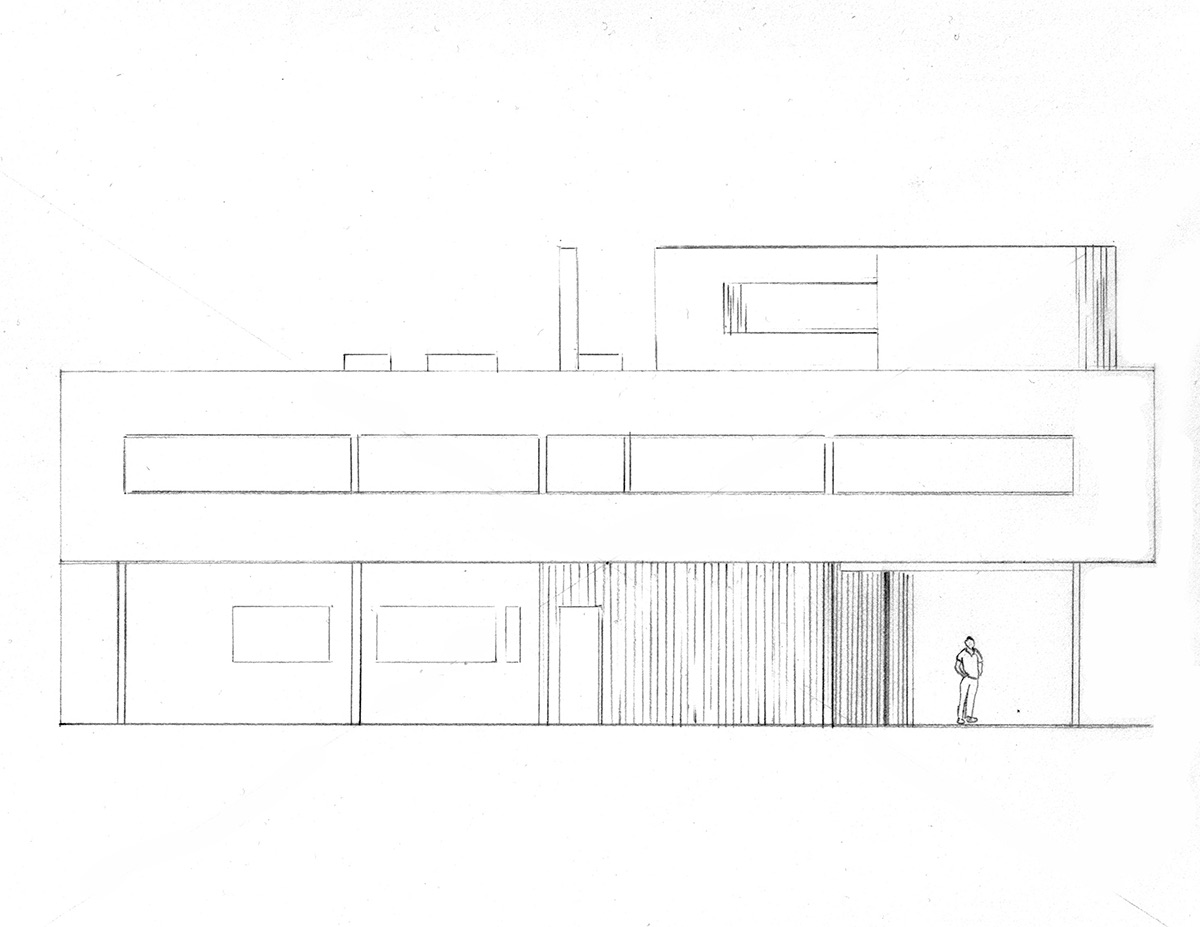
11"x17" East Elevation

11"x17" North Elevation
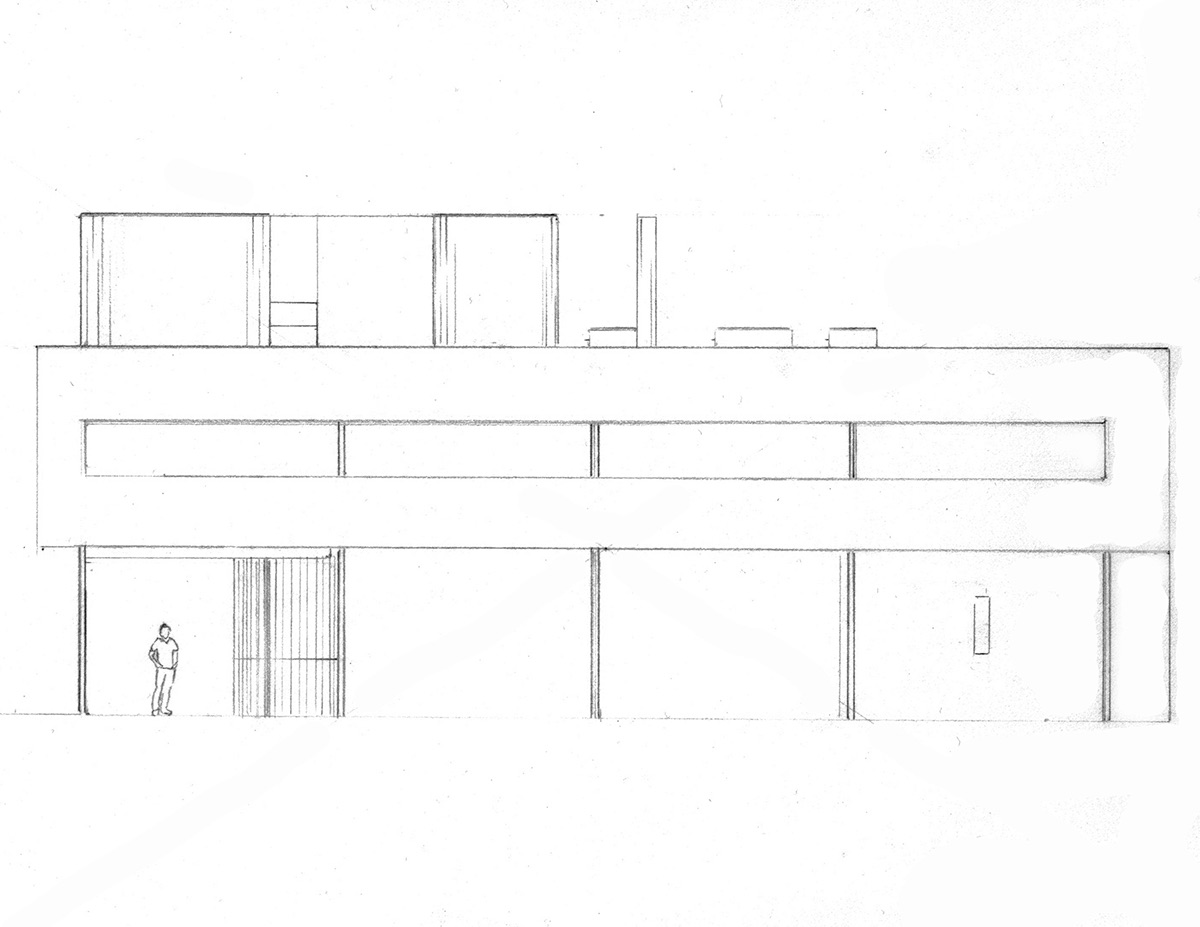
11"x17" West Elevation
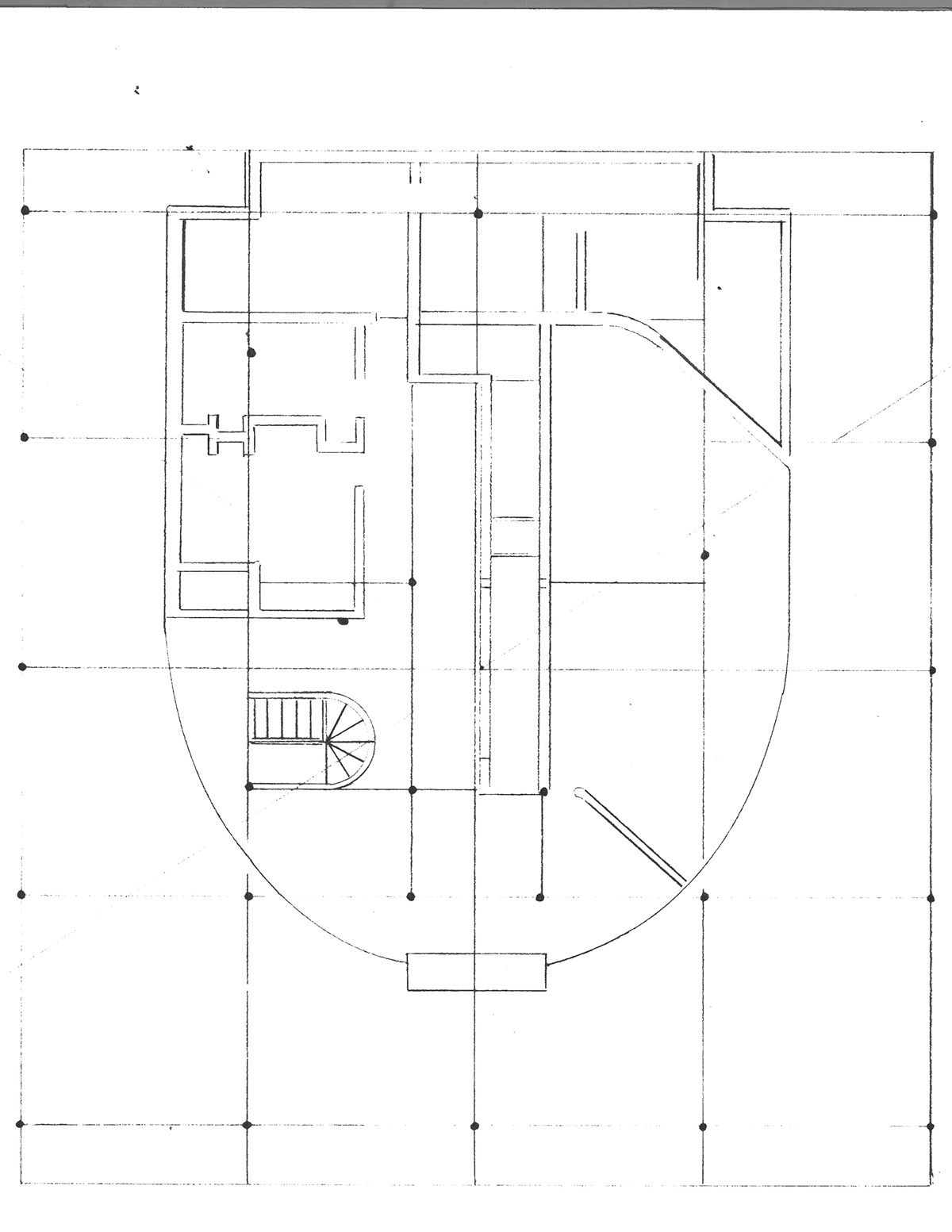
11"x17" Floor Plan

11"x17" Roof Plan


