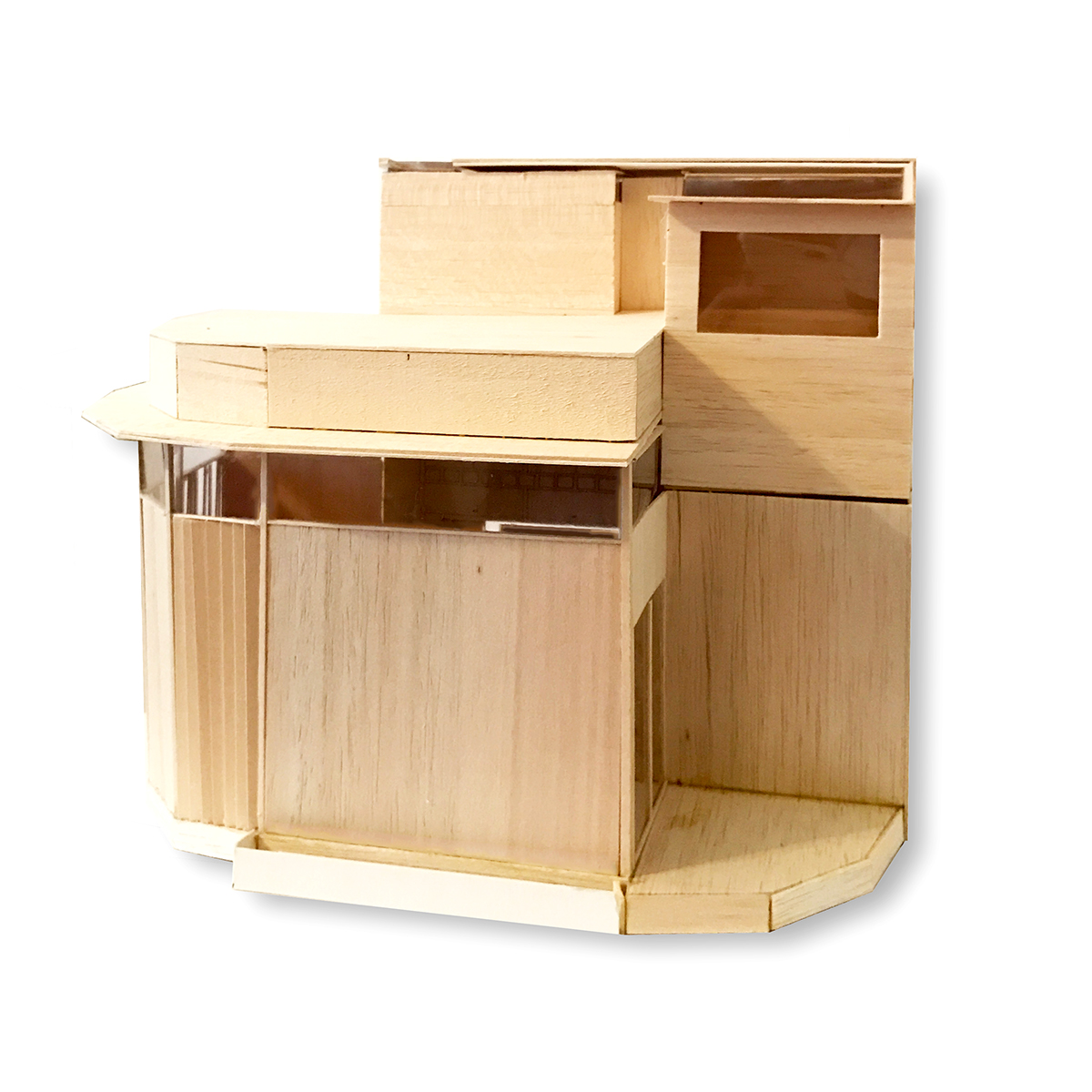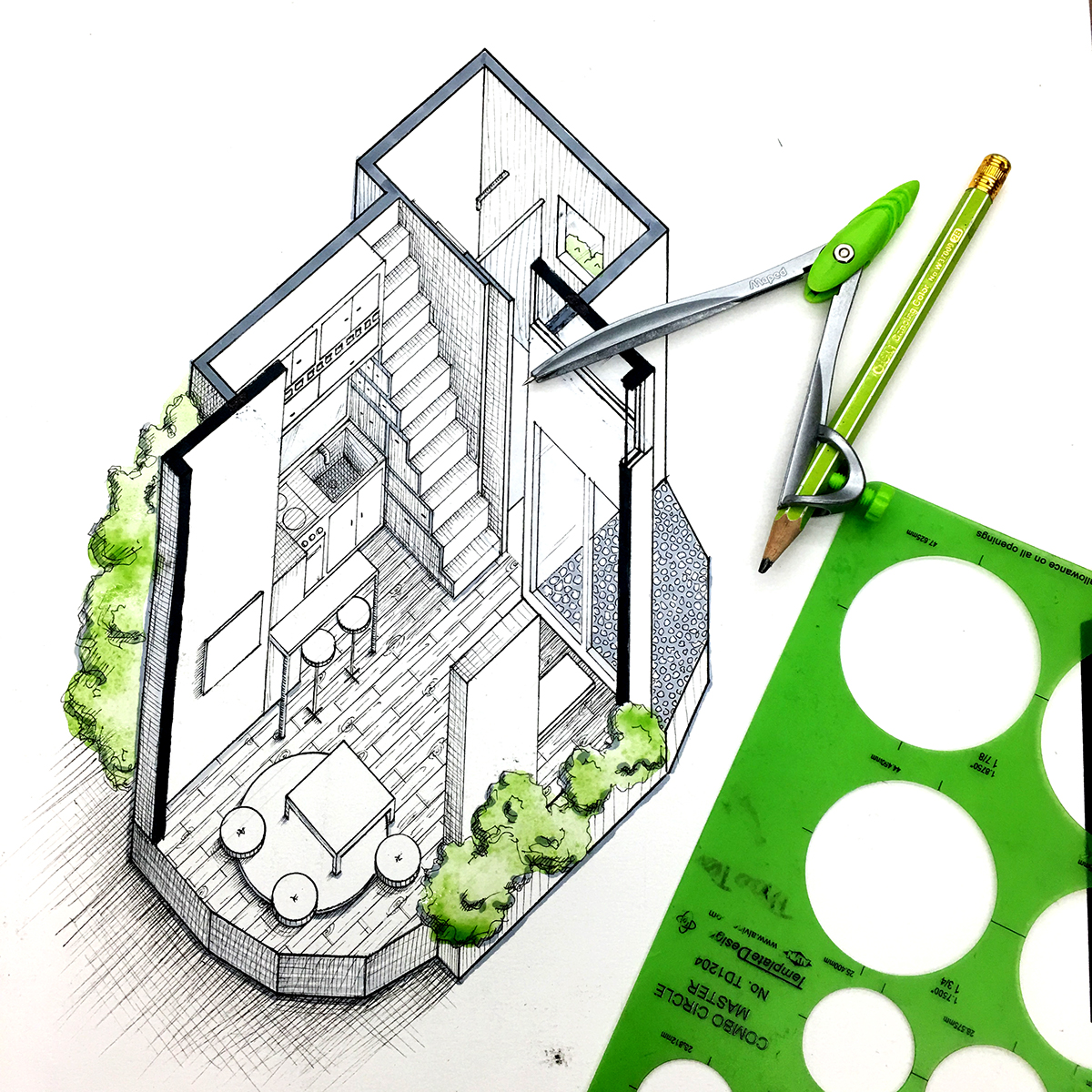Designed for a married couple with tight budget but still wants a well organized living space, the house utilizes open spaces and multifunction areas so that most basic needs such as kitchen, bathroom, living room, and working space all fit in one common space. Bedroom and closet are grouped on the half-loft second floor to clearly separate private and public areas.

Big openings and smart functioning wall panels help bring in natural light and create an illusion of a more spacious house. Natural plants are also effective in preventing the usual stuffiness in small building spaces.





Thank you for your time! Hope you enjoy my work <3

