
Watercolor Concept Art, Original 30" x 18".
Disney's Seascape Resort & Spa
A deluxe resort "with character" designed for the active and ecologically conscious Disney guest
Third place winner of Walt Disney Imagineering's ImagiNations design competition 2010
This project was conceived and created by the Eastern Michigan University team, consisting of Laura Whitbeck and Allison Fishman, for the 2010 Walt Disney Imagineering’s ImagiNations Design Competition. This project is the sole property of Walt Disney Imagineering and all rights to use these ideas are property of Walt Disney Imagineering. The competition is a way for students to showcase their talents and for Disney to identify new talent.
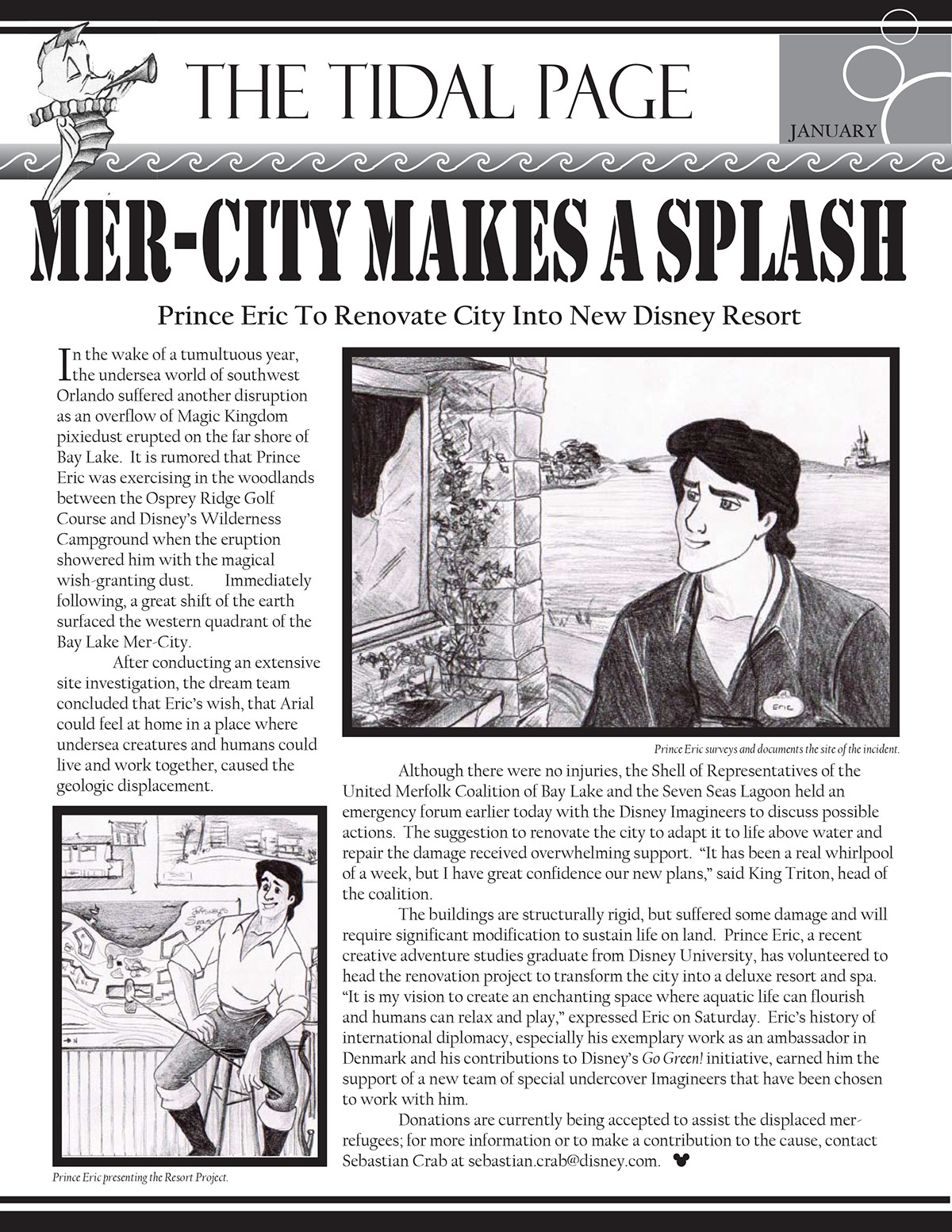
Newspaper excerpt of Disney's Seascape Resort & Spa background story.
Renovation Statistics
832 rooms
25 deluxe 2-bedroom apartment style suites (each 810-815 square feet)
30 deluxe 1-bedroom apartment style suites (each 400-408 square feet)
777 standard rooms (each 390-405 square feet)
6 pools, 5 hot tubs, 6 fountains, and 2 beaches
5 themed central pools cover 60,000 square feet
The Undersea Palace Central Building (129,000 square feet total)
King Triton’s Ballroom (17,640 square feet)
Merchandise Space (5880 square feet)
Restaurant Space (35,280 square feet)
25 deluxe 2-bedroom apartment style suites (each 810-815 square feet)
30 deluxe 1-bedroom apartment style suites (each 400-408 square feet)
777 standard rooms (each 390-405 square feet)
6 pools, 5 hot tubs, 6 fountains, and 2 beaches
5 themed central pools cover 60,000 square feet
The Undersea Palace Central Building (129,000 square feet total)
King Triton’s Ballroom (17,640 square feet)
Merchandise Space (5880 square feet)
Restaurant Space (35,280 square feet)

Site location
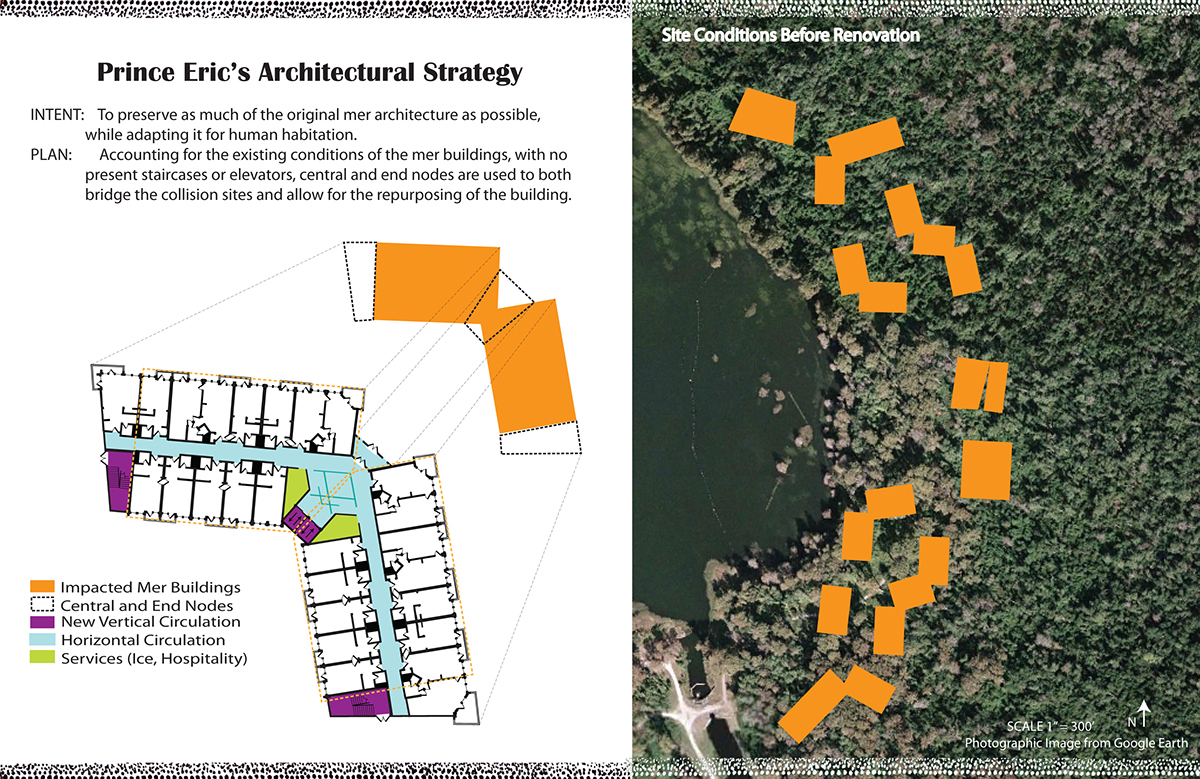
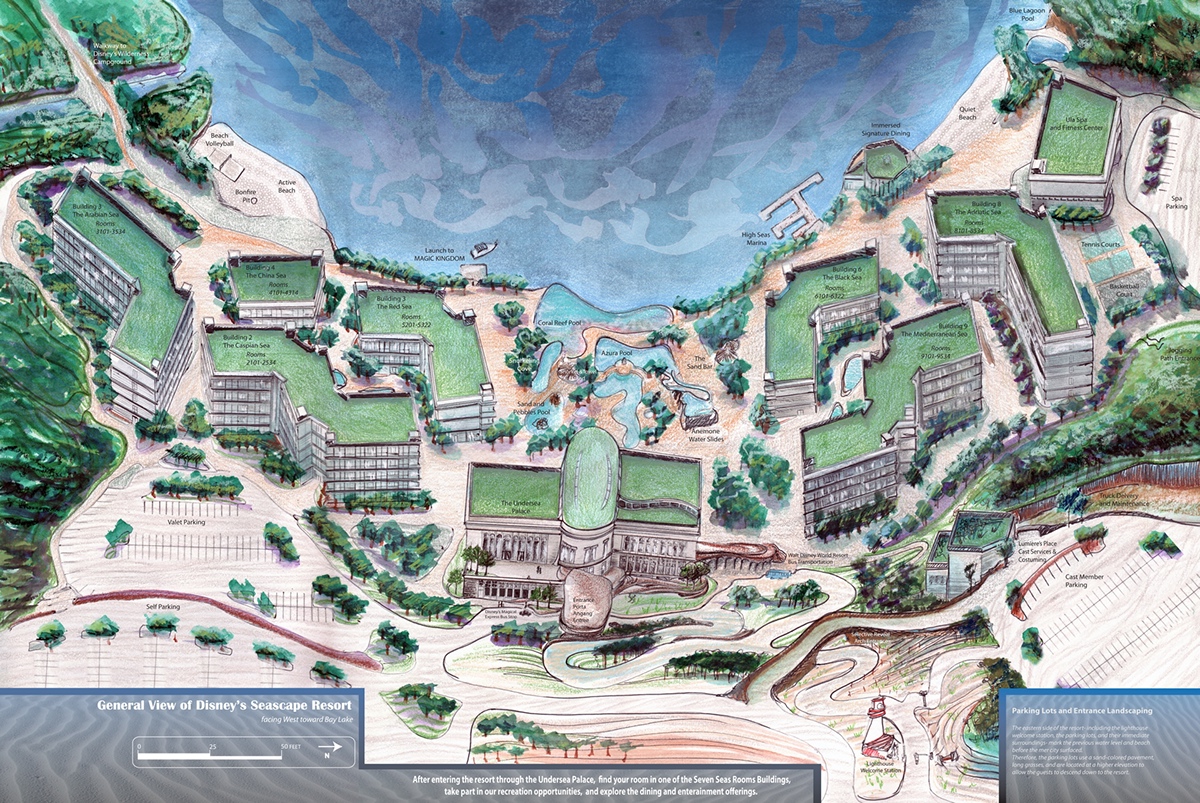
1/32" scale siteplan overview. Original art digital media, watercolor, and pastel.
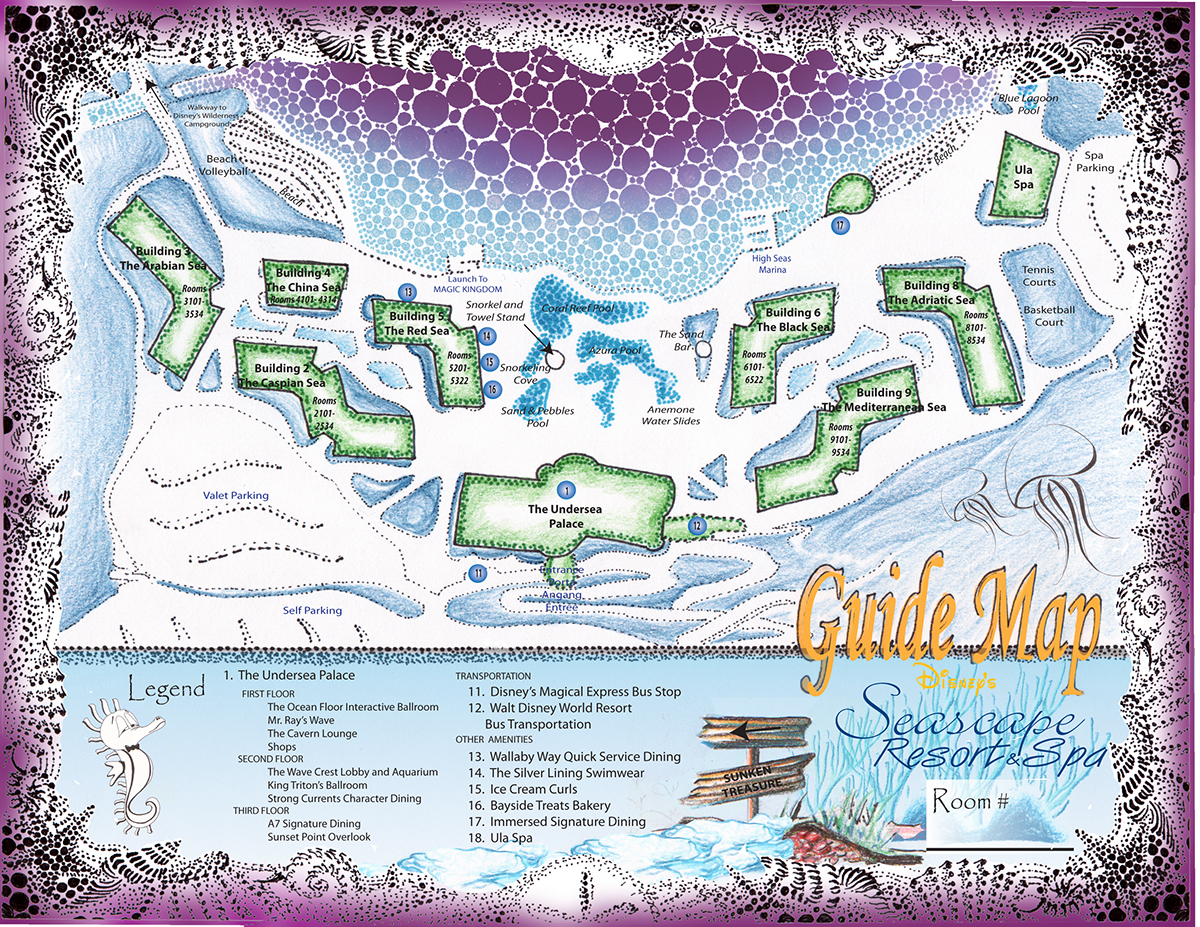
Stylized map for navigation throughout the resort
The Undersea Palace
After entering the Undersea Palace under a shaded rock overhang guests will be swept up through the 55-Foot-Tall Wave Crest Lobby to reveal a vista overlook across the central pool area and Bay Lake towards the Magic Kingdom.
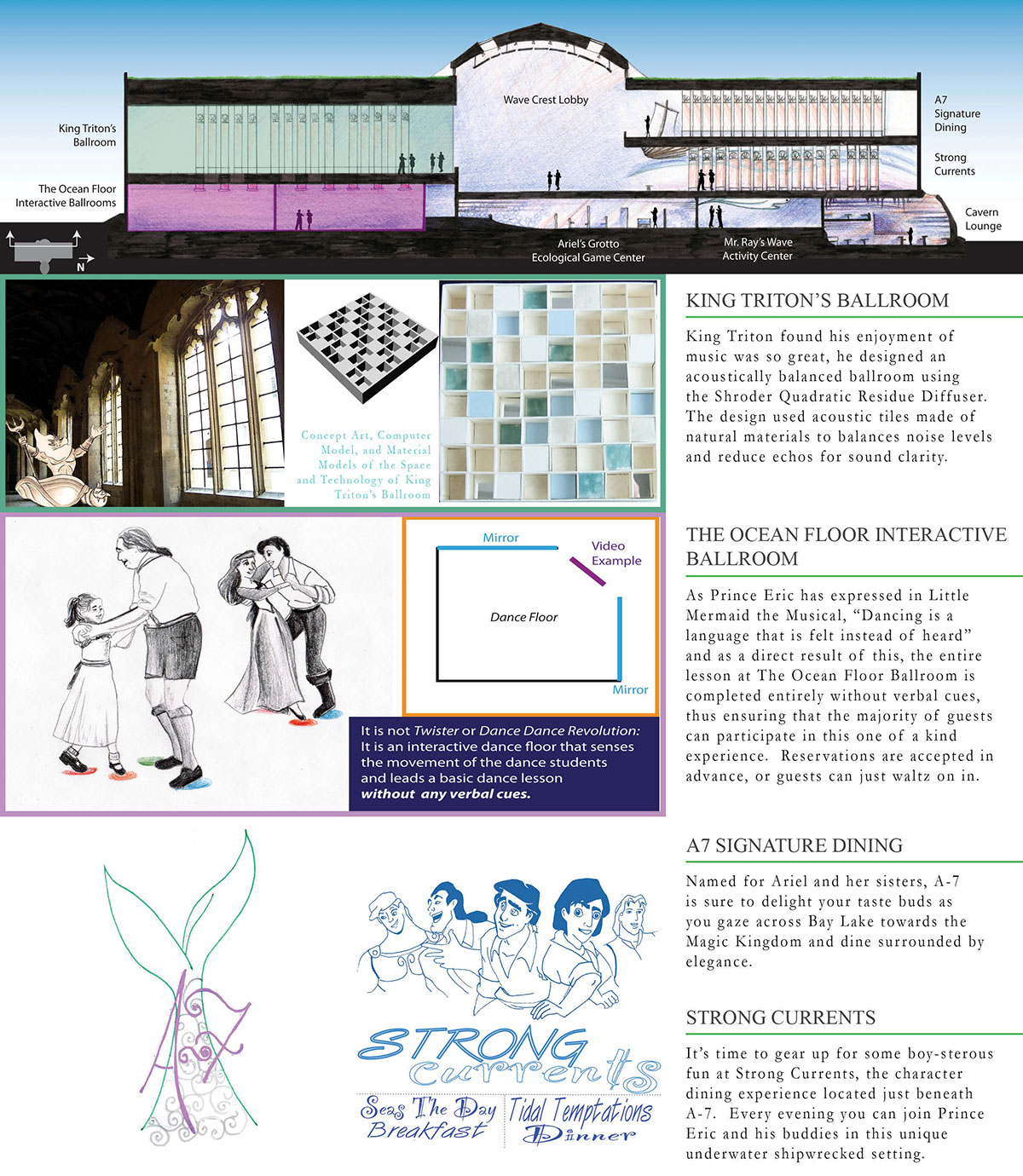
Wave Crest Lobby
After entering the Undersea Palace under a shaded rock overhang guests will be swept up through the 55-Foot-Tall Wave Crest Lobby to reveal a vista overlook across the central pool area and Bay Lake towards the Magic Kingdom. When inside the lobby, guests will sense the reflected light of being under the sea, provided through the large glittering mosaic on the ceiling, featuring the likeness of Princess Ariel. Above the mosaic are clerestory skylights and automated interior lights that swivel to recreate the reflected light of being under the sea, down through the Wave Crest Lobby to the floor fathoms below.
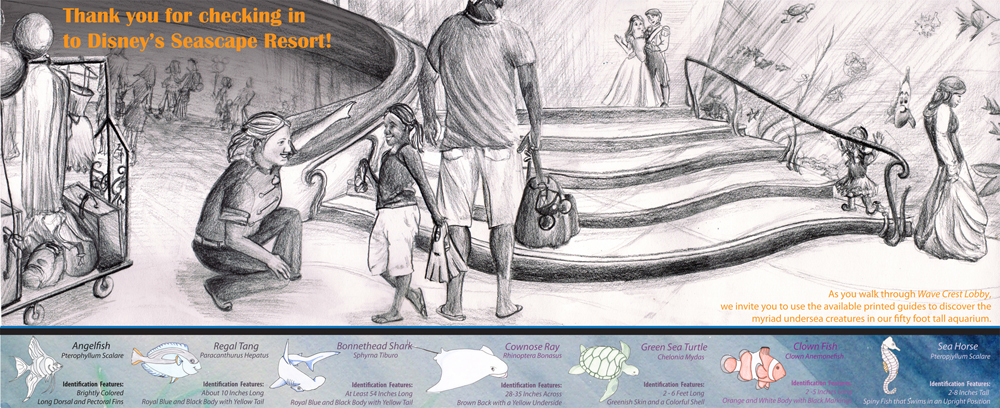
Aquatic Design
Each of these pools is designed to highlight a different sensory experience for the guests using interactive components both above and below the surface of the water.
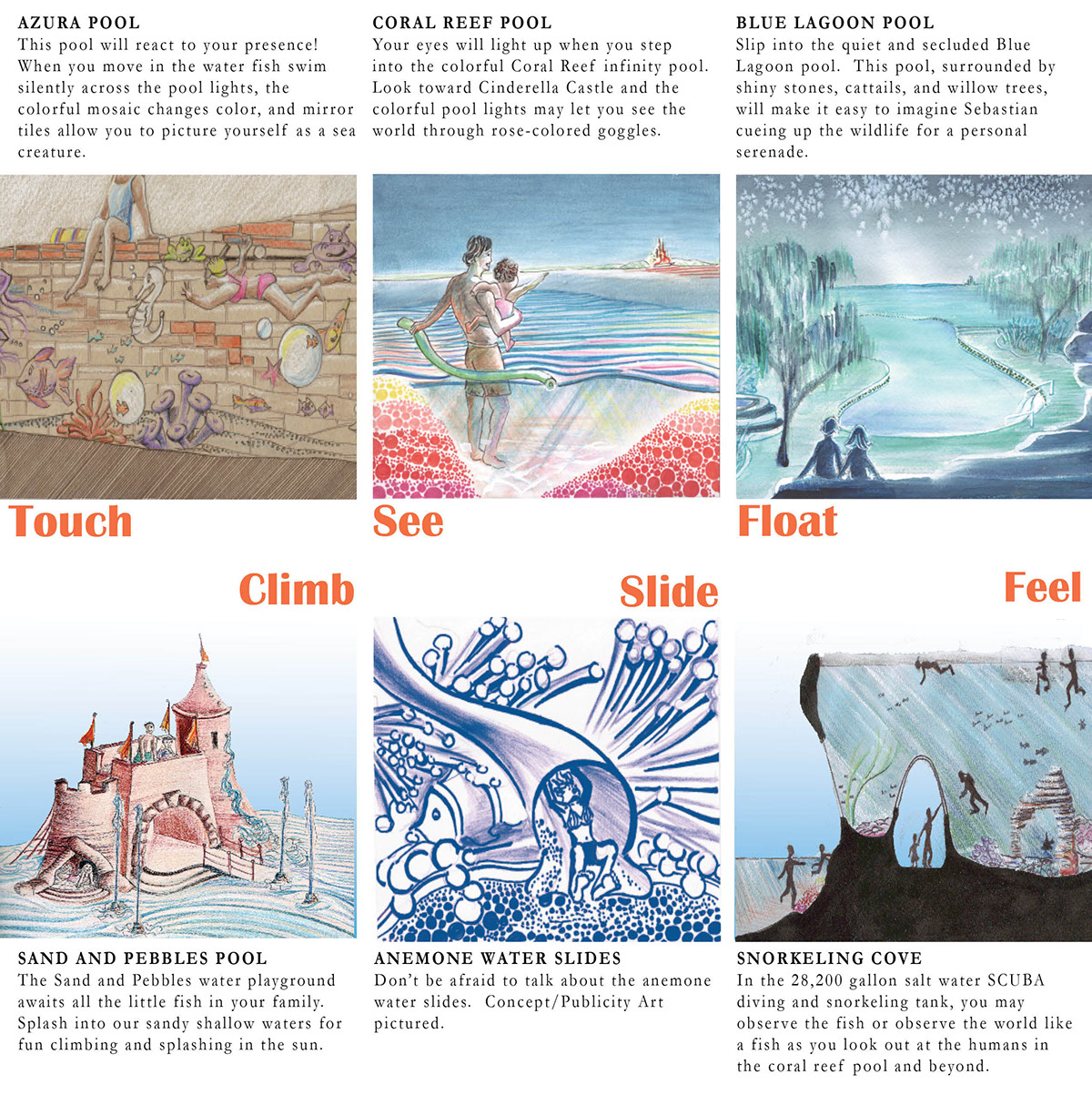
Resort Rooms
Along with the standard hotel amenities the rooms also feature: a contemporary wave-style writing desk, a palatial window seat, and a walk-out balcony. Separated by sliding doors that are embellished by an elaborate screen inlay is a bathroom that features twin shell sinks, a soaker tub, and elegant seashell sconces.

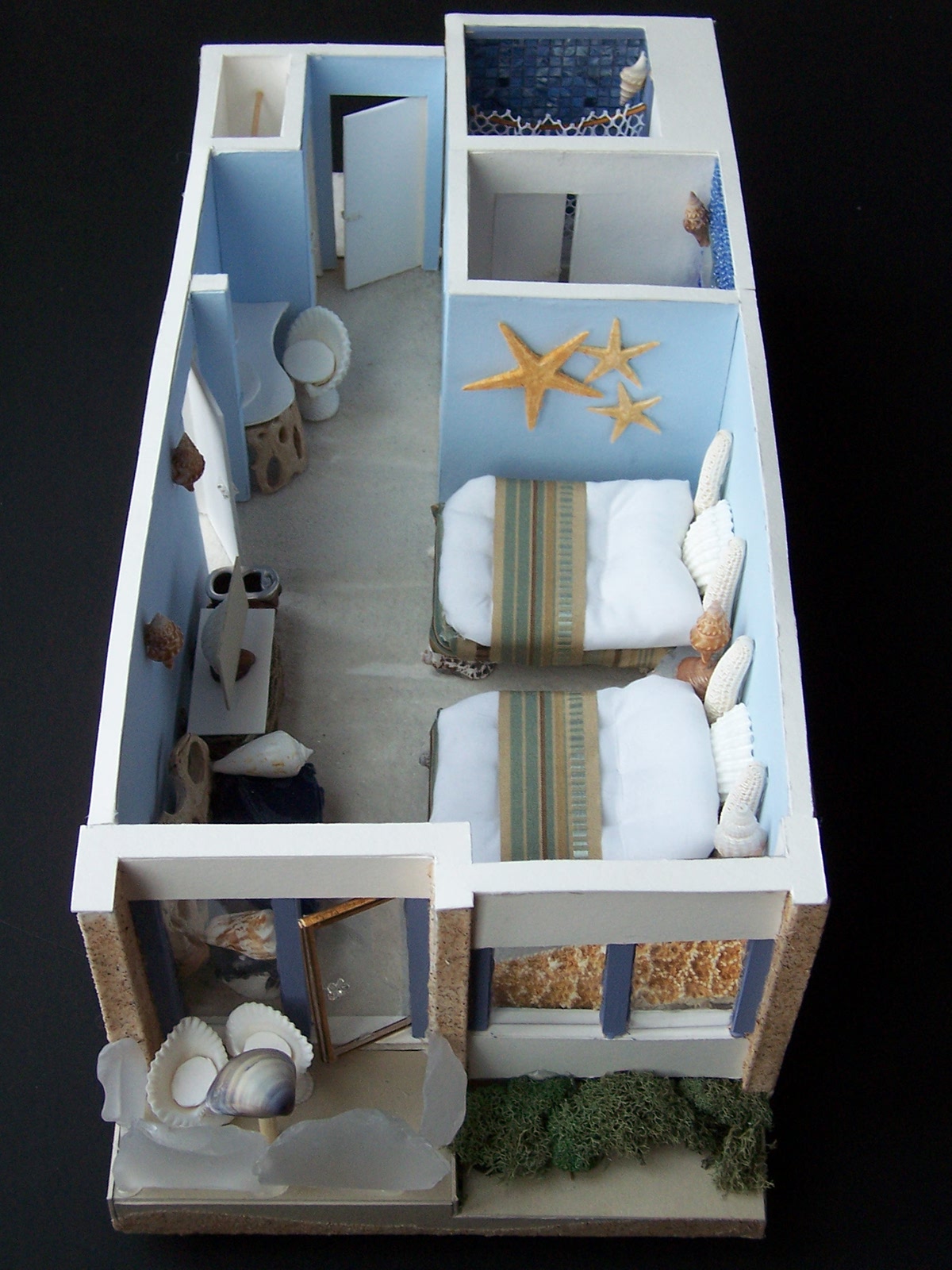
1/2" Model of Resort Room, crafted from natural materials.







