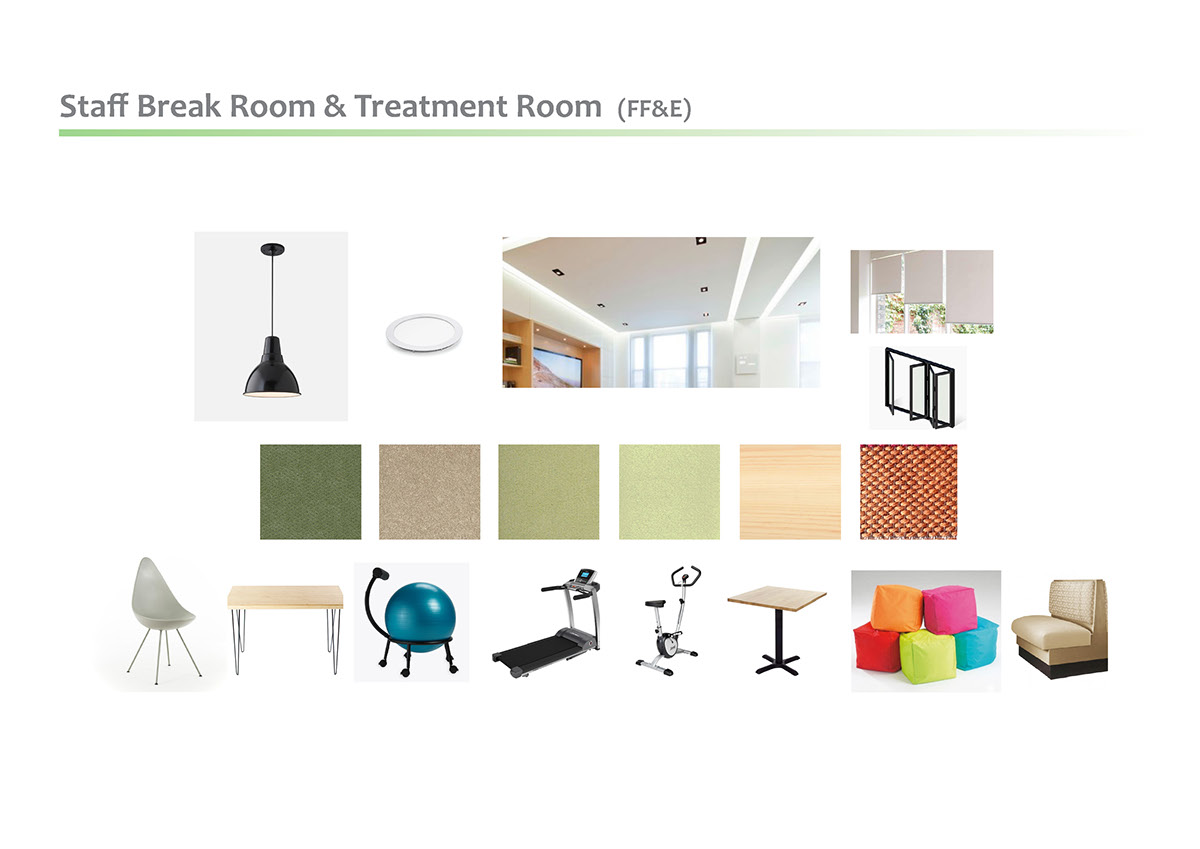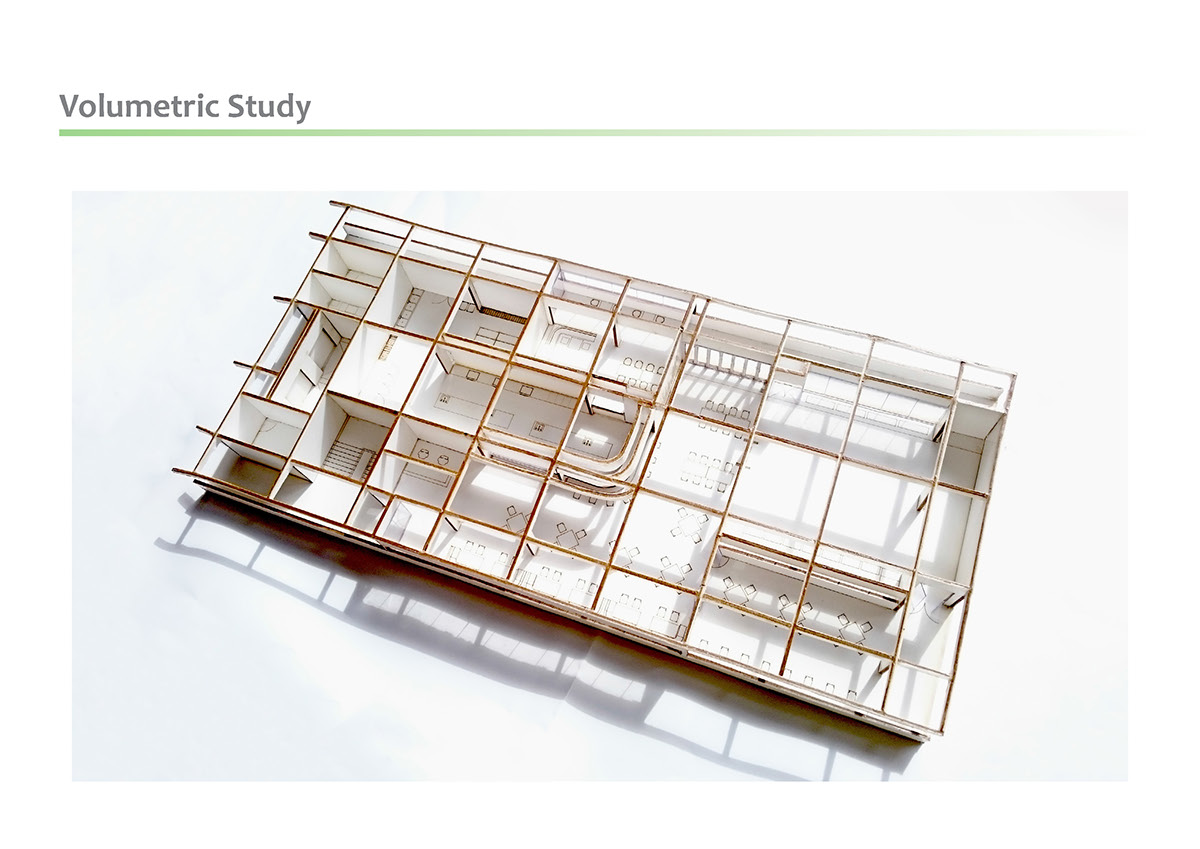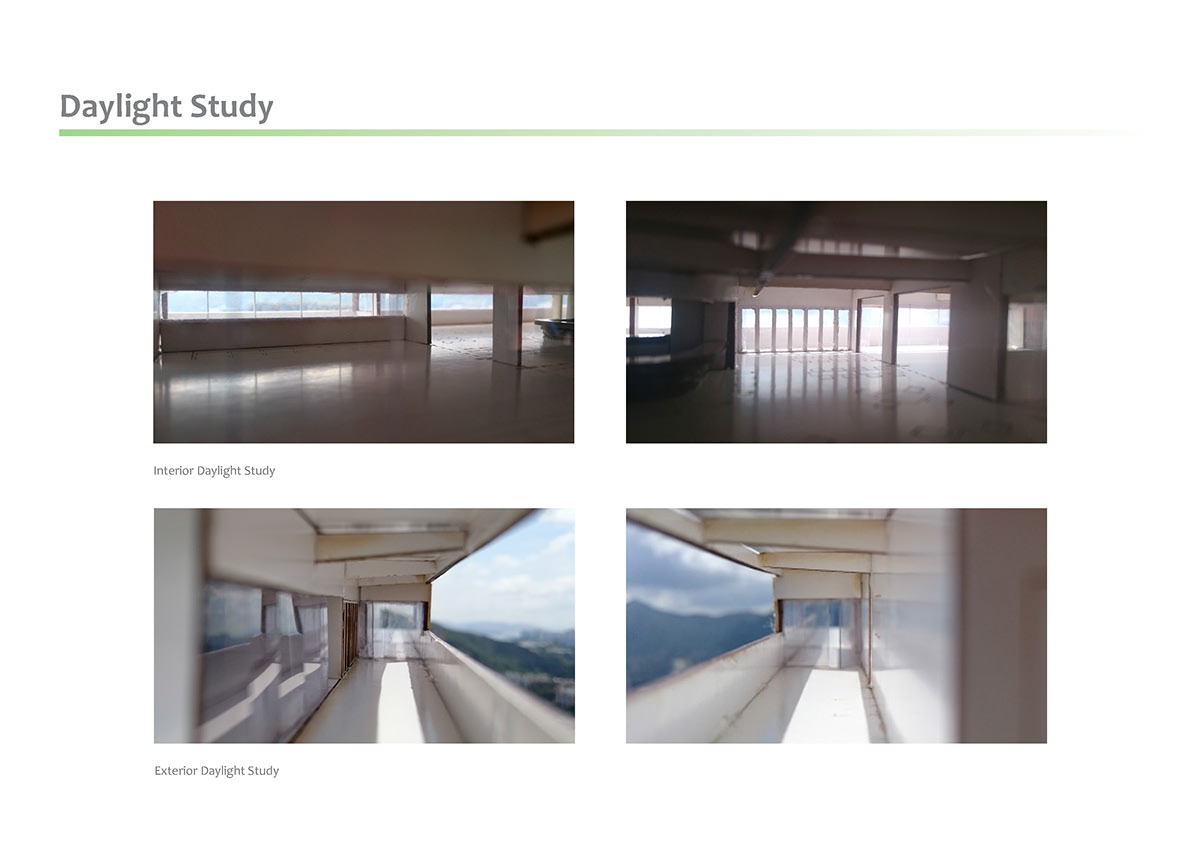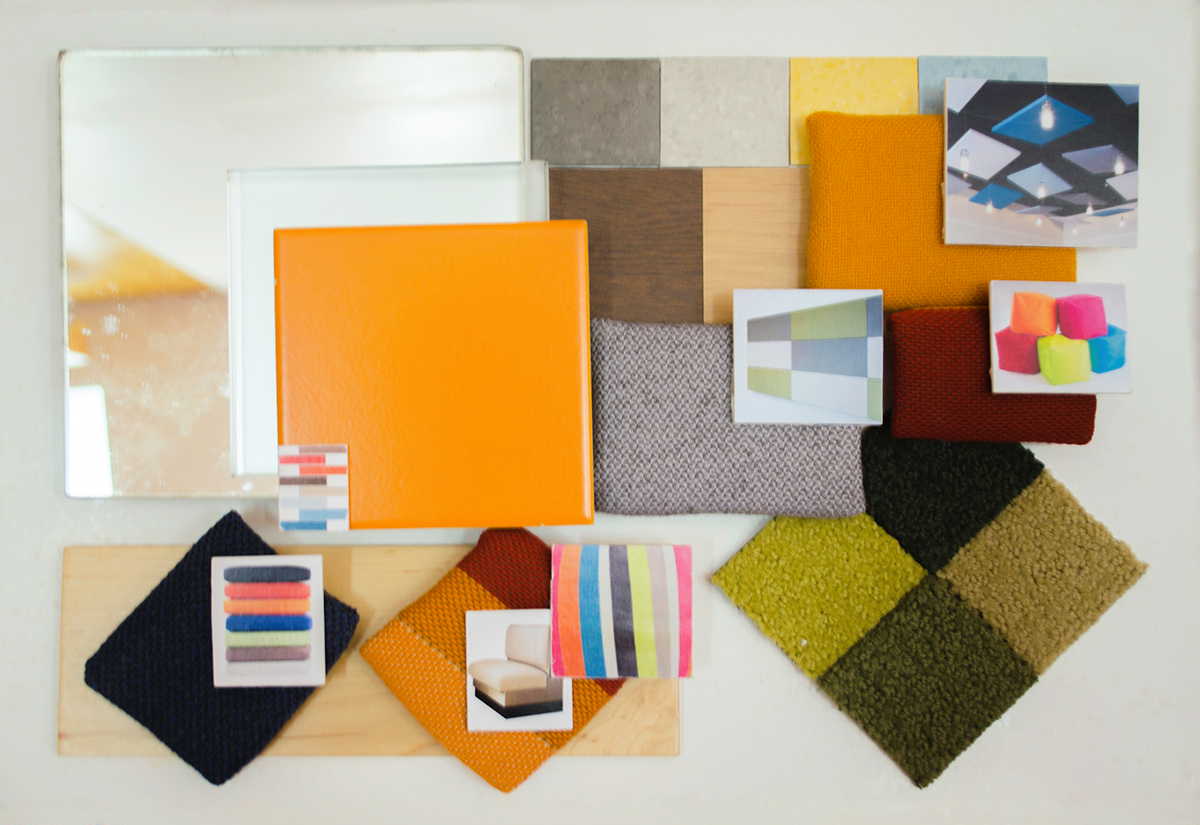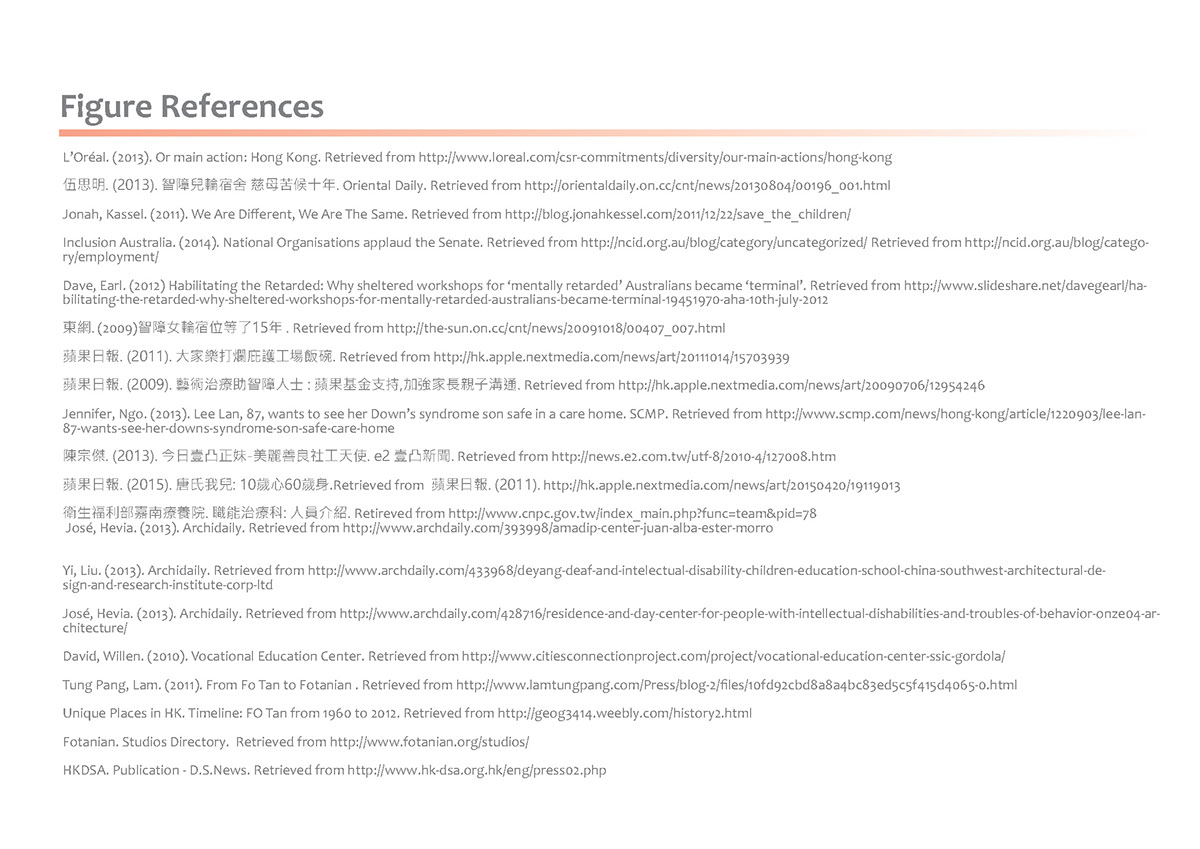Capstone Project: Butterfly Workshop for Intellectual Disabled People
Date: 8 June 2016

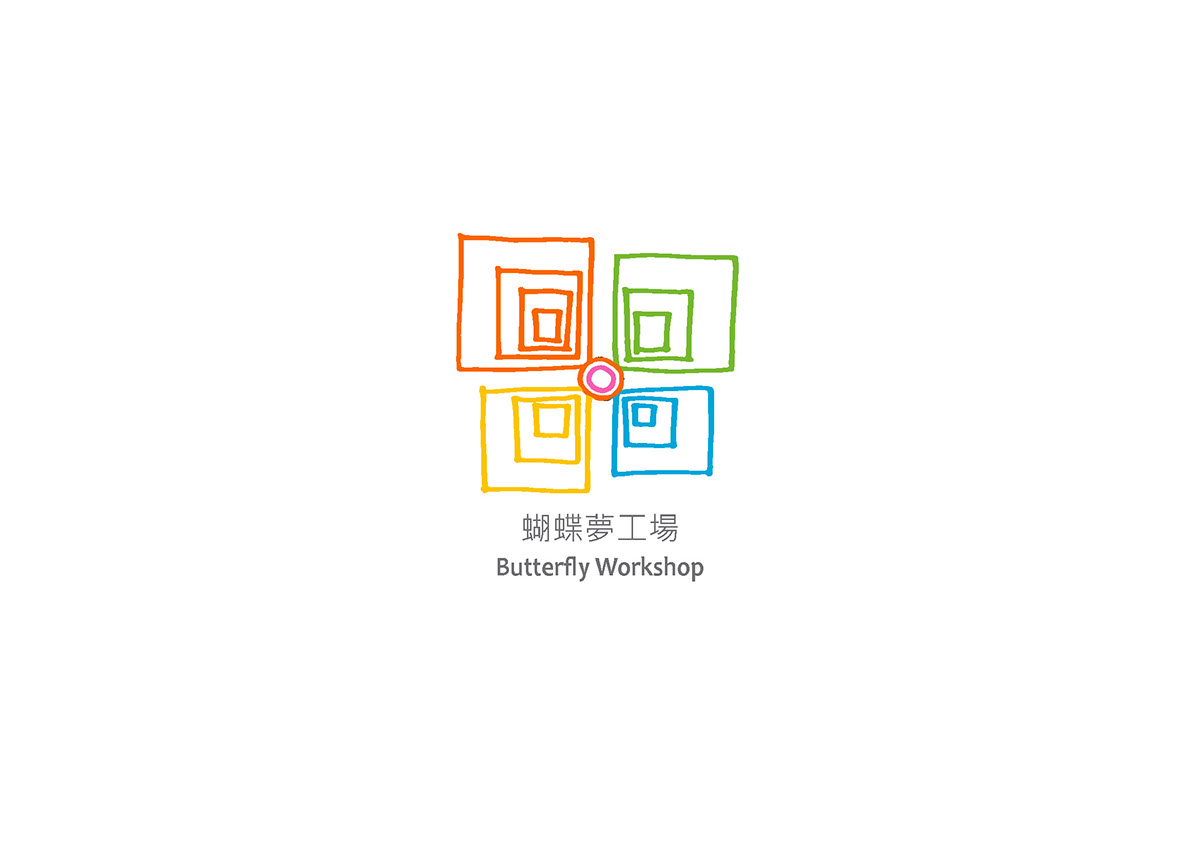
The inspiration behind this project mainly comes from my sister, who always complains about sheltered workshop and dislikes to work there. In fact, sheltered workshops in Hong Kong have faced a lot of problems and challenges, which could explain behind my sister’s behavior.
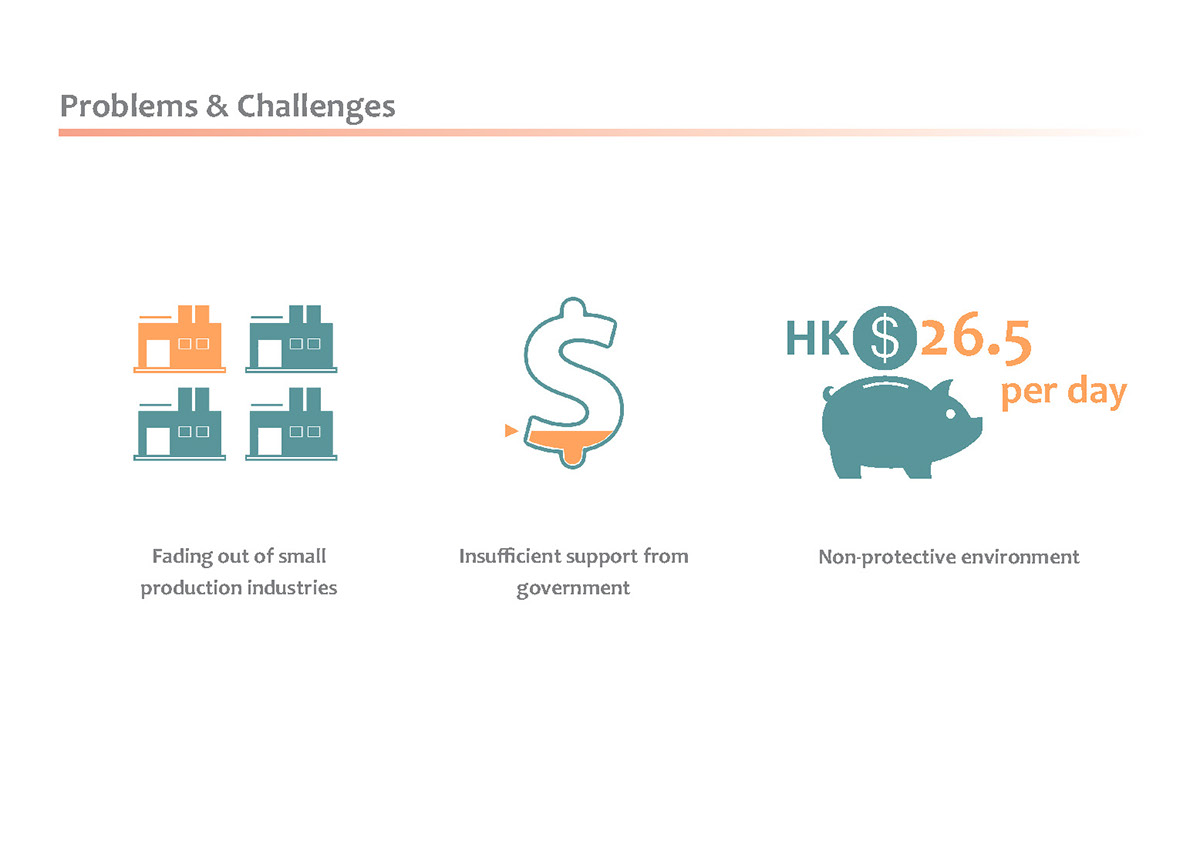
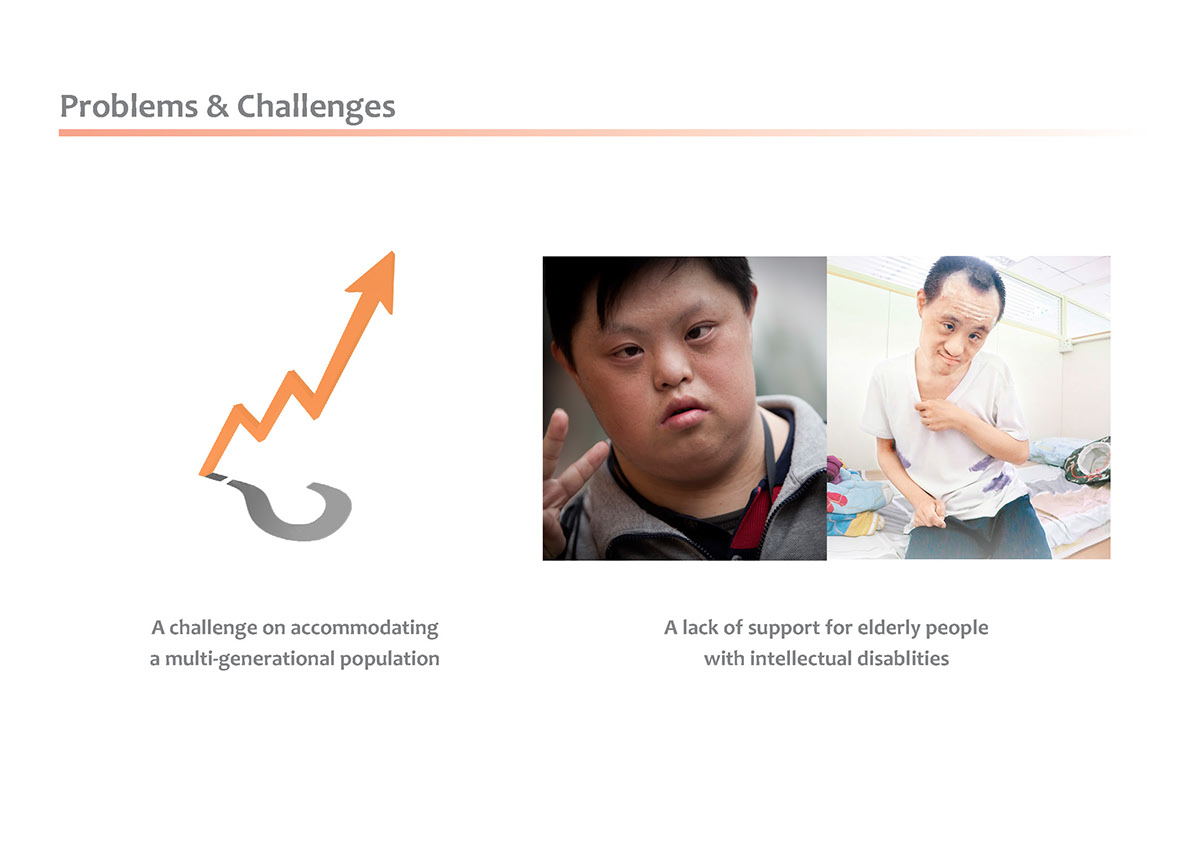
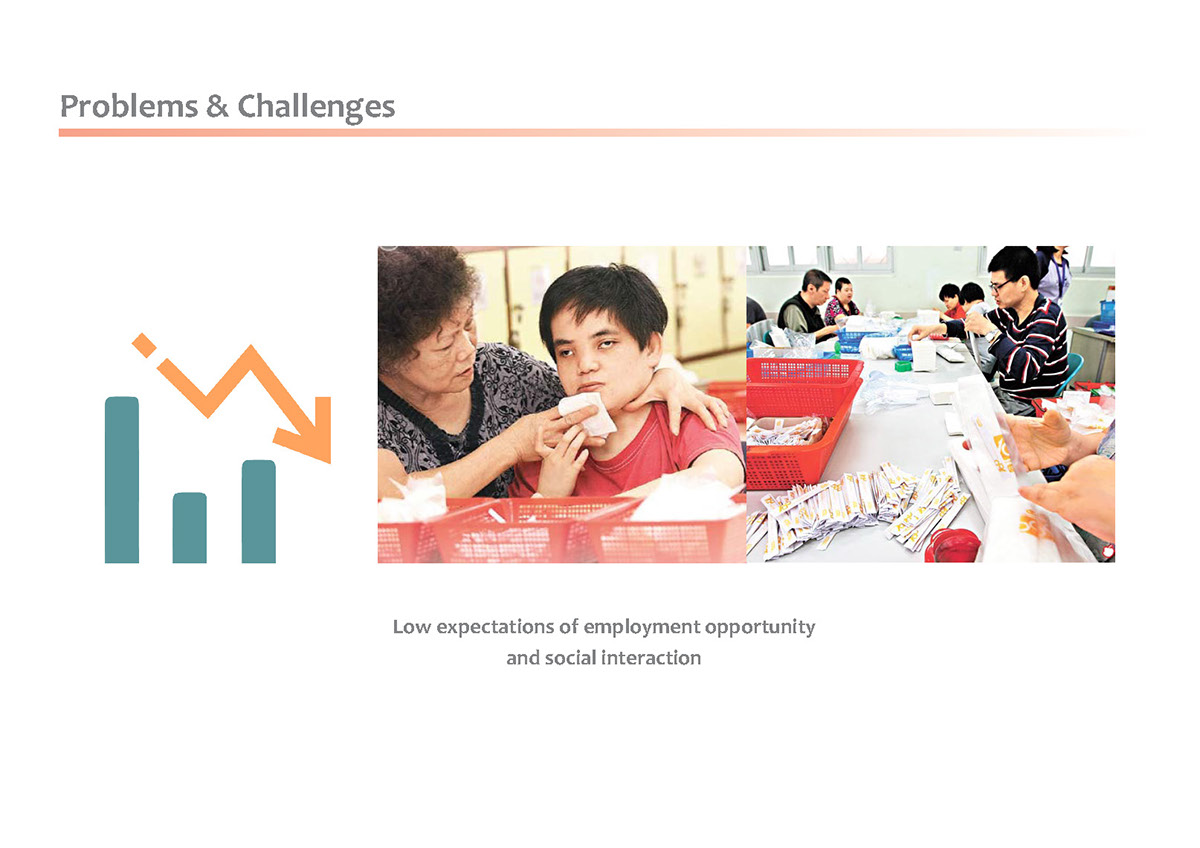
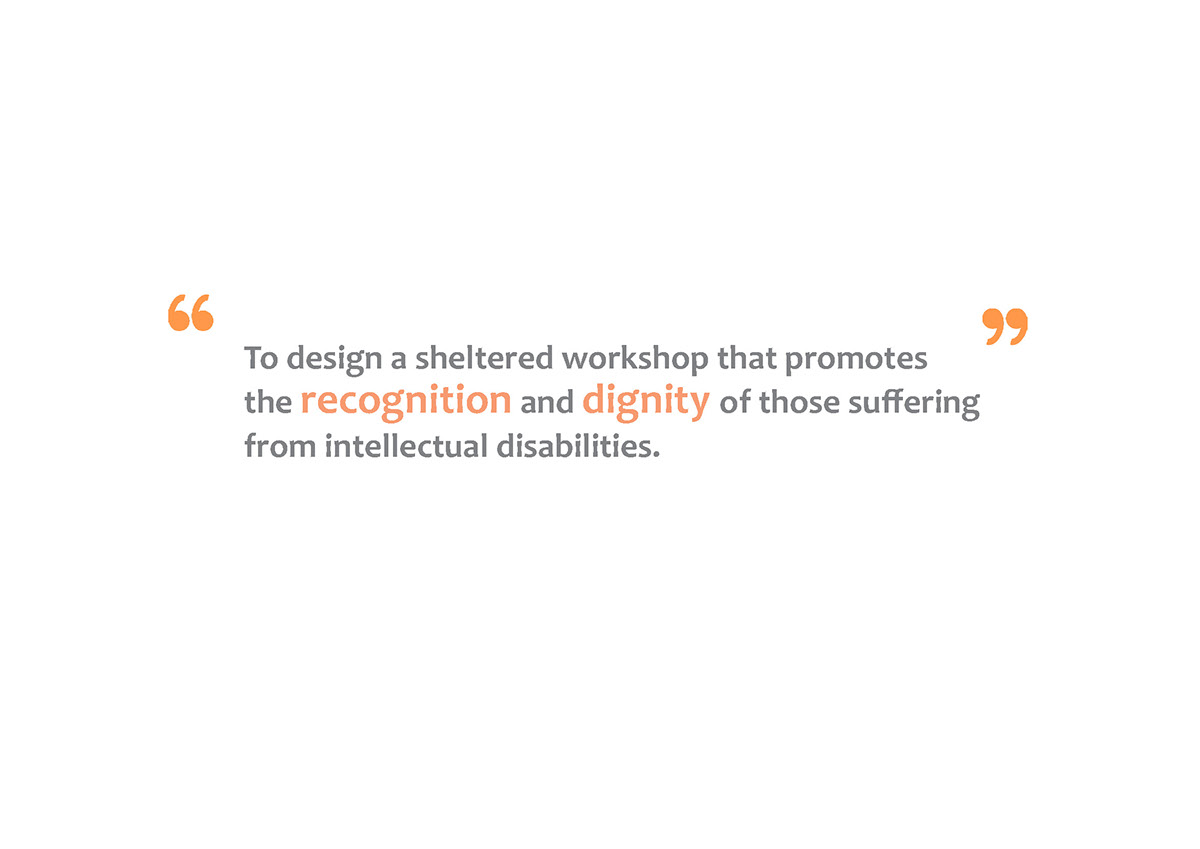
Not only the segregated settings tell the people with disabilities that they are different from the rest of the society, the above issues also shows that employment and health needs of people with intellectual disability have been neglected by the Hong Kong community. Therefore my goal is to design a sheltered workshop that promotes the recognition and dignity of those suffering from intellectual disabilities.
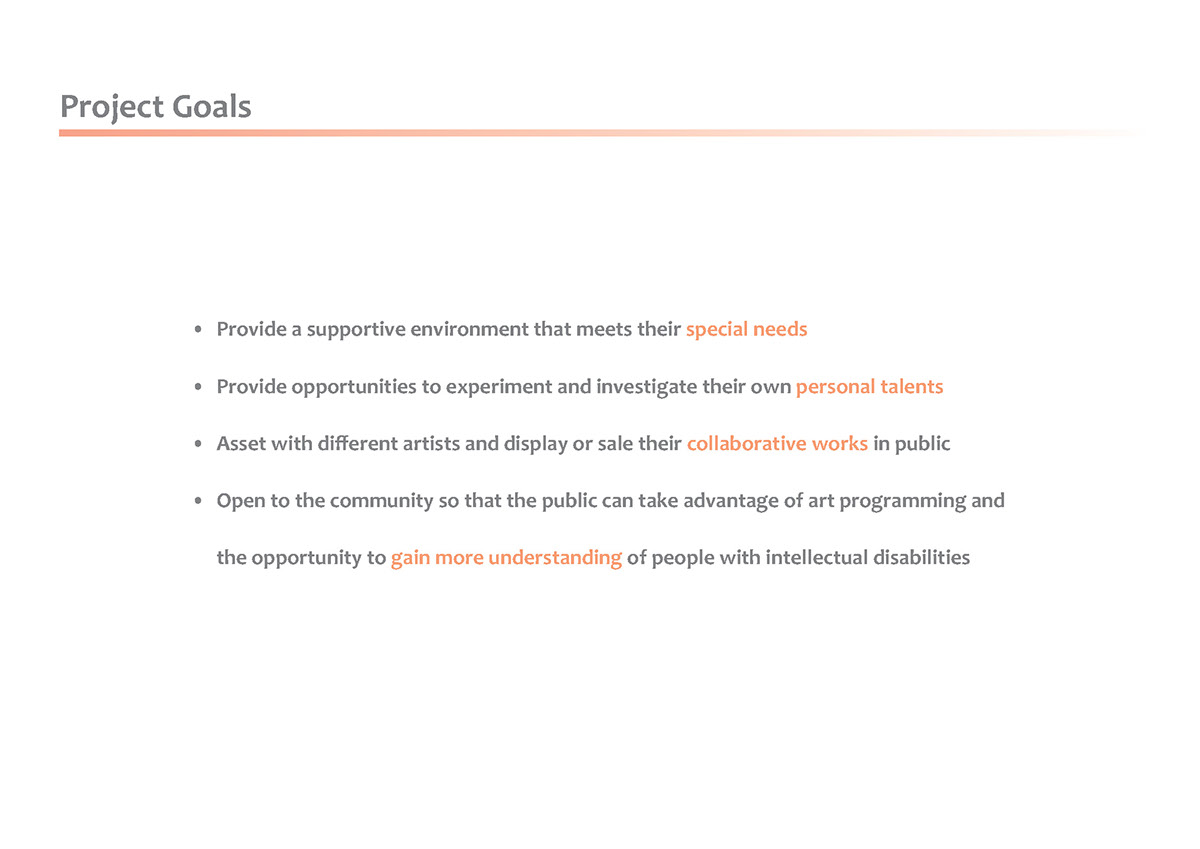
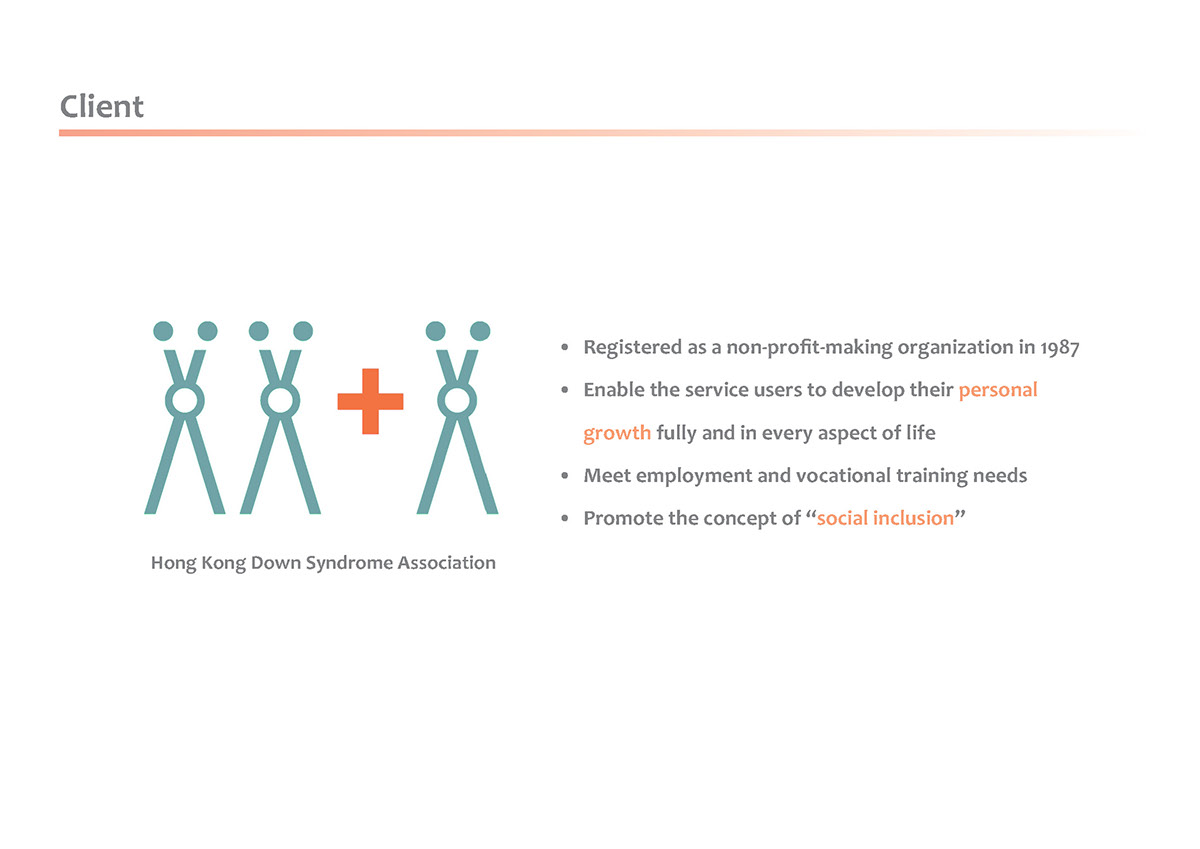
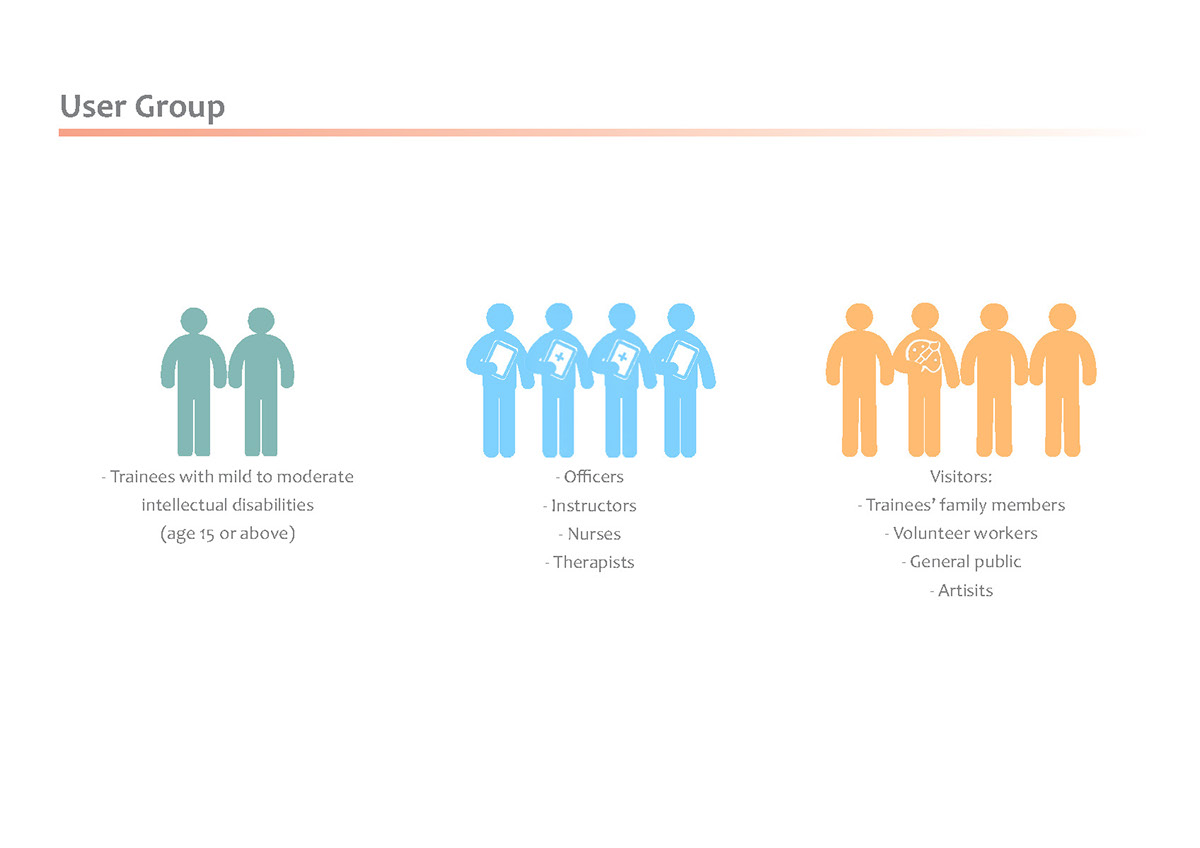

My sister’s behavior shows that it is important to consider how trainees feel about the sheltered workshop. Some are happy as they can work on the task they like such as art production. Some of them, like my sister, feel bored because the tasks are repetitive and assembly, such as product packaging. There is a number of them have already displayed pre-mature ageing related health problems, such as vision problem, hearing loss, language problem and pain. So bright colors in the space may appeal to them and it is important to encourage them to move more.
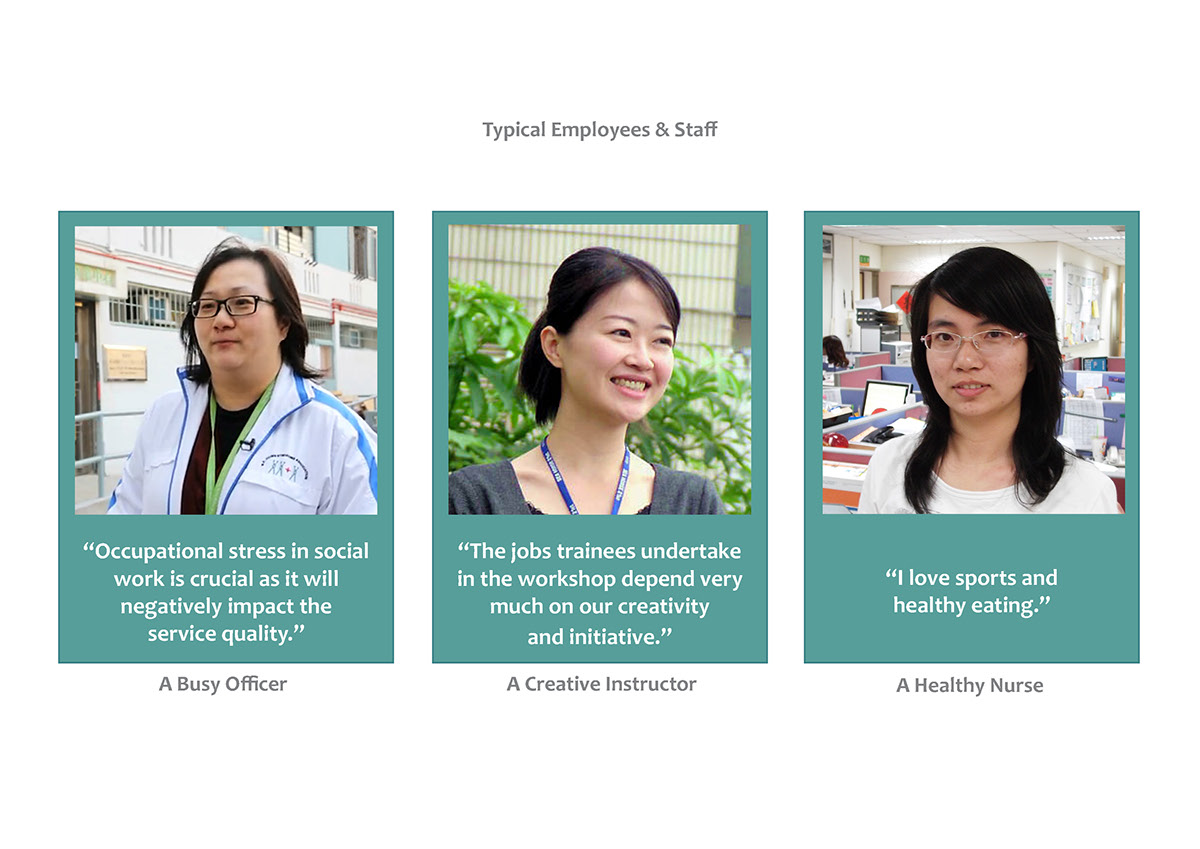
Meeting staff needs is also important. Like this busy officer mentioned, occupational stress in social work is crucial as it will negatively impact the service quality. Therefore spaces for recreation, promote creativity and exercise like stretching are considered. Both staff and trainees can also be benefit if there is a space that promotes healthy eating.

The precedent studies reveal the importance of close connection between staff and trainees as well as a clear circulation path. Also, they commonly have a flexible, muti-purpose spaces to store products or hold different activities. The condition in Tiptop Training Centre even reveals the necessity of large organized storage spaces. Besides, the studies provide suggestions of intergration with daylight and landscape, which can create a calm, relaxed environment and enhance productivity. Although most of them use single white and other pale palattes all over the space to create a caliming effect, those colors may not boost workers’ productivity. Therefore different choice of colors will be considered in this project. Other than that, some of the studies provide useful ideas, such as creating a sense of belonging through incorperating elements that are derived from users’ drawings in Deyang School project, and having staffs areas centralising the circulation pattern for easy to be controlled by workers and nurses in the Residence and Day Center project.
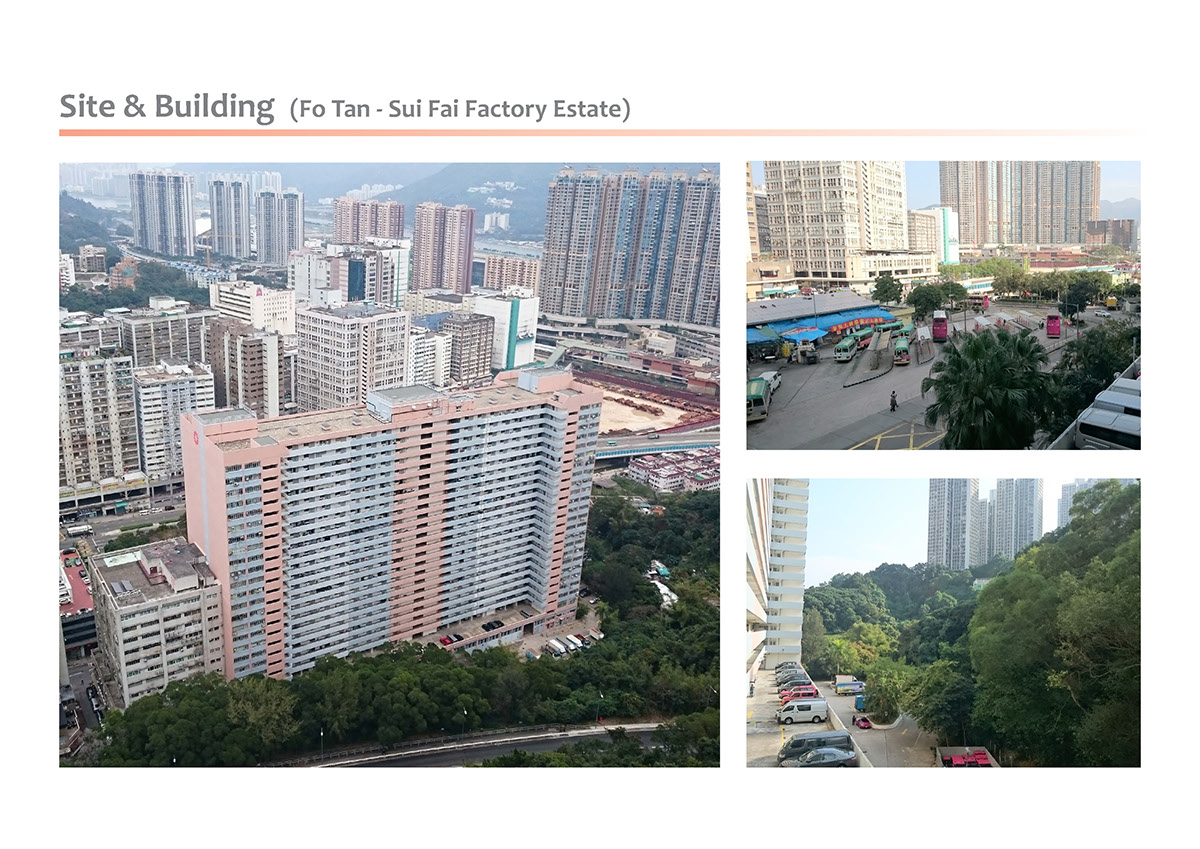
Sui Fai Factory Estate is located in Fo Tan where there is a bus and minibus terminus and KCR nearby. It is surrounded by different kinds of housing estates, restaurants, convience stores, and an artist community where the public can meet with different types of artists. Also, as many industrial buildings have been renovated for commercial uses such as offices, the trainees in the sheltered workshops can experience a real community that helps developing a sense of unity for them. North-east- and south-west-facing windows are another conern that the maximum daylight entry can produce solar heat gain and glare. On the other hand, the vacant units in Sui Fai Factory Estate provide great opportunity for sustainable adaptive reuse and have a simple and flexible layout that favors different design options and meets the cognitive needs for the trainees. Also, the west of the building faces a natural landscape and receives more daylight that can help both workers and trainess to improve mental health and productivity. The overall building is old and made of low cost materials. Choosing lower floor level, using bright colors signs, and opening up some part of the walls to reveal the crowded interior can help attract people on the streets or in the surrounding buildings.

This map shows the distribution of the artist studios in Fo Tan. The building in red is the selected building for the project. We can see it is close to the artistic community which is easy for trainees to visit the artist studios or invite artists to come to the proposed workshop.


From the previous research, it has been known that sheltered workshop is sponsored by the government, and trainees not only performs simple and repetitively assembly work in a segregated setting but also displays a higher prevalence of health problems. Therefore the concept of this project will find inspiration from butterfly’s journey by creating an open collaborative workspace that can enhance trainees’ moods, encourage social interaction, and promote awareness.
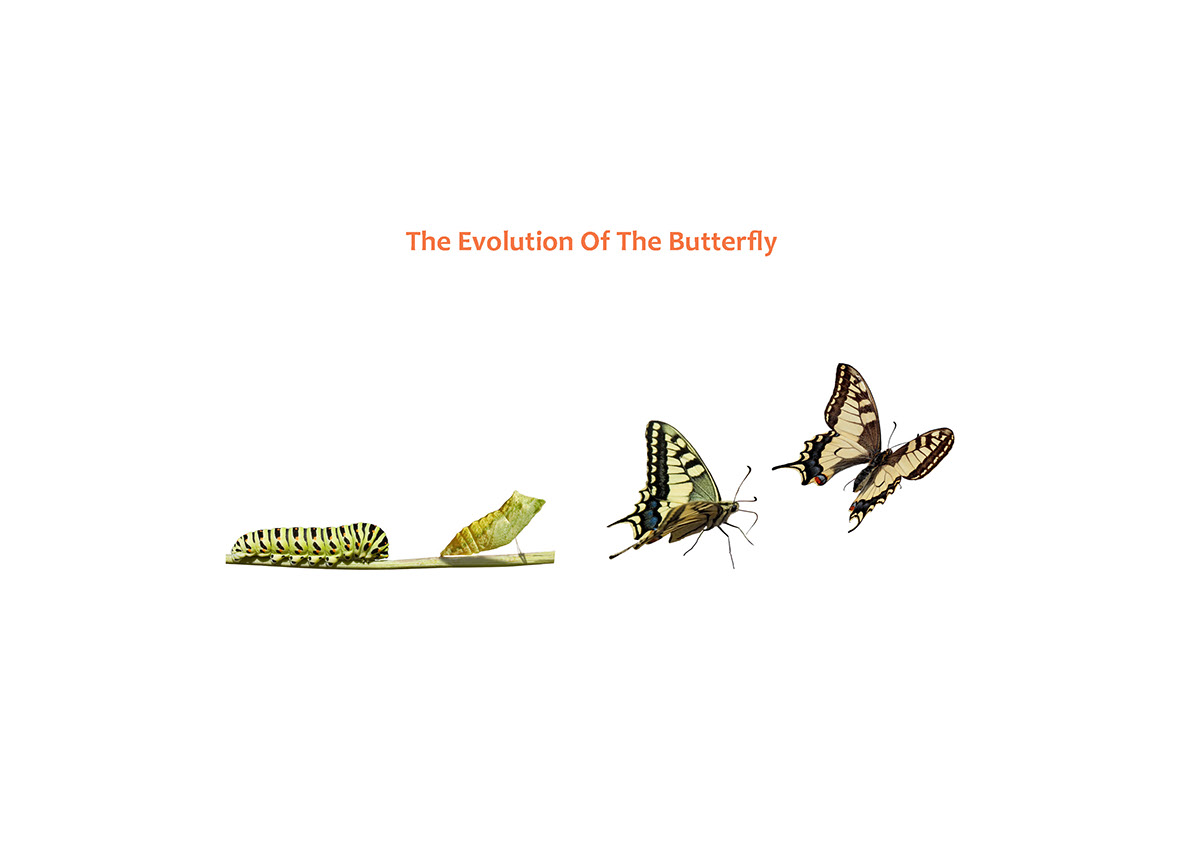
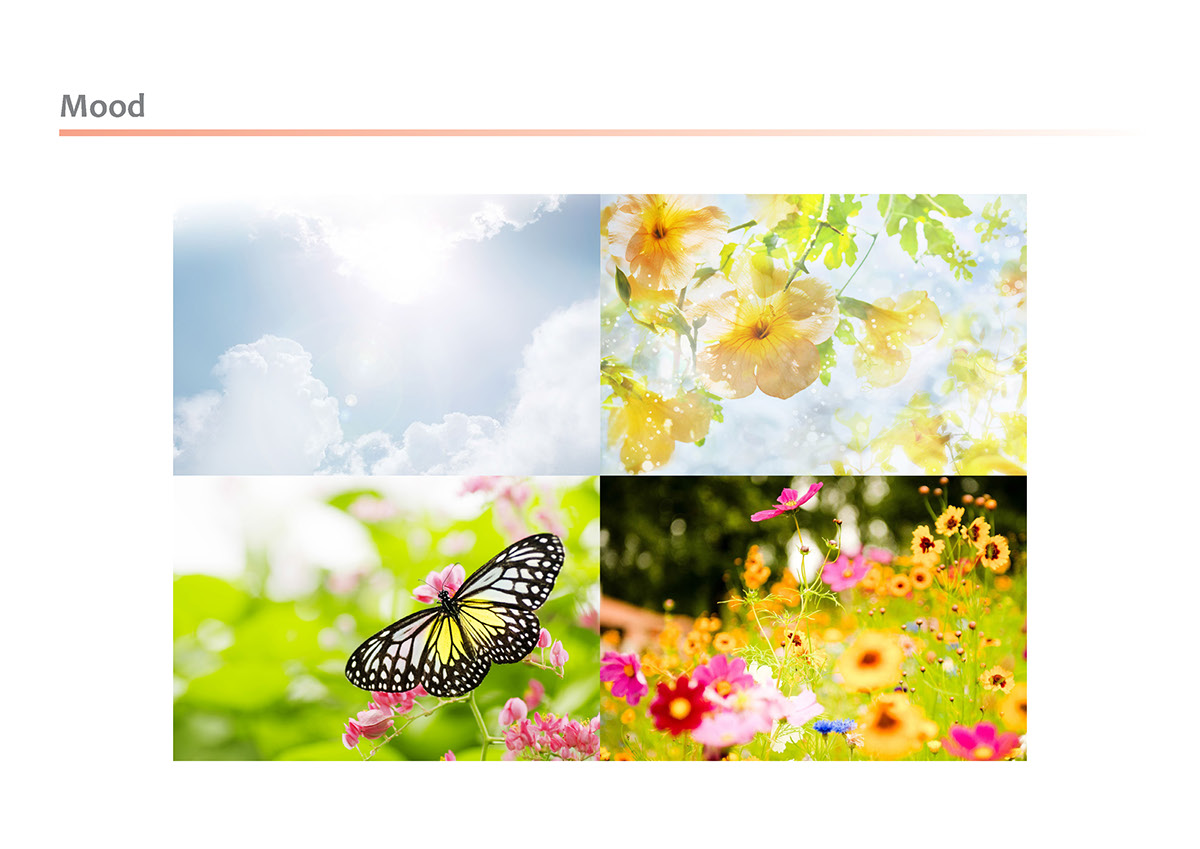
It will be a bright, airy space with colorful, lively cheerful elements. Also, there will be natural daylight penetrating into the space to increase users’ motivation.
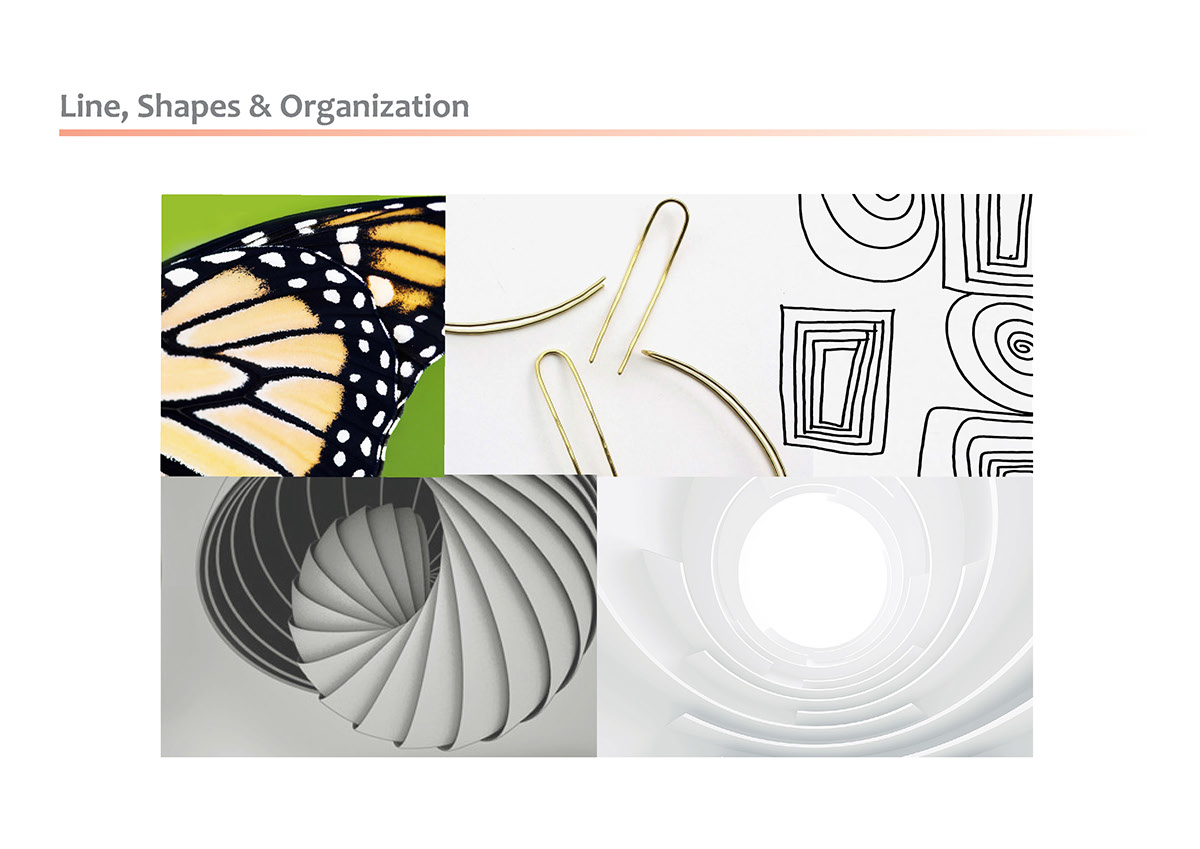
Lines and furniture selction will be inspired by several stages of butterfly morphological development and trainees’ geometric drawings to distinguish the space type, encourage movement and create a sense of belonging. Also, the process of Butterfly Metamorphosis will be revealed through a continuous spatial transition from tranquil and private spaces to dynamic and public spaces.
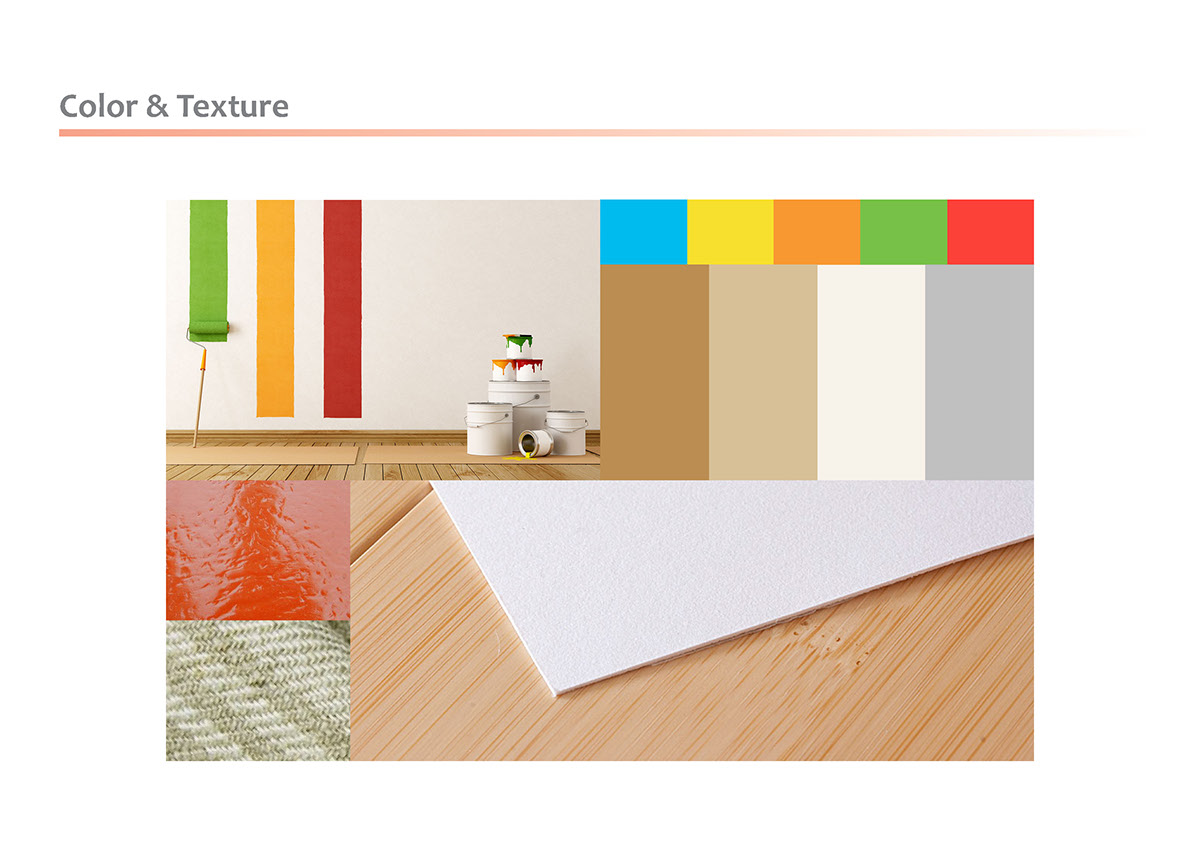
Bright, saturatued colors will be used, not only for adding interest to a space, but also to enhance independence, safety, and accessibility for trainees, who have common vision problems. While soft neutrals color palatte will be used to create confortable, relaxed spaces as well as for better concentration and preventing eye fatigue.Materials and finishes with natural textures will be applied to bring comfort, earthiness and warmth to the space.
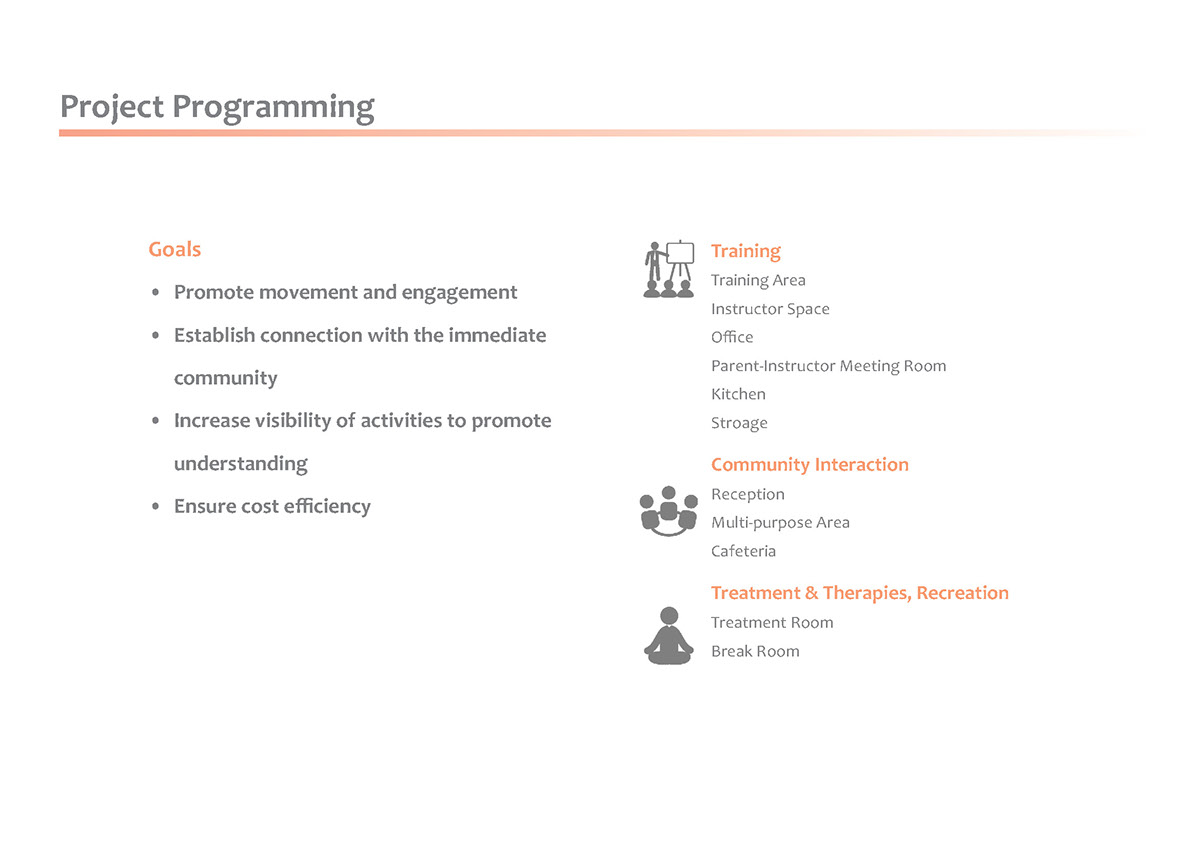
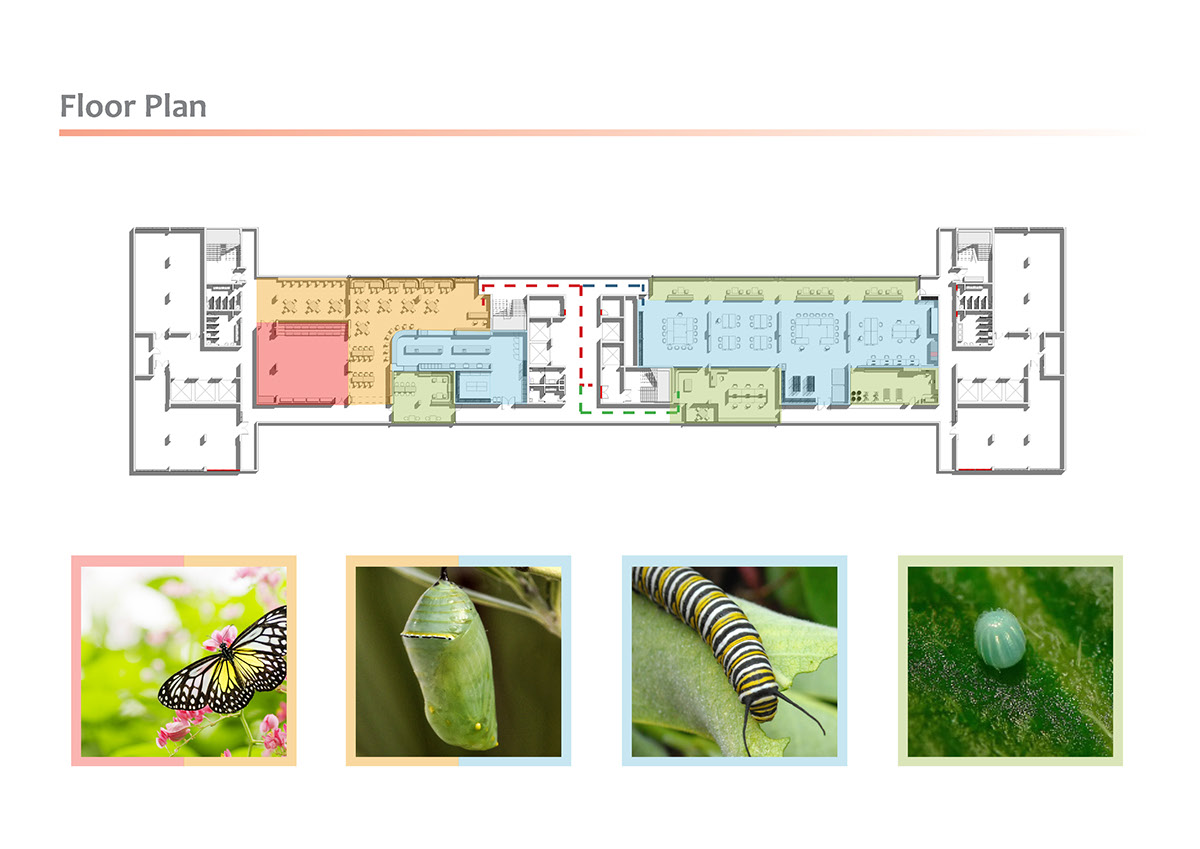
The process of Butterfly Metamorphosis will be revealed through color changes, and here you will see changes from green to red on the plan.
Green (Growth & Harmony): Break Area, Treatment Room, Office
Blue (Wisdom, Confidence & Intelligence): Training Area, Kitchen
Orange (Happiness & Creativity): Cafeteria
Red (Energy, Passion & Desire): Multi-purpose Area
This plan also show three main entryways: the Butterfly Cafeteria, Training Area and office & Parent-Instructor Meeting Room.
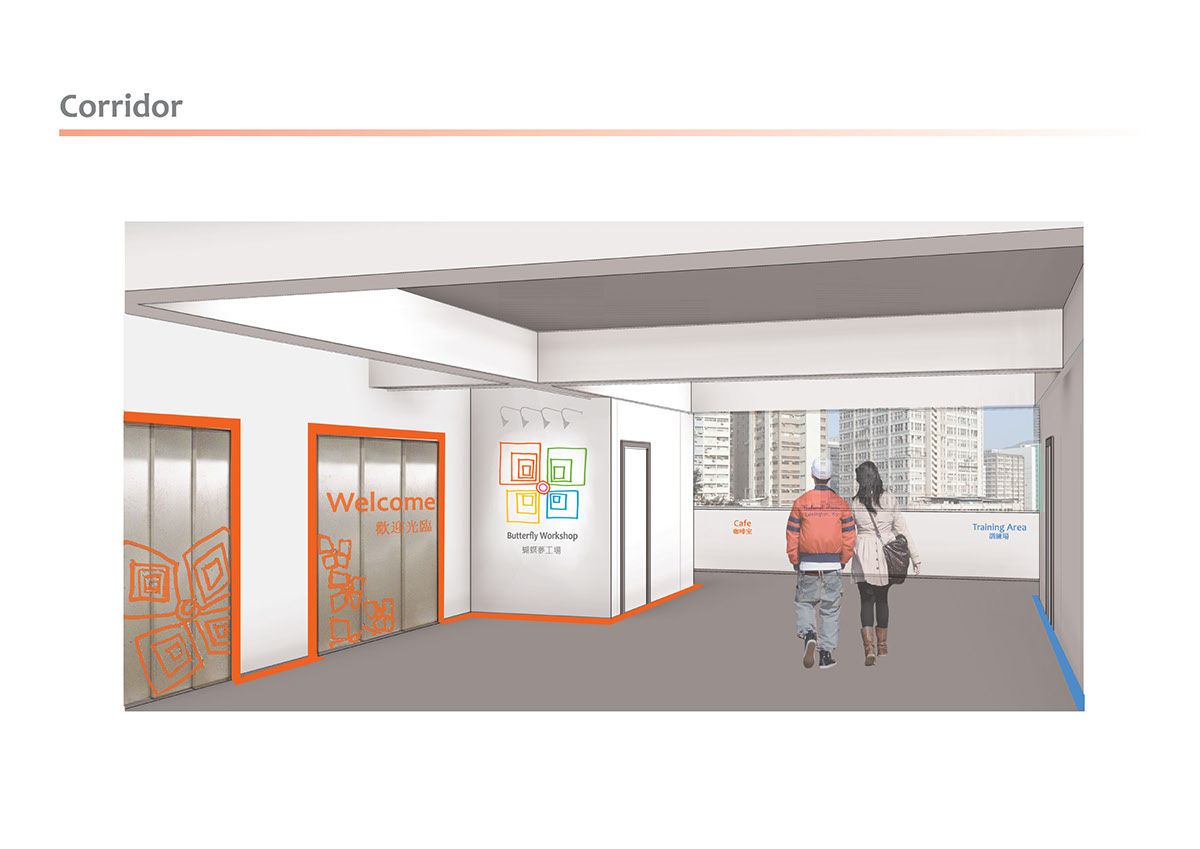
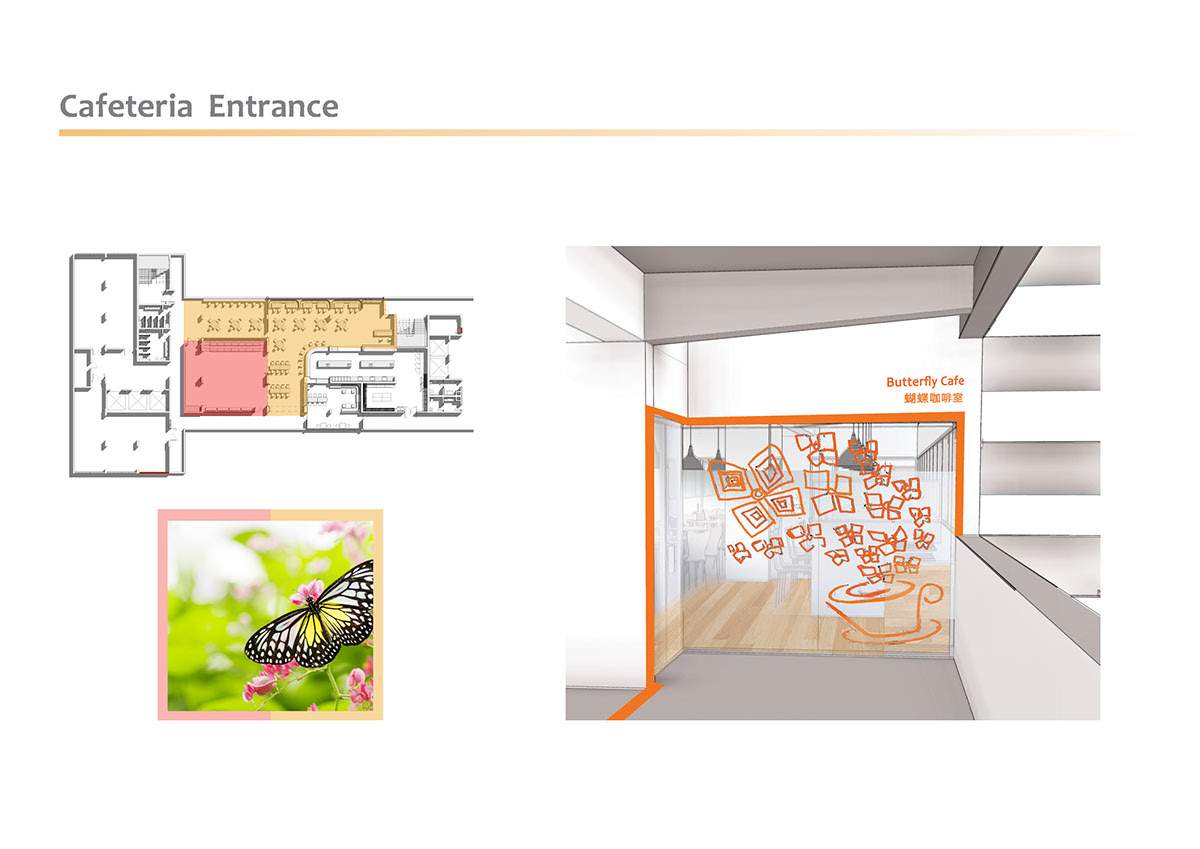

The cafeteria will provide healthy foods including healthy recipes for breakfast, lunch, drinks and snacks. A food counter is next to the reception counter where you can see the actual products and receive foods.

The open kitchen design will enable visitors to watch trainees prepare food under supervision, reassuring than that their food is being prepared with high cleanliness and hygienic standards.
The wifi-digital picture frames form a butterfly shape on the wall where all users can share their favourite memories and artwork.
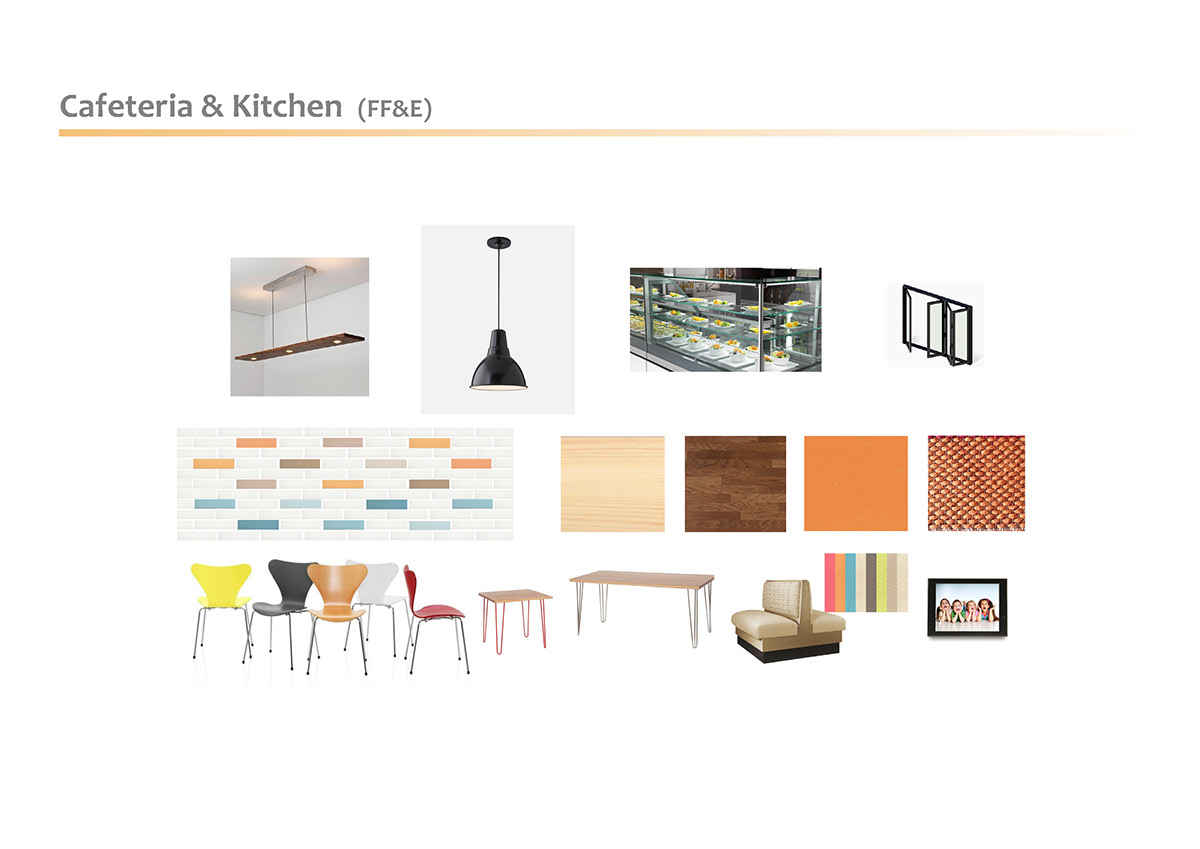
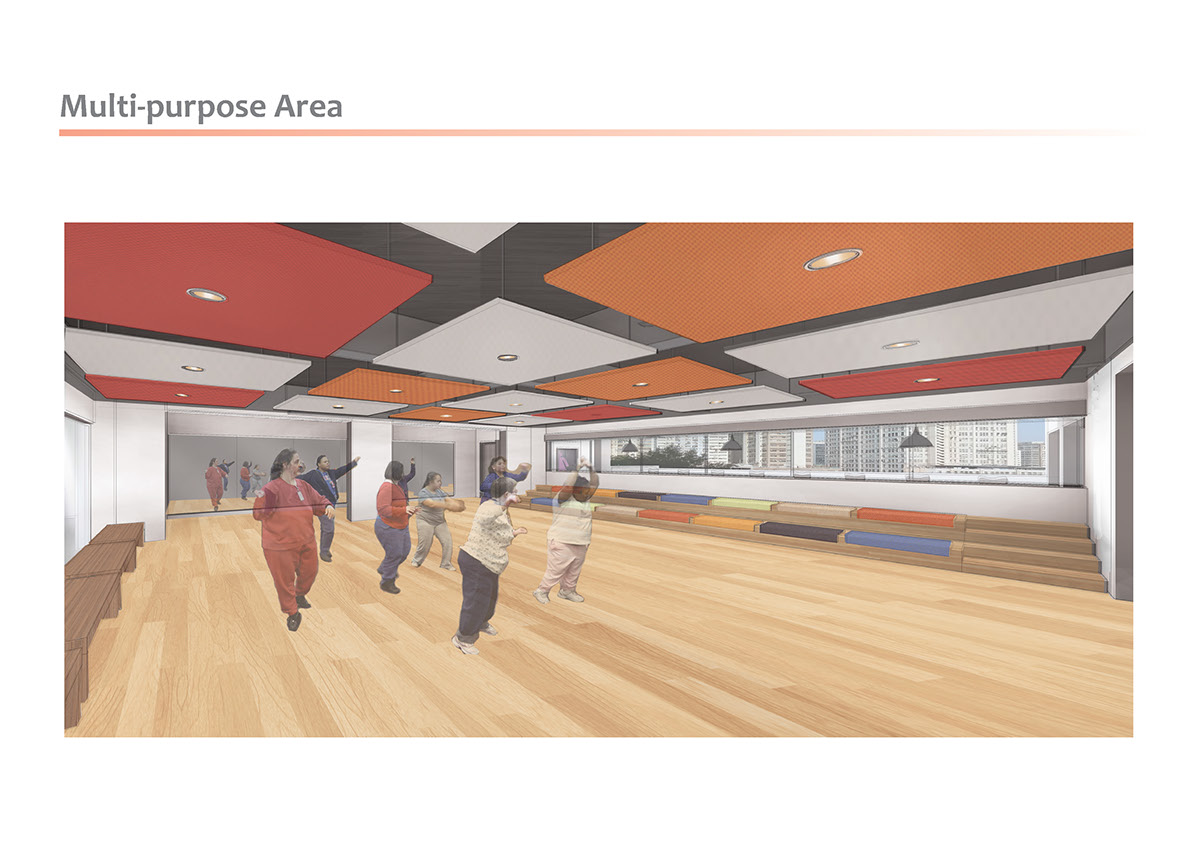
The multi-purpose area will be an energetic space that supports different types of physical activities such as stretching and holding talks or workshops.
On the opposite side of the staircase are the benches that can be transformed into tables for workshops or stations for selling or displaying artwork.
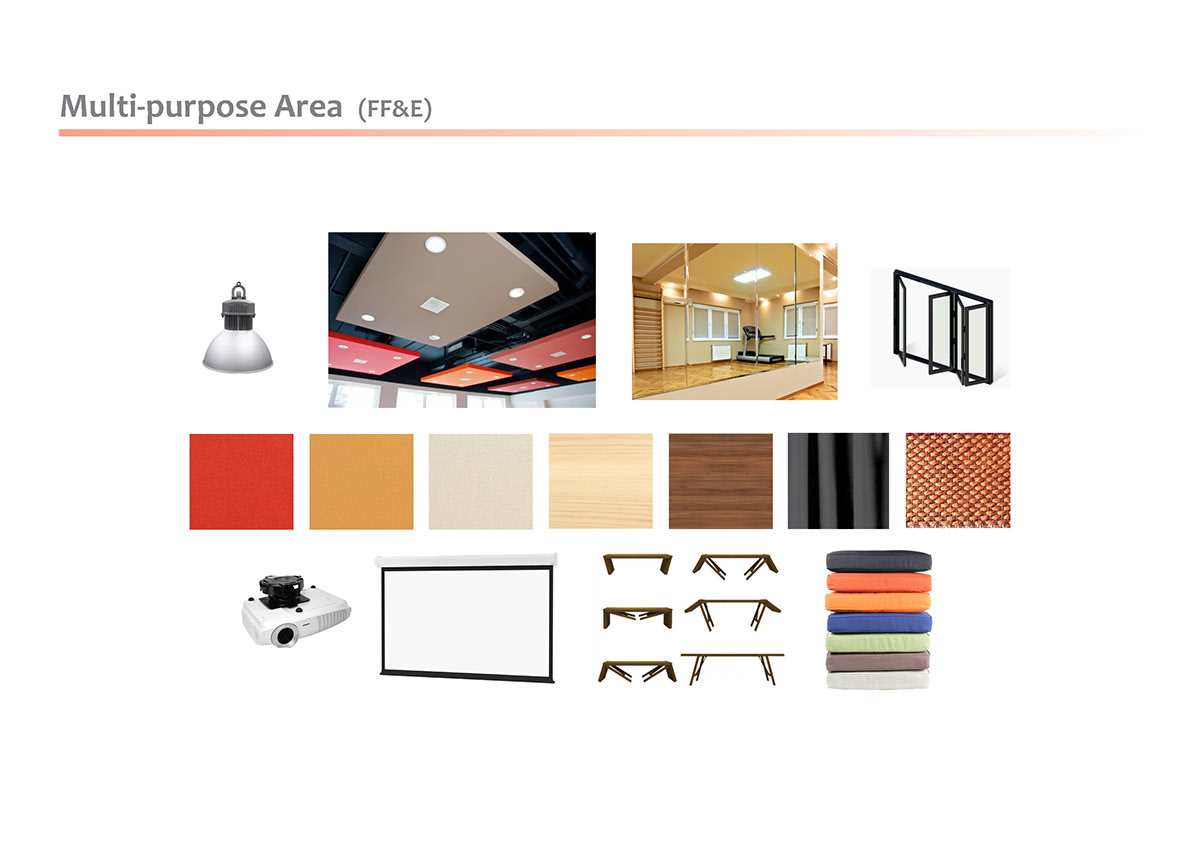

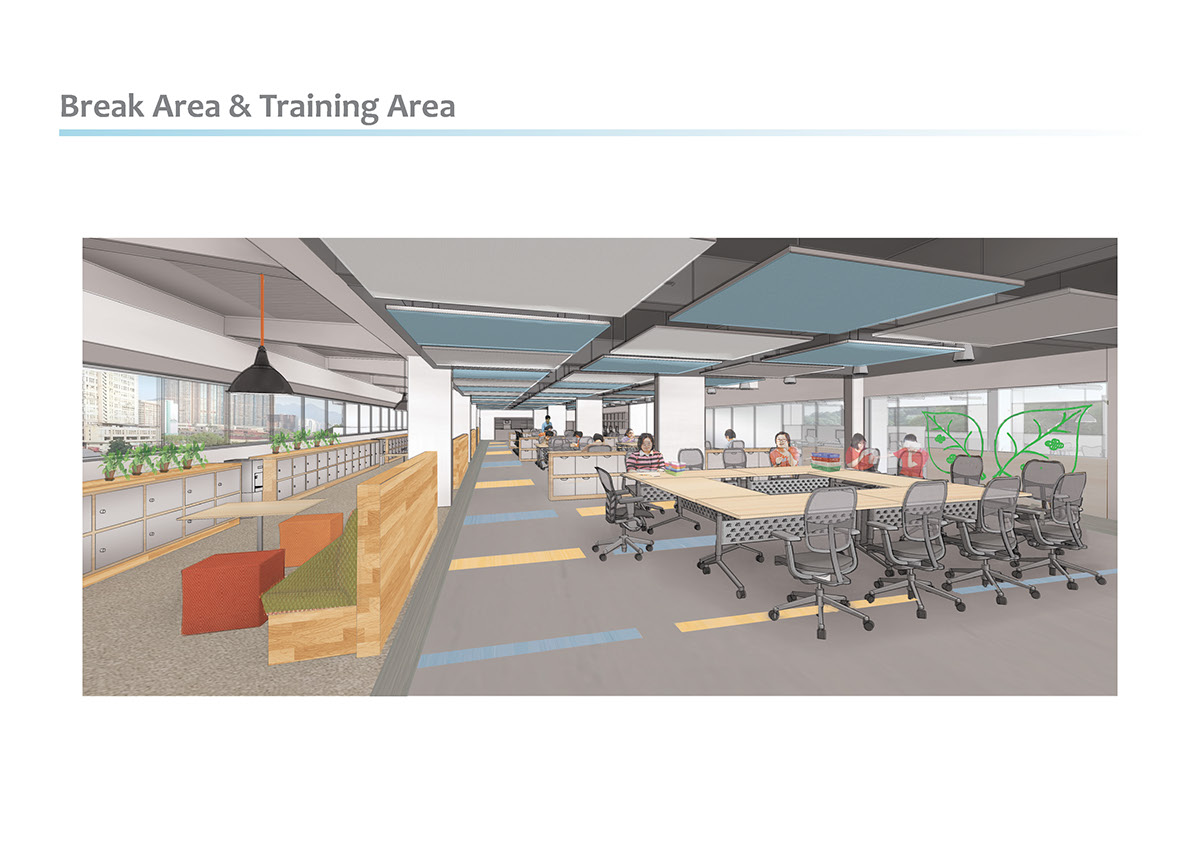
Having breaks is important for trainees and instructors to increase their productivity, reduce stress and lower physical ailments such as eyestrain and obesity. Apart from that, lockers are located in the break area where they can get their belongings conveniently during break time.
In the workspace, trainees are divided into several groups for performing different tasks, including art production, product packaging, simple data entry, as well as printing and binding brochures and catalogues.

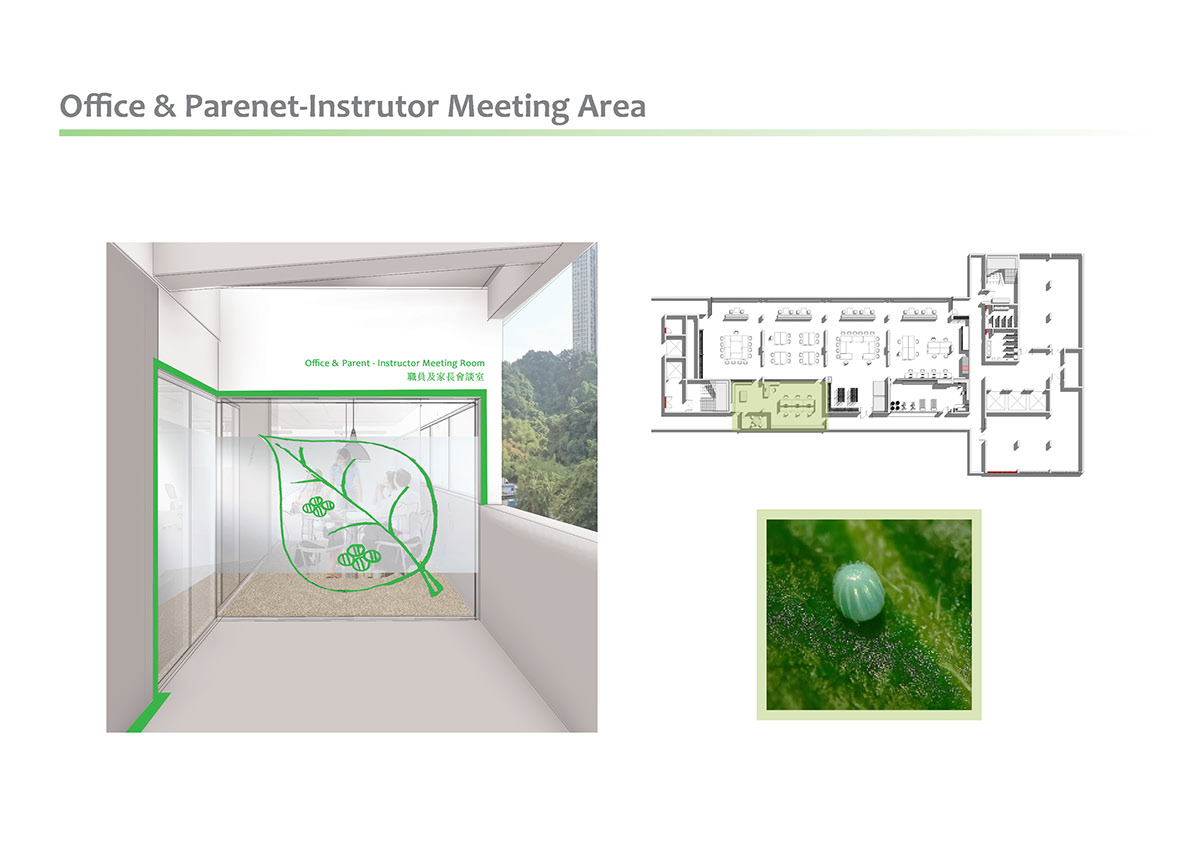
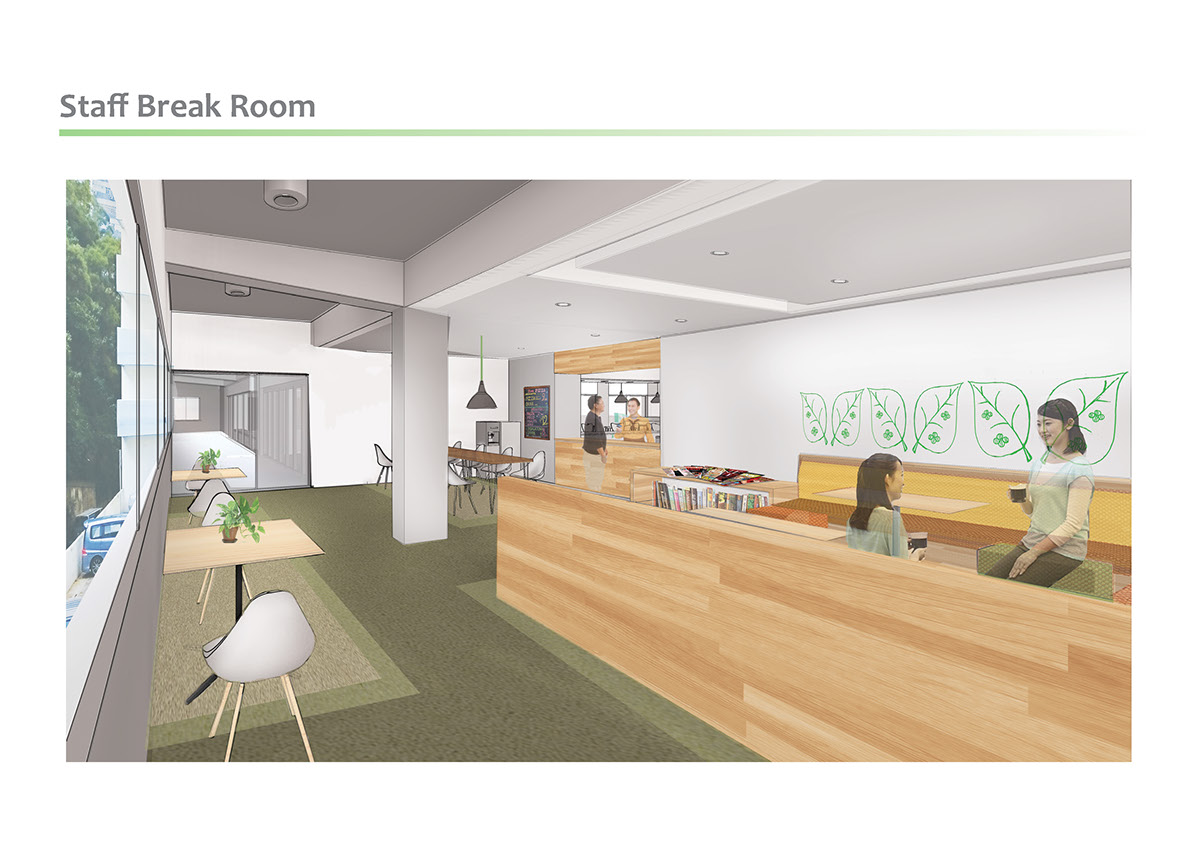
Large windows allow ample light with an accompanying scenic view making the room more comfortable and relaxing. Also, staff can order food and beverages conveniently at the located counter connected to the kitchen.
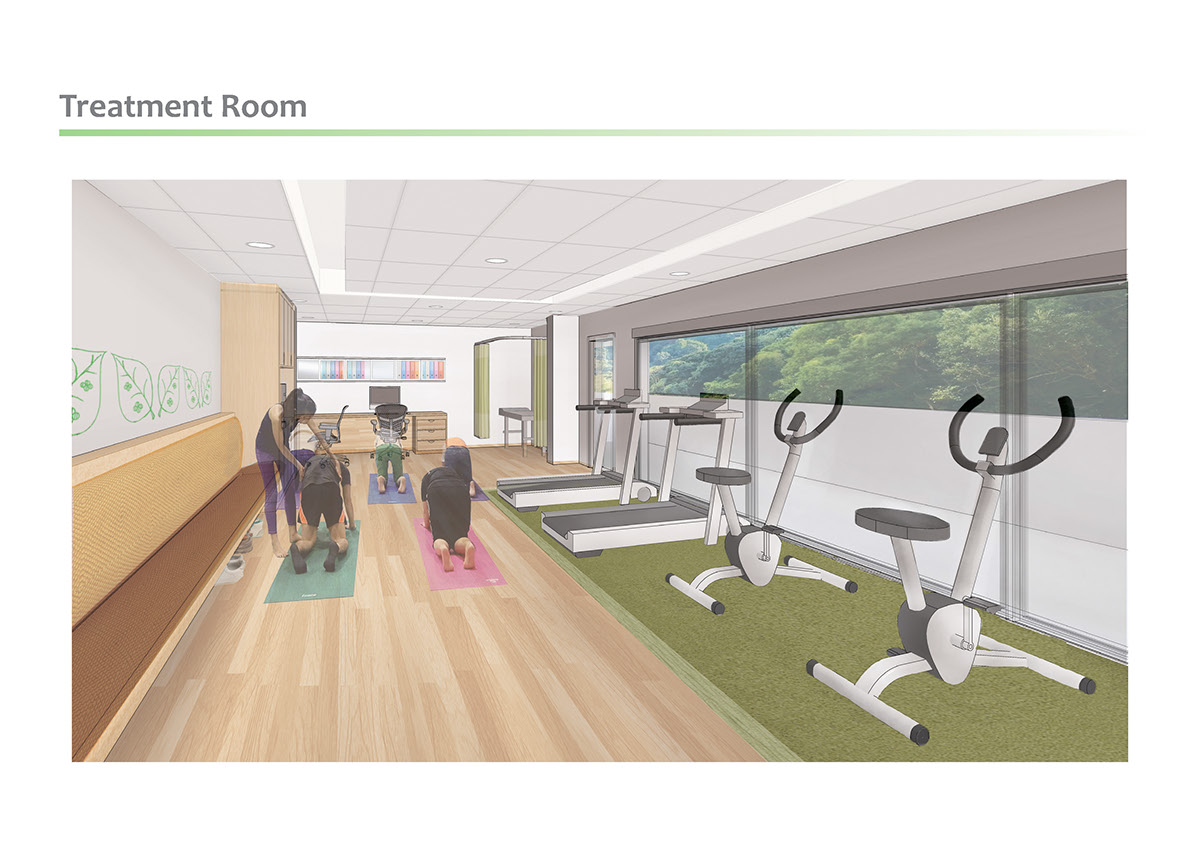
The full-length glass walls allow ample sunlight in order to increase trainees’ motivation during treatment and therapies.
