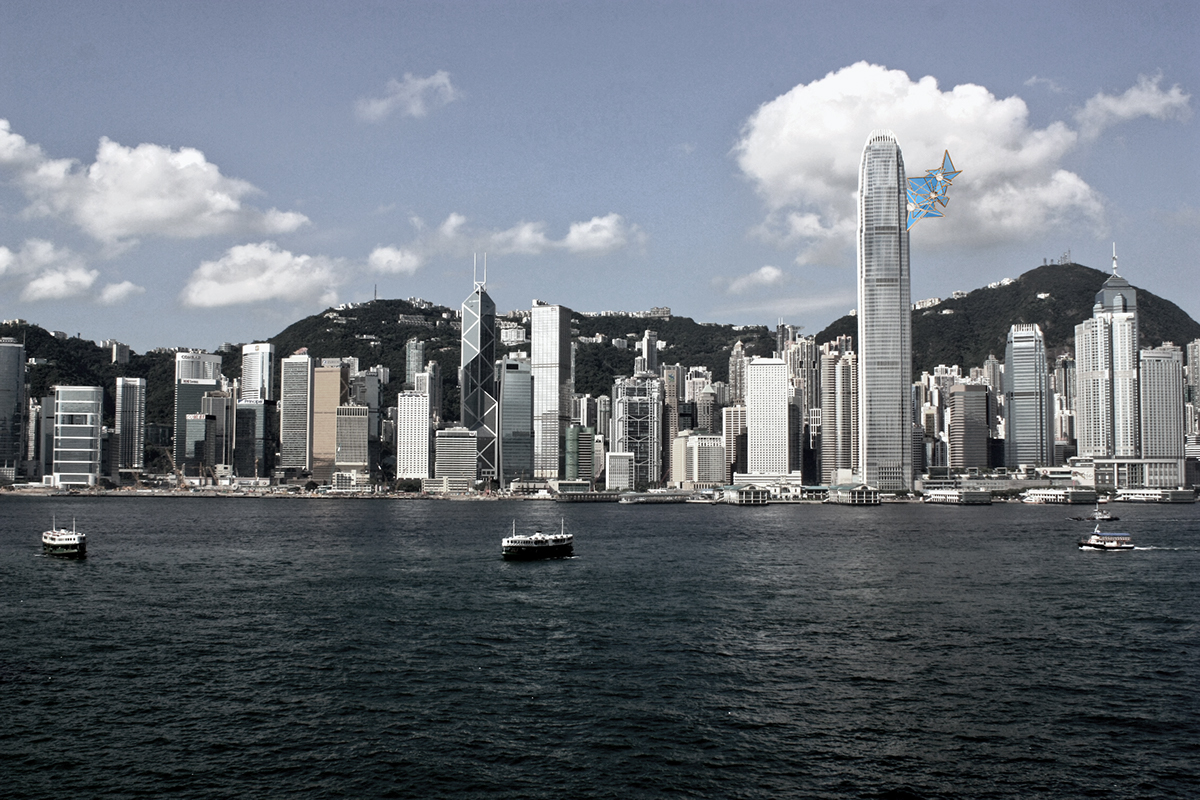Form, Space, and Order
For our final we were tasked in turning our 3D model (pictured below) into a functional piece of architecture. I have always had a passion for yoga so I wanted to create a yoga retreat. I decided to set it in Hong Kong because at the time of this project I was studying at SCAD Hong Kong and I wanted a project that would make me remember that experience.
Being immersed in the Hong Kong culture while I was abroad, I saw the hard work ethic and grueling work accomplished there. I felt there was a need for this building because yoga is a method to lower anxiety and decompress after a hard day, it would be appropriate for local and expatriates to use this retreat as means to get away from their day to day life. In doing research on yoga retreats, they are often found in exotic beach destinations and not in the urban environment. A metropolitan yoga retreat was a niche I wanted to fill with this project and because Hong Kong is already a tourist destination I felt that it would simply add to the experience of Hong Kong.
Photos of 3D Model

Zone Diagram
In researching yoga, I found three primary elements to describe the practice.
Physical: the actual physical act of the yoga poses, the diets associated with yoga, the lifestyle practices of yoga
Mental: the furthering of knowledge of yoga - breathing techniques, knowledge of different techniques, knowledge of different types of yoga
Spiritual: meditation, Buddhist teachings used within some yoga practices
These aspects build on each other but also illustrate an acension within the practice to enlightenment of the practice. I wanted my model to reflect that so I sectioned my model into these three areas.

I rotated my Zone Diagram for clarity because I rotated my model when placing the piece of architecture.

I drew inspiration from OMA's Seattle Public Library program diagram to give a more detailed Zone Diagram with references to potential program. The program elements relate to aspects of the three elements of yoga.

I decided to situate my yoga retreat within Hong Kong as a parasitic piece of architecture to the iconic IFC2 Building located on Hong Kong Island. The most iconic pieces of architecture in Hong Kong are found in the skyline; therefore, I wanted to illustrate how my model would look within the cityscape.

View from Hong Kong Island to Kowloon, Hong Kong

View of the area surrounding the IFC2

Glass Diagram
To mimic the three different dowel weights I wanted to use three different opacities of glass on the exterior of my retreat. The more opaque areas are found towards the base of the architecture and the clarity of glass increases as the top is reached. This further illustrates the ascension to enlightment (or clarity) I wanted to show within my program.

Perspective
I decided to use the same steel found in the IFC2 in order to maintain some visual similarity between the two pieces of architecture.
(The model is in the background for visual clarity)

Section
The assignment required a section of the space. I decided to section the retreat in the mental (middle) part, where the program was most diverse.

Yoga Diagram
When partitioning the space I wanted to keep as many triangles present as possible. This is because while doing research I found in a normal sequence of yoga, the poses create triangles so I wanted to make the interior mimic the actions within the spaces.

Section Views
Because I have a passion for the human interaction within the interiors, I wanted to focus on populating my section to show the diverse program and emphasize the dynamic nature of the architecture.
I wanted to create a new space when designing my yoga retreat. I often find that in yoga classes, it is hard to view the teacher at all times and class sizes often have to remain small because of this. To remedy the issue, I made a yoga area in the middle space of this section with stepped platforms and a floating box in the middle used by the teacher. Everyone in the class is now able to see the teacher and bigger class sizes can be accommodated.
I wanted to take advantage of the incredible views created by the location of the retreat and the glass facade. (In aerial yoga, one is suspended from Hong Kong itself!)

In addition, I wanted to make the large yoga space multi-functional in order to maximize the square footage dedicated to it. Therefore, it is easily converted into an auditorium space, perfect for talks related to yoga or business meetings if entire companies decide to attend the retreat together.

INDS 102 Form, Space, and Order Assignment 4
Winter 2016
SCAD Hong Kong
Winter 2016
SCAD Hong Kong

