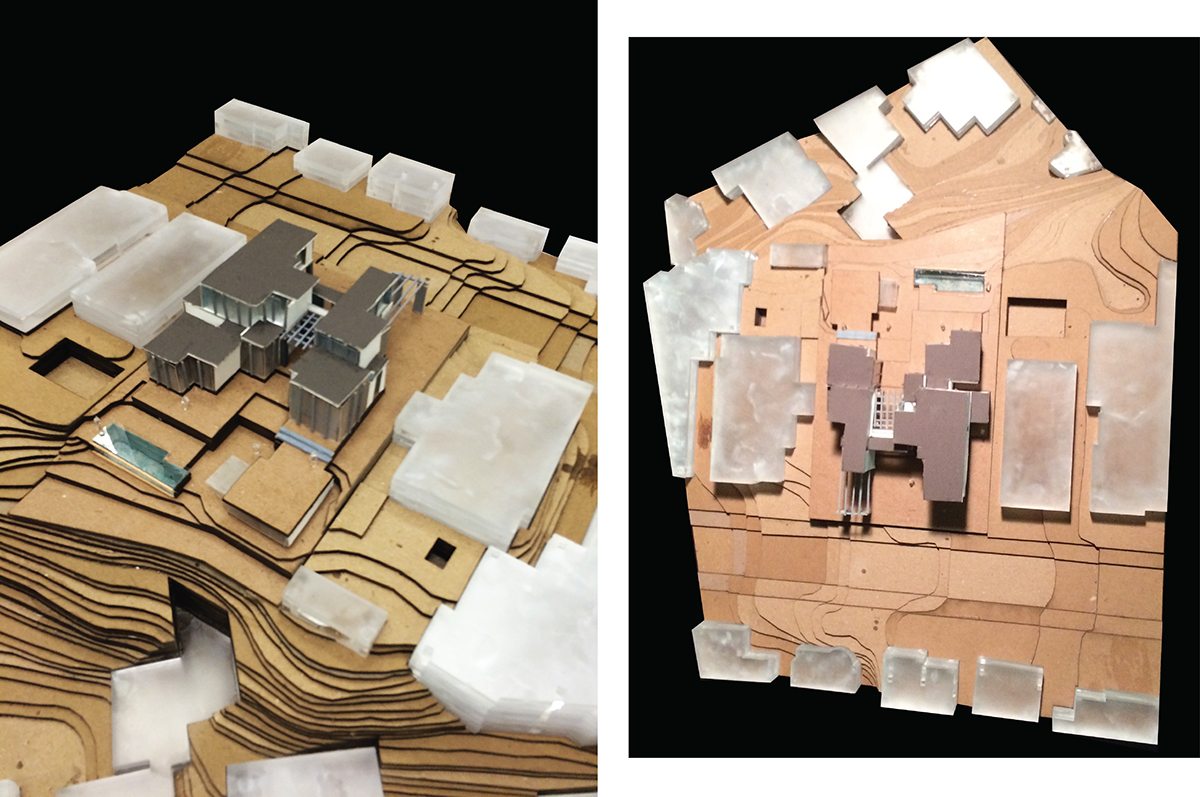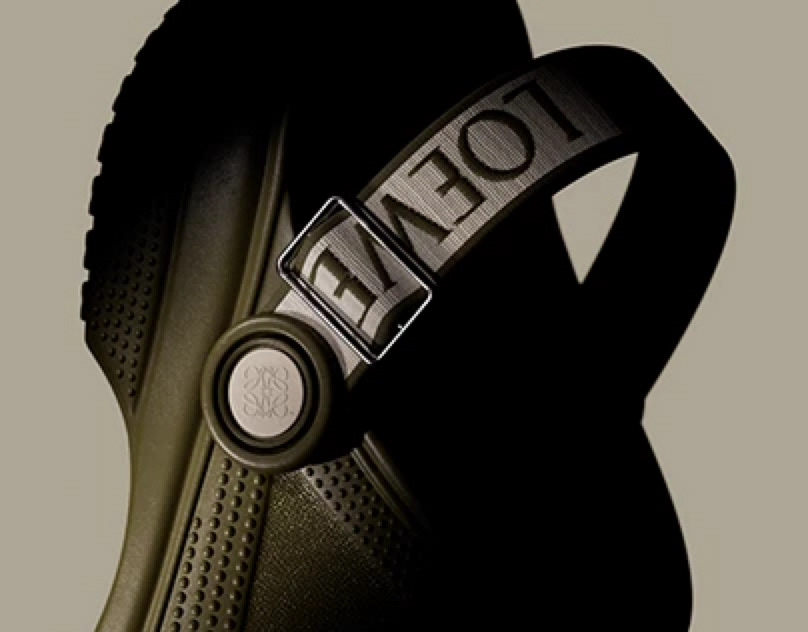ARCHITECTURAL FUNDAMENTALS STUDIO II - Winter 2015
PURPOSE: Private Summer Residence
CLIENT: Pontbriand Family
LOCATION: Pacaembu, Sao Paulo, Brasil
SIZE: Approximately 8,000 sq ft
MATERIALS: Revit, Adobe Illustrator, Adobe Photoshop, Watercolor, Ink, Bass wood, Plexiglass, Matt board
PURPOSE: Private Summer Residence
CLIENT: Pontbriand Family
LOCATION: Pacaembu, Sao Paulo, Brasil
SIZE: Approximately 8,000 sq ft
MATERIALS: Revit, Adobe Illustrator, Adobe Photoshop, Watercolor, Ink, Bass wood, Plexiglass, Matt board

Backyard View | Vila Pontbriand | Pacaembu, Sao Paulo, Brasil | Winter 2015
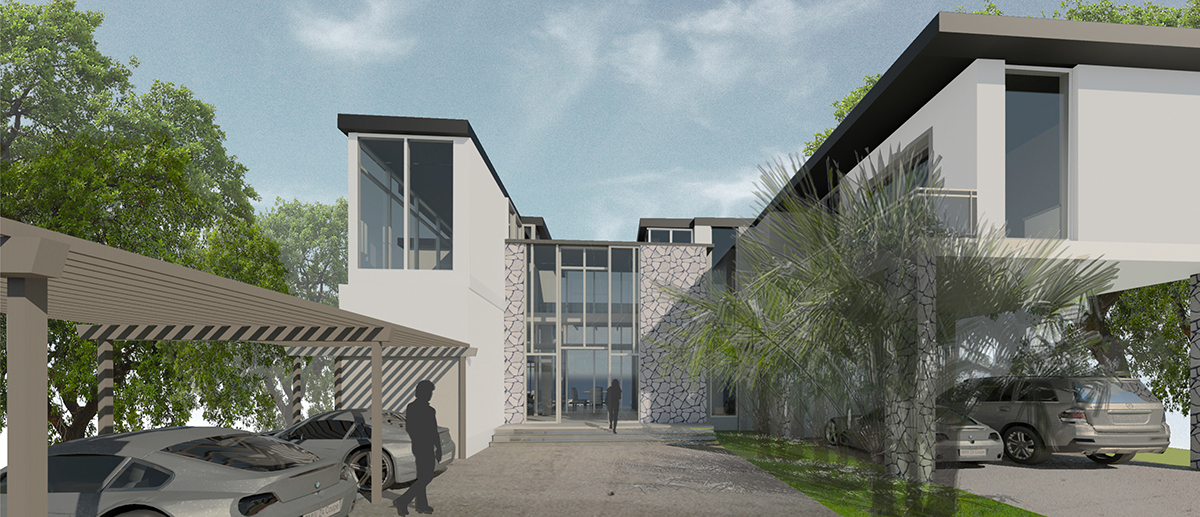
Front Entrance View | Vila Pontbriand | Pacaembu, Sao Paulo, Brasil | Winter 2015

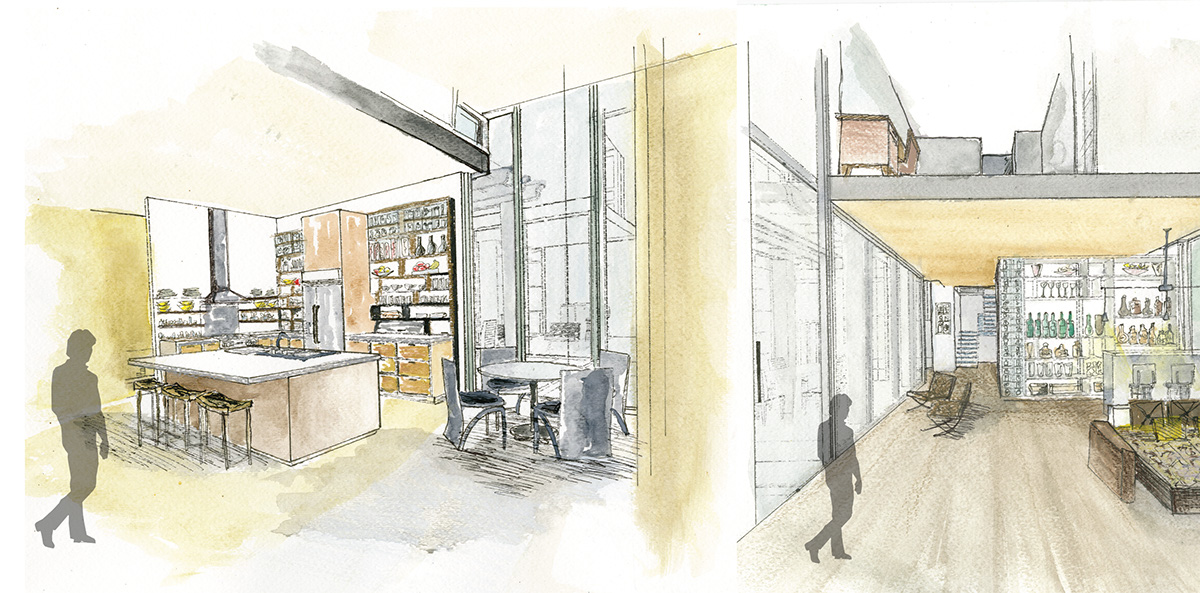
Kitchen View & Main Living Room View | Vila Pontbriand | Pacaembu, Sao Paulo, Brasil | Winter 2015 | Watercolor, Colored Pencils, & Ink

West Section & North Elevation | Vila Pontbriand | Pacaembu, Sao Paulo, Brasil | Winter 2015

South Section & East Section | Vila Pontbriand | Pacaembu, Sao Paulo, Brasil | Winter 2015
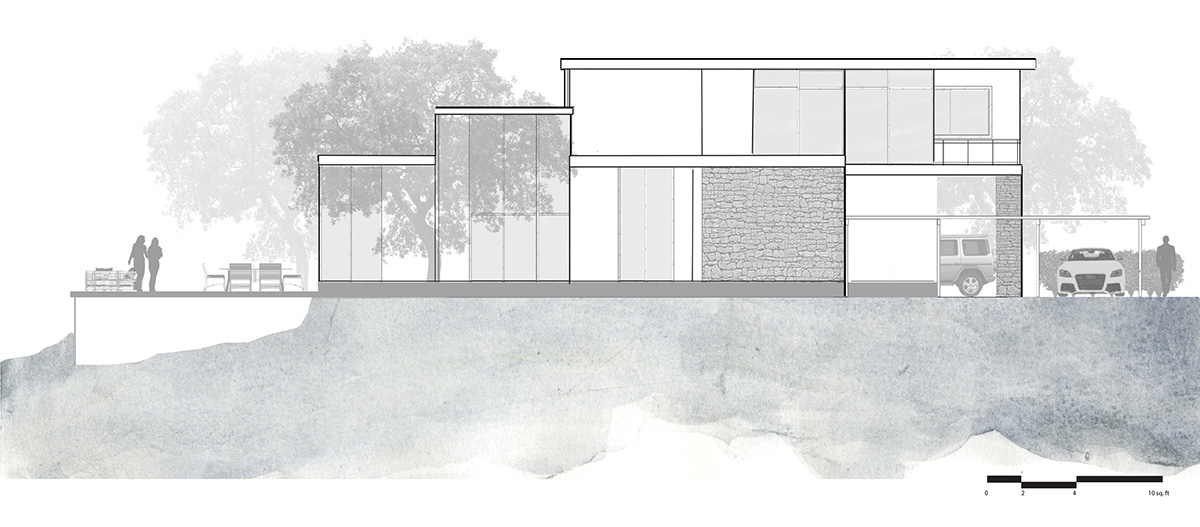
West Elevation | Vila Pontbriand | Pacaembu, Sao Paulo, Brasil | Winter 2015
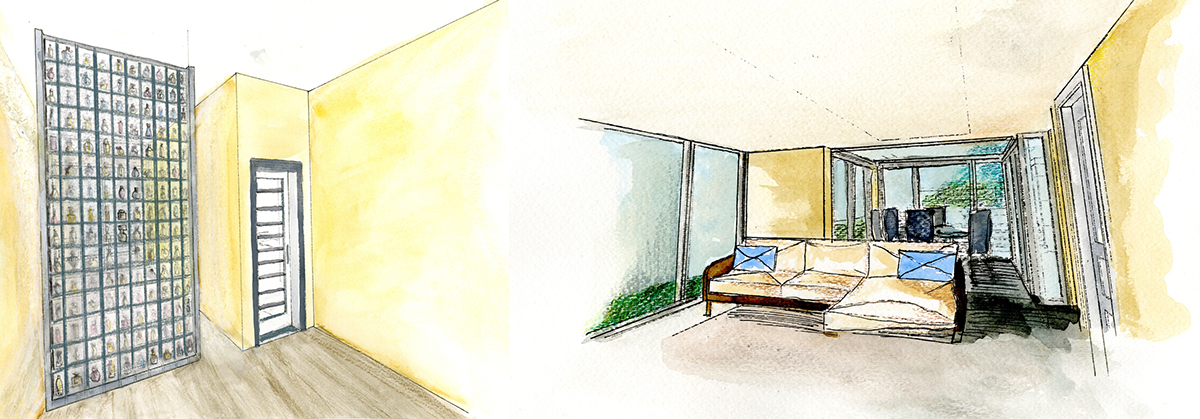
Hall View & Guest House Living View | Vila Pontbriand | Pacaembu, Sao Paulo, Brasil | Winter 2015 | Watercolor, Colored Pencils, & Ink

