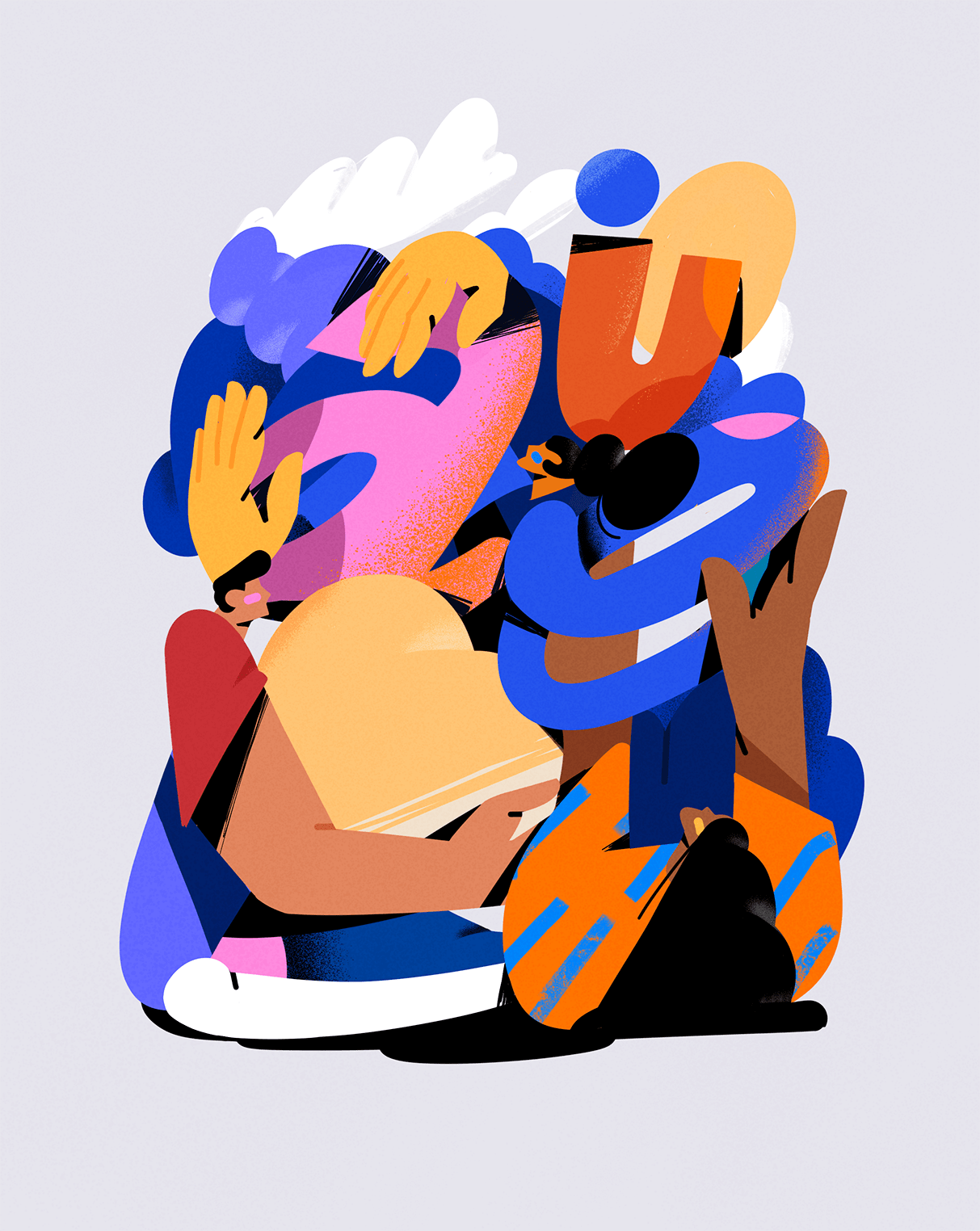ARCHITECTURAL FUNDAMENTALS STUDIO I - FALL 2014
PURPOSE: Public Pavilion
LOCATION: Charlevoix, QC, Canada
SIZE: Approximately 5,000 sq ft
MATERIALS: Bass wood, cardboard, plexiglass, Adobe Illustrator
This countryside pavilion is situated in Charlevoix, Quebec, Canada. The pavilion is set on a mountainside near the Saint Lawrence river. Overall, this pavilion is designed to contrast the calm aspects of nature with harsh angles.This building includes angular forms in order to make an association with its surrounding hills. The tower is at a higher setting in the hills in order to view the region of Charlevoix. With the various reptition of angles, and triangles, the structure stays open in order to showcase the space and the circulation. The pavilion is made out of concrete, frosted glass, cedar wood structual elements, and metal. Overall, the goal for this design was to design a repetitive structual path system while exploring form, scale, and proportion.













