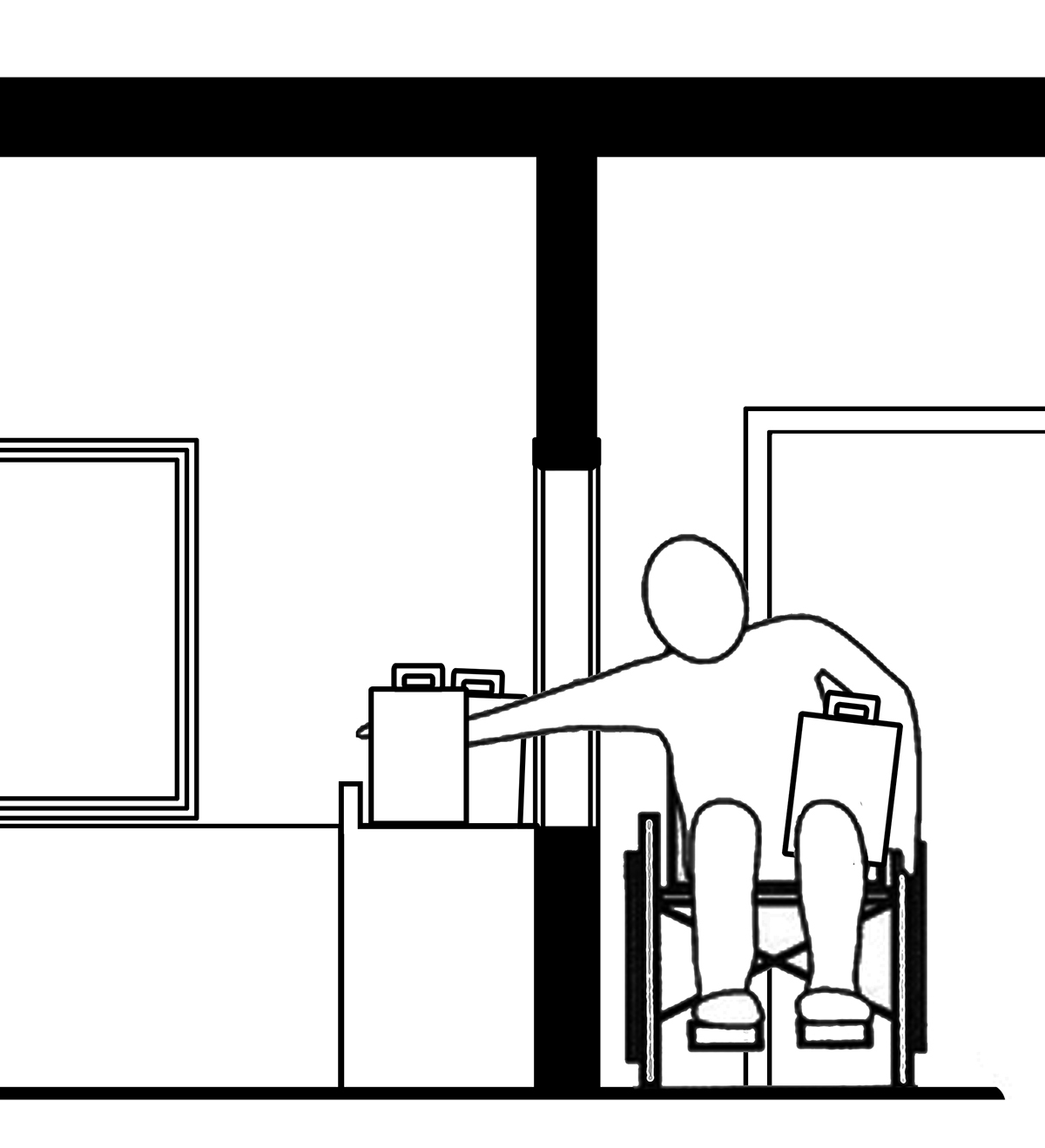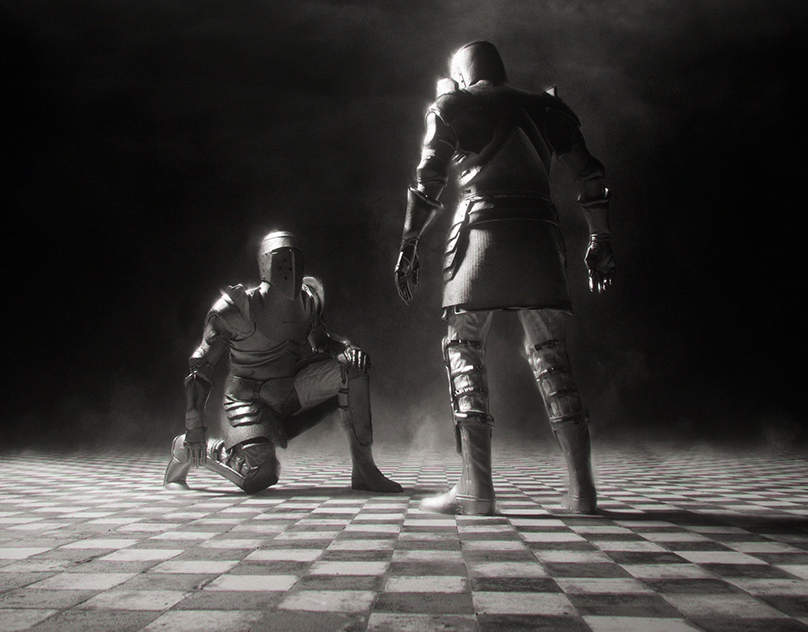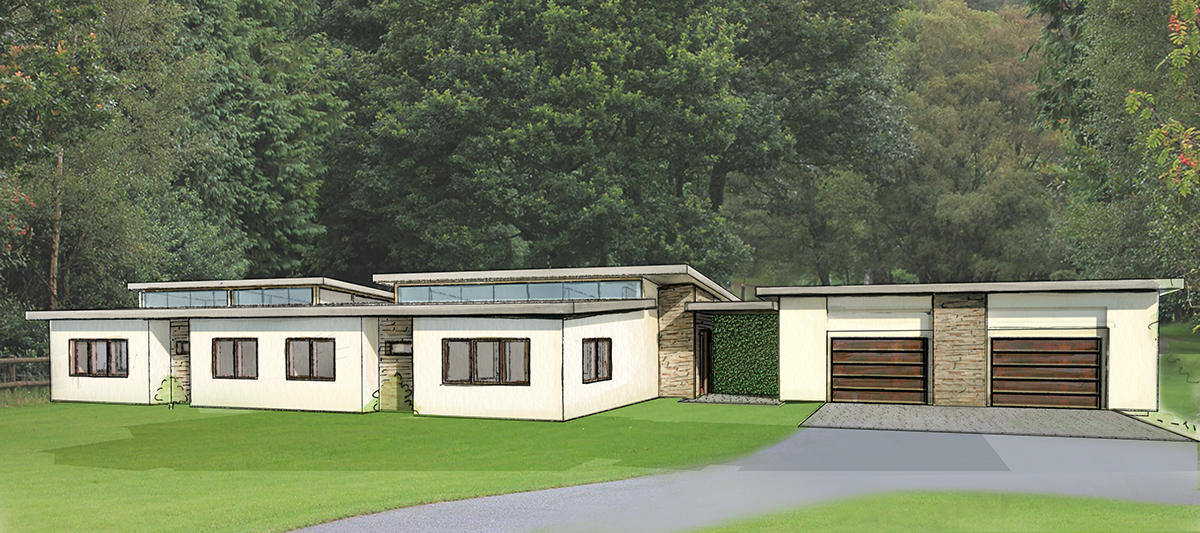
The Nest House is designed to address the needs of the hero, in addition to providing comfort, connection to the outdoors, and a relationship between spaces for privacy, for family and for friends. The house centers on a smooth relation of public spaces: the kitchen, living room, dining room, and central courtyard. The organization of the rooms is inspired by open plan homes in its close connection of public and private zones, while a low wall separates the two enough to create a comfortable distinction. The central courtyard and living room becomes the heart of the nest, cocooned by the surrounding sleeping and gathering spaces.
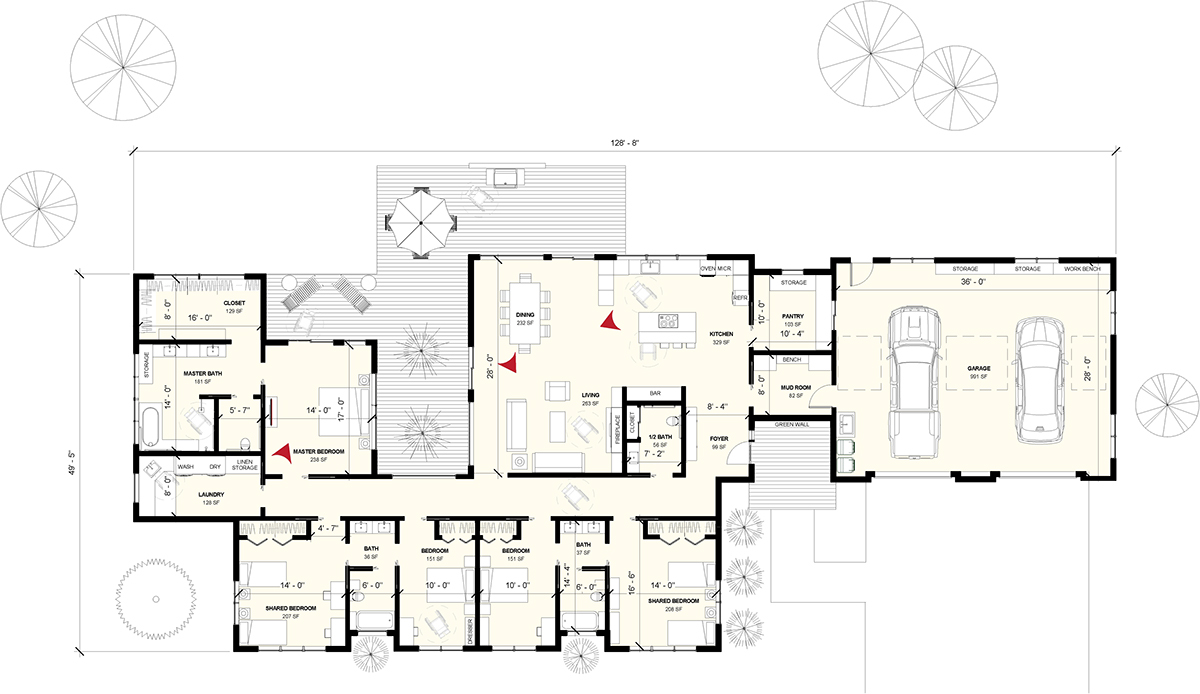
Layout plan option 1- 6 bedrooms
The home is also created with modular units that allow for customizable additions or subtractions that adapt to the family’s needs, and to reduce waste in the construction process. The connection to the outdoors is highlighted through the use of stone as an accent material, and through the addition of the central courtyard and clearstory windows, which provide natural lighting throughout the home. The result is a home that is tailor-made to be comfortable and comforting to the wounded veteran, but is a home for family and friends as well.
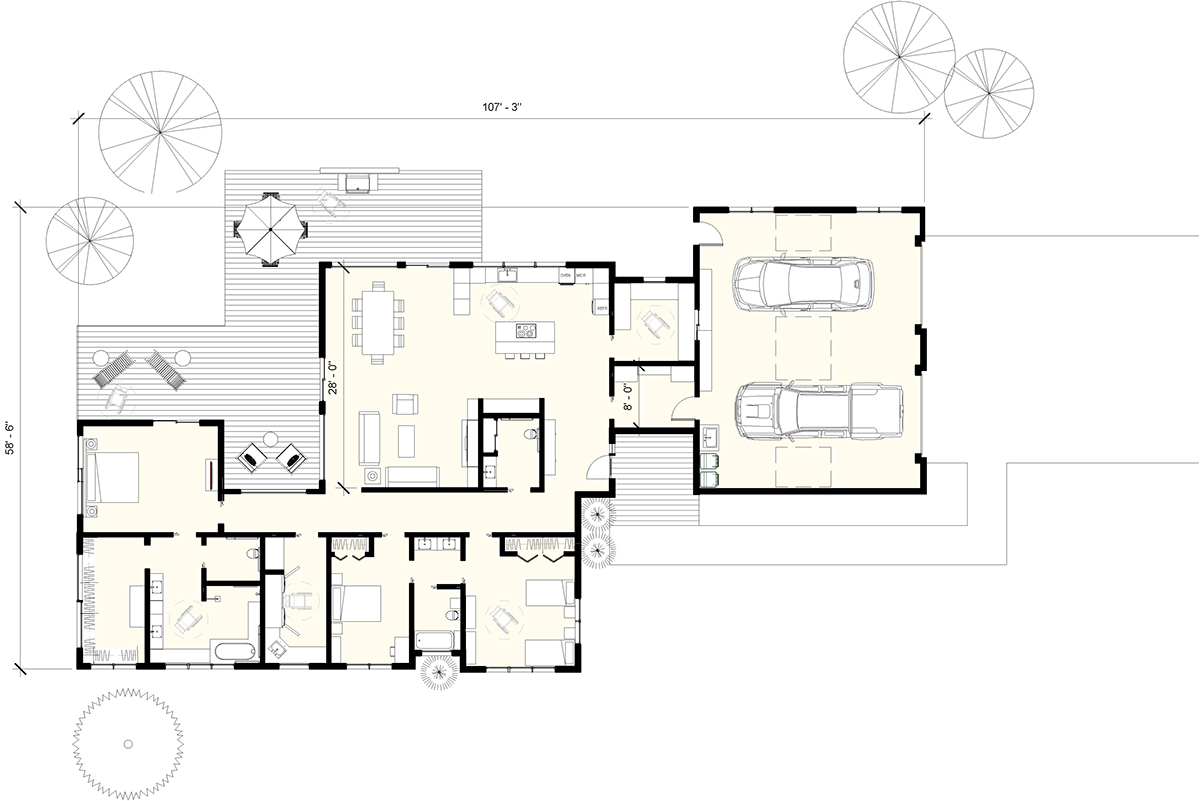
Layout plan option 2 - 3 Bedrooms
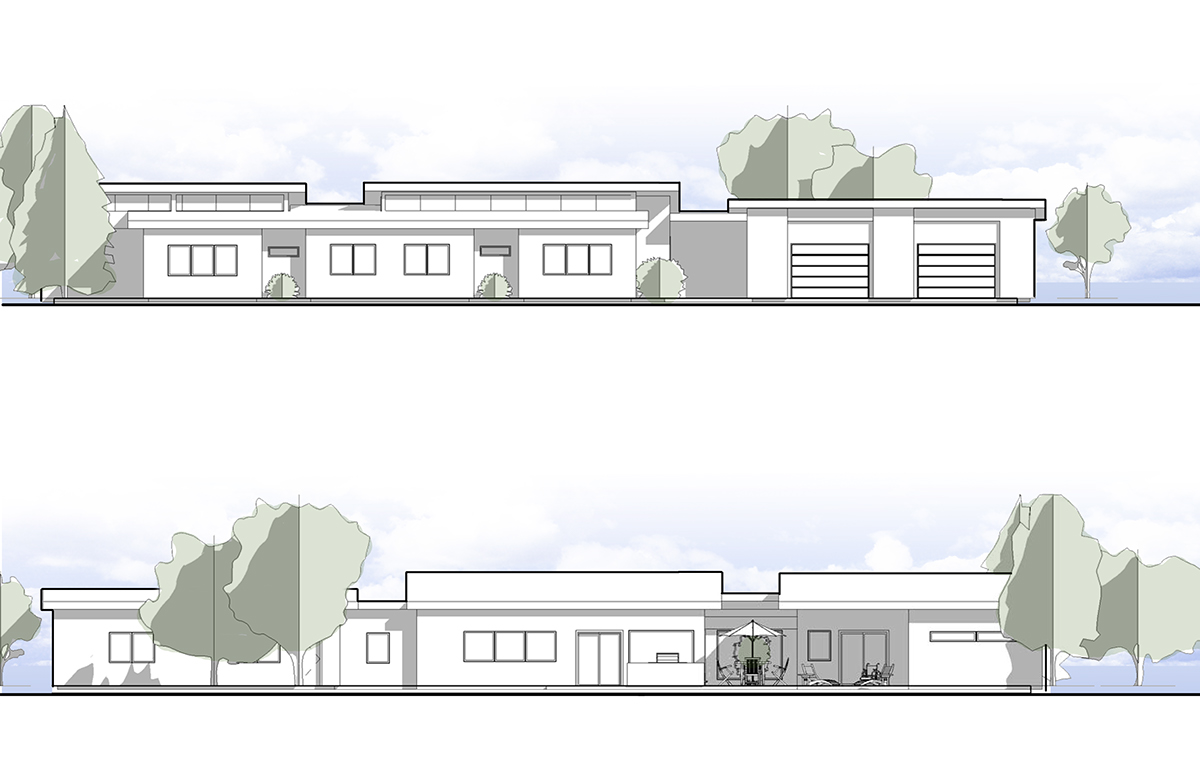
Elevation
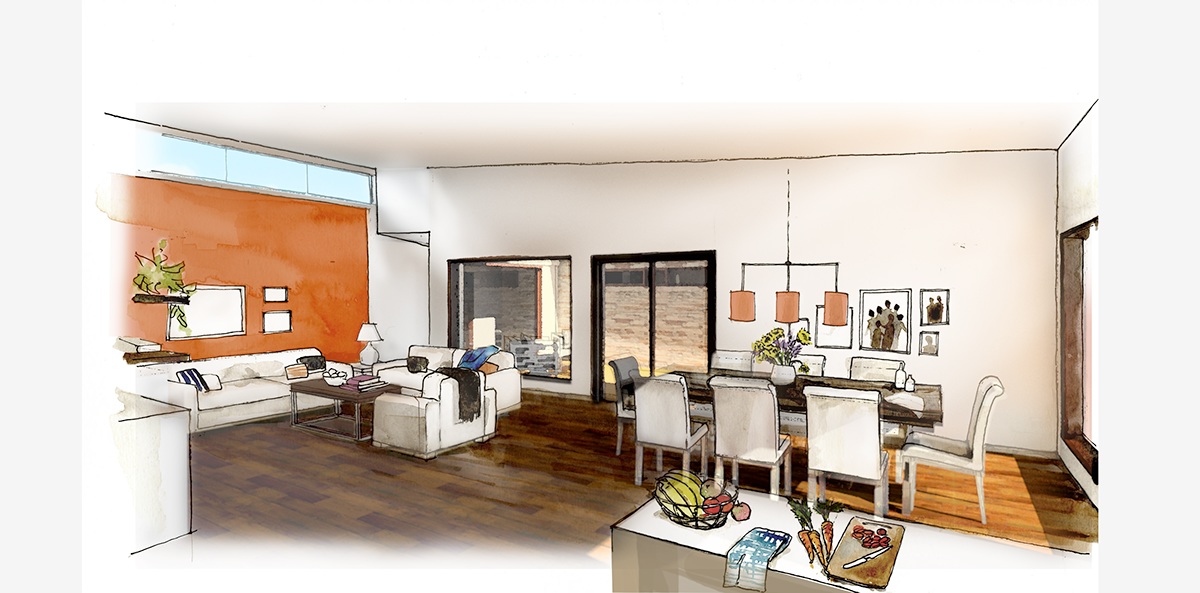
Living and dining space
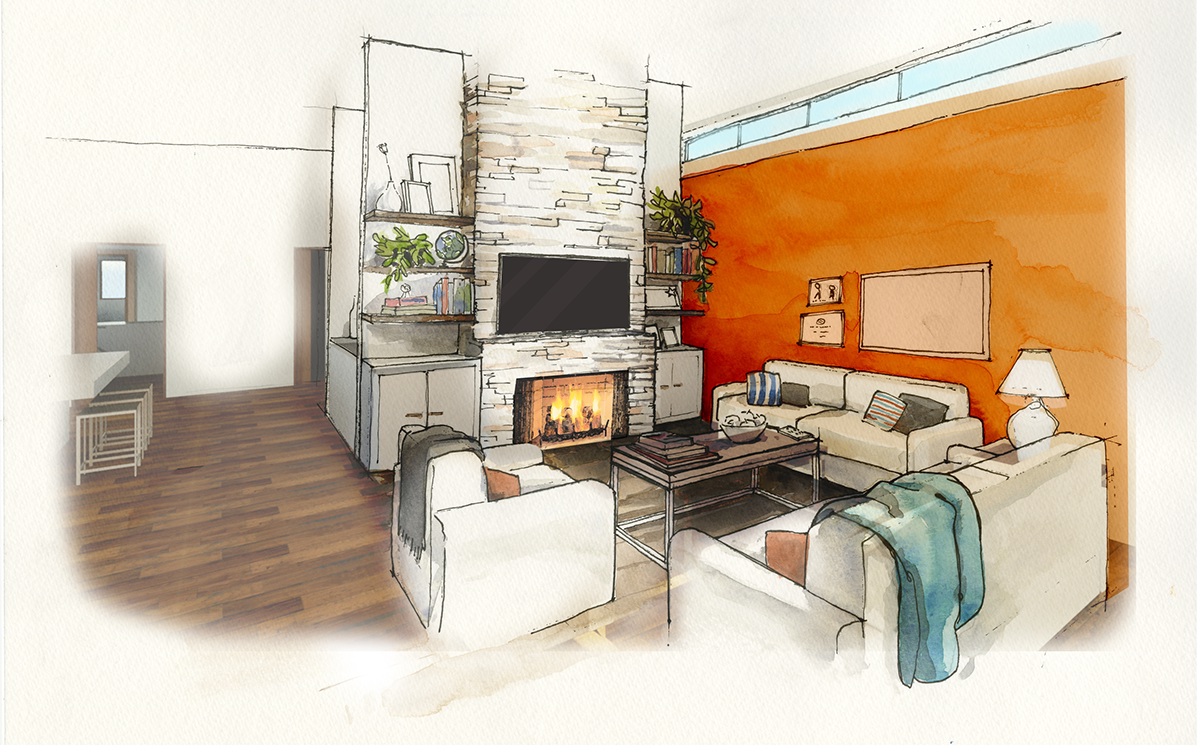
Living space with fireplace
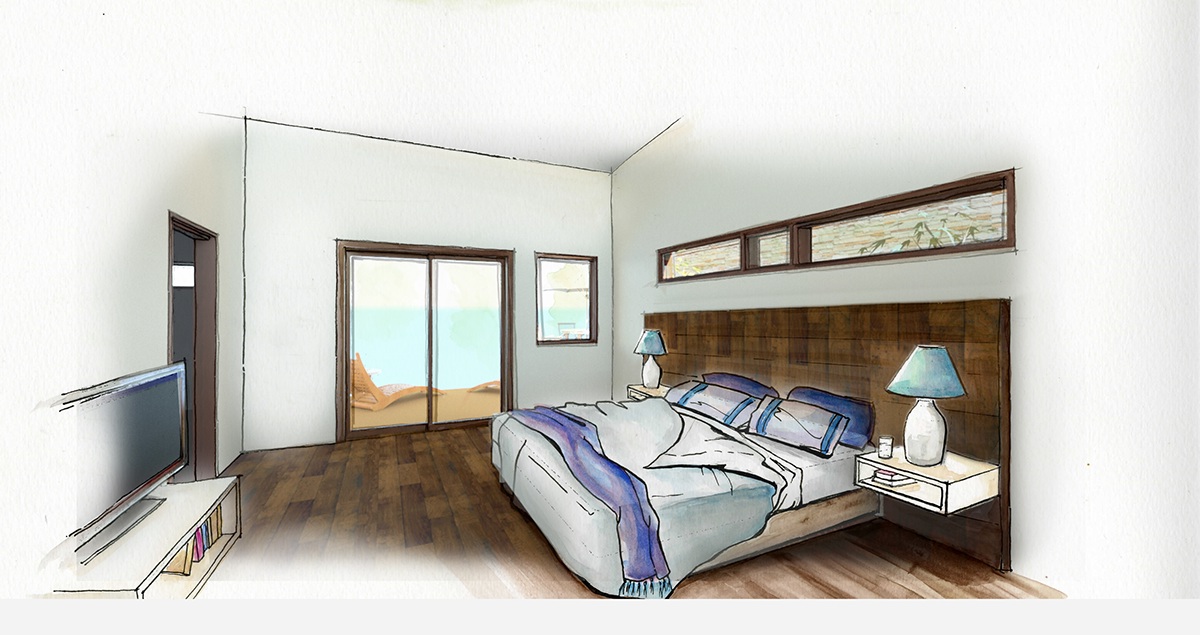
Master bedroom
