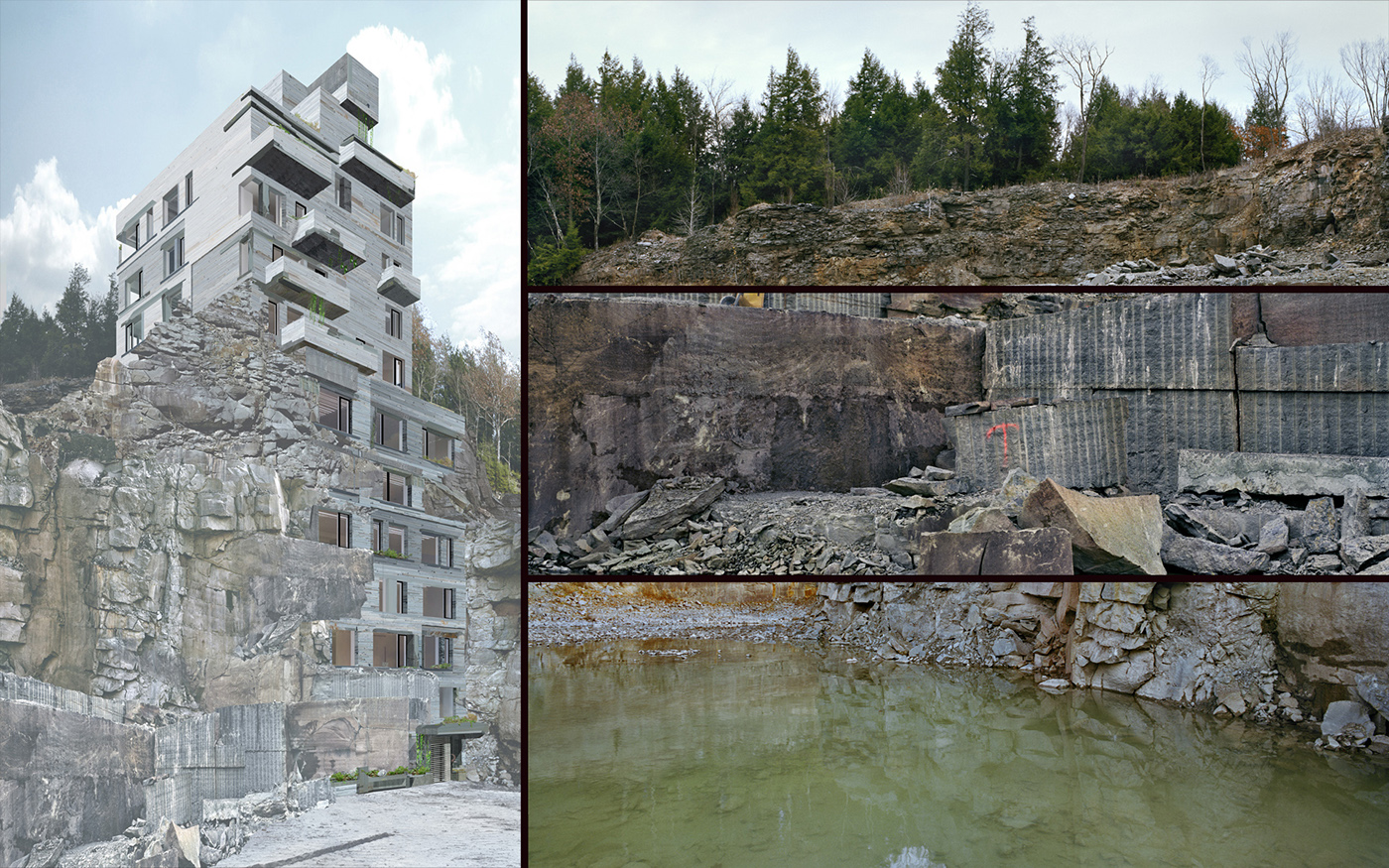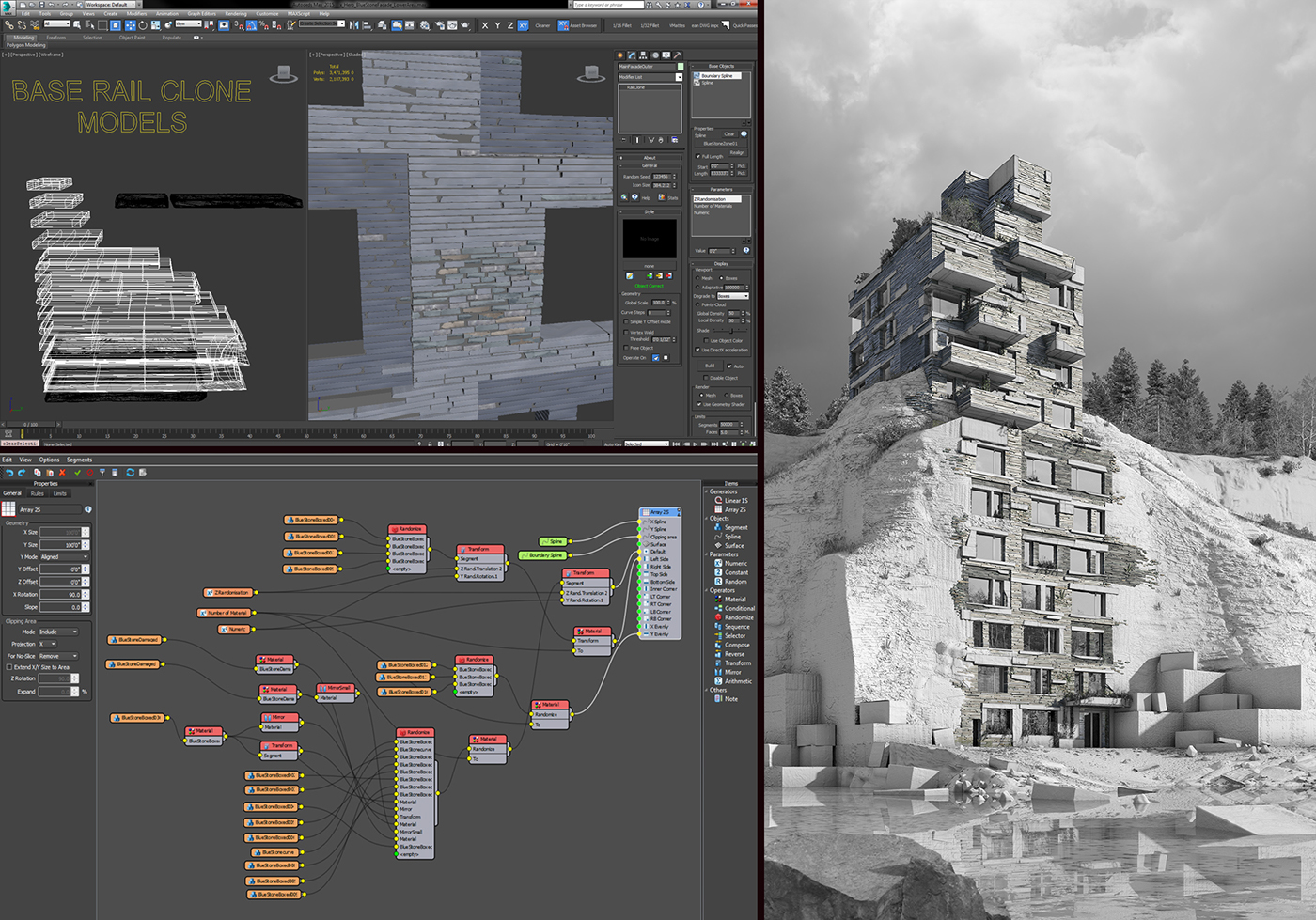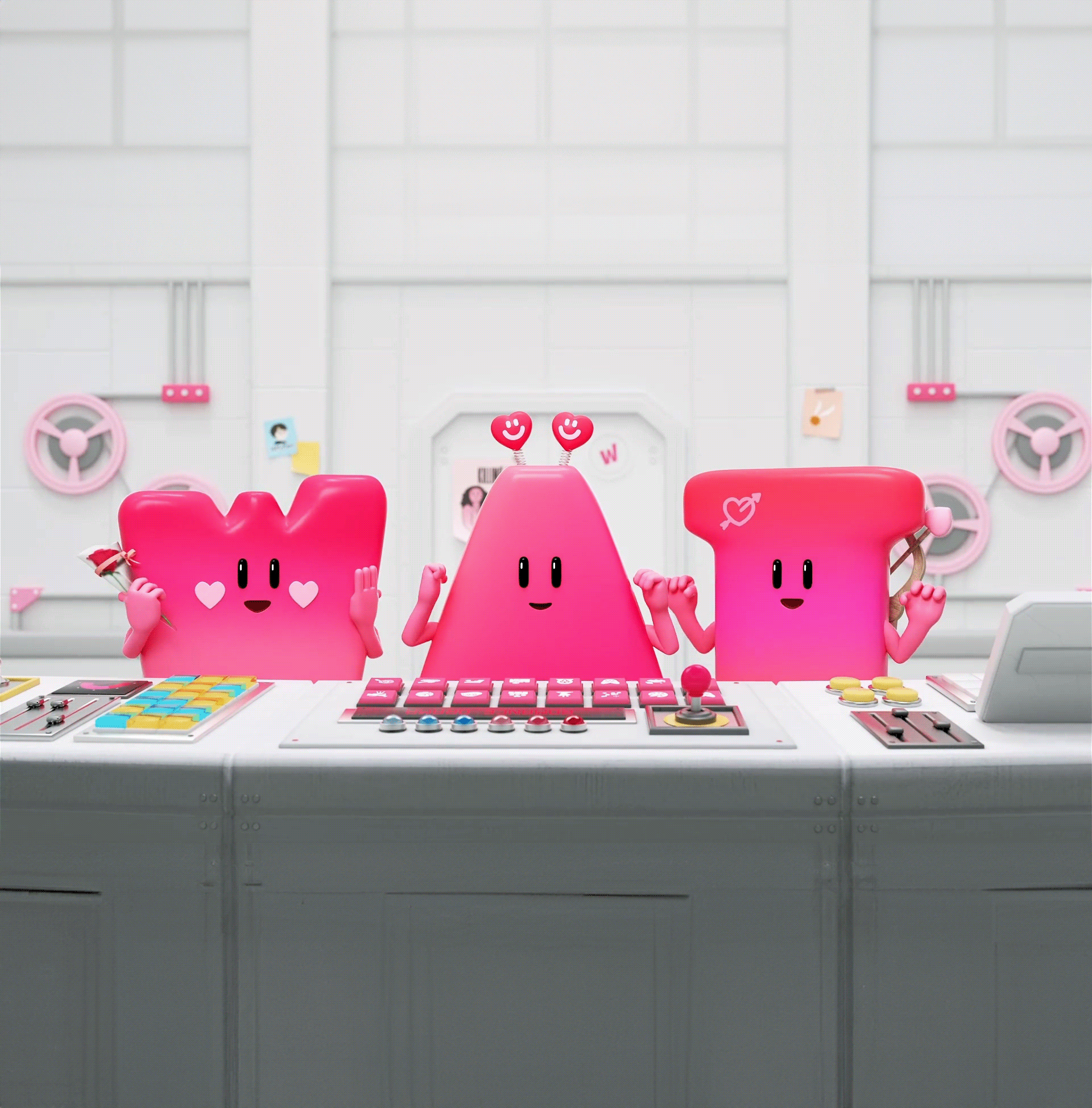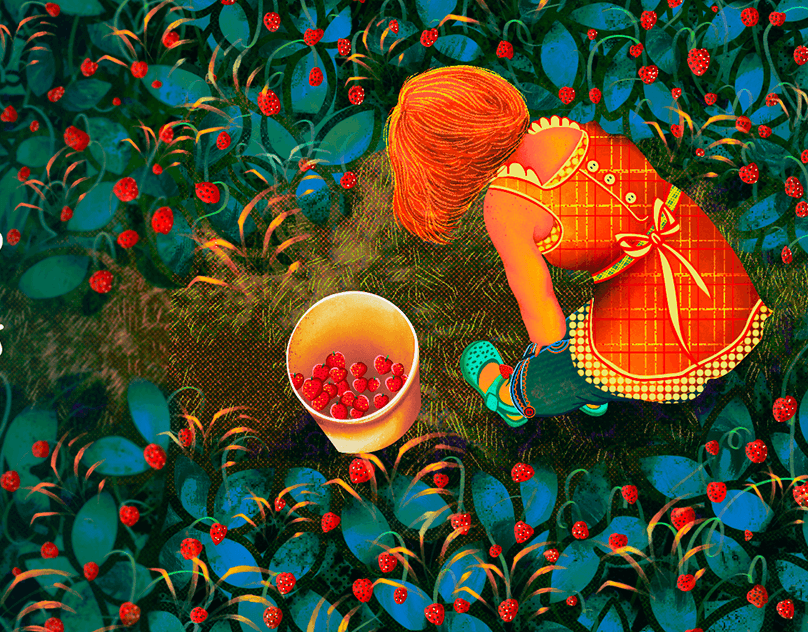12 Warren Case Study
Art Direction and Images by MARCH / Architecture by ddg
Art Direction and Images by MARCH / Architecture by ddg
12 Warren is a twelve floor, thirteen unit condo development in the Tribeca neighborhood of Manhattan, NYC. It’s façade design is inspired by quarry tectonics and is composed of massive stone elements often weighing several tons apiece. Fascinated by the tooling marks left from extraction and the discarded, fractured slabs found at quarries, the architects hand selected and assembled a bluestone composition of natural, live edges and split faces against a base surface of cut brick. Found and manufactured rocks are structured together to form a building that is organic and geologic in nature yet meticulously engineered and assembled.
With the property in a tight, mid-block location and the building site under construction, we were faced with various physical constraints which limited our options for backplate photography. More opportunity than obstacle, this opened the door for us to sell the client on creating the hero shot as conceptual piece. Part archaeological find, part monument, part Petra and part modern architecture, the building became a timeless artifact of the quarry from which it was sourced.

12 Warren Case Study | Hero Breakdown
▲ Left: Final Image | Middle: AO + Geometry Wireframe Render | Right: Clay Render
Since MARCH's focus is 3D, we took on the challenge of meshing a highly articulated building and a complex terrain without relying on 2D assets and matte painting techniques. Although a collaged approach would have saved a lot of time and energy, sculpting surfaces and stacking stones within the virtual model allowed us to craft the components with greater control. In an effort to blur the edges between building and environment, individual bricks feather out into the strata while cliff face sections creep over facade lines; cut boulders pile alongside fallen rock while huge slabs double as balconies, dormers and lintels. Through a process of erosion and construction, the building and the quarry have become one.

12 Warren Case Study | Quarry Site (Photography by Jacqueline Hassink )
▲ The stone façade was sourced from the Tompkins bluestone quarry located in Hancock, NY. As a separate art commission, DDG hired photographer Jacqueline Hassink to capture the sublime beauty and character of this unique location. When considering our own art direction, we looked to these photographs for mood, palette, and other visual cues.

12 Warren Case Study | Facade Mock-up (Photography by ddg)
▲ As part of ddg's integrated design/build process, a horizontal mock-up of the facade was hand composed in an open lot outside the city. Once key pieces and the surrounding stones were set, the composition was documented, transported and reassembled on site.

12 Warren Case Study | WPA National Parks Posters
▲ As a source of inspiration, MARCH researched the WPA National Parks posters of the 1930s and 40s for their use of composition and grounding elements to convey a striking sense of monumentality.

12 Warren Case Study | Concept Collages
▲ Left: MARCH experimented with the meshing of building and quarry though early concept collages. Right: A montage of three strata of the quarry were referenced while concieving and creating the base, face and ridge zones within the digital context.
Working within an evolving artform, MARCH strives to experiment with and push an expanding suite of software packages. To produce this image, scene setup and base modeling were done in 3ds Max; V-Ray served as the primary rendering engine; the terrain was sculpted in Mudbox; vegetation and small rock scattering were distributed through Forrest Pack Pro; the RailClone generator was used to layout standardized bricks; custom texture maps were painted in Photoshop with compositing and post production happening in After Effects.

12 Warren Case Study | Model Breakdown
▲ The set above shows stages of development within the 3D model. Left: A rough massing of the cliff was composed through the lens of the camera. The geometry was then unwrapped in order to provide clean UVs for further development. Center: After the building facade was constructed, the terrain form was sculpted using Mudbox. Right: A displacement map was painted in Mudbox to provide additional detail and realism to the surfaces. To populate the landscape, vegetation and stones were then scattered throughout the scene using Forest Pack Pro.

12 Warren Case Study | Cliff Breakdown
▲ The base form of the terrain was modeled and unwrapped using 3ds Max. Complex surface UVs were flattened so large, seamless texture maps could be 3D painted within Mudbox.

12 Warren Case Study | Stone Block Breakdown
▲ The same texture painting process for the cliff was applied to each of the larger, found stone elements selected for the facade. MARCH digitally recreated over 100 custom bluestone blocks to match actual stones to their eventual locations on the building.

12 Warren Case Study | Brick Breakdown
▲ Custom modeled bricks of varying lengths and characteristics were distributed throughout the facade. This amounted to over 100,000 individual bricks within the final model all randomized and arrayed using Itoo’s RailClone plugin. Zbrush was used to sculpt and decimate the more weathered stones.

12 Warren Case Study | Vegetation Breakdown
▲ To recreate the natural diversity found at the quarry, in excess of 50 different trees, bushes, flowers, and grasses were scattered 10s to 1000s of times each throughout the scene. All the vegetation was deployed using Forest Pack Pro which allowed for roughly half a billion polygons to propagate across the landscape with relative ease.

12 Warren Case Study | Full Res Detail (White-Mesh, Clay-Displaced, Final)
▲ The final image was produced at 5000 pixels high 3000 pixels wide. Above is a detail crop showing the complexity of the model and rendering at full resolution. Top: All maps removed with the mesh wireframe displayed to show the complexity of the geometry. Center: A clay shader with displacement turned on. Bottom: The final image with color grading and post effects applied.

12 Warren Case Study | Comp Breakdown
▲ Left: The raw render RGB pass. Center: A selection of some of the render elements we used in After Effects to fine-tune lighting, materials and treatment. Right: The final image after post-production.

12 Warren Case Study | Interior Living Room
▲ As a compliment to the exterior, an interior image is left raw and unfurnished to further emphasize the the project's heavy, natural palette and honed nature. To add life to the vacant interior and a bit of whimsy to the seriousness of architecture, two little kids and their dog (actually MARCH's office dog, Boise) play amid stacked totems and small piles of tiny quarry rocks.

12 Warren Case Study | Construction Photos
▲ Left: 12 Warren is currently under construction with a portion of the facade now complete. Right: Stacks of huge, raw stones waiting to be installed fill the construction site's staging area.

12 Warren Case Study | Hero Final
▲ A final version of this image was produced with and without people. In the populated one, kids at play have stumbled upon the native 12 Warren hidden deep within a quarry.






