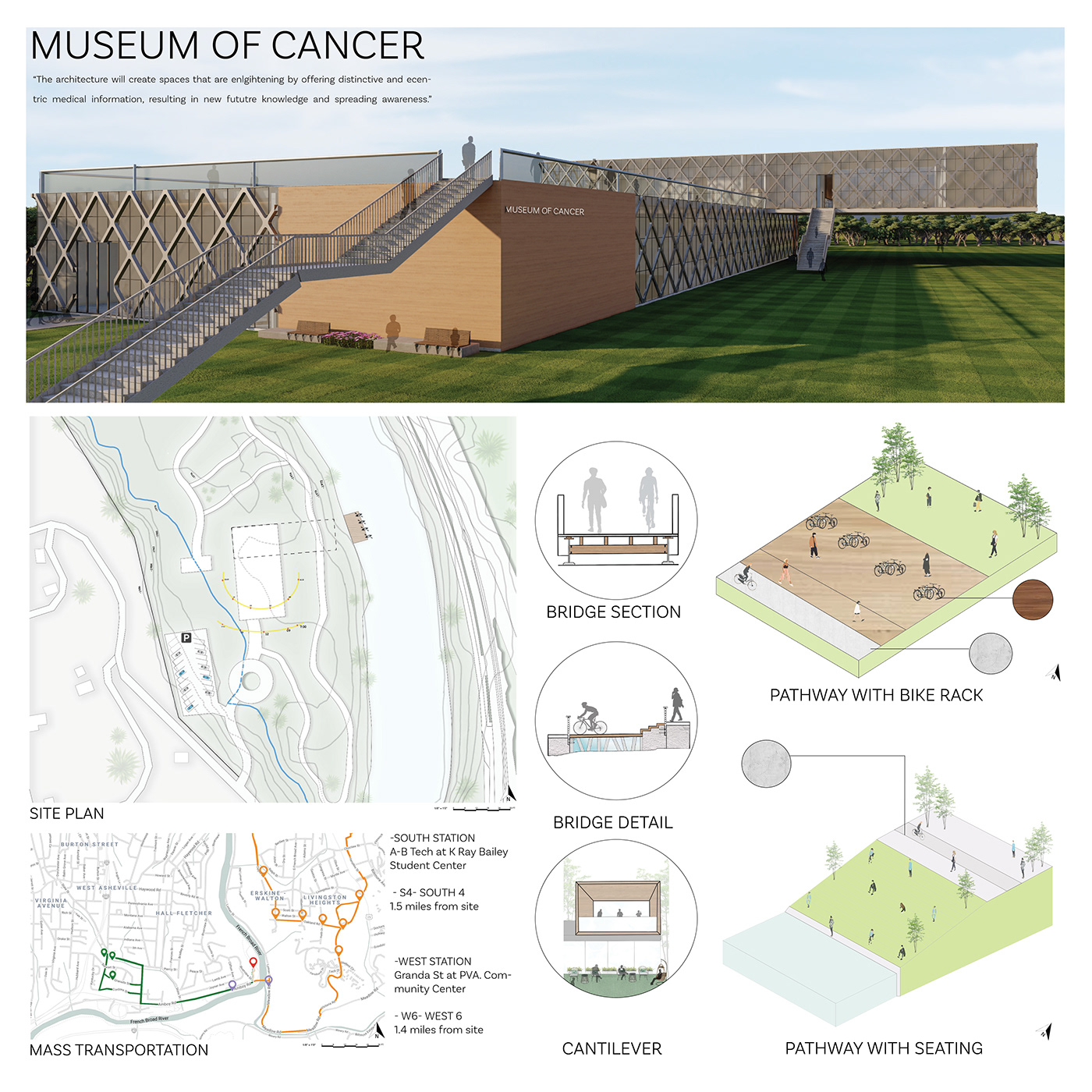MUSEUM OF CANCER
Asheville, NC
"The architecture will create spaces that are enlightening by offering distinctive and eccentric medical information, resulting in new future knowledge and spending awareness, creating a deep understanding of cancer"

The museum will provide a deep understanding of all type of existing cancers, creating different experiences that transforms learning world wide. while providing help for those who suffer from it, including quimio-therapy rooms and laboratories for research and the creation of natural treatments. The museum exhibition will have a deep understanding of all different cancers, various TedTalks, video and audio kiosks throughout the museum. People who come for treatment will have special care of VR cancer treatments, laboratories making different natural treatments and medications and a medical store, all of these being private and only for their use. The cafeteria will be located in the cantilever with a playroom for kids for people not only to enjoy the experience of the museum but also to have the unique view of Asheville, NC.
SITE PLAN

The Museum of Cancer is located in Asheville a city in Western North Carolina's Blue RidgeMountains. The city of Asheville is located on a plateau divided by the French Broad Park with an average elevation of 2134 feet which is very high when compared to most other big cities around the US.
SITE DESIGN

After making various research of the site location, fauna & flora, topography, transportation, typology, soils, etc I came up with different pathways and details I would like to include in the site making it easier for the people in the city to enjoy not only the museum but the outdoor spaces that have been created around the museum.
BUILDING DEVELOPMENT & EVOLUTION

After multiple ideations, I realized that I wanted to create a cantilever which is something that was going to challenge me through out my last years of college. I have created 3 structures, one underground and the others I decided to keep them simple and play with them to make sure which angle would be the best for the cantilever to be, taking in consideration the sun and wind direction.
FLOOR PLANS

The museum has two different entrances one public, for people who come to the museum and one private for patients and family members. The Axonometric View showcase the 3 levels of the building and explains each floors division nd spaces in a specific way, specifying the public, private and semi private areas.
AXONOMETRIC STRUCTURE VIEW

The Axonometric Structure View will help understand the whole building structure in a better and profound way. With this view, you can see the cantilever structure truss, as well as the beams, joist and wall connections, making the building create the support it needs.
FACADE DETAIL

The Facade Detail: taking inspiration from "Urban Sequoia" by SOM. The idea of the facade is for it to sequester carbon and produce bio-materias to create a new carbon economy and a resilient urban environment. In the design shown, you can also see the material I have used to create the facade structure, which are insulated glass which are the walls of the museum, concrete slab to support the truss and the truss outer structure.

The location of the building is oriented in a way the sun will help create a unique experience inside the museum because of the skylight located at roof. The skylight detail shows how the pressure cooling and the insulation is located for it to be possible to ope and close and make the design possible.
WALL SECTION

The wall section was created to show the internal parts and inner work of the building specially the connection created with the soil. I also wanted to show how the location of the green roof and its location. On the next slide, you will find a deeper green roof system detail showing each part making it easier to understand how it will fit in the building roof.
GREEN ROOF SYSTEM

BUILDING SECTION

Building Section has a horizontal cut to show graphically the main building components as well as a little of the areas of the building. This cut was made specifically to show the foundation of the building and the facade connection to the wall.
MUSEUM LOBBY

MUSEUM CAFETERIA

MUSEUM LABORATORY

MUSEUM EXHIBITION

MUSEUM PERSPECTIVE VIEW

FINAL BOARDS




THANK YOU




