This project was a workplace design for two companies sharing a two story office building in Savannah, GA. The companies, EarthShare and Lulan desired their own office spaces with shared amentities such as a large conference room and break room. The design also needed to be cohesive throughout the space in the event of one company taking over the entire space. In addition EarthShare the owner of the building does a lot of work for the enviroment so sustainable design and materials were a consideration. The companies inspired the concept of ripple. Both companies are a small drop that create a ripple effect throughout the world. The project was a collaborative design with Jake Rowe.
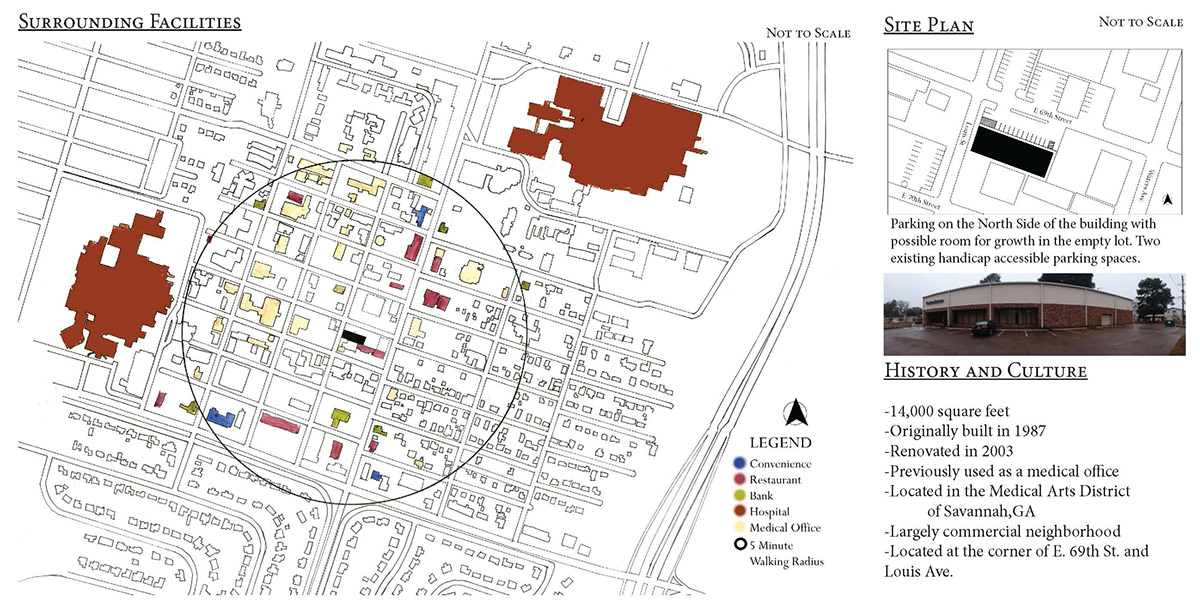
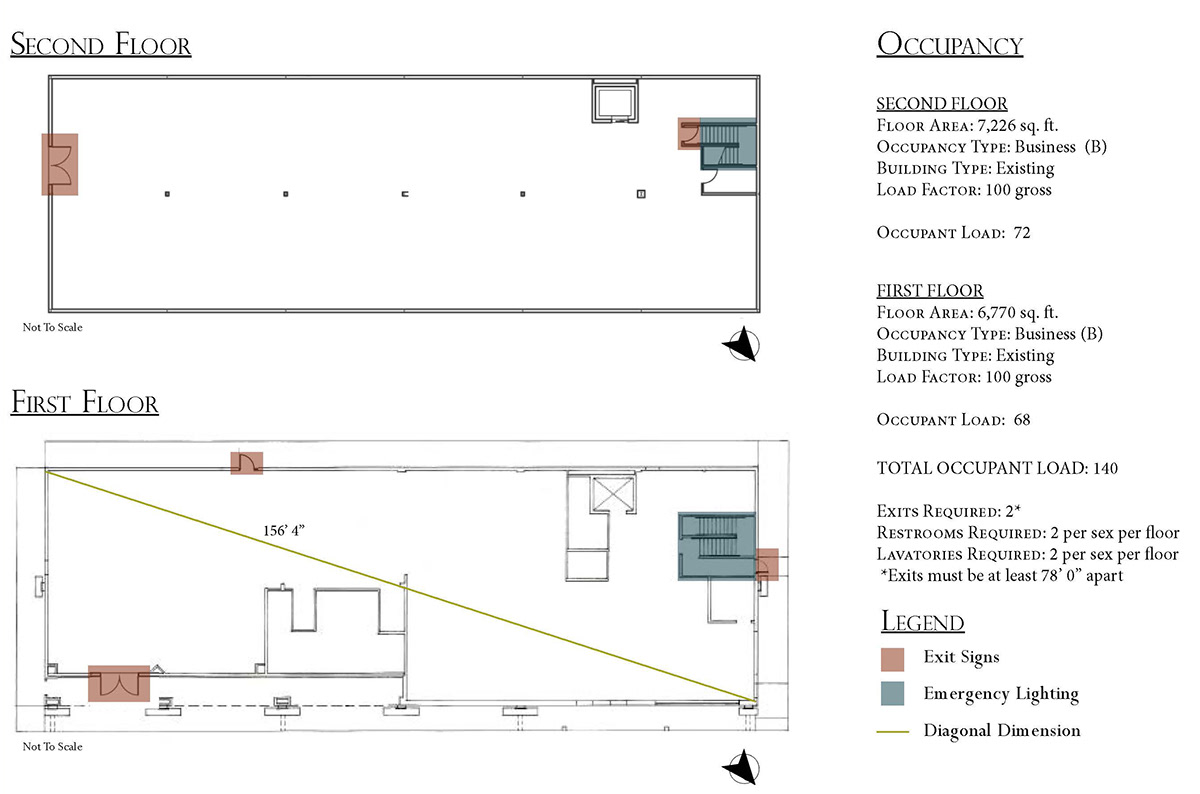
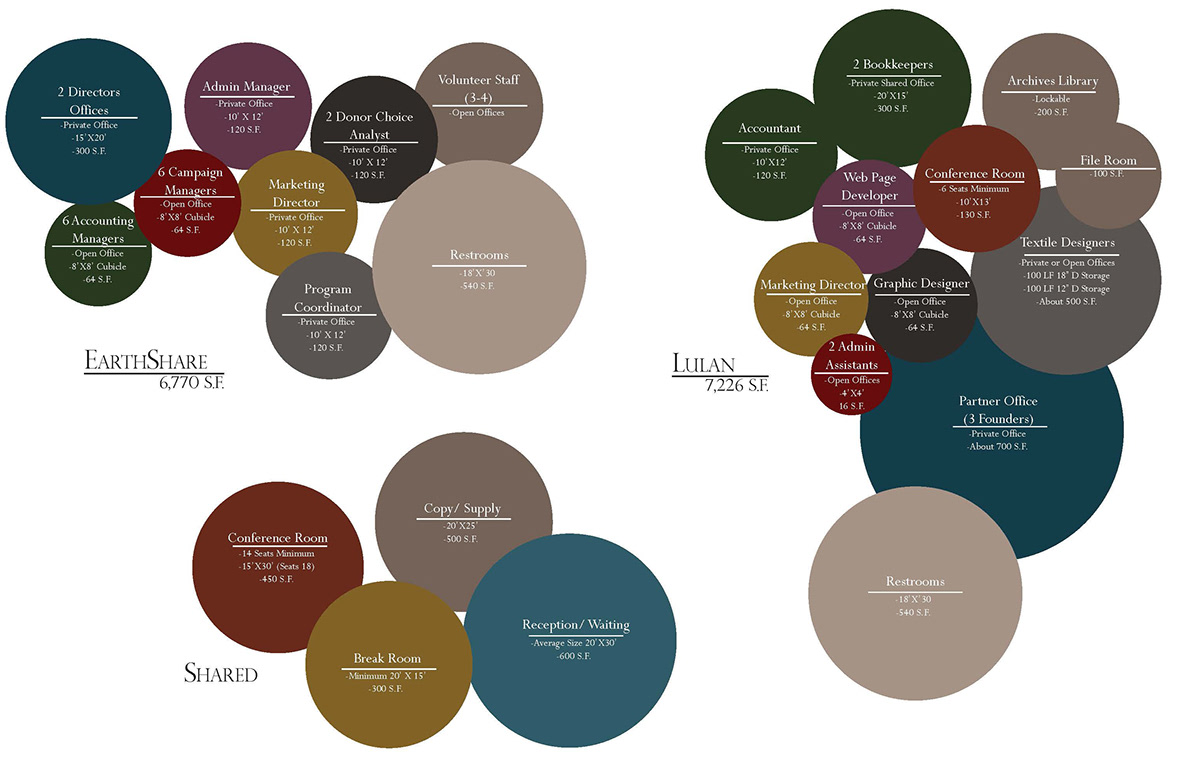
Adjacency Diagram
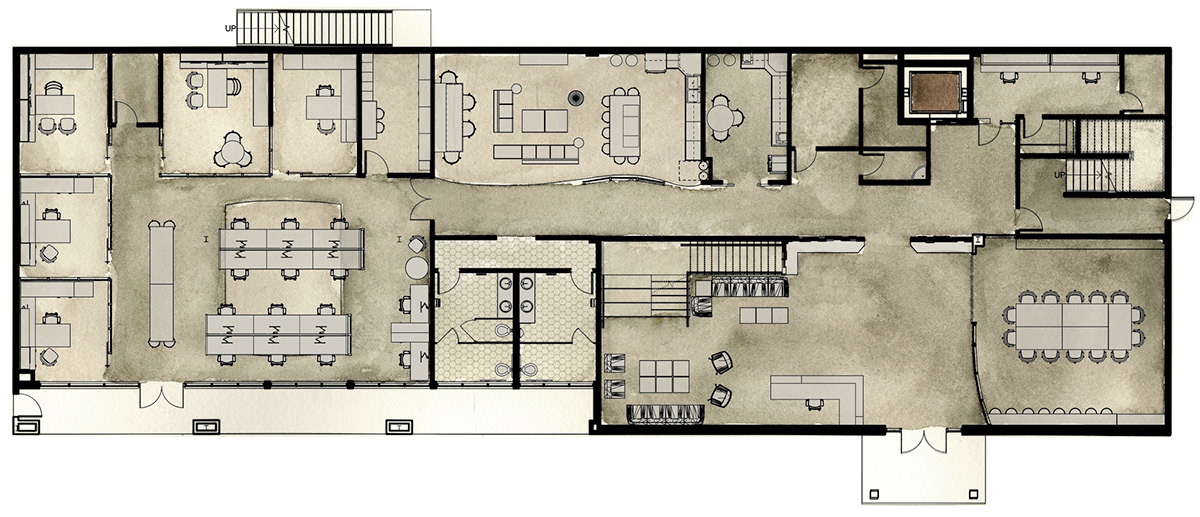
First Floor Furniture Plan
AutoCAD Line Drawing
Watercolor
AutoCAD Line Drawing
Watercolor
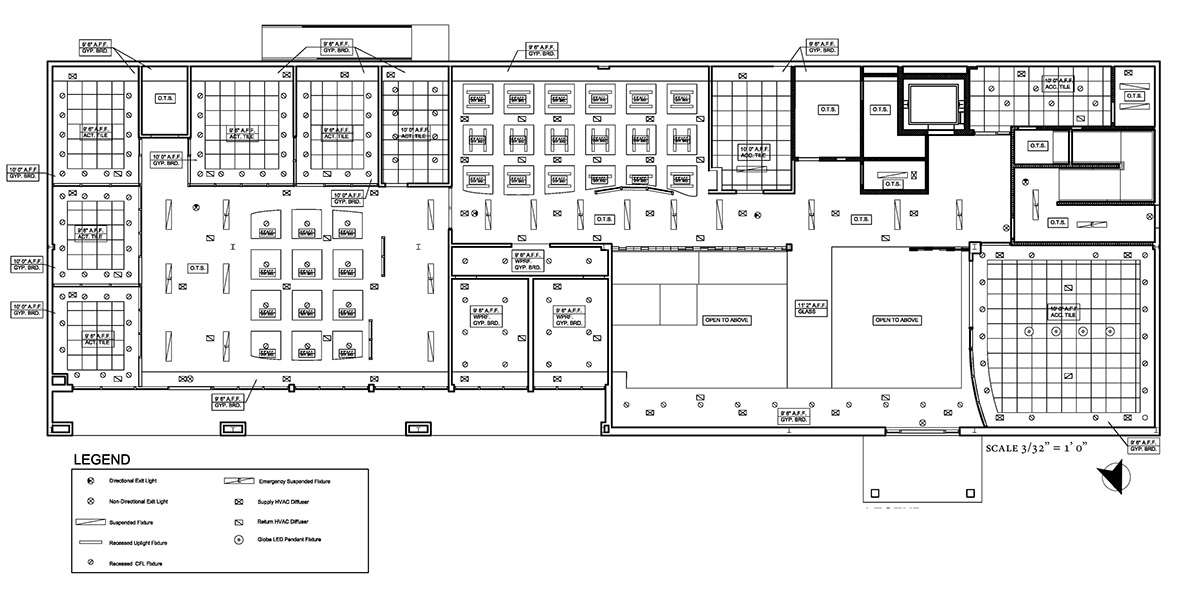
First Floor Reflected Ceiling Plan
AutoCAD
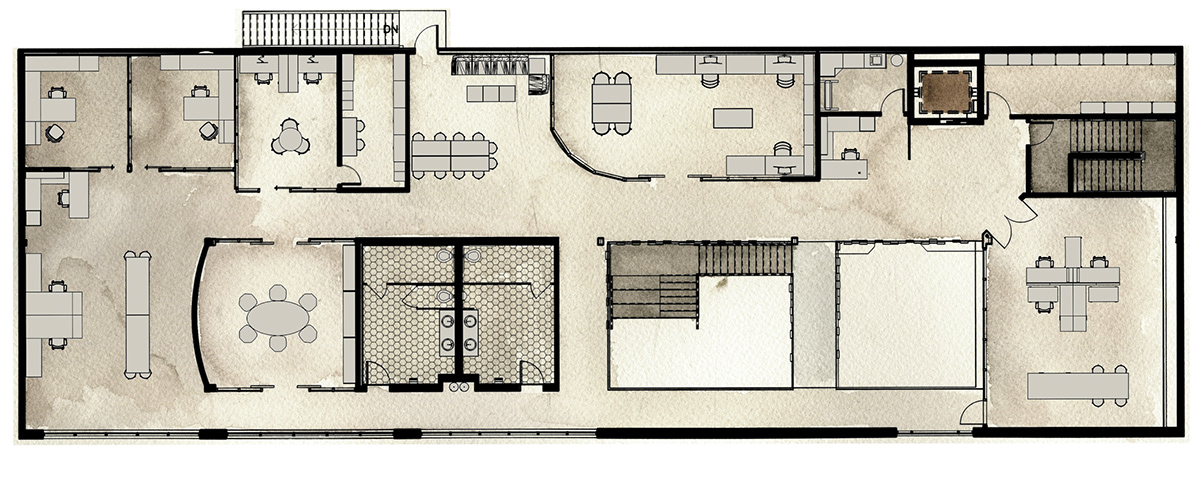
Second Floor Furniture Plan
AutoCAD Line Drawing
Watercolor
AutoCAD Line Drawing
Watercolor
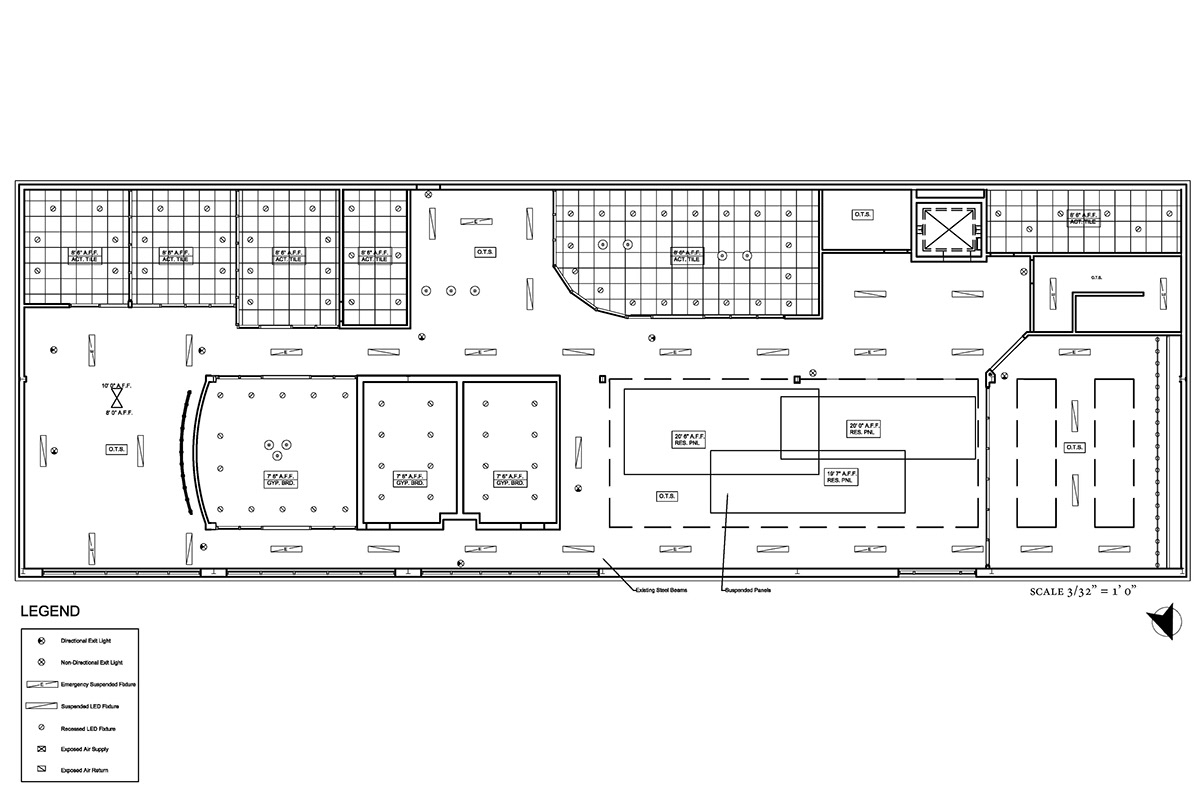
Second Floor Reflected Ceiling Plan
AutoCAD
AutoCAD
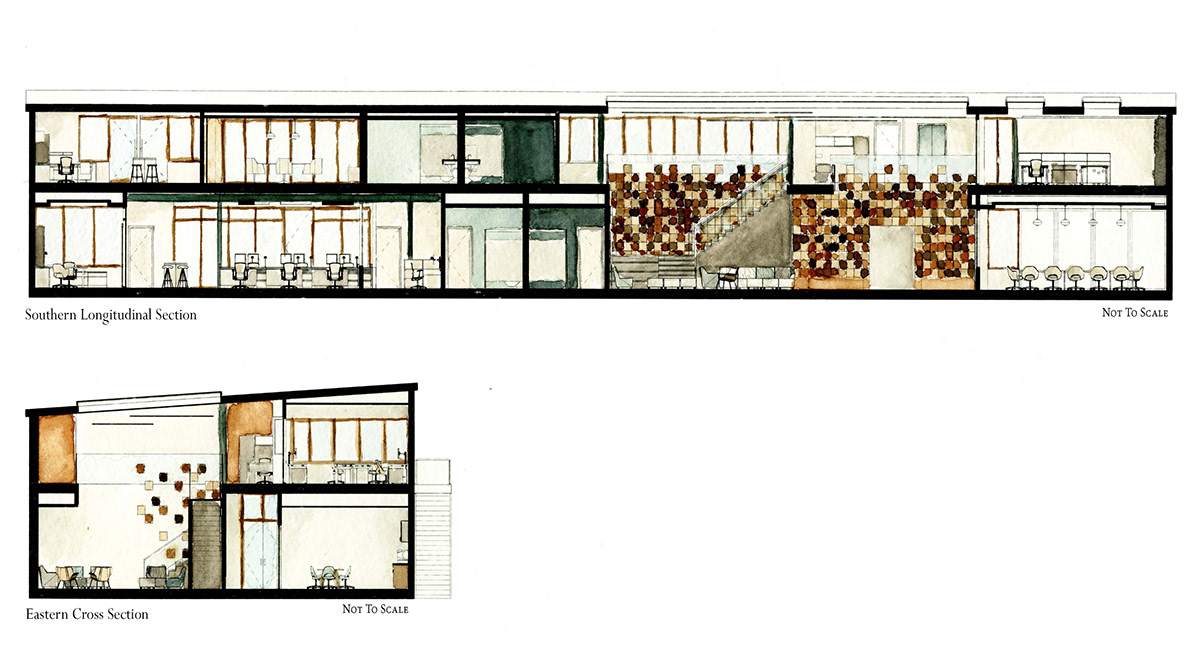
Building Sections
AutoCAD Line Drawing
Watercolor
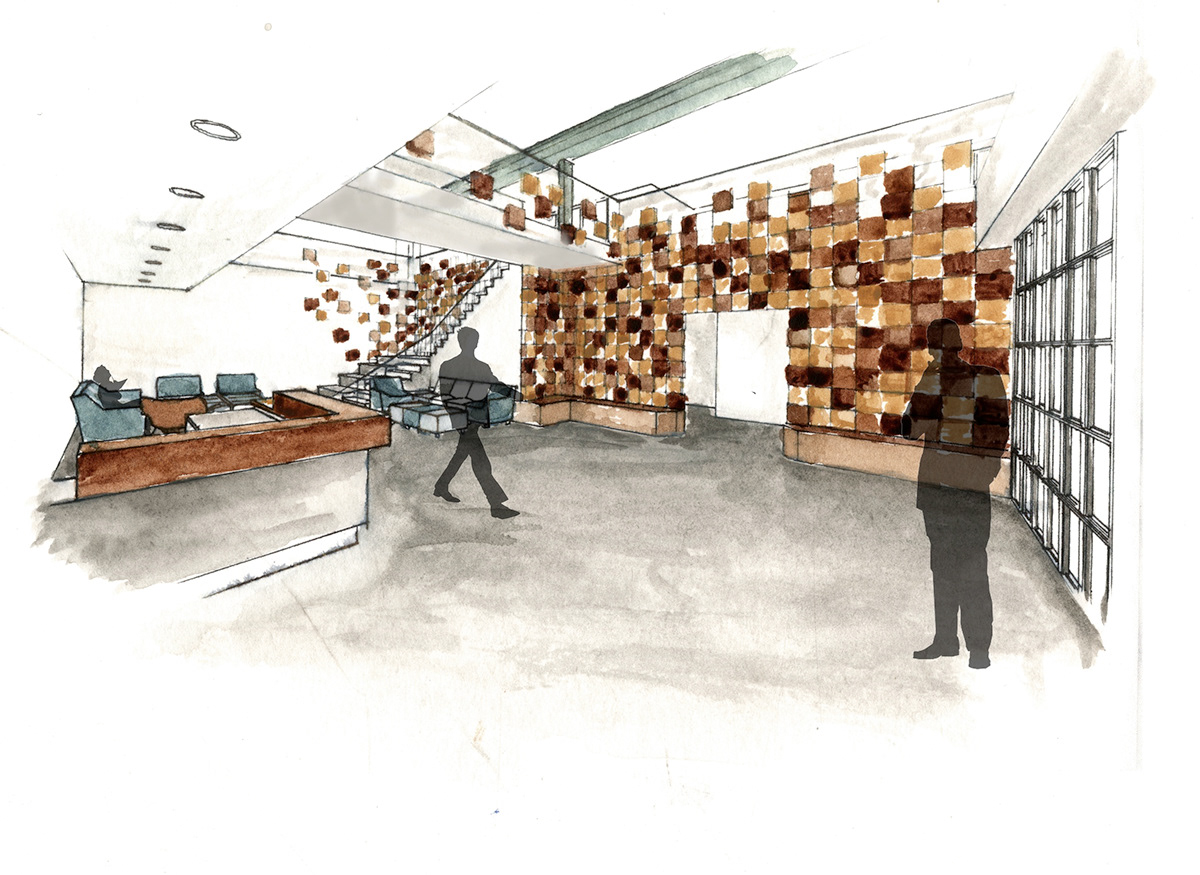
Reception Area
Watercolor
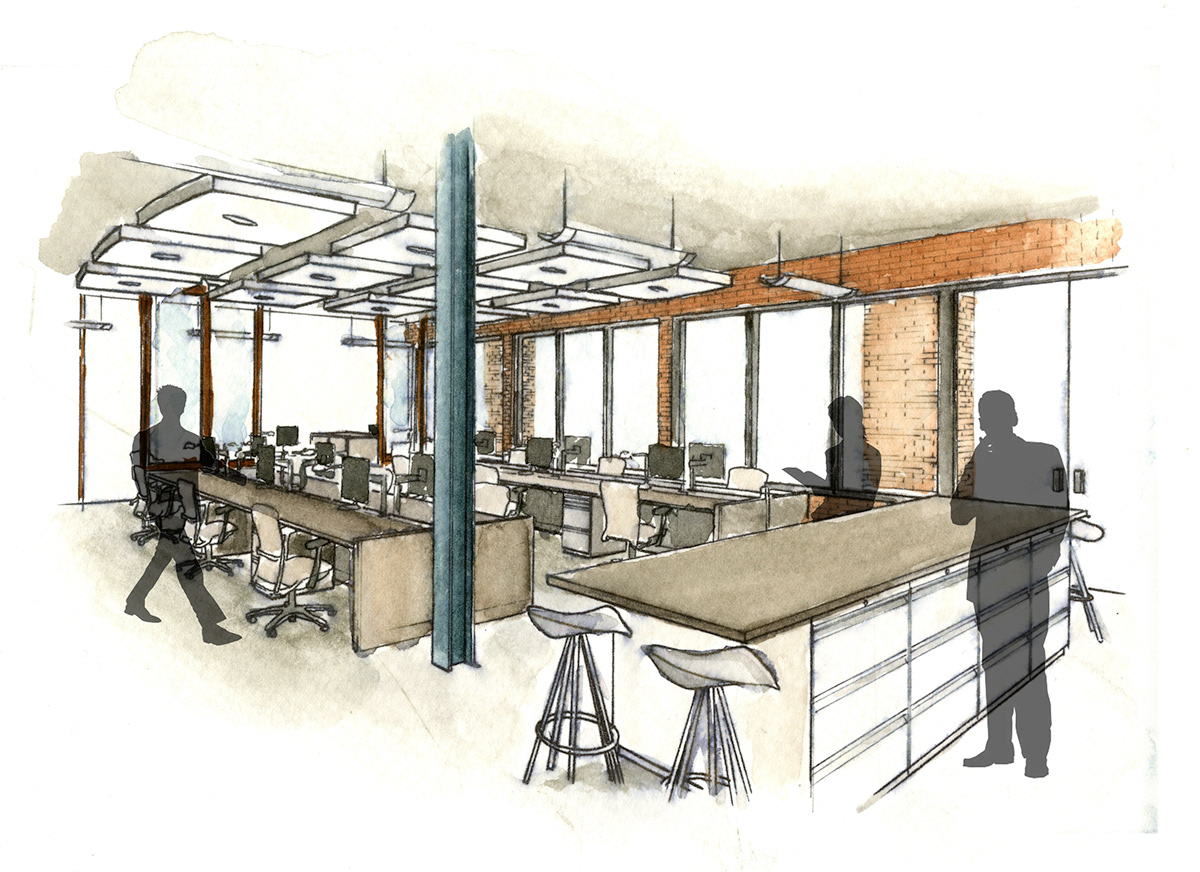
EarthShare Open Office
Watercolor
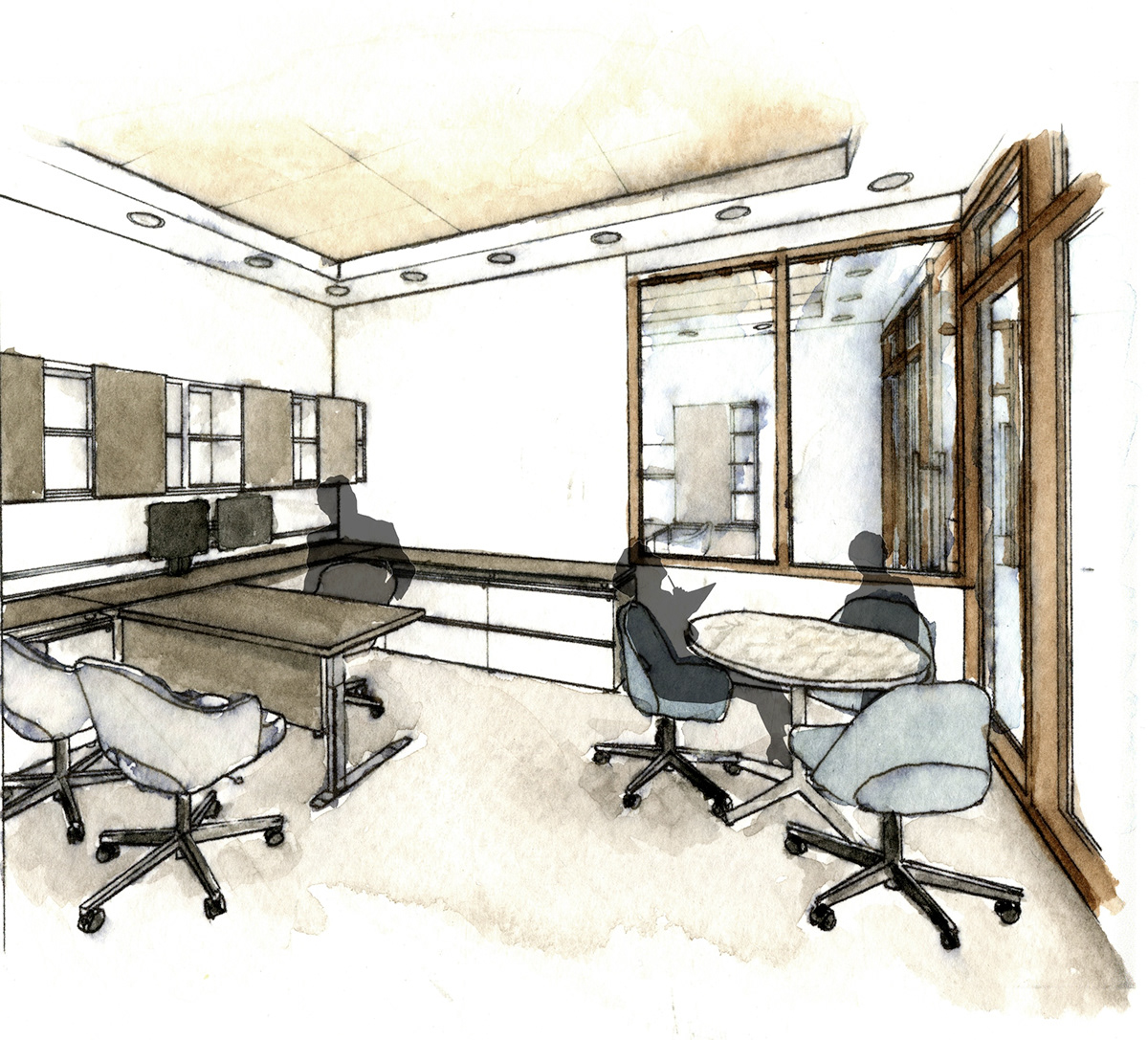
EarthShare Private Office
Watercolor
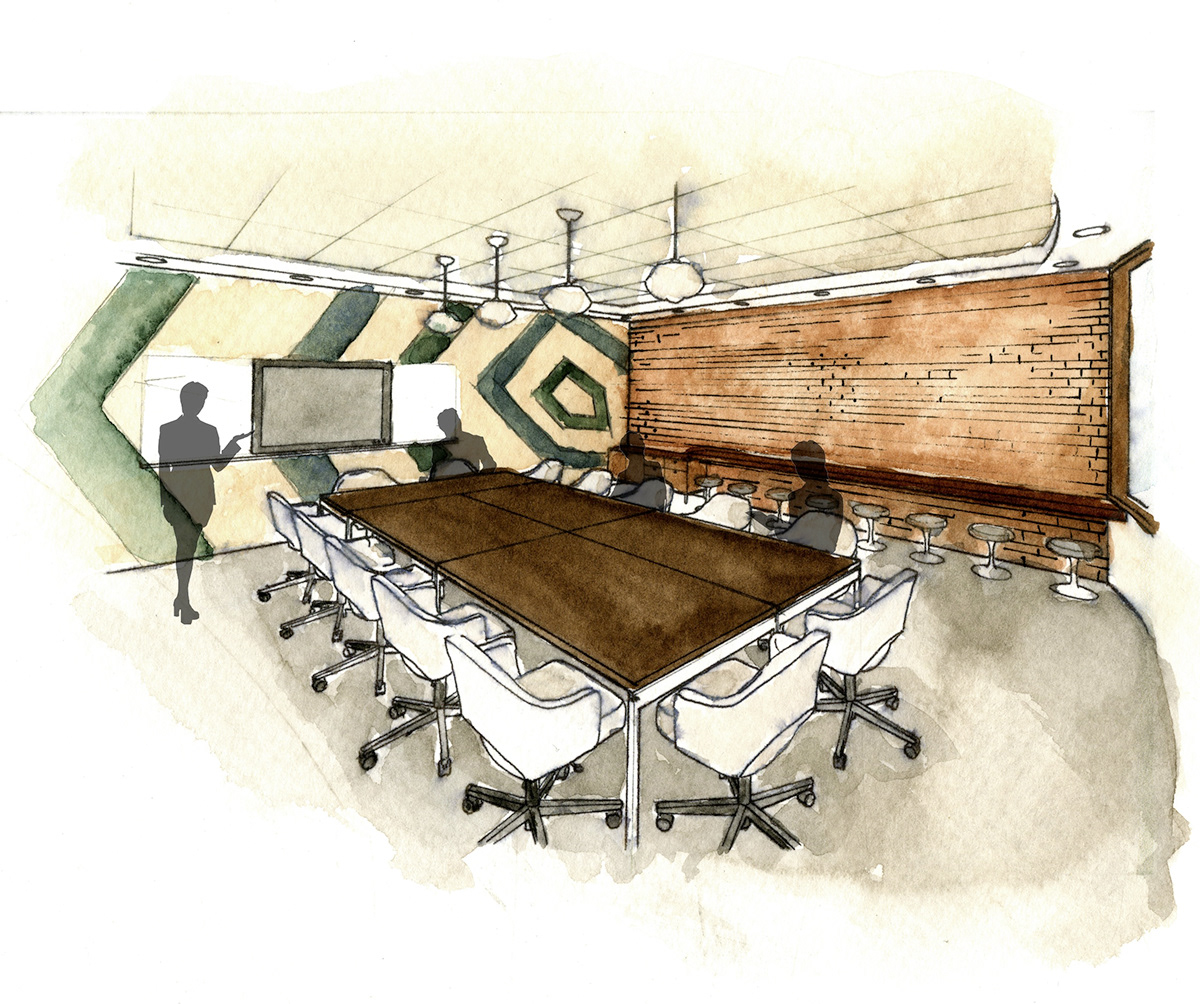
Shared Conference Room
Watercolor
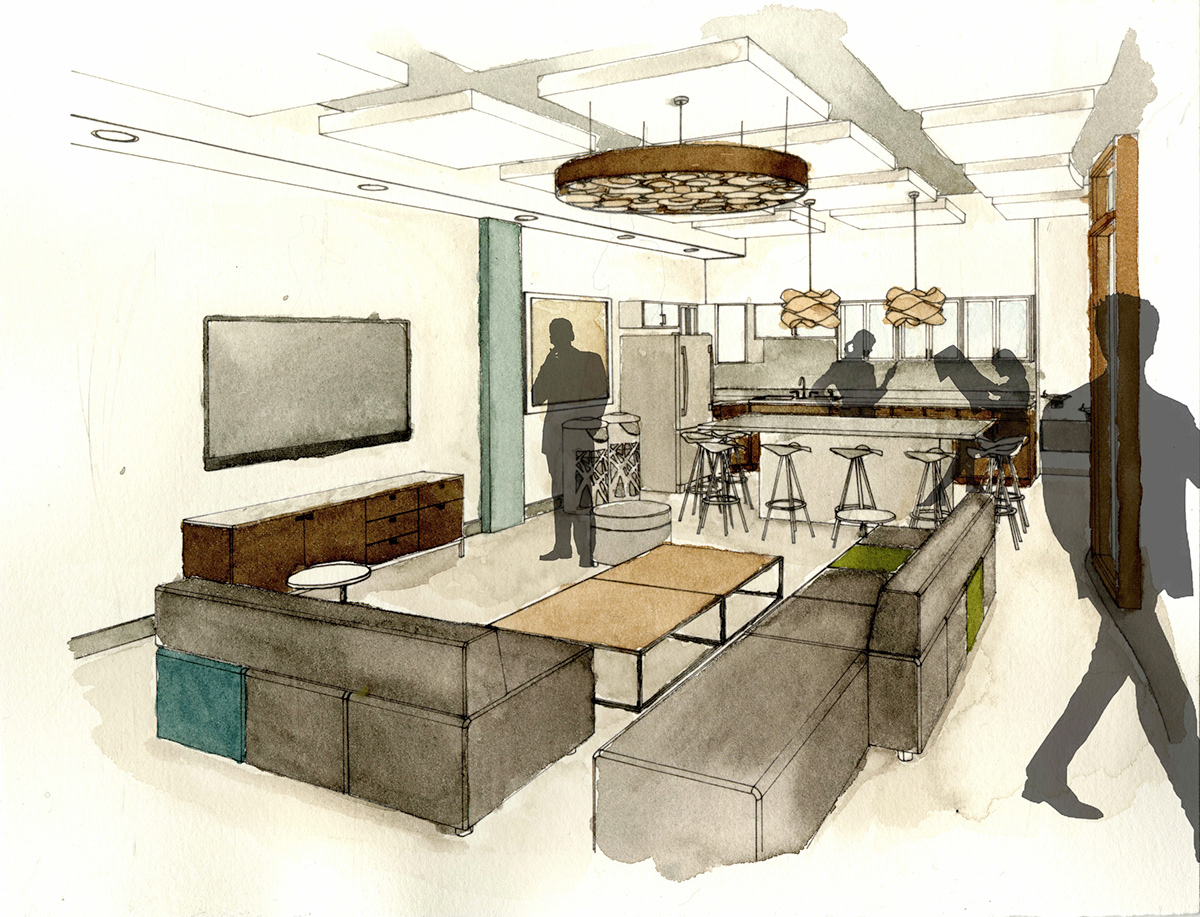
Shared Break Room
Watercolor
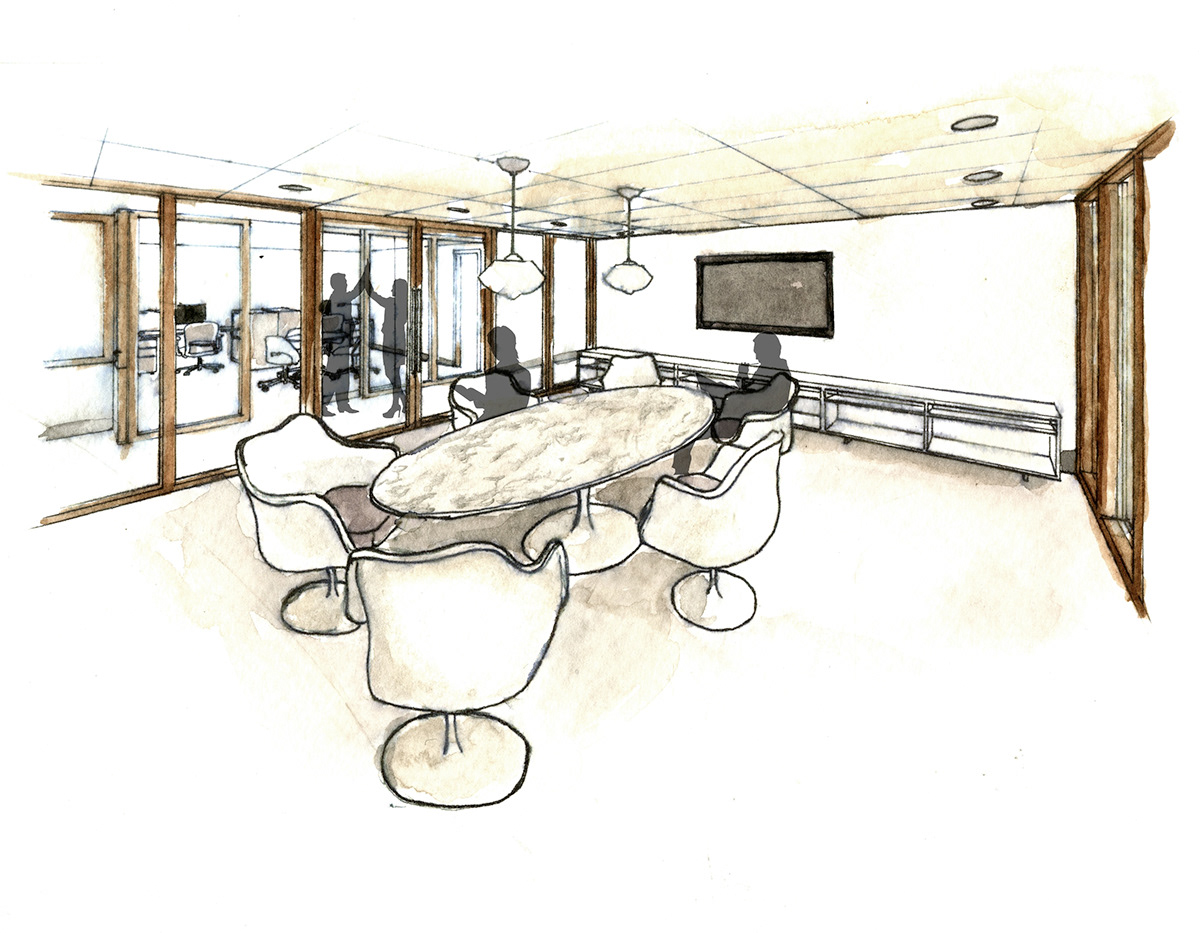
Lulan Conference Room
Watercolor
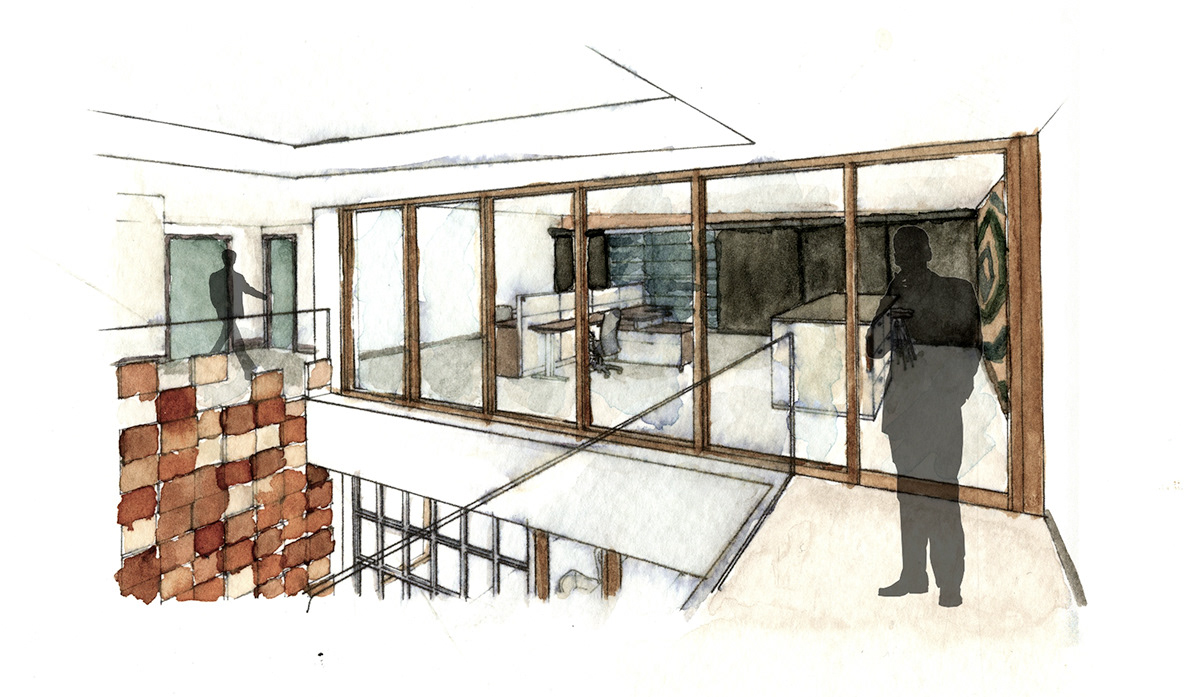
Textile Studio
Watercolor
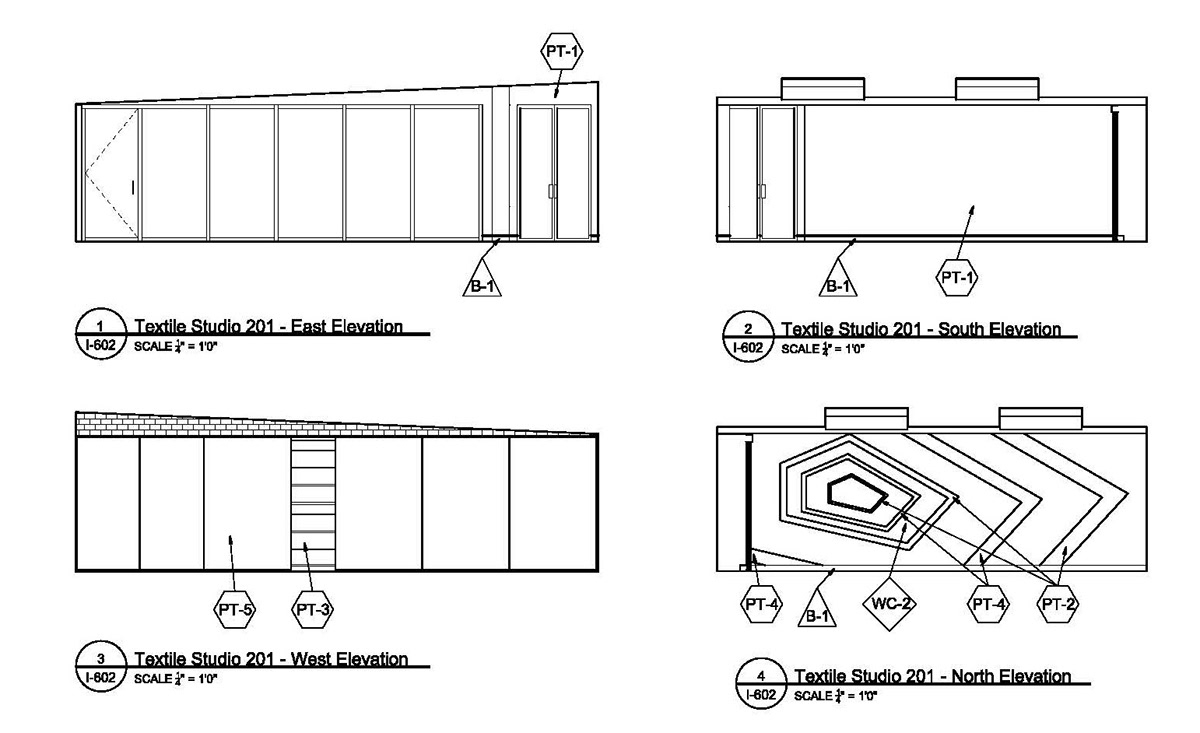
Construction Drawings
Textile Studio Elevations
AutoCAD
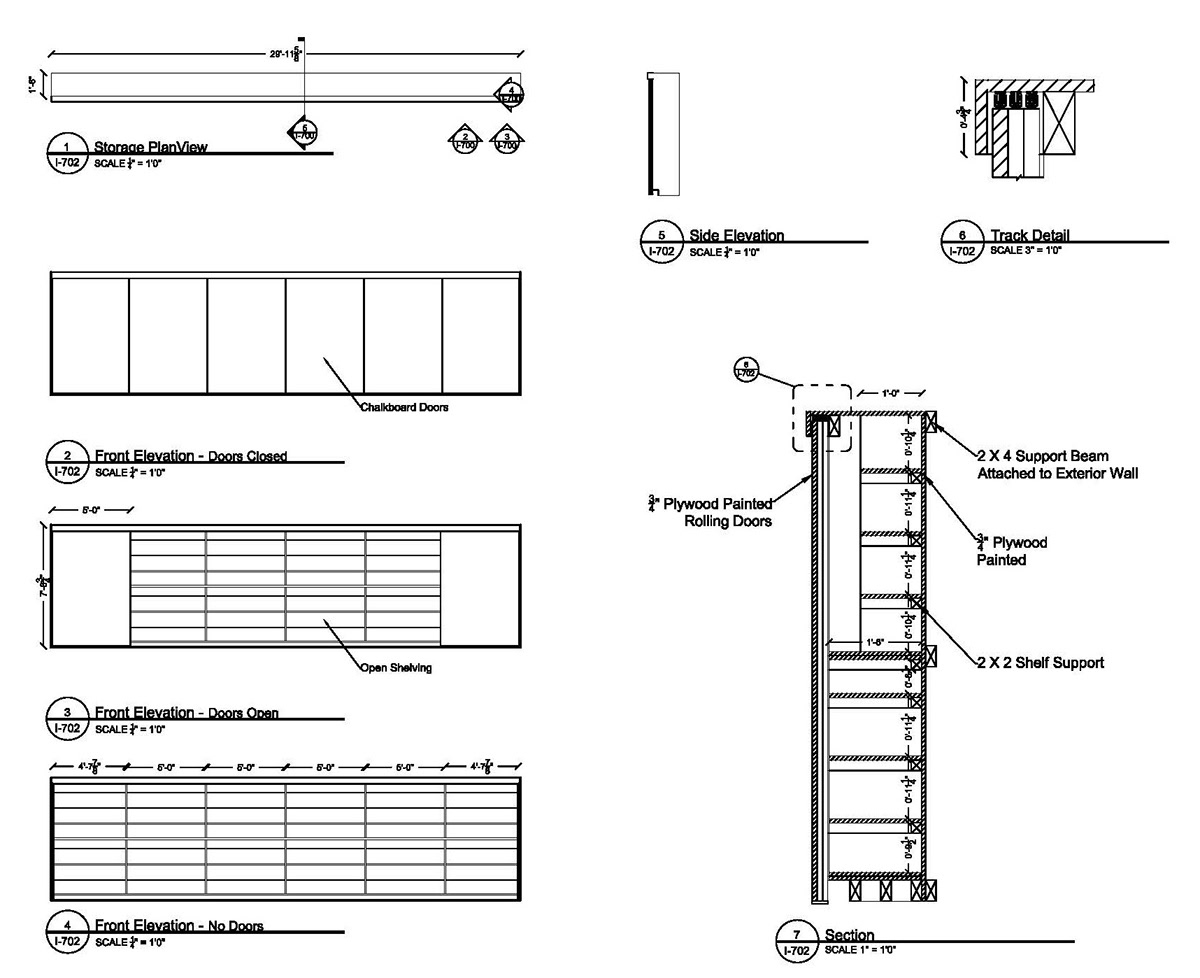
Construction Drawings
Cabinet Detail Drawings
AutoCAD
Cabinet Detail Drawings
AutoCAD
