For Studio III at SCAD we are given a workplace project. In this case we will be designing a corporate office for a company called Makrbox at 100 Riverview Drive in Savannah, GA. Also for this project we are working in groups of two in order to learn more about collaboration when it comes to the design process.
As the design team we will be creating the office spaces as well as additional spaces located on the two floors of the 100 Riverview Drive building. There are three floors in the building, and my partner and I chose the 1st & 2nd Floor to work with. I will mainly be designing the 1st Floor and her the 2nd. We are also in charge of designing a staircase to join both floors.
It is also important for us to create a brand presence that will increase the use and knowledge of MakrBox in the South East region of the United States within a 500 mile range. In addition, the interior should inspire employees, clients, and donors and investors to promote what MakrBox does and stands for as well as its sustainable practices.
MakrBox is a monthly subscription service that currently offers artisan products from the Pacific Northwest, Seattle to be exact, and is theoretically opening a satellite office in Savannah, Georgia to expand it’s artisan products to include products from Savannah, Charleston, and Asheville.
“Our mission is to help people discover unique, handcrafted products.”
Below are some process sketches and diagrams, and then at the end are the final floor plans and renderings.

FITTING THE PACKAGE - Concept Statement:
Our society as a whole strives to fit a preconceived notion of the “package”, yet there is never one ideal “package” to fit. The very definition of package is to be a collection of pieces that are needed in order to relate to a specific function. MakrBox as a company takes the literal idea of package and uses it to inspire craft and encourage uniqueness through the discovery of independently made objects. Through ideas such as these society starts to create a new package to fit, one that drives from the exploration of handmade products with the interest of supporting the Maker and his or her lifestyle.
Parti.
Inspiration Images.
Graphics.
Lifestyle.

Products, Packaging, & Materiality.
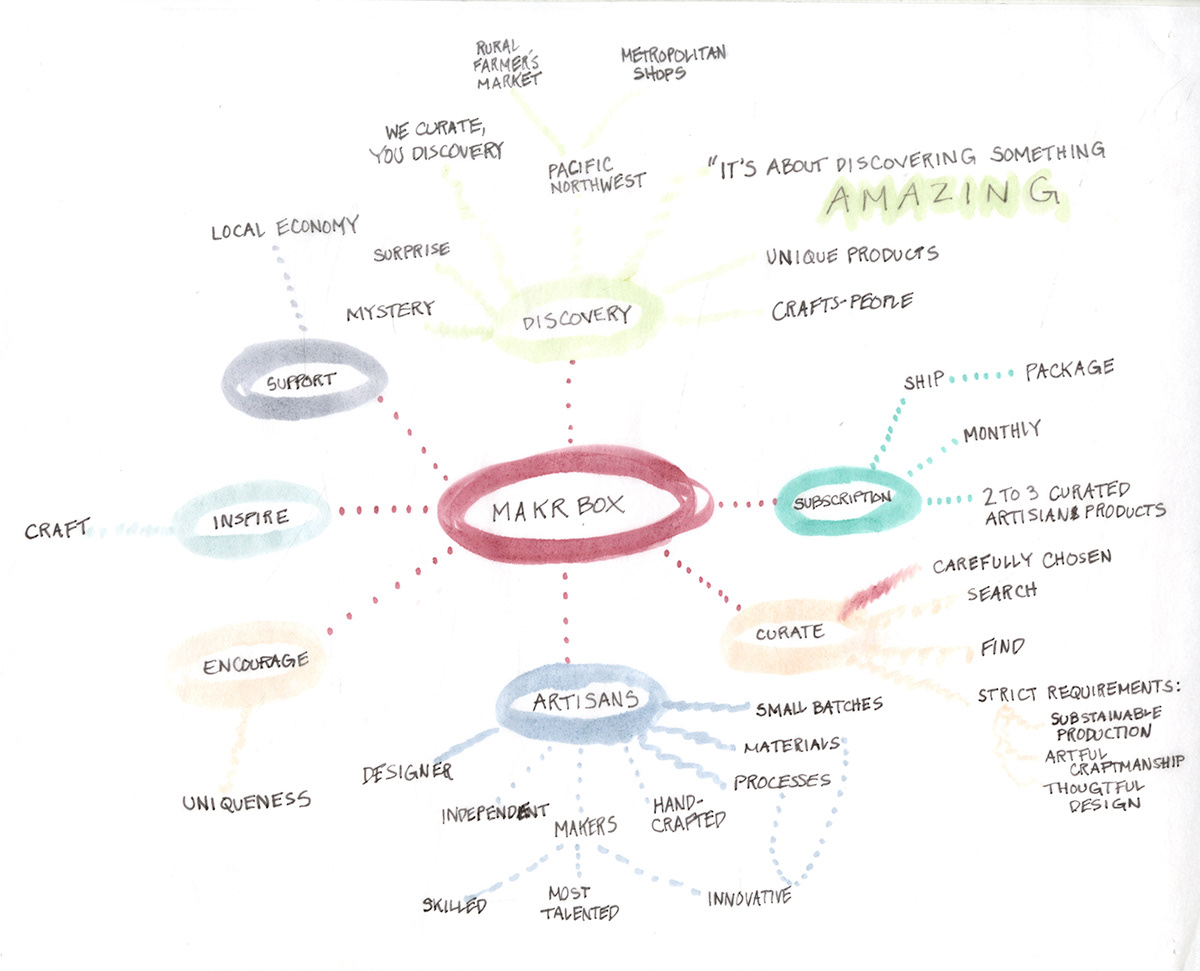
Concept Bubble Diagram.

Fitting the Package Bubble Diagram.
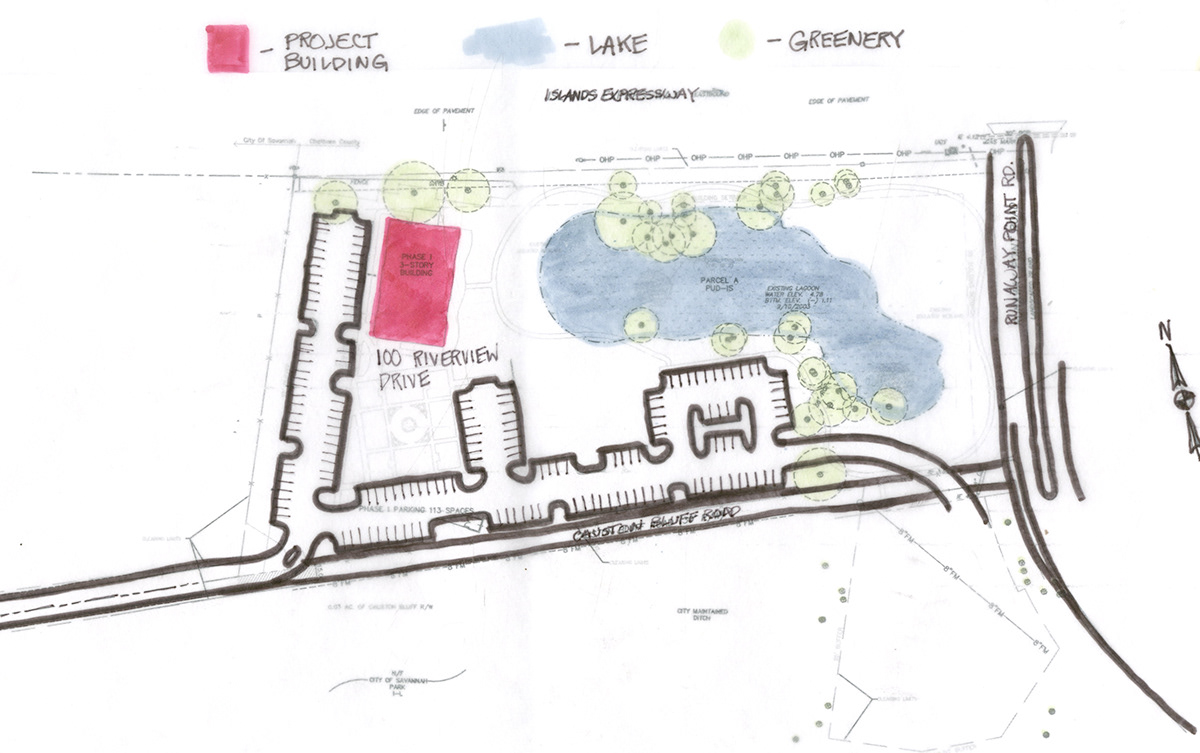
Site Analysis. 100 Riverview Drive, Savannah, GA.
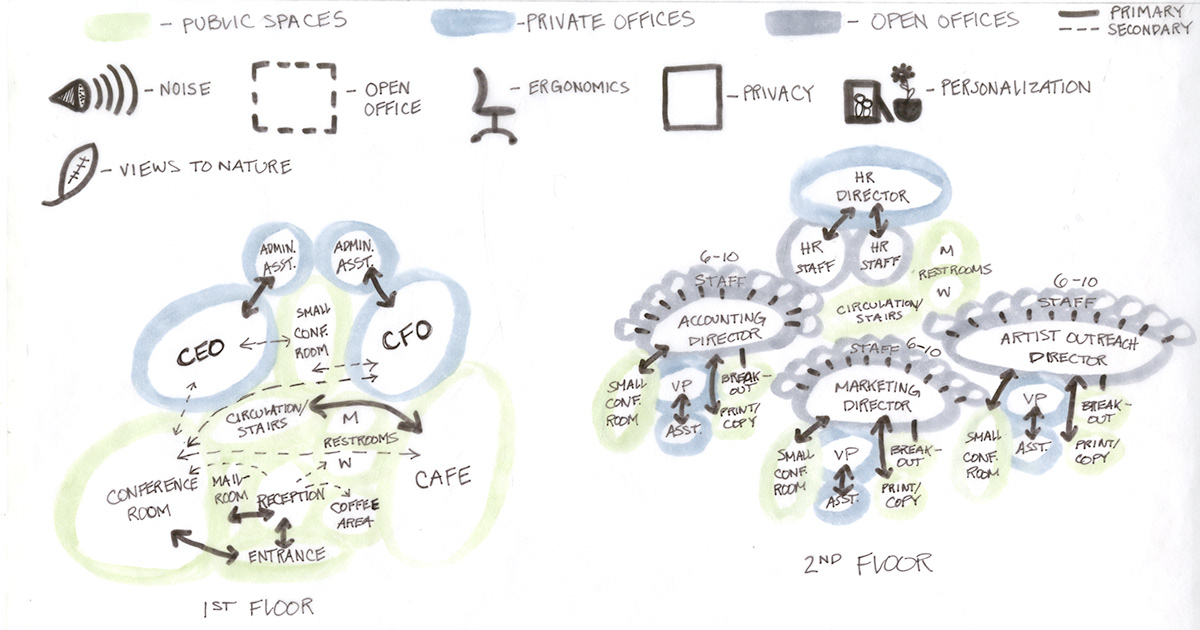
Adjacencies Diagram.

Block Diagram.

Final Bubble Diagram. 1st Floor.

Final Bubble Diagram. 2nd Floor.

Schematic 1st Floor Plan.
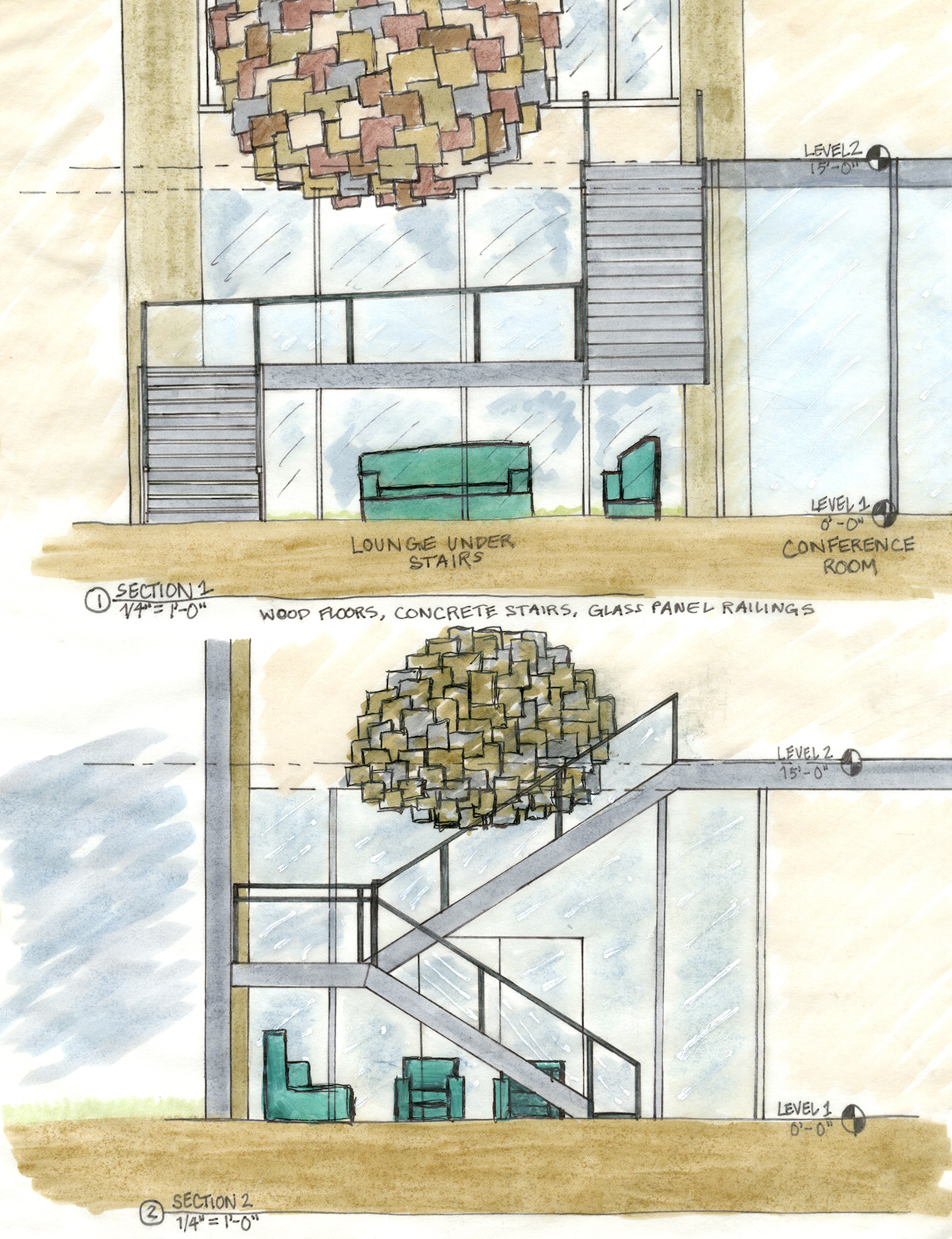
Stairs Section.
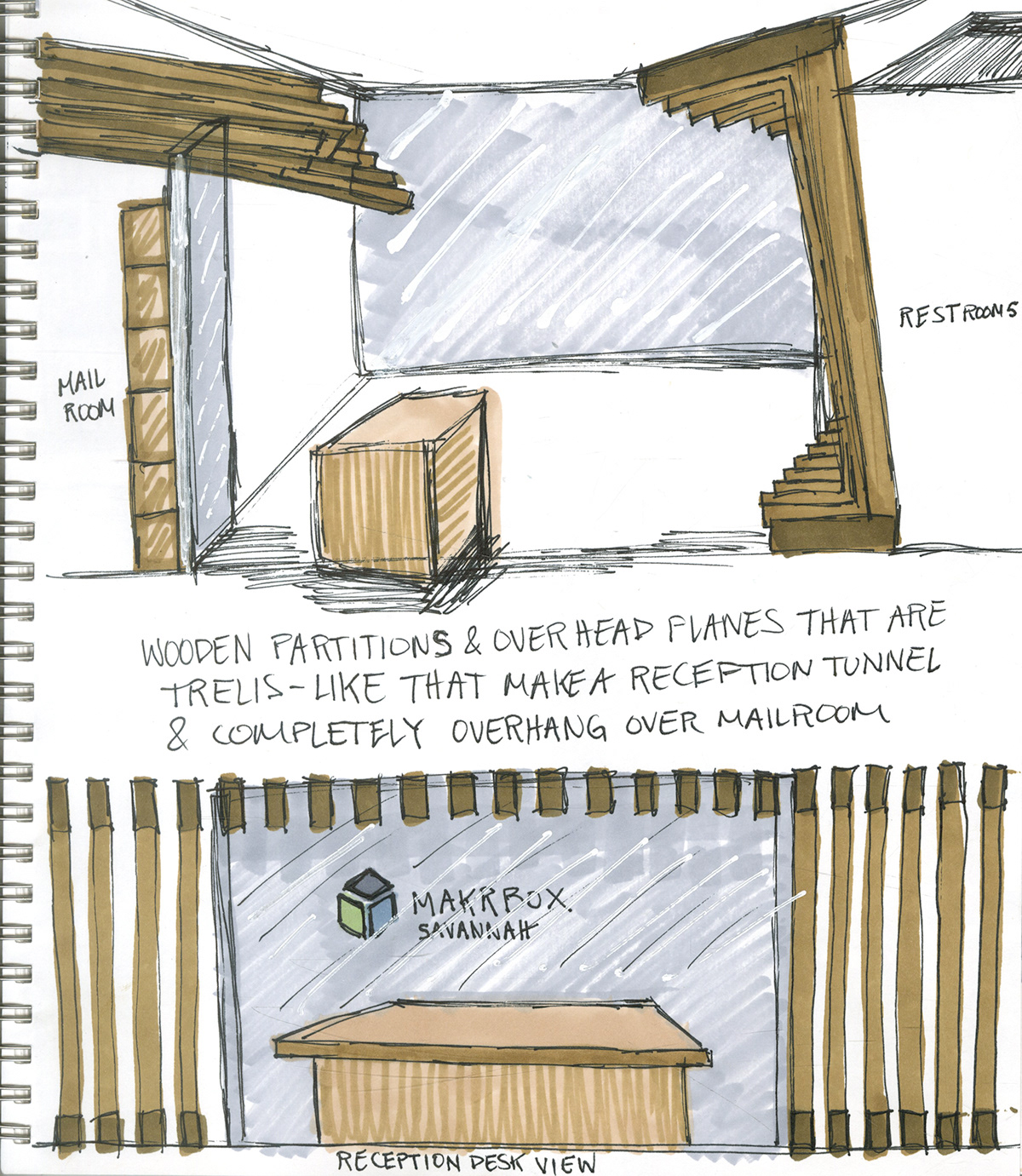
Entrance, Reception, & Reception Desk Sketch.

Back Offices Sketch.

Cafe Seating Sketch.
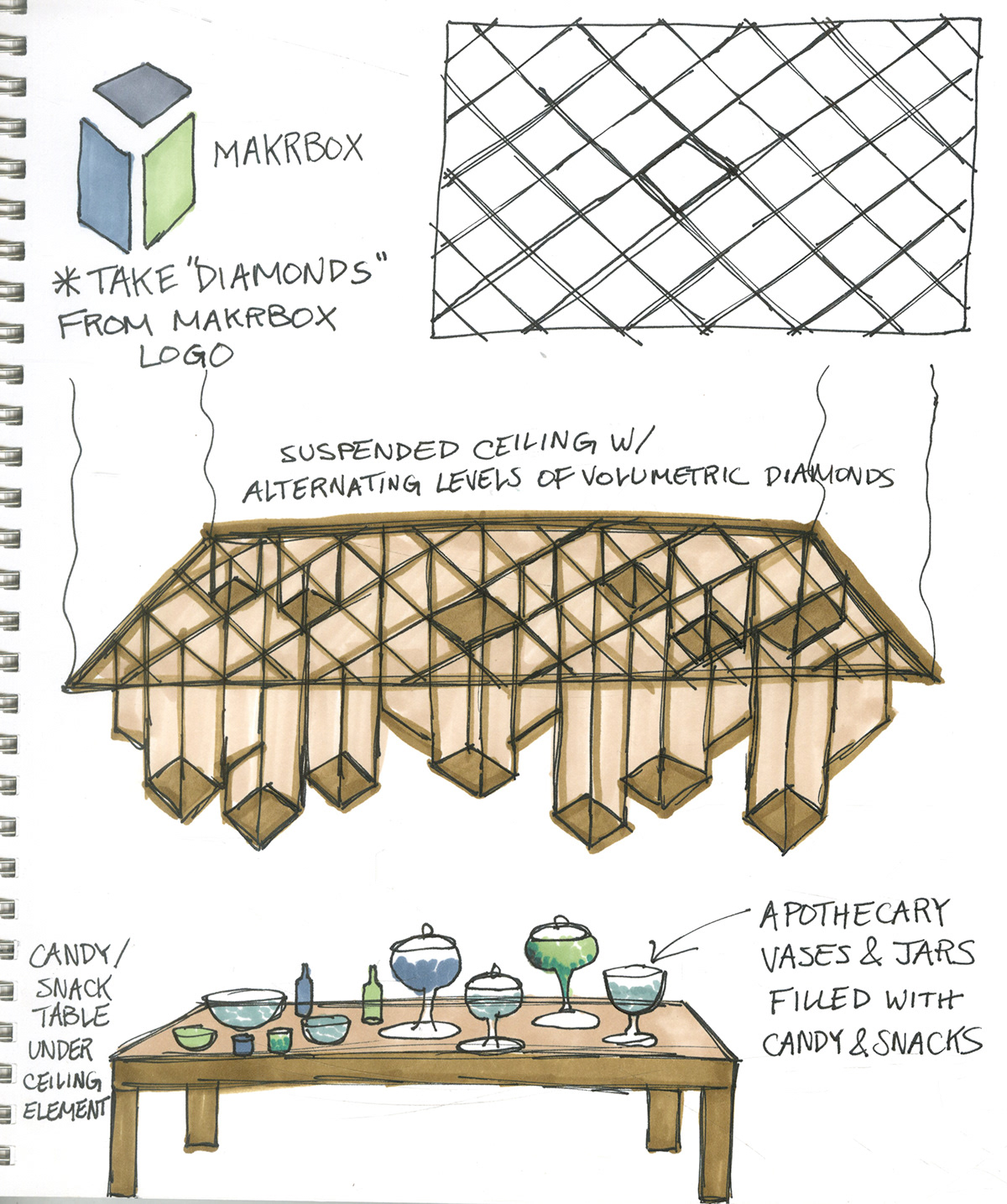
Cafe Ceiling Installment & Apothecary Table Sketch.
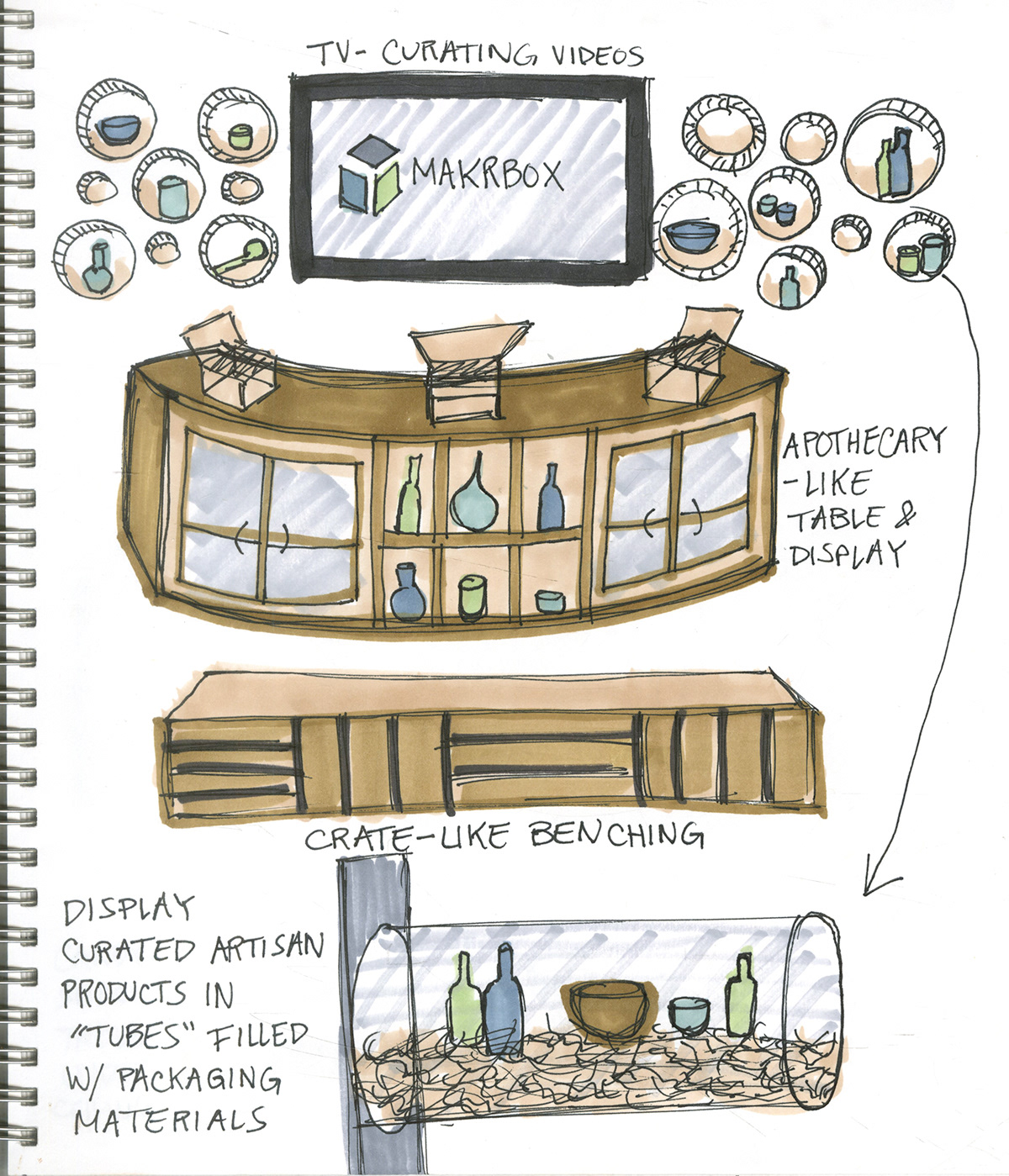
Makrbox Curating Process Installation & Product Display Sketch.
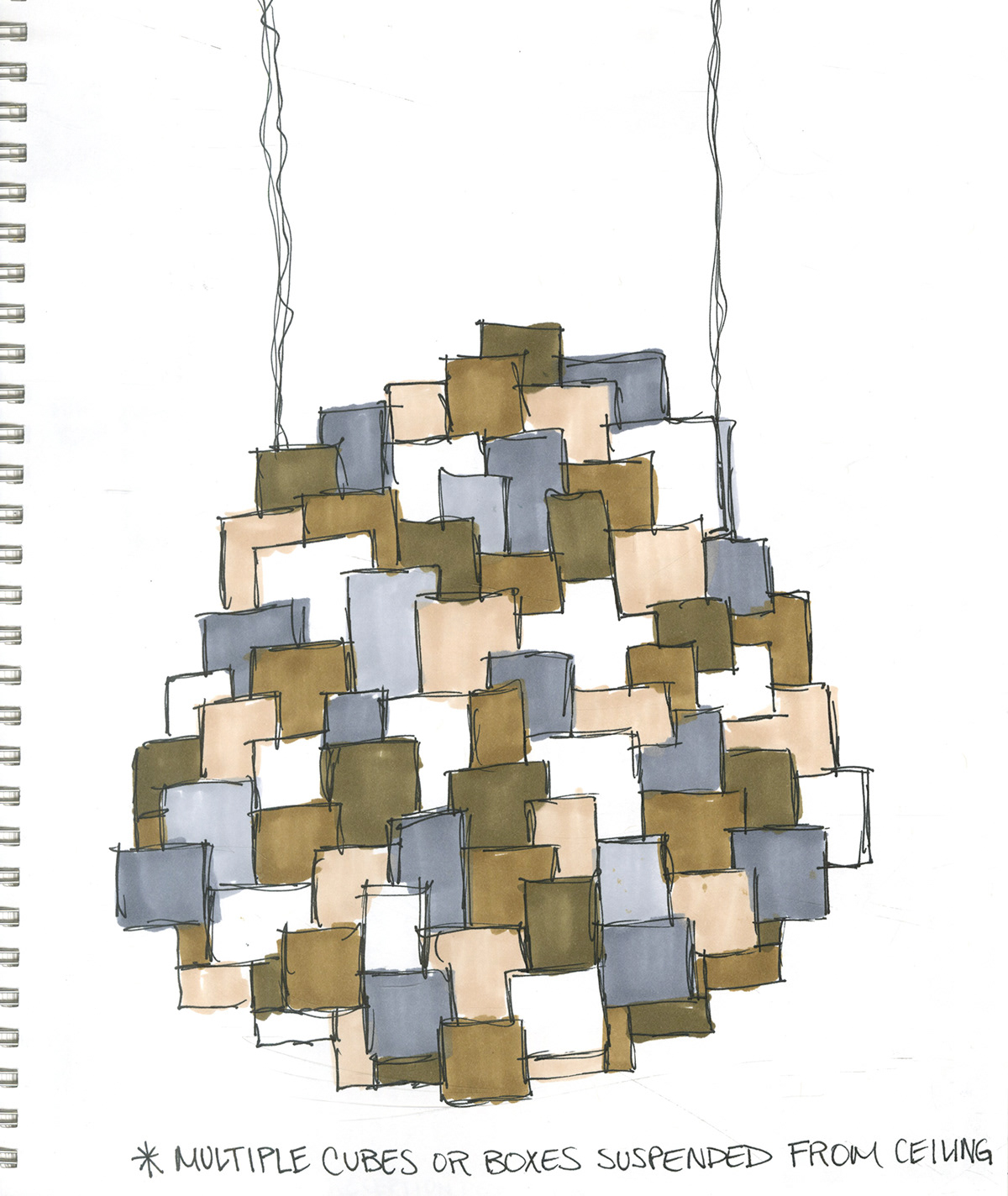
Stairwell Installation Sketch.
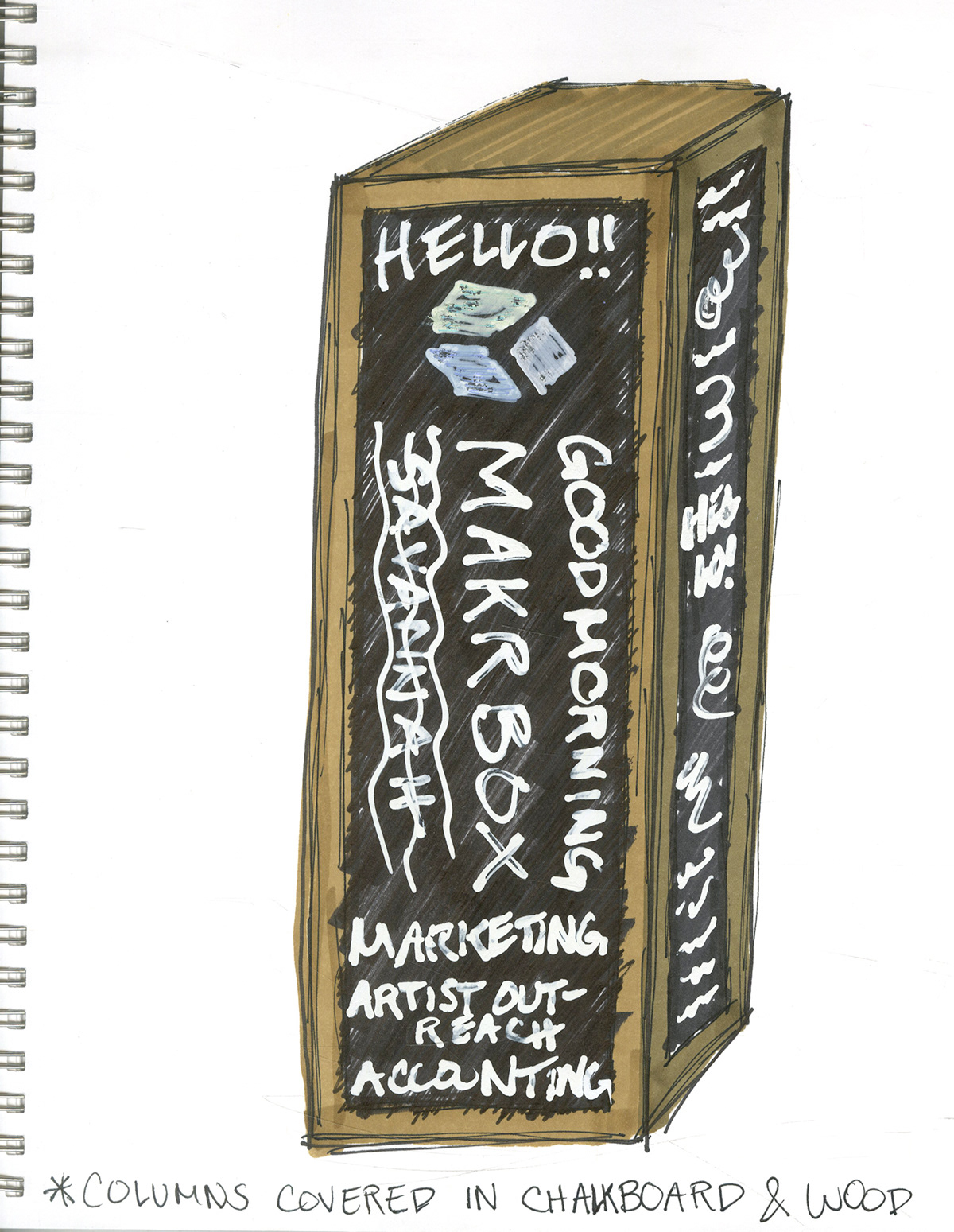
Column Encasement Sketch.
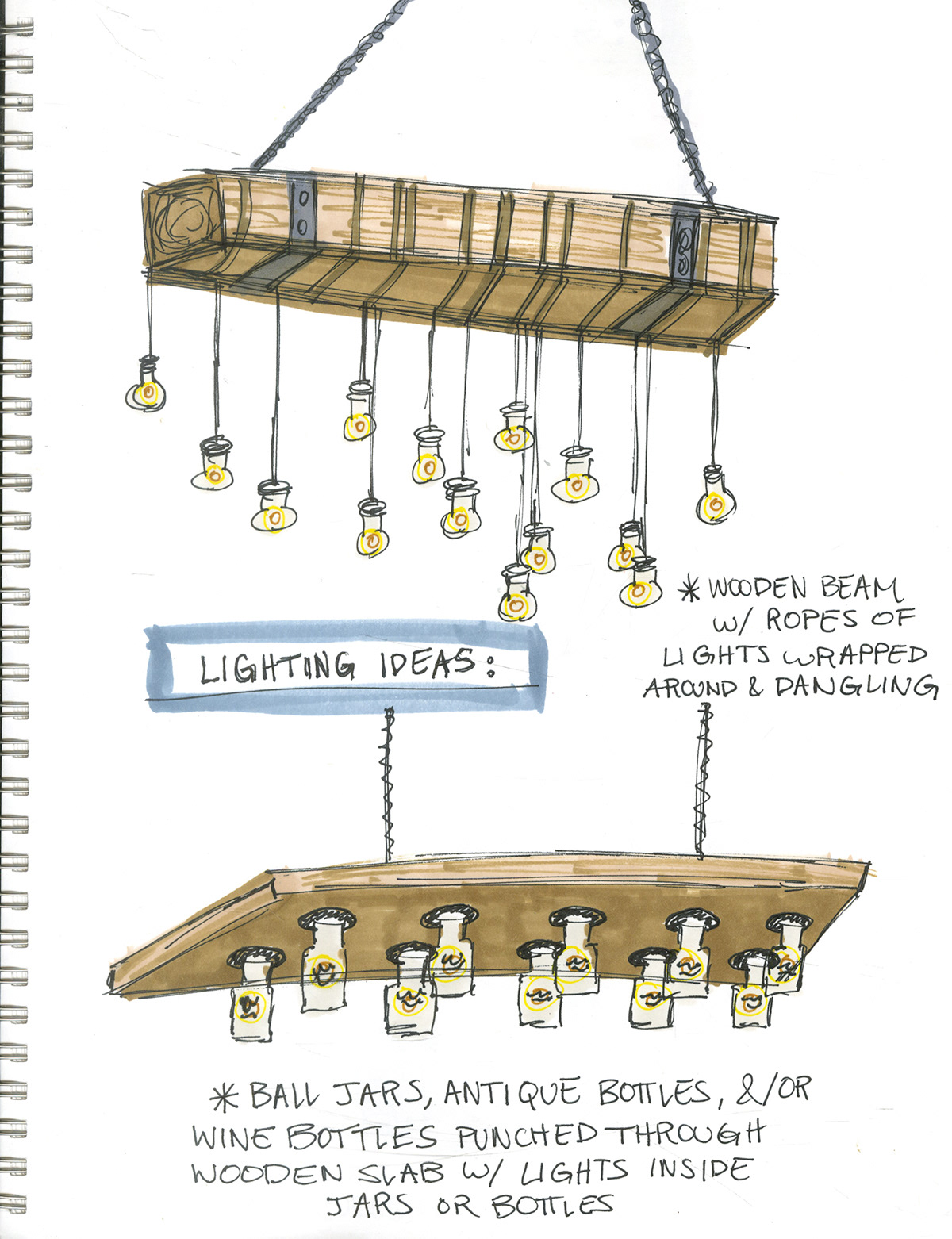
Ligthing Ideas Sketch.
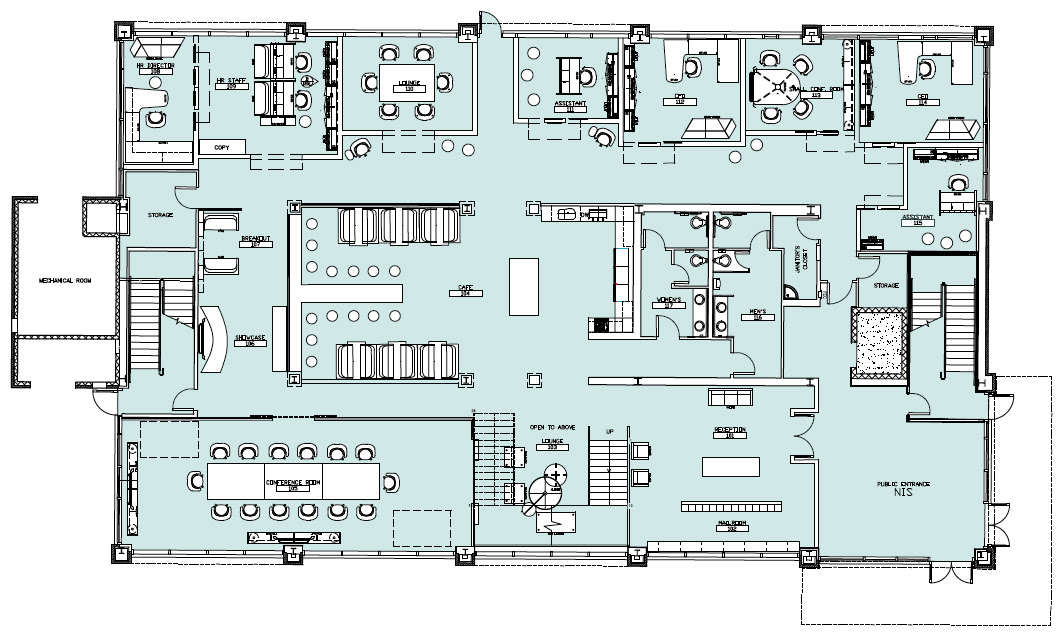
Final Furniture Plan.
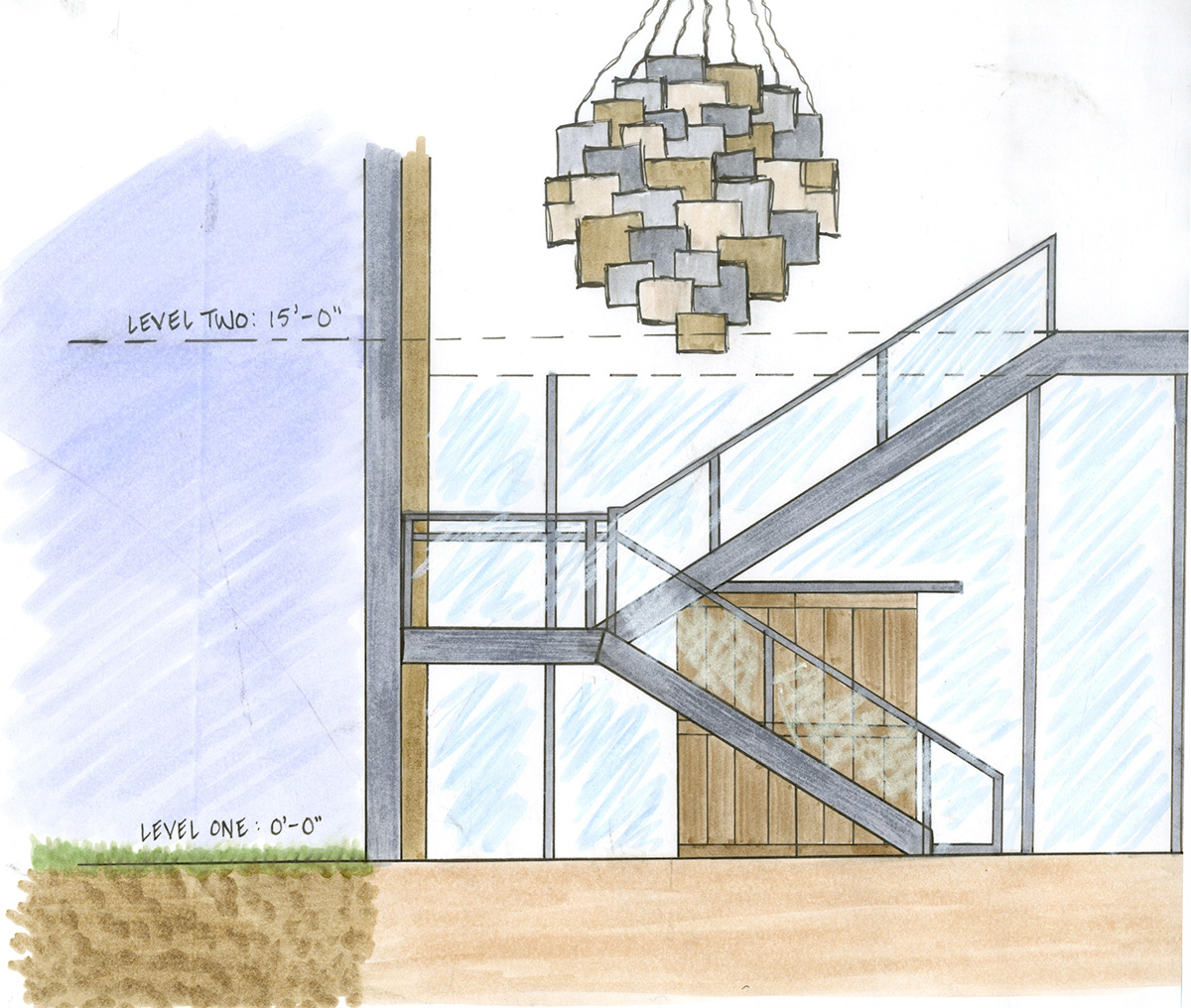
Stairs Section One.

Stairs Section Two.
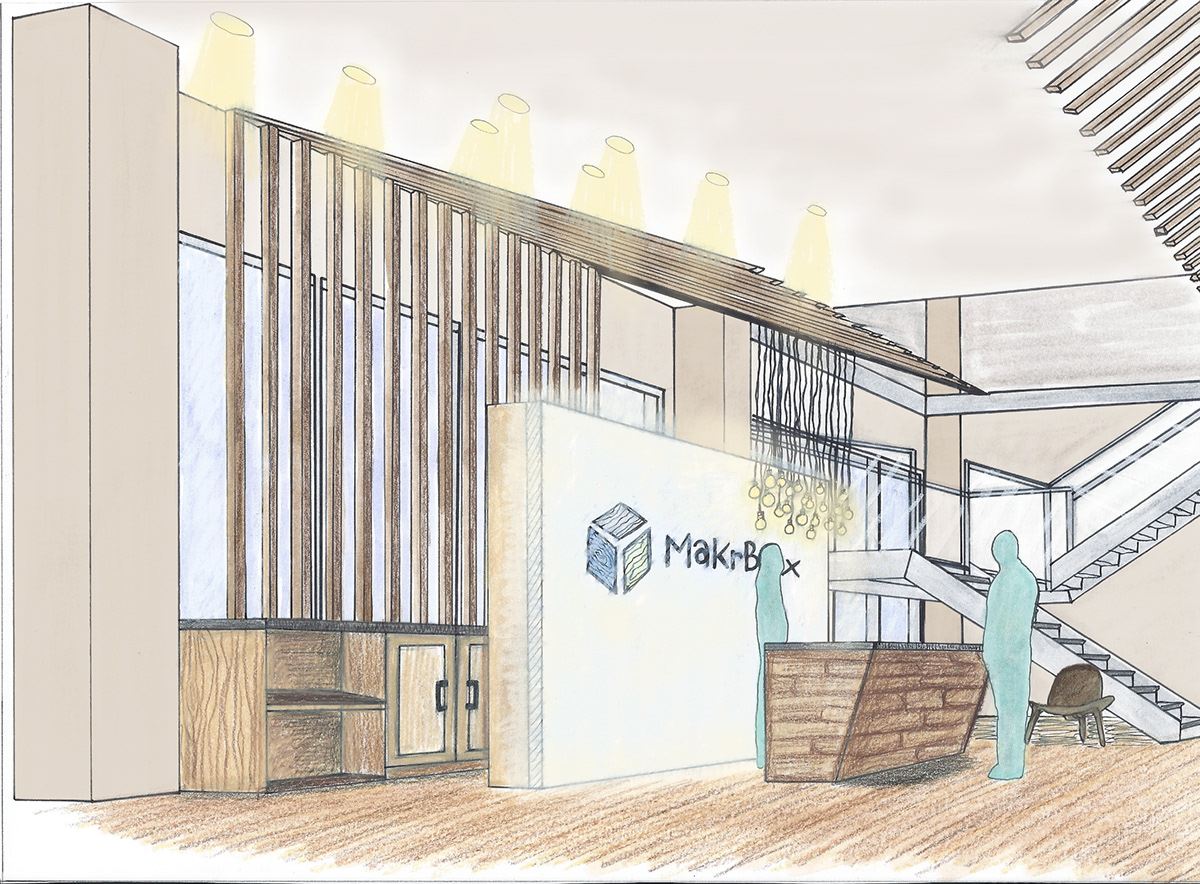
Rendered Perspective of Reception Space.
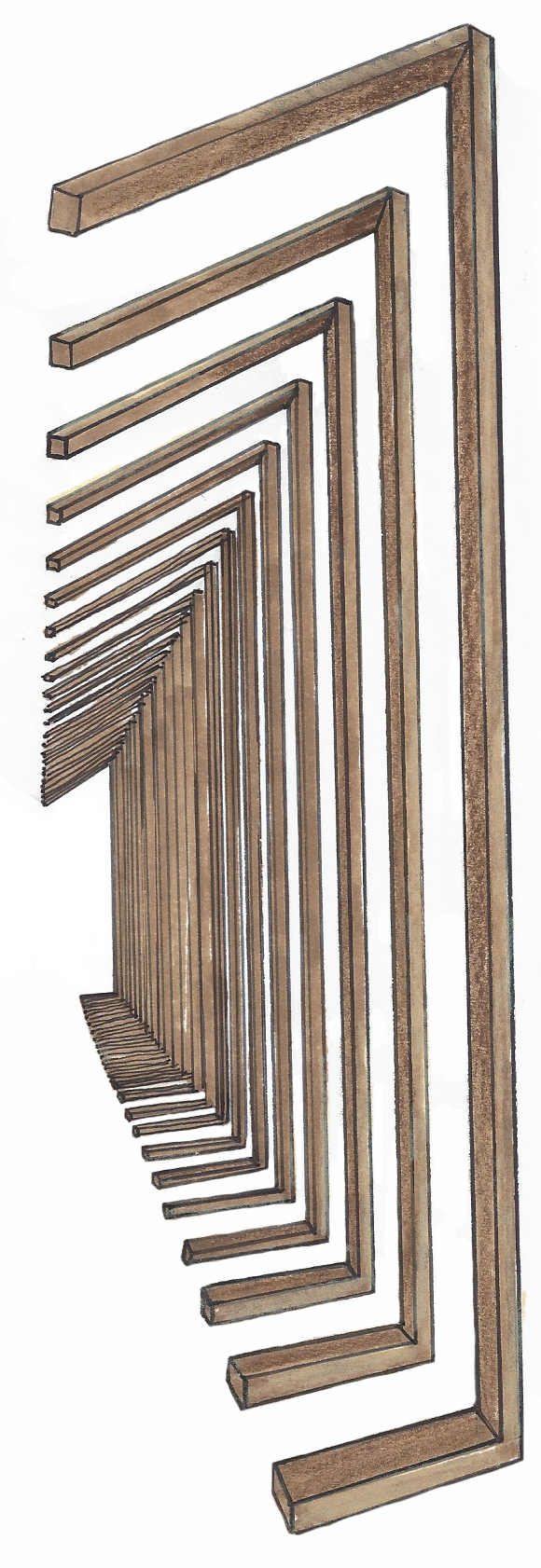
Detail of Slats Elements in Reception.

Rendered Perspective of Cafe.

Rendered Perspective of Cafe through glass partition.

Rendered Perspective of Kitchenette.

Rendered Detail of Showcase.
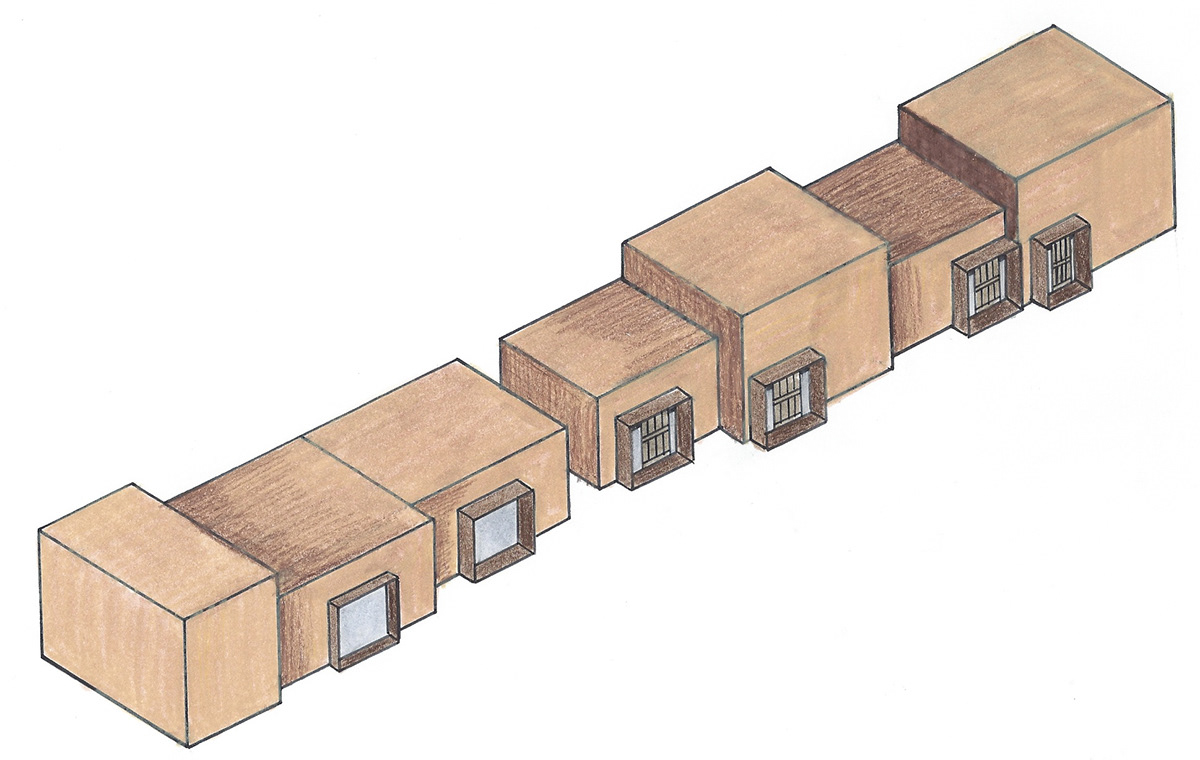
Detail Axonometric of Office "Boxes"
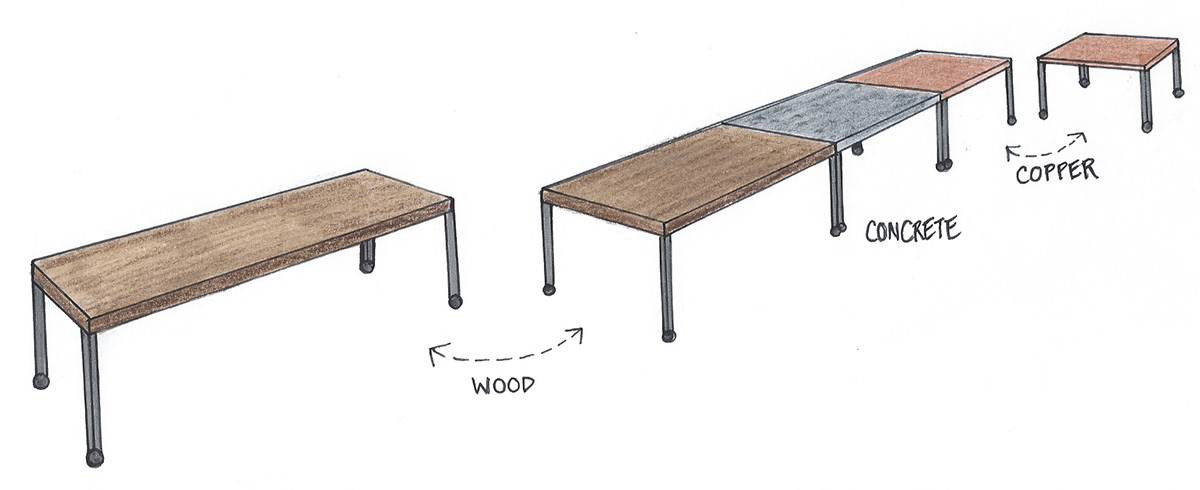
Details of Conference Tables.


