The Steelcase San Francisco showroom was refinished in 2007. It held 13 residents including sales and staff. The 12,000 square foot space showcases a broad range of Steelcase, Coalesse, and Details product offerings and hosts several customer groups each day. There are 2 private offices, 26 open office vignettes, 2 enclaves, 2 enclosed conference rooms, 2 open meeting areas, mock-up space, 2 open lounge settings, and a bar area for meet and greet with customers.
My responsibilities in this project:
All drawings that were created in Adobe Indesign, SketchUp and Microstation.
Designed workstations.
Finish and material selection.
Production of all installation drawings and furniture specifications.
On-site for installation
Showroom accessories and staging.
Production of project evaluation document and work settings record.
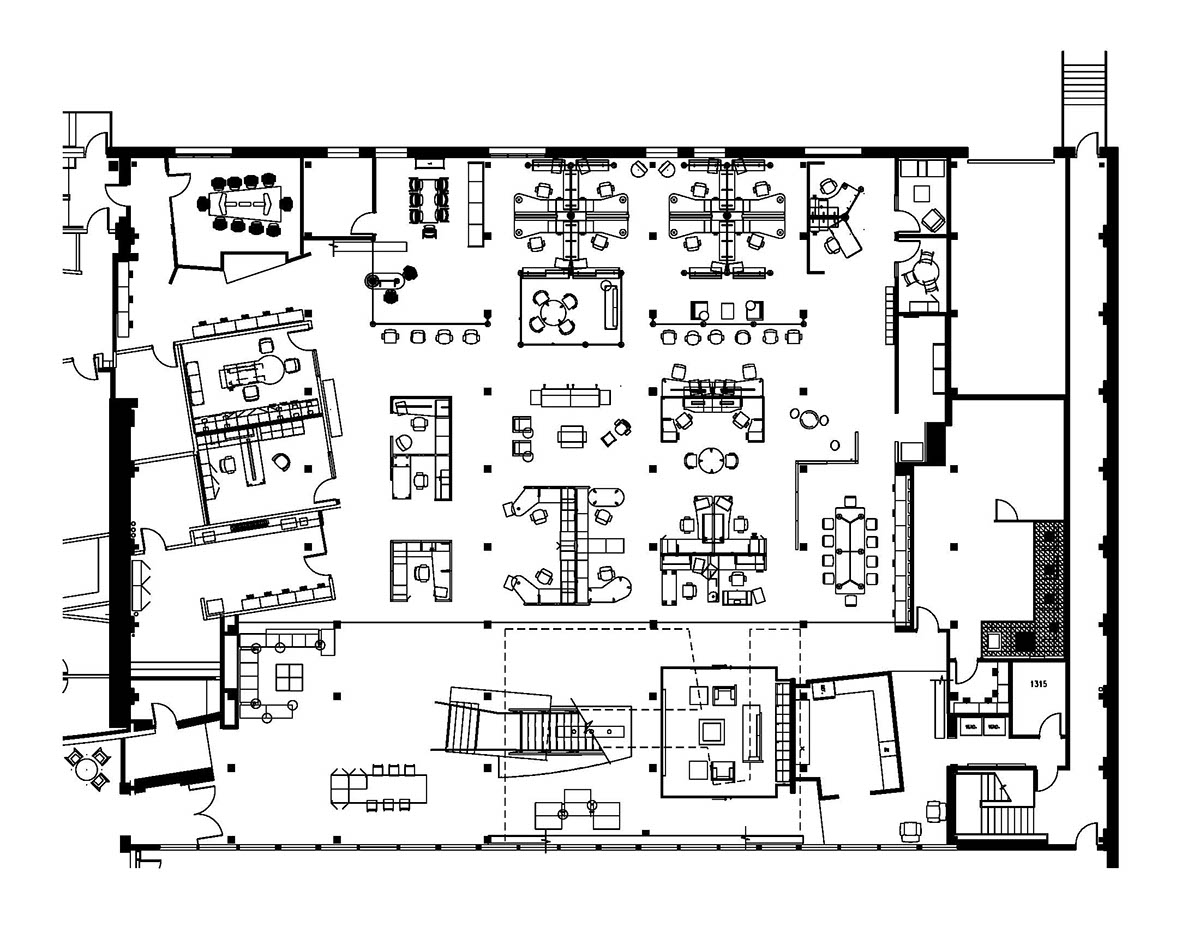
Floor plan.
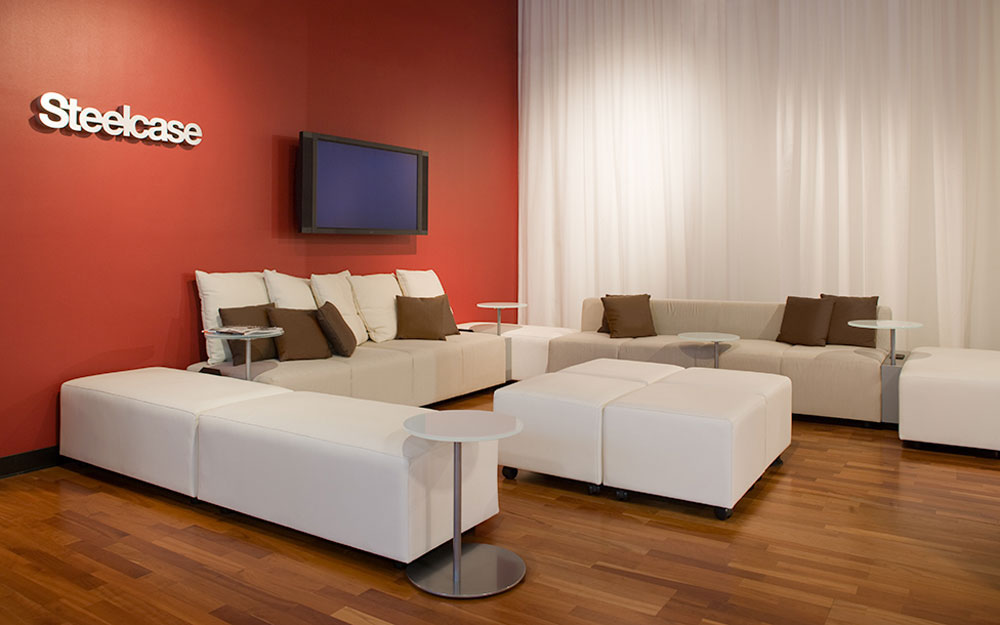
Open lounge area for casual meetings and hosting guests.
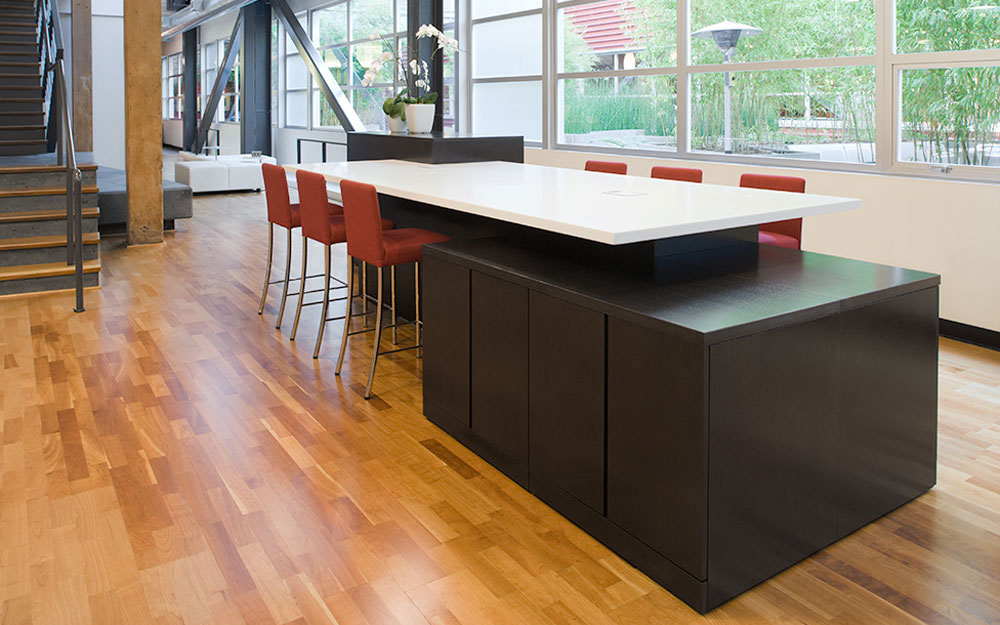
Refreshment bar to greet guests and customers.
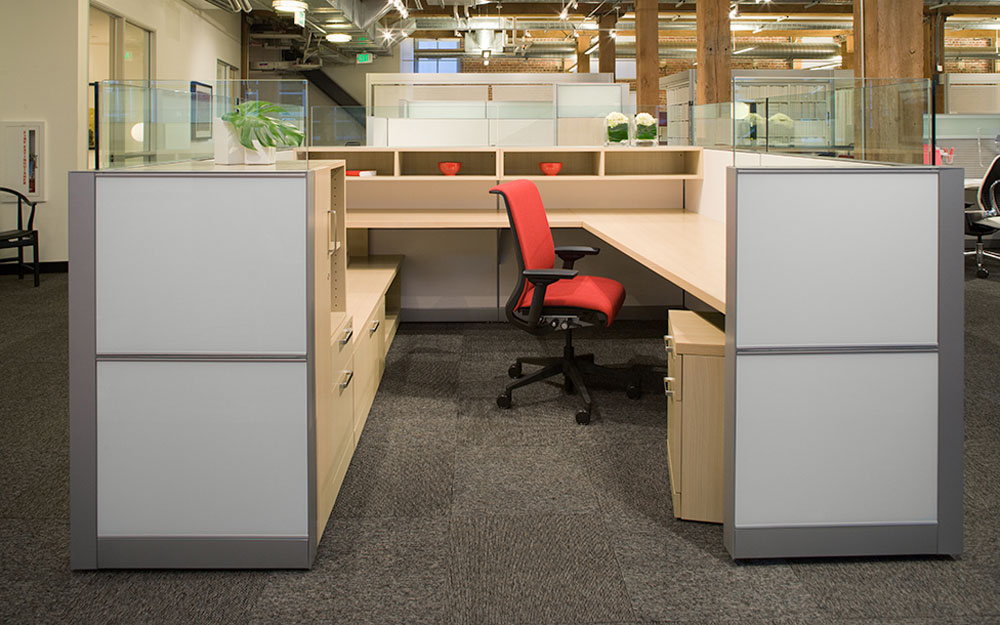
8'x8' cube. The panel height is kept low and open to encourage communication and eye contact with co-workers.
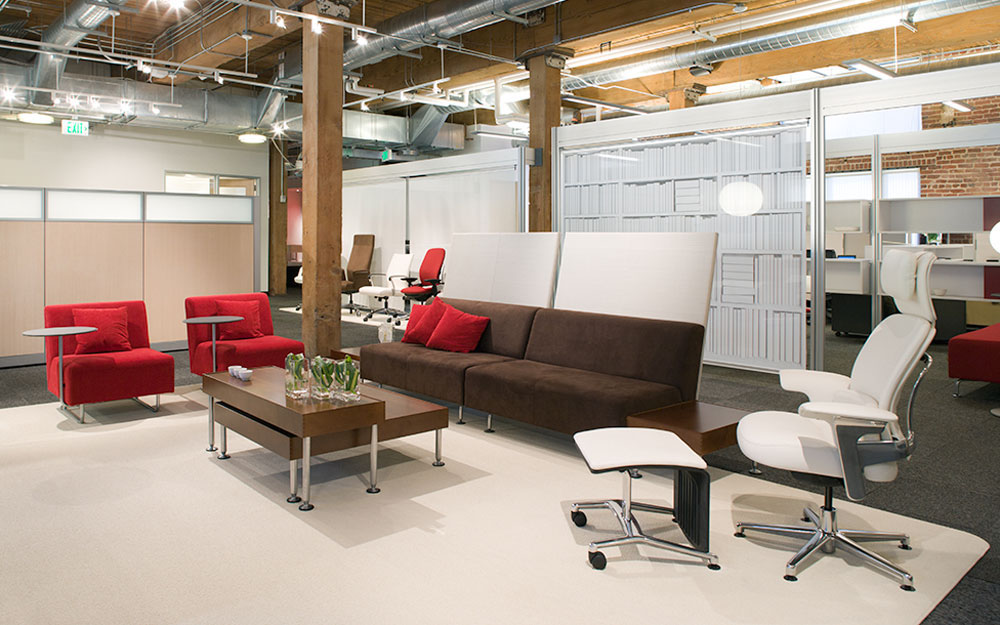
Open lounge space that is movable to accommodate customer mock-ups.
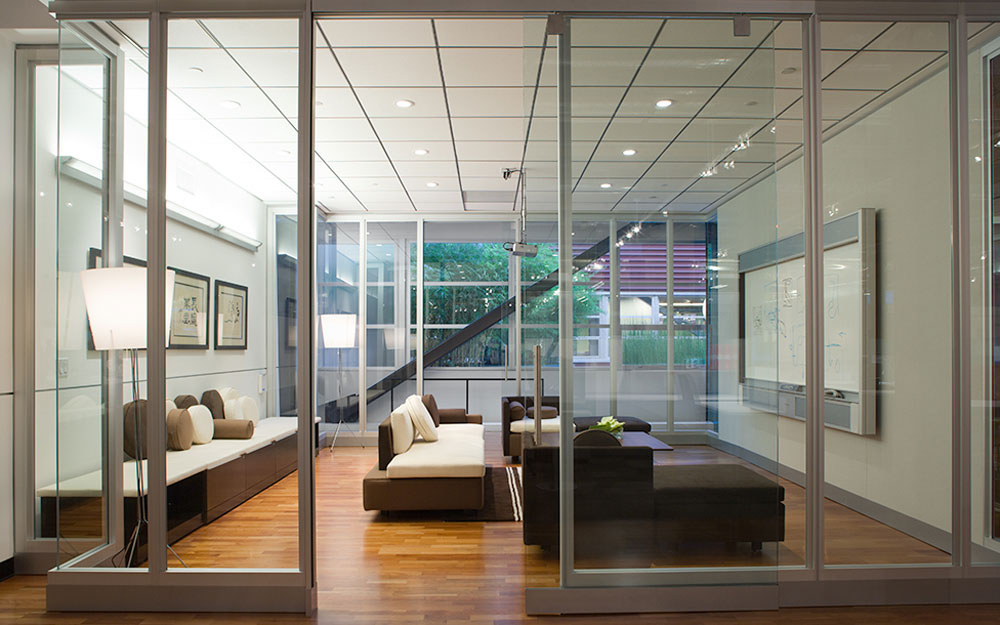
Enclosed lounge meeting room for casual meetings. "Smart" dry erase board to facilitate and capture collaborative work and presentations
. 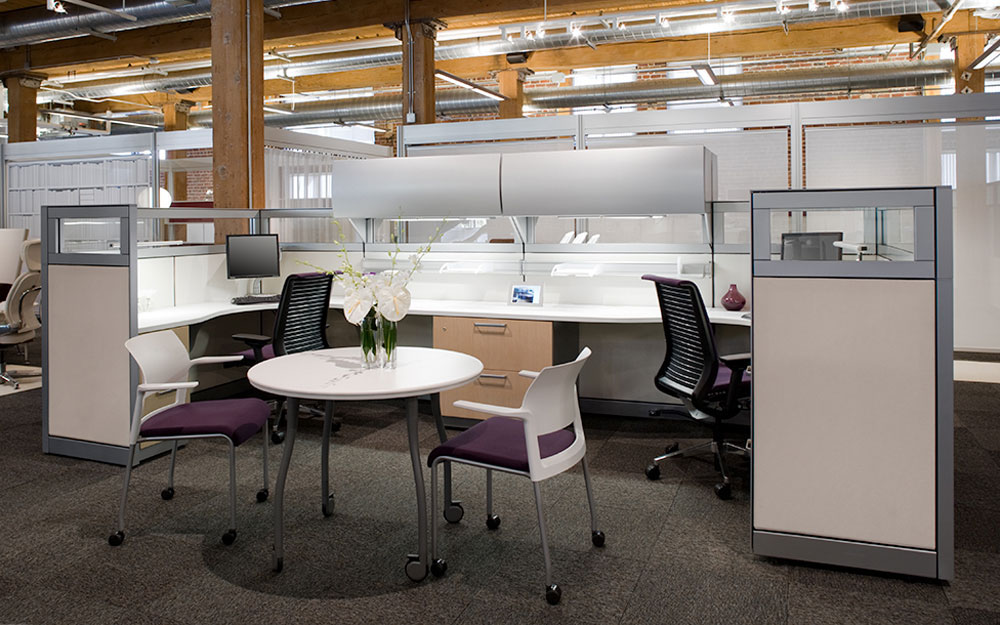
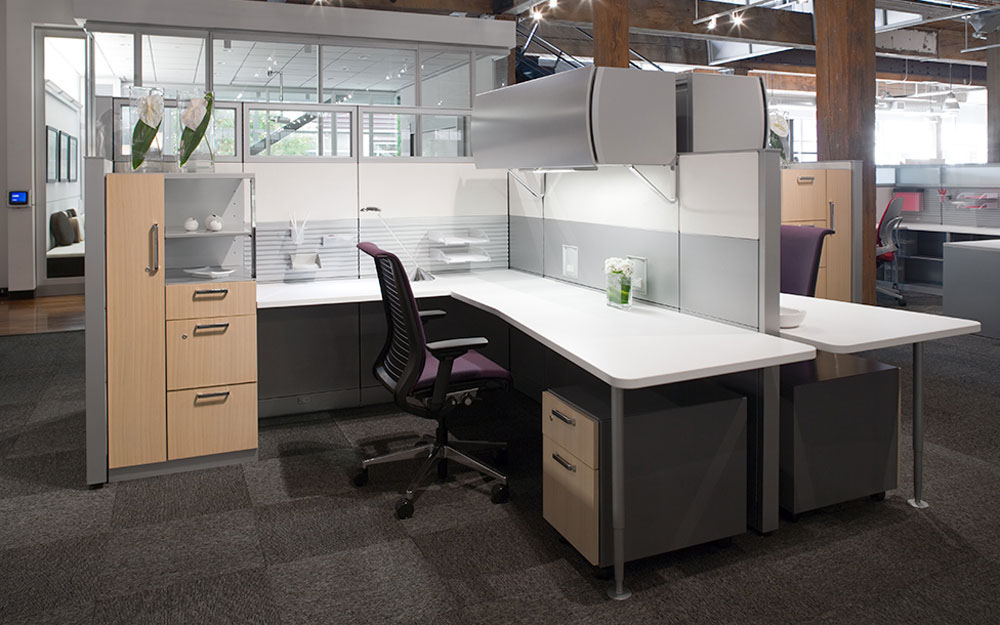
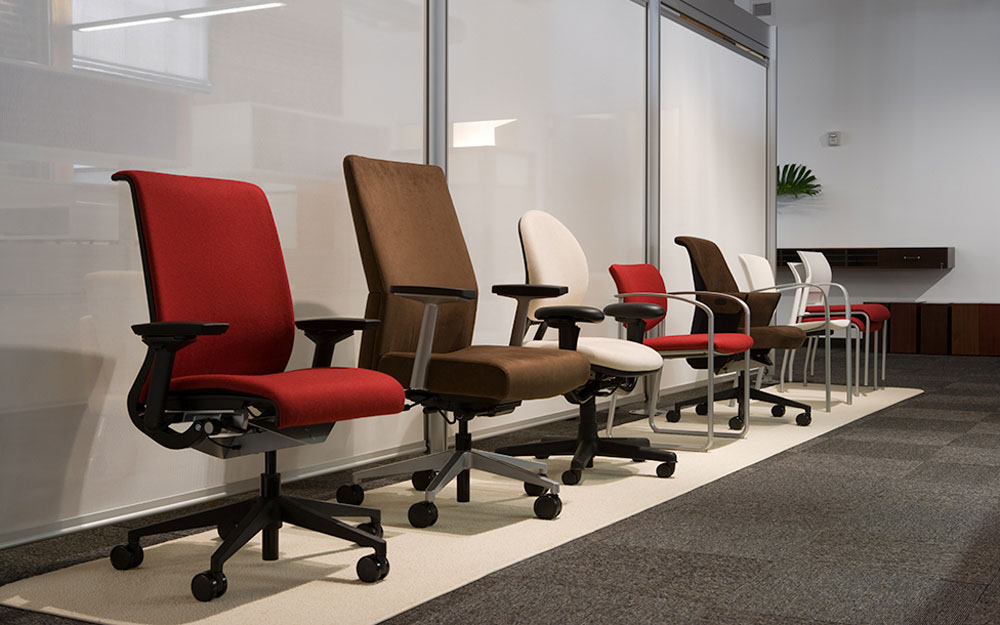
Seating display.
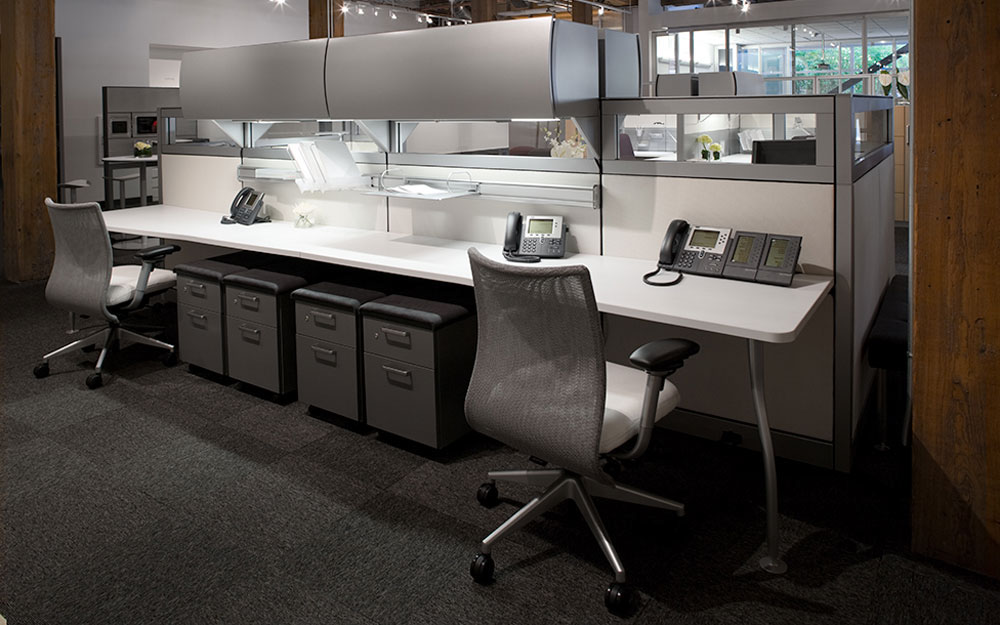
Bench setting with high amounts of shared storage.
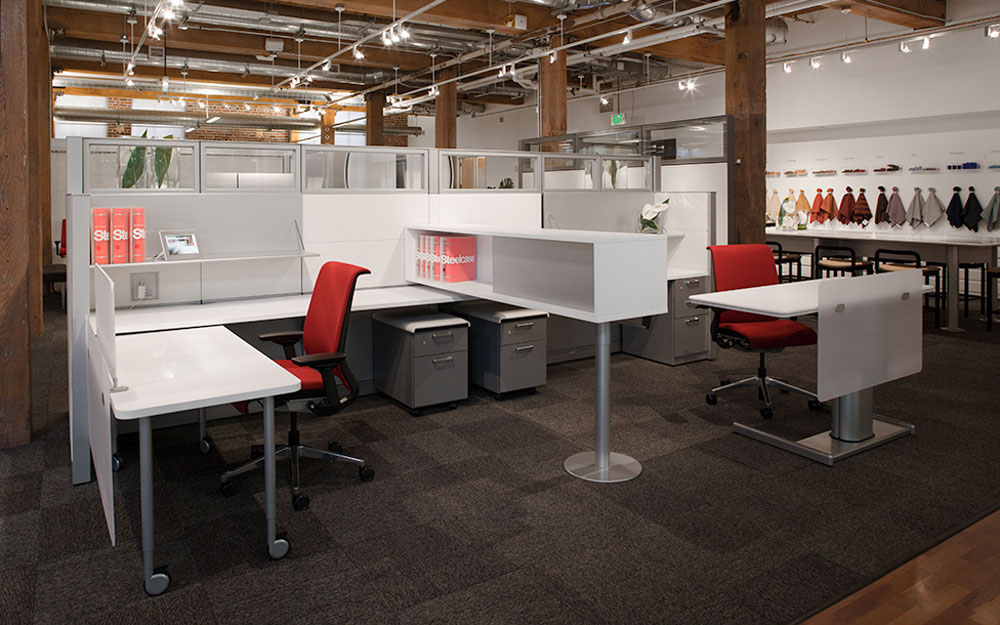
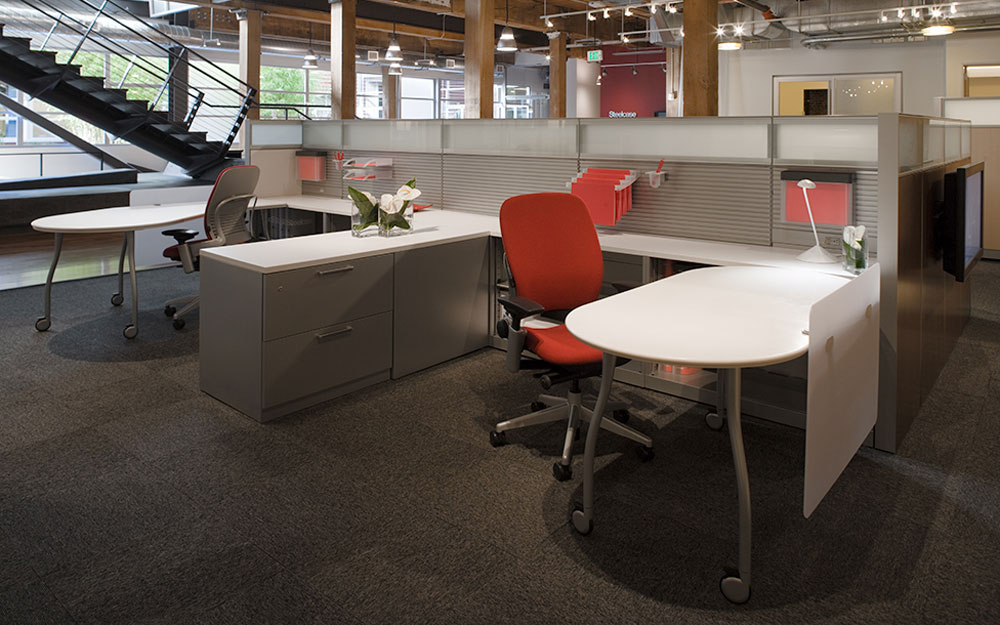
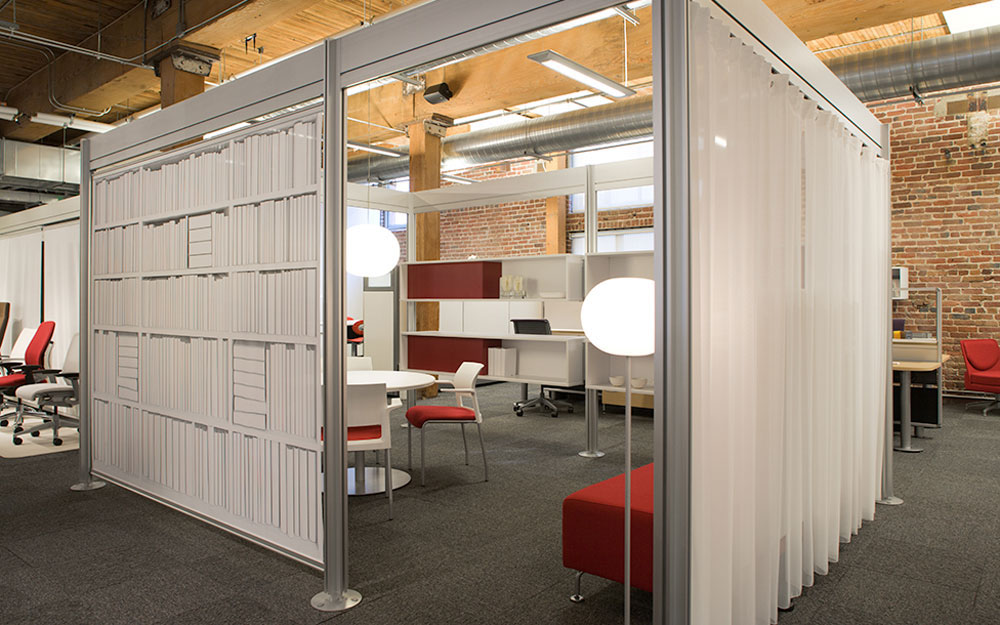
Open meeting space and shared references.
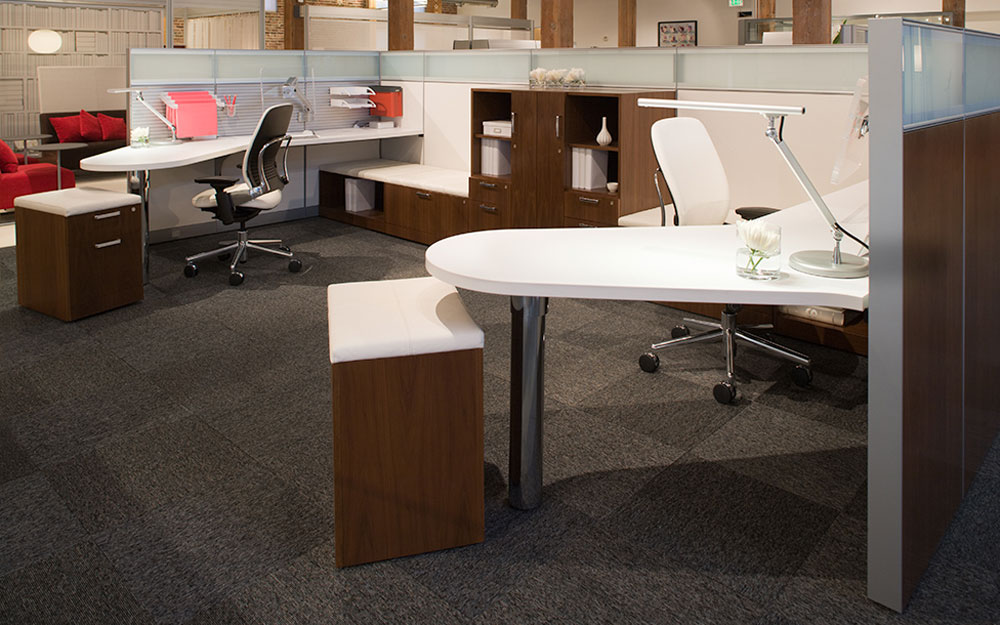
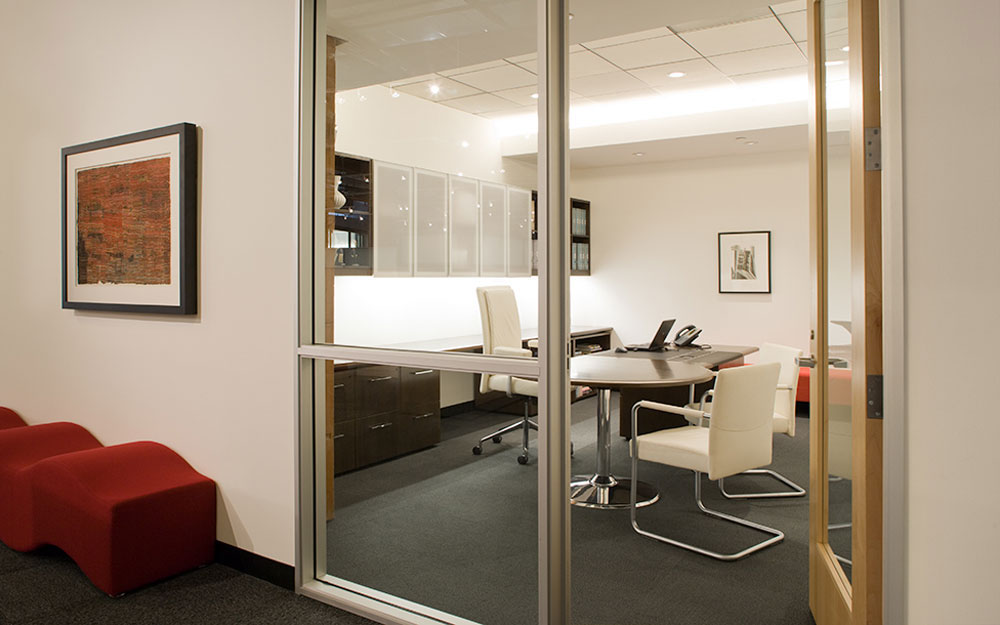
Private office. (manager's office)

"Opening up" the cube. We removed several panels to demonstrate how to start opening up the cube.
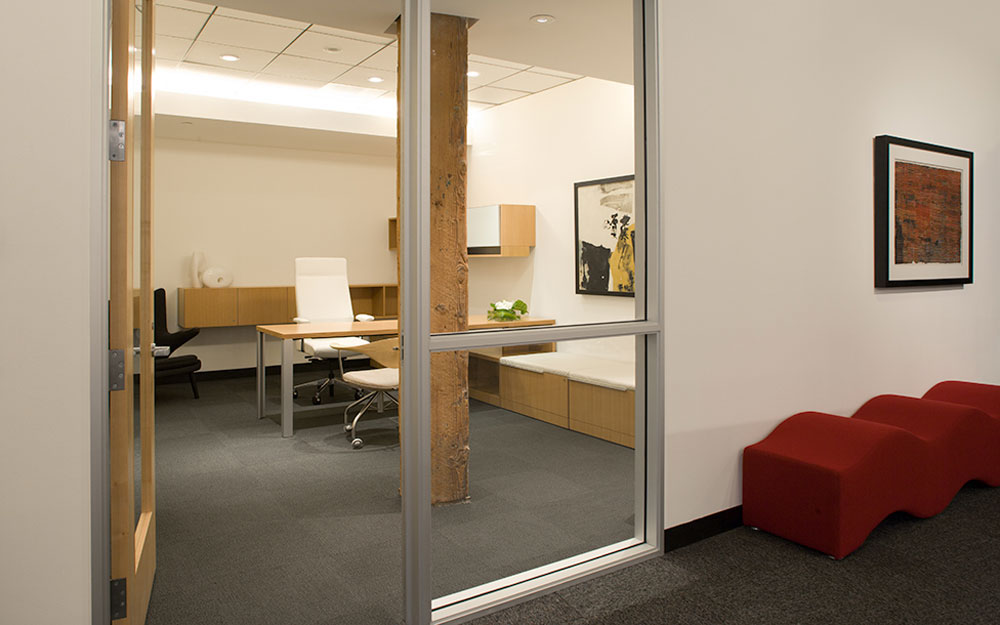
Private office.
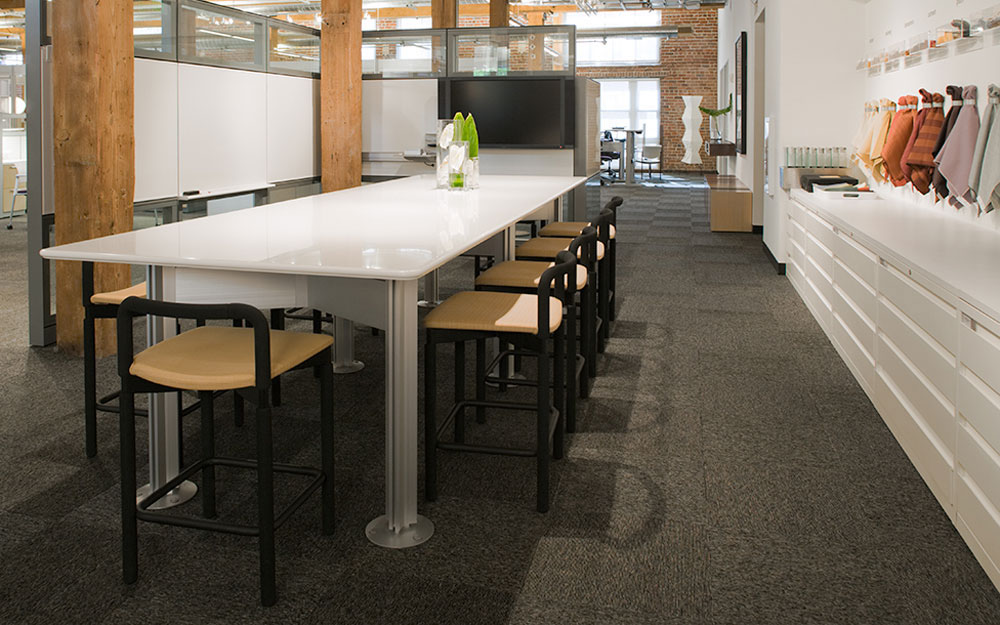
Materials library.
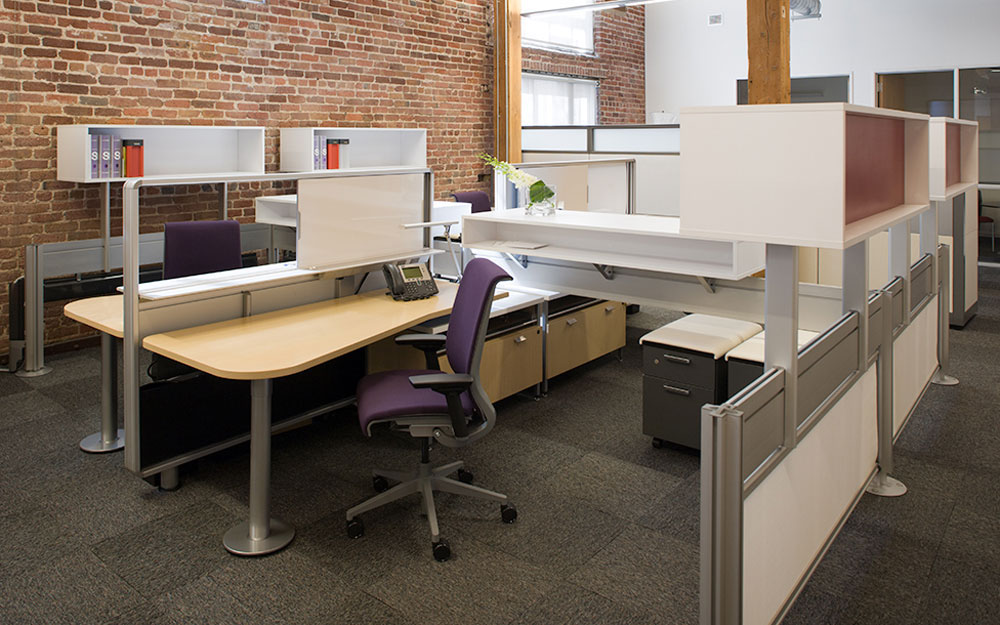
Residents' workstations.
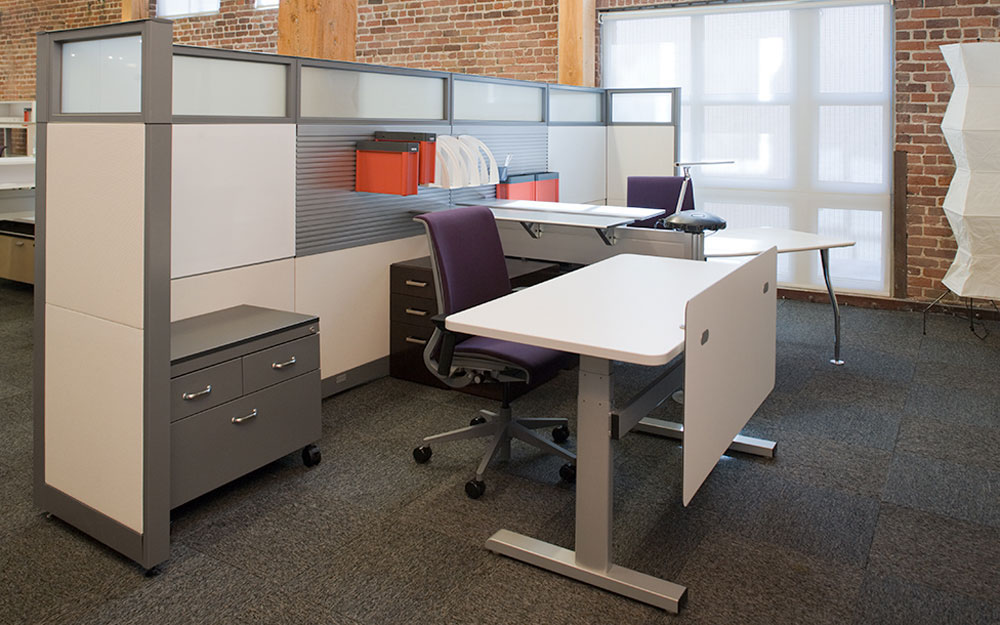
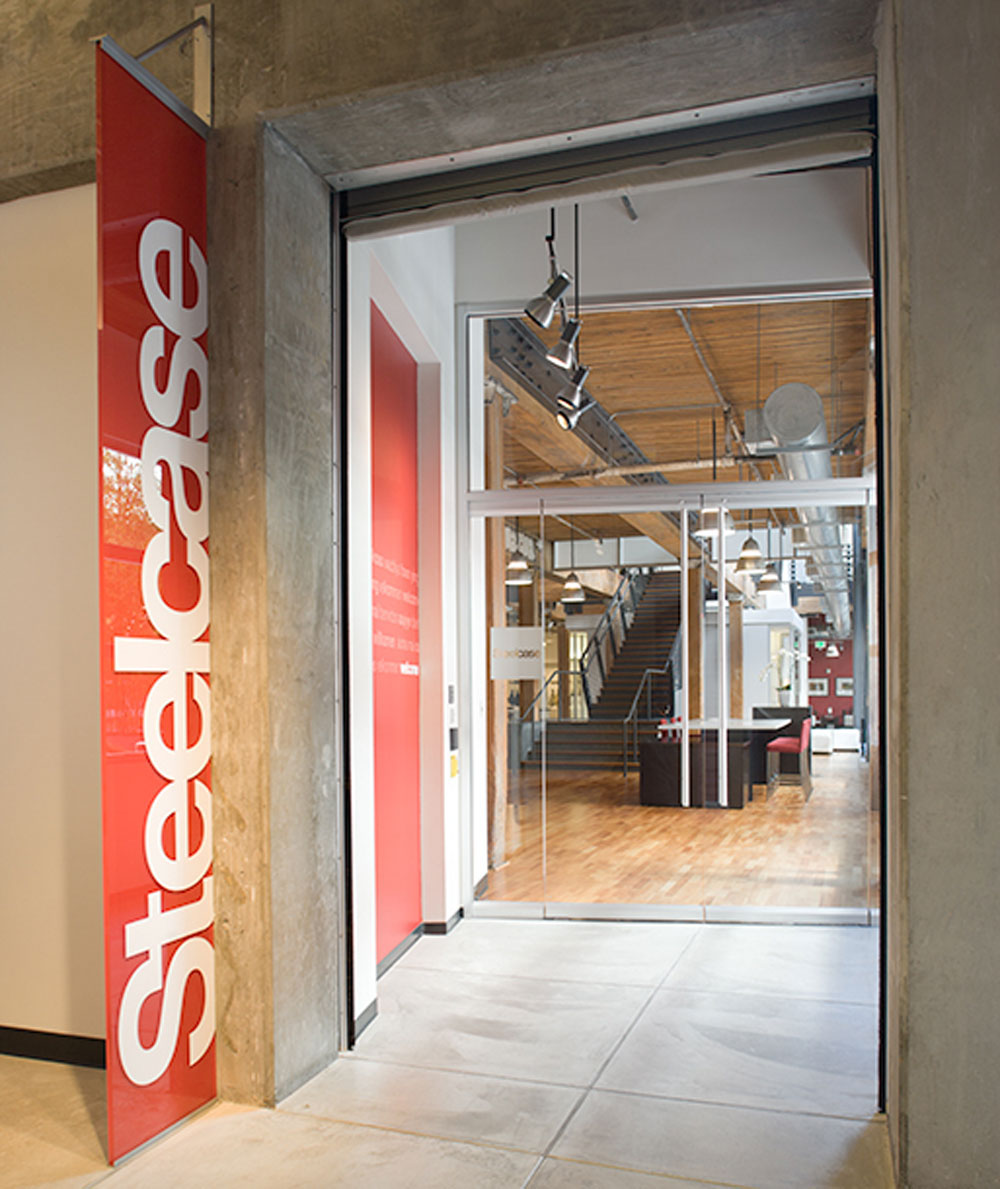
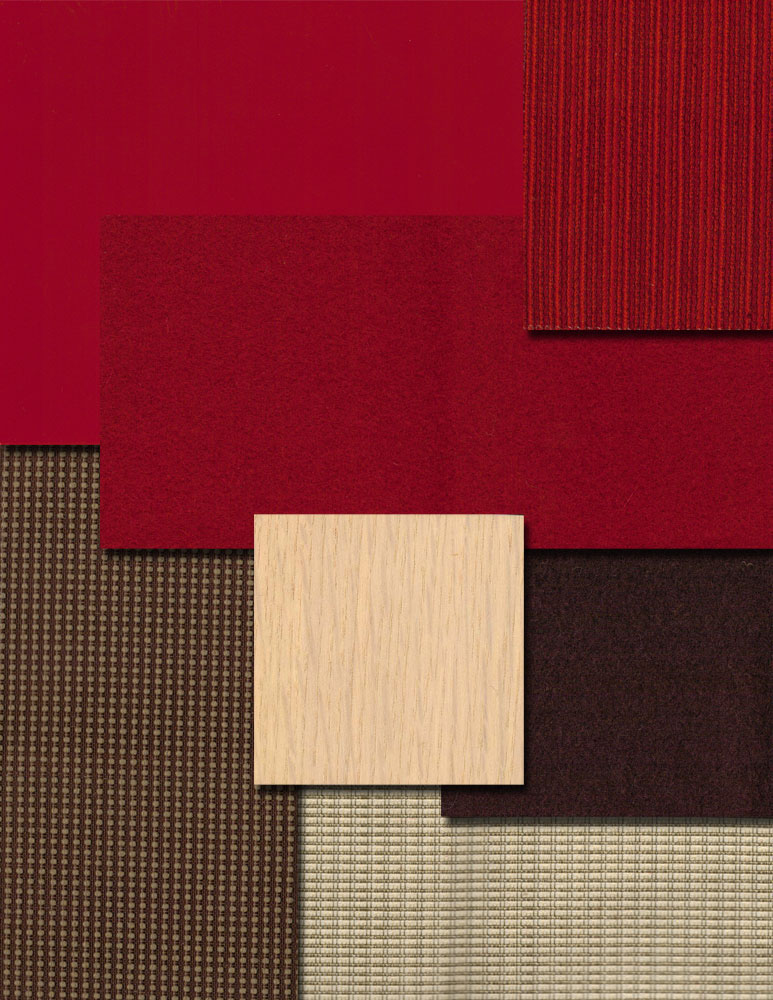
Finishes.
