Steelcase Learning and Exploration Center
The renovations to the Global Head Quarters 4th floor started in spring 2011. This would bring together the 4 legal departments; Litigation and Transactions, Intellectual Property, Global Trade, and Global Environmental. The 4 groups were previously located within 2 separate buildings with a total square footage of 11,000. The new space would be around 9,000 square feet. The evaluation consisted of comparing the results of data gathered through observation and engagements using various tools with each of the four groups.
While the goal of the project was to bring the 4 legal groups together to create more collaboration and cross communication among the department, the resulting office had to resonate as an authentic user centered design experience. And to help uncover these user needs, the project adopted theUser Centered Design Process which led to the following themes:
• Individual focused work
• Transitions and staging materials
• User choice and comfort
• Foster connections
• Building community
• Information access
• Make work visible
• Ambiance
• Transitions and staging materials
• User choice and comfort
• Foster connections
• Building community
• Information access
• Make work visible
• Ambiance
My responsibilities in this project: start from the beginning of the project with the research and understanding phase, continuing into the design, post research, and closeout phase.
Data gathering tools and methods:
The evaluation consisted of comparing the results of data gathered through observation and engagements using various tools with each of the four groups.
Data gathering tools and methods:
The evaluation consisted of comparing the results of data gathered through observation and engagements using various tools with each of the four groups.
Space Utilization: Each seat and enclosed room was monitored with a sensor, video, or a digital room booking device (Room Wizard) to uncover how spaces are being utilized and where the residents are spending their time. This understanding also lead to how much of the residents’ work is spent on-site and if it is focused work or collaborative work with 2 or more co-workers.

Design Principles:
1. Accommodate consultants, visitors and contract workers
2. Provide settings & tools to enable the creation of programs & products
3. Leverage innovation to develop & market new products
4. Maintain security and confidentiality
5. Leverage opportunities for informal interaction
6. Use workspace to reinforce brand experience
7. Maximize access & sharing of information
8. Utilize technology to connect distributed contributors
9. Support concentration, communication, & collaboration
10. Create opportunities for socialization and cross-pollination
11. Create an agile workplace while managing real-estate costs
1. Accommodate consultants, visitors and contract workers
2. Provide settings & tools to enable the creation of programs & products
3. Leverage innovation to develop & market new products
4. Maintain security and confidentiality
5. Leverage opportunities for informal interaction
6. Use workspace to reinforce brand experience
7. Maximize access & sharing of information
8. Utilize technology to connect distributed contributors
9. Support concentration, communication, & collaboration
10. Create opportunities for socialization and cross-pollination
11. Create an agile workplace while managing real-estate costs

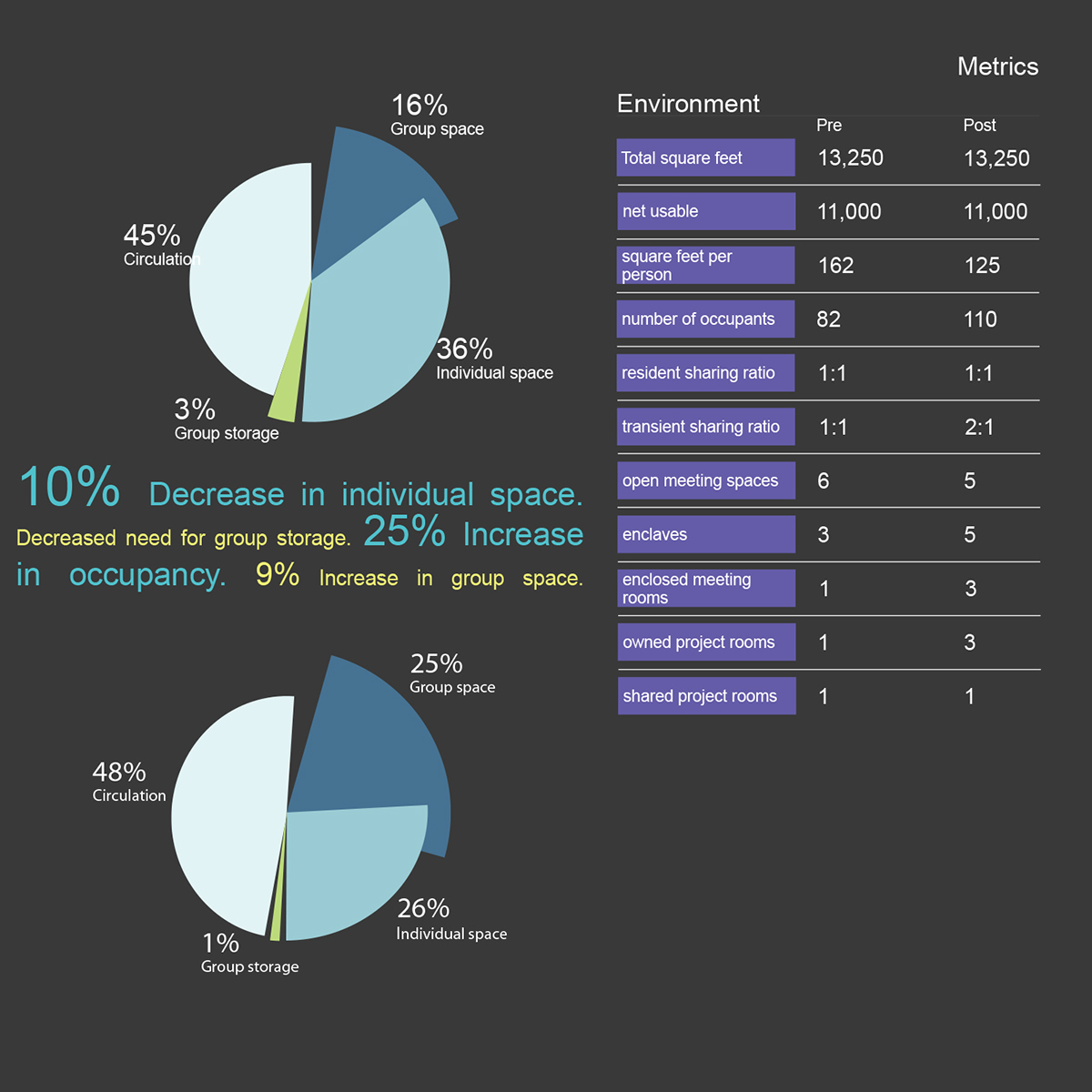
Residents were given 5 surveys prior to design and after 90 days of moving into the new space. These are the results and comparisons from the pre and post surveys.
Analysis: The office, while allowing for a greater population density, going from 75 to 110 individual workspaces, received a high level of satisfaction on views and access to natural light and inspirational quality. It also received high satisfaction ratings on air quality, temperature and lighting.
With the more open space plan, collaboration and communication has increased along with the amount and size of team meetings. The presence of low mobile stools is evidence that users desire to meet at the primary workspace. Teamwork relies heavily on having quick access to others and users have reported an increase in learning proving that they are connected and sharing with one another.
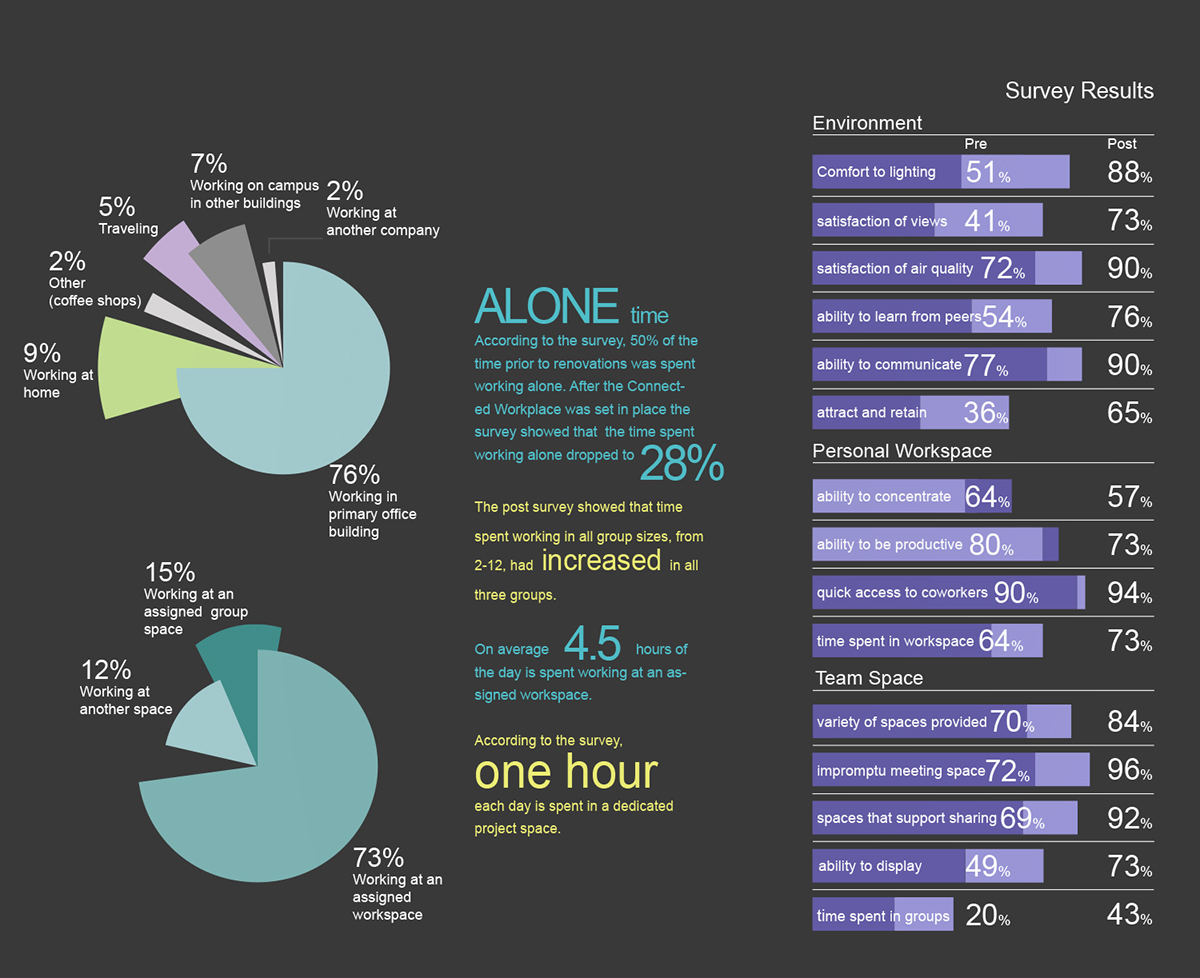
The Steelcase Learning Center staff space completed renovations in March 2010. The 13,250 square feet space (11,000 net usable) would accommodate110 residents with 162 square feet per person, 5 open meeting spaces, 5 enclaves, 3 enclosed meeting rooms, 3 owned project rooms, and 1 shared project room. The company's real estate strategy is to bring all the employees and contractors to one campus, and compress the individual footprint. With this strategy we could better accommodate and encourage the mobile worker, open communication, enhance collaboration, and cross pollination among departments. With the decreased size of the resident workstation from 8x8 to 5x7 we were able to add more enclaves, meeting spaces, and project rooms for planned and impromptu collaboration.
LEC Staff Space: Steelcase Learning and Explorations Center
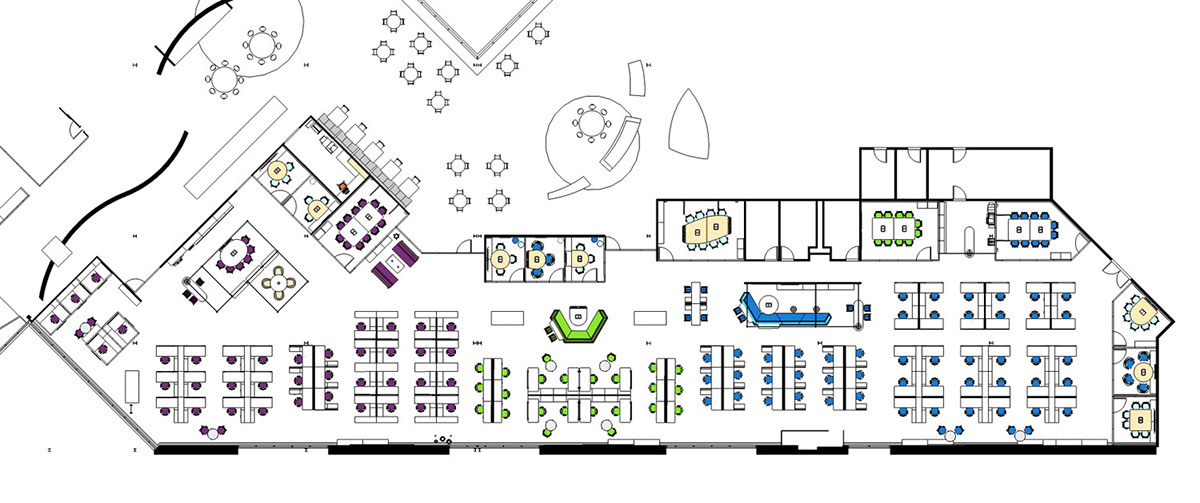
Floorplan view.
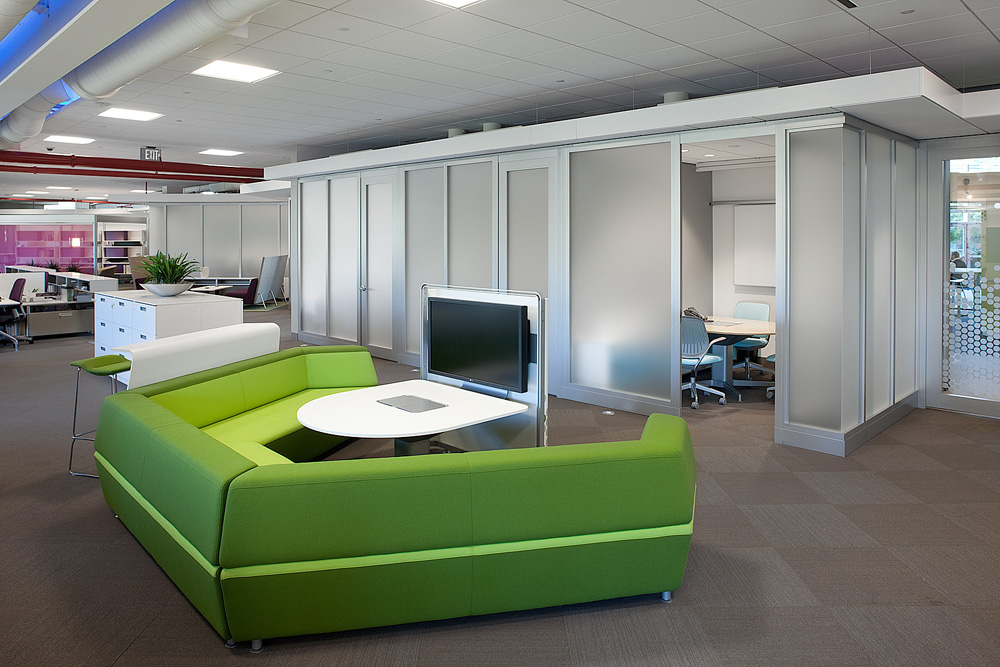
Theme: Collaboration.
Design Principle: Support opportunities for collaboration through the creation of settings with appropriate tools and technology.
Solution: All enclaves and meeting rooms were equipped with media:scape. As were open meeting and lounge spaces. Low screens at the individual work space help to keep communication open.

Theme: Manage Connections.
Design Principle: Support the desire for people and teams to connect with each other.
Solution: Touchdown work spaces are located at group boundaries and when residents pass through they have the opportunity to interact with the non residents seated at the touchdown spaces.
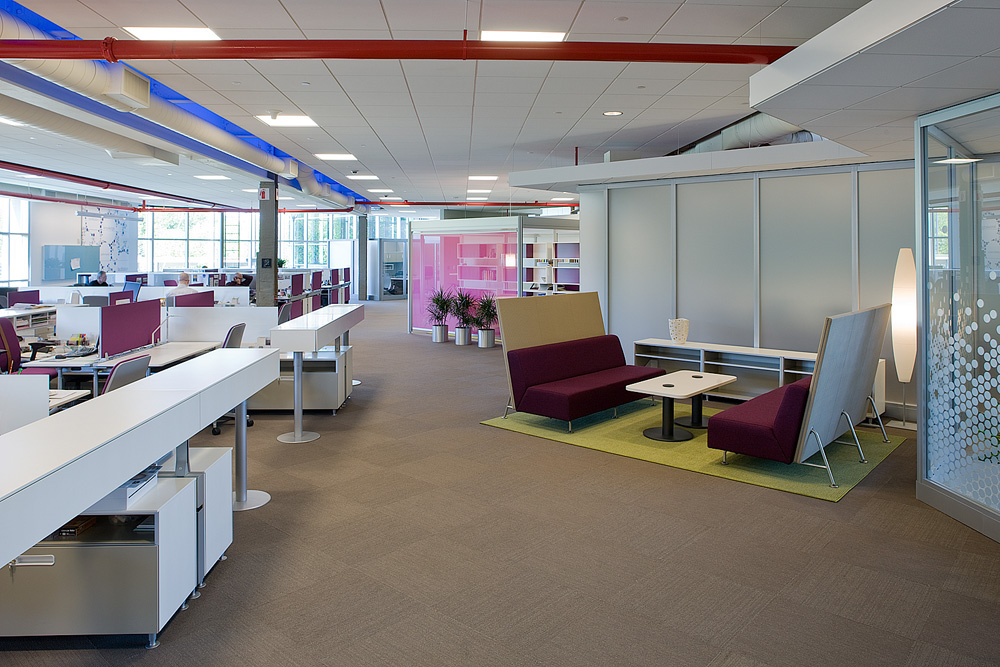
Theme: Impromptu meeting
Design Principle: Create opportunities for socialized and cross pollinations.
Solution: Boundaries and storage were kept low to facilitate visual access across the groups; shared services and open lounge area allow residents to gather and communicate informally; additional gathering opportunities were created with height adjustable tables and counters along the edges of the groups.

Theme: Collaboration
Design Principle: Support opportunities throughout the creation of settings with appropriate tools and technology.
Solution: All enclaves and meeting rooms were equipped with Media:scape. As were open meeting and all lounge spaces. Low screens at the individual work space help to keep communications open.

Theme: Focused Work
Design Principle: Support concentration.
Solution: Enclaves with frosted glass; low screens at the worksurface and mid-storage next to the user provide privacy; open and closed meeting spaces; sound masking system to minimize audible distractions.
Enclaves through out the space offer alternative postures from lounge, desk height, and stool height worksurfaces. Enclosed space provides, digital and analog display, conference phone and marker board.

Theme: Collaboration.
Design Principle: Support the desire for people and teams to connect with each other.
Solution: Enclaves and meeting rooms are equipped with Media:scape to facilitate sharing of digital information.
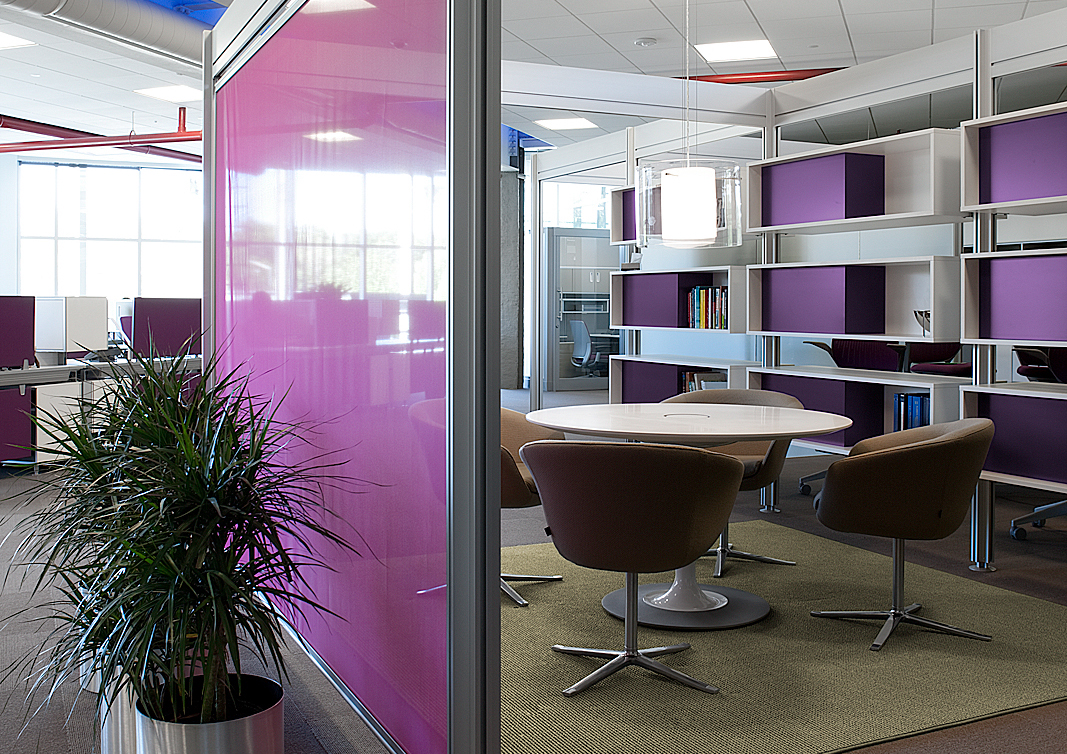
Theme: Manage Connections.
Design Principle: Support the desire for people and teams to connect with each other.
Solution: Enclaves and meeting rooms are equipped with Media:scape to facilitate sharing of digital information.
Solution: Enclaves and meeting rooms are equipped with Media:scape to facilitate sharing of digital information.
Touchdown work spaces are located at group boundaries and when residents pass through they have the opportunity to interact with the non residents seated at the touchdown spaces. All enclosed spaces support audio conferencing and each project room can host HDVC through a mobile unit. Counter height work surfaces are located at shared service centers to support impromptu meeting.
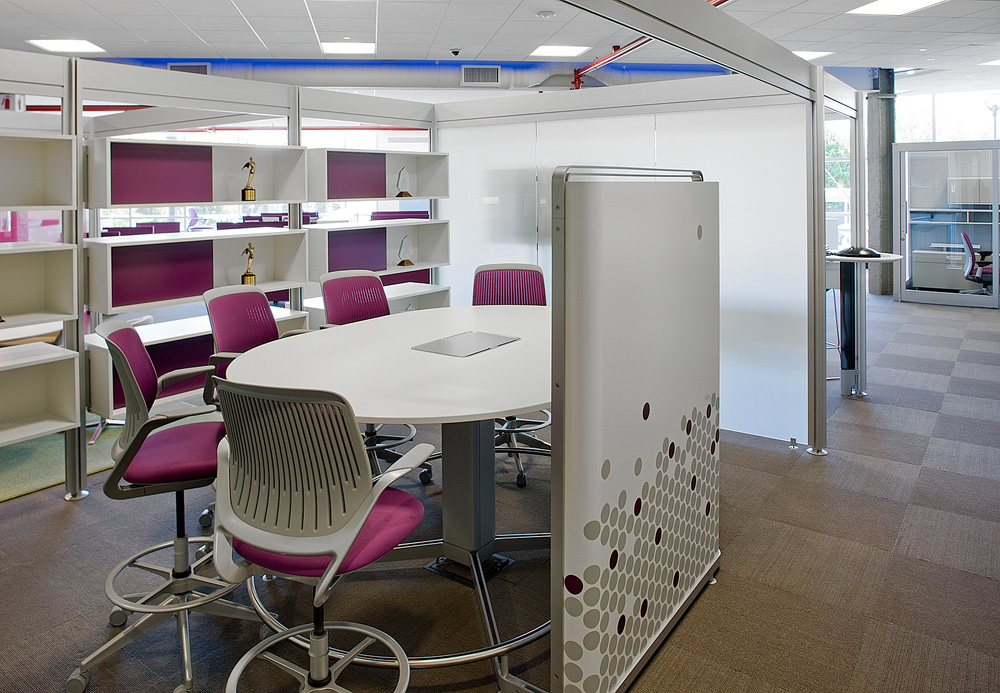
Theme: Identity
Design Principle: Allow for the expression of group identity & image.
Solution: Each group has the choice of two mediums to help with their expression; Large digital display monitors and tack boards are located at the perimeter of each group. Additionally each group is distinguished through the use of color on seating and privacy screens. The sound masking is zoned to independently control their areas.

Private offices were provided for a small Human Resources group that required more privacy and confidentiality.
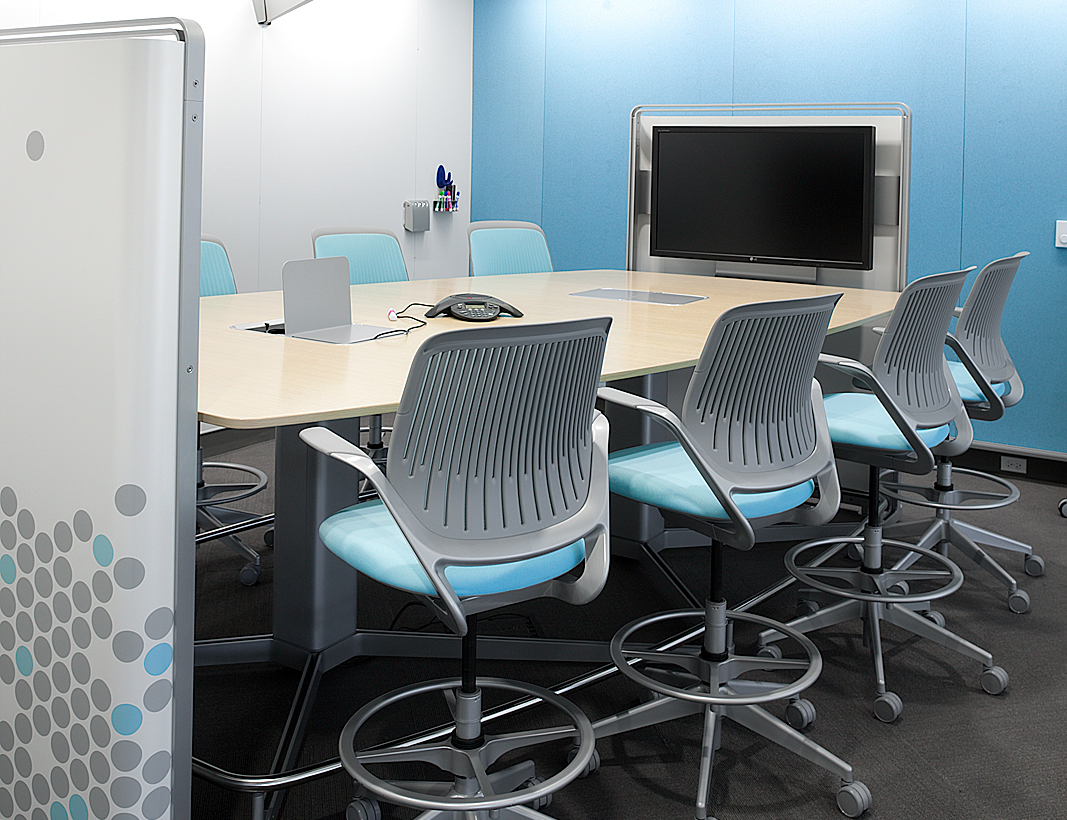
Theme: Manage Connections
Design Principle: Support the desire for people and teams to connect with each other.
Solution: Enclaves and meeting rooms are equipped with Media:scape to facilitate sharing of digital information. All enclosed spaces support audio conferencing and each project room can host High Definition Video Conference through a mobile unit.

Theme: Information Persistance
Design Principle: Encourage the display of and access to information to facilitate sharing.
Solution: Provide analog and digital display opportunities at the individual work space and at all group gathering areas.
