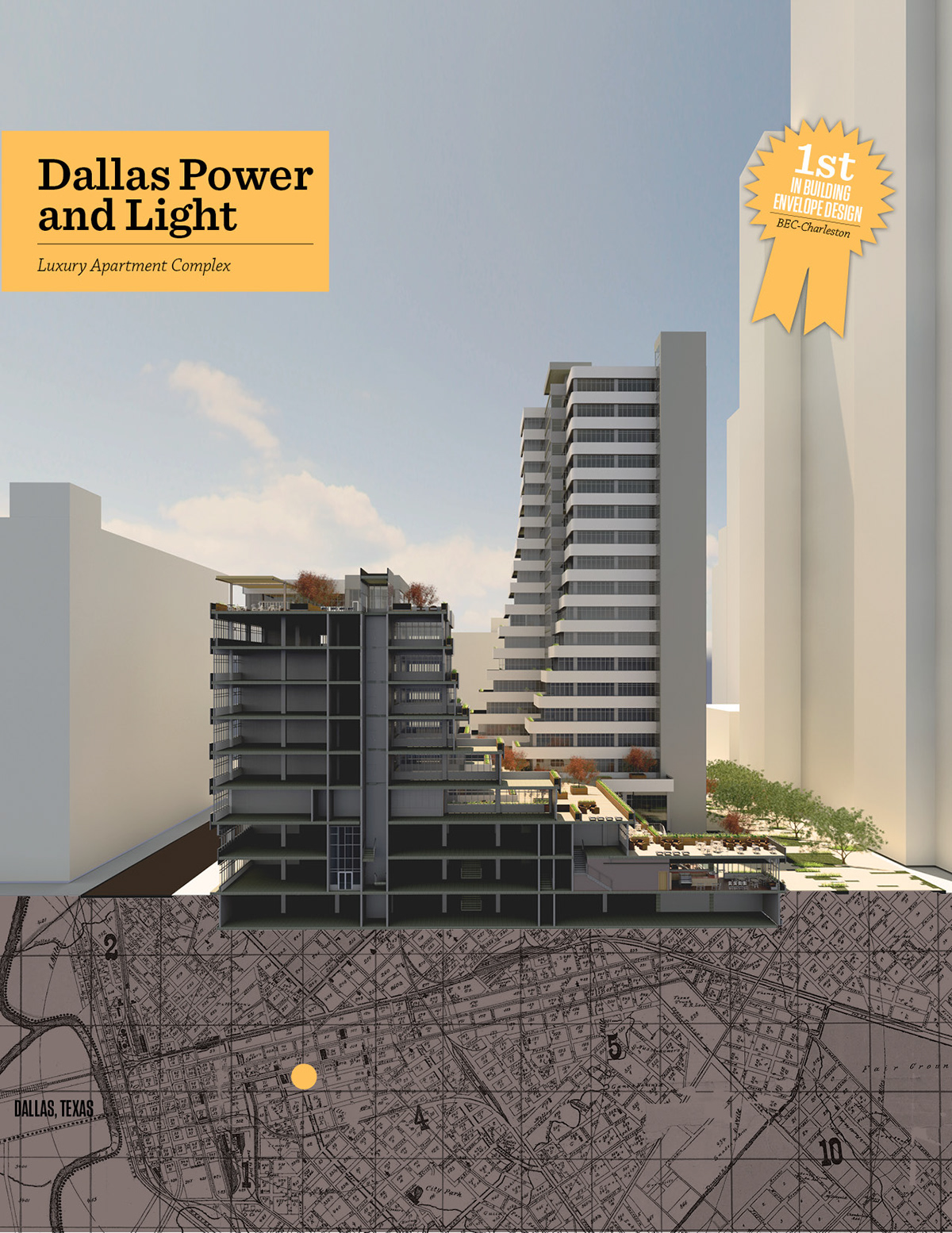
Completed for both my senior keystone project and ASHRAE’s 2013 student competition, the project focuses on designing a new retail and luxury apartment complex in downtown Dallas. Directly adjacent to the largest building in the city, the AT&T Tower, over 300 feet, creates an interesting challenge for redesigning the existing pedestrian mall along Browder Street.
For this project, I focused almost exclusively on the retail spaces on the first and second floors, as well as the outdoor terraces in the plaza and on the third floor, as opposed to designing the apartments themselves.
he project centers on creating a series of public and private outdoor spaces for tenants, shoppers, and businesspeople to expand the shopping traffic to Commerce Street, one block south of Main Street and Nieman Marcus’ flagship store.

View from North West toward Browder St. Mall and Cafe Plaza.VieVirew
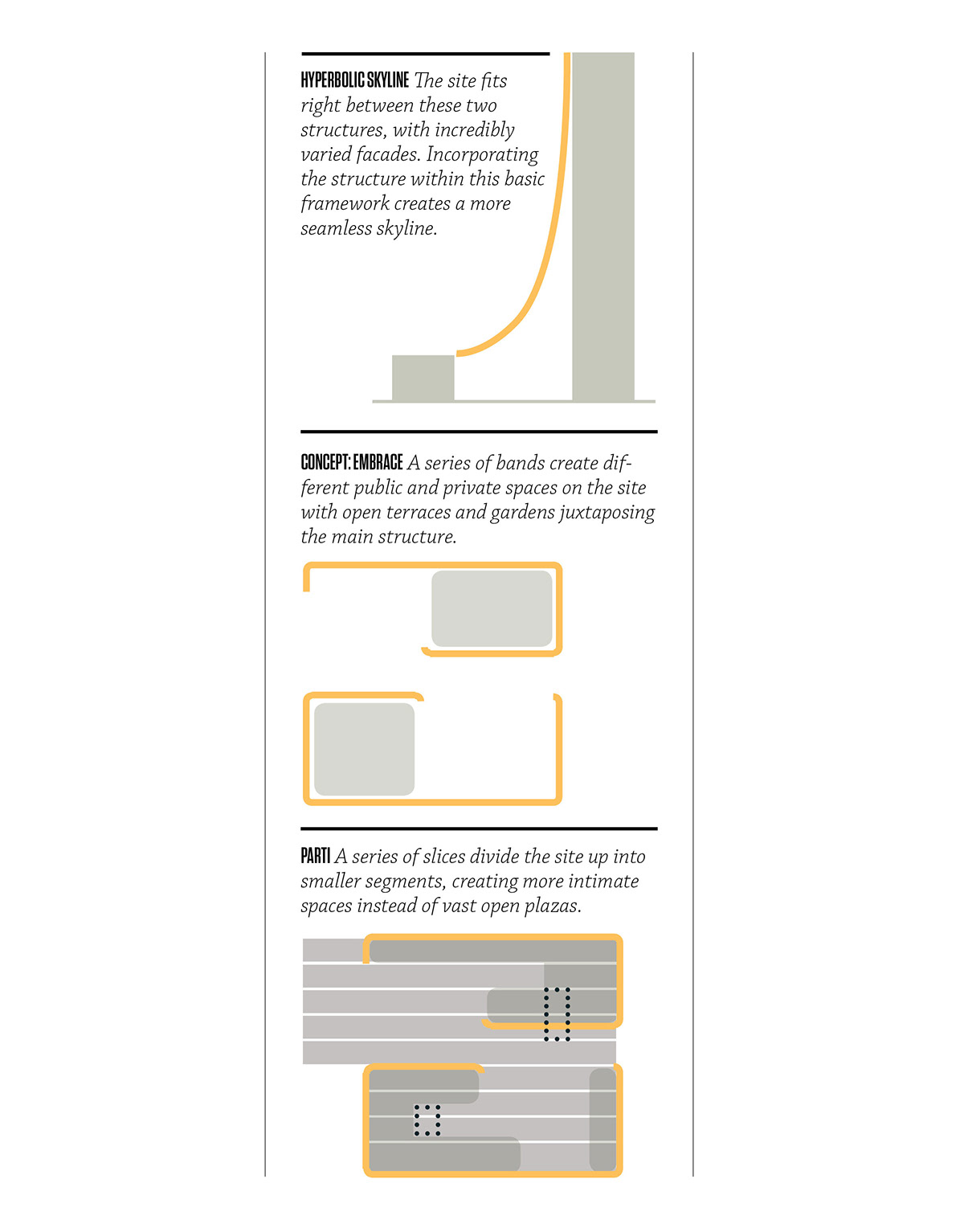


View of Cafe Plaza
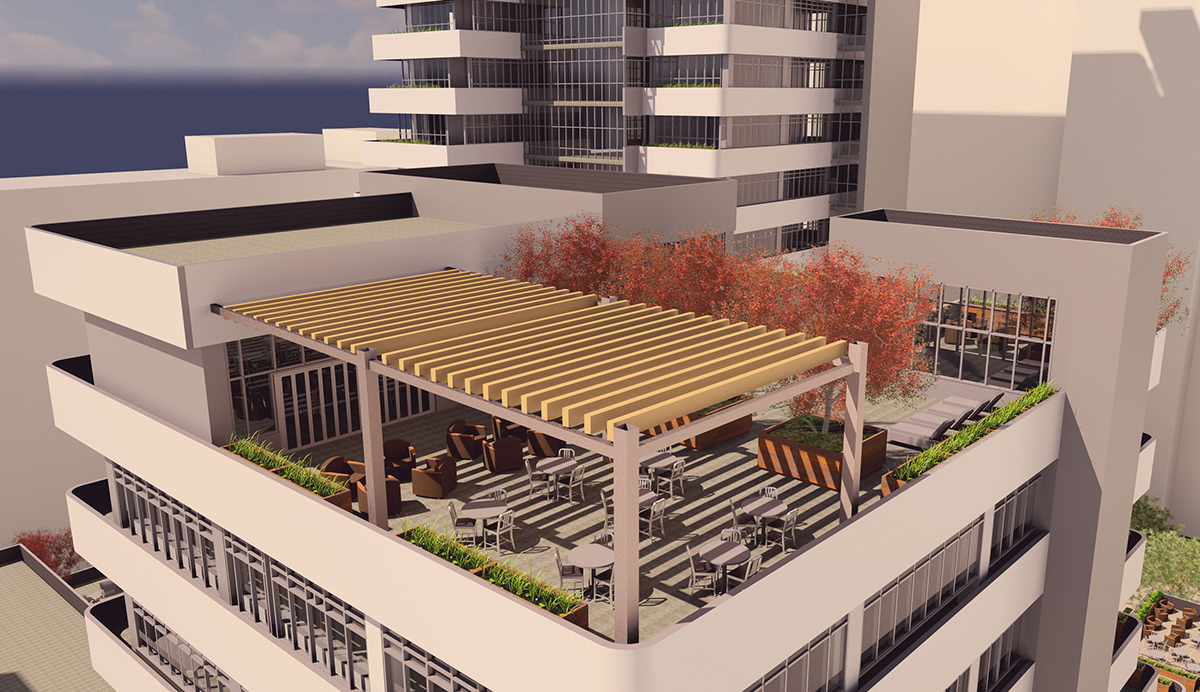
Tower A Ninth-Floor Terrace

Site Perspective

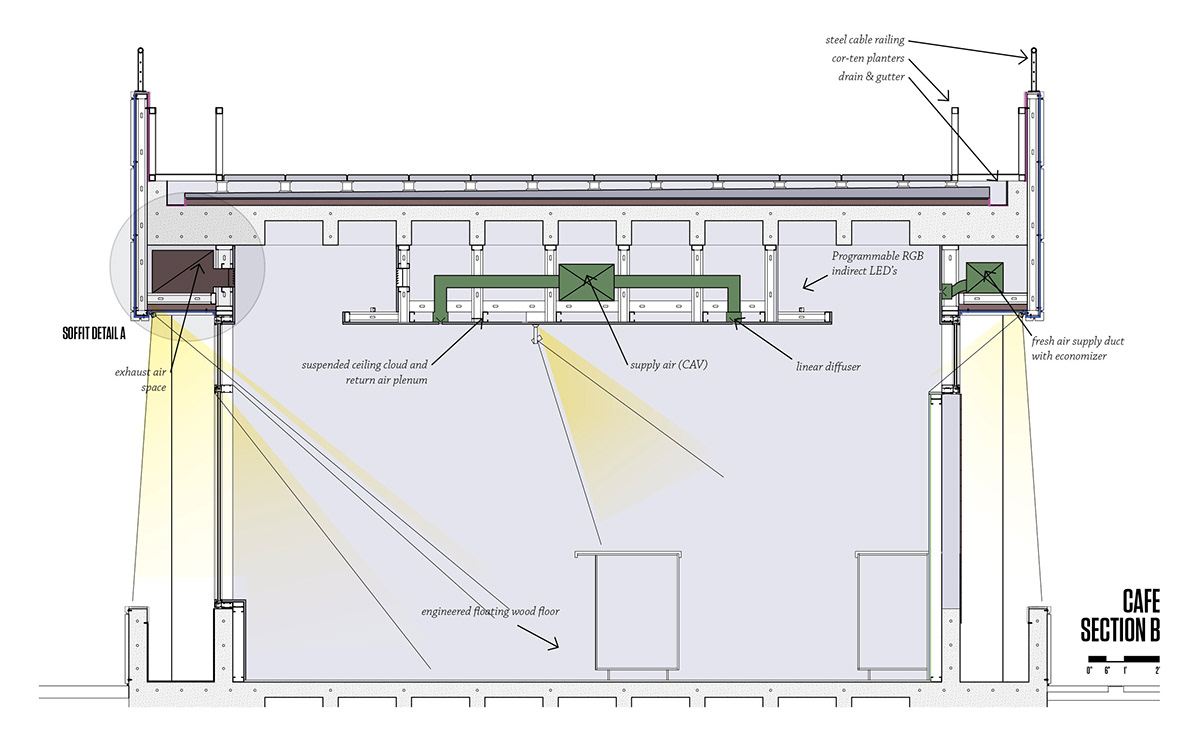
Section Drawing through Cafe (Section B)

Soffit Detail of Cafe Section
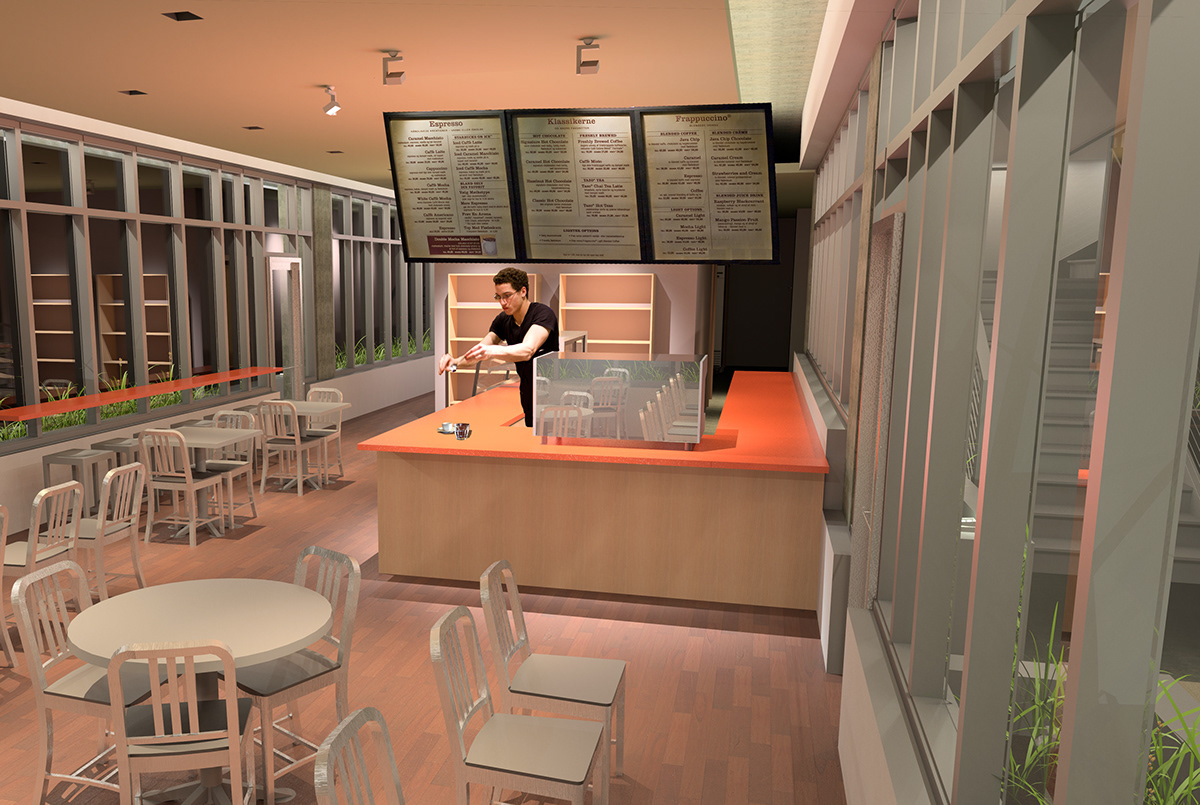
Interior view of Cafe





