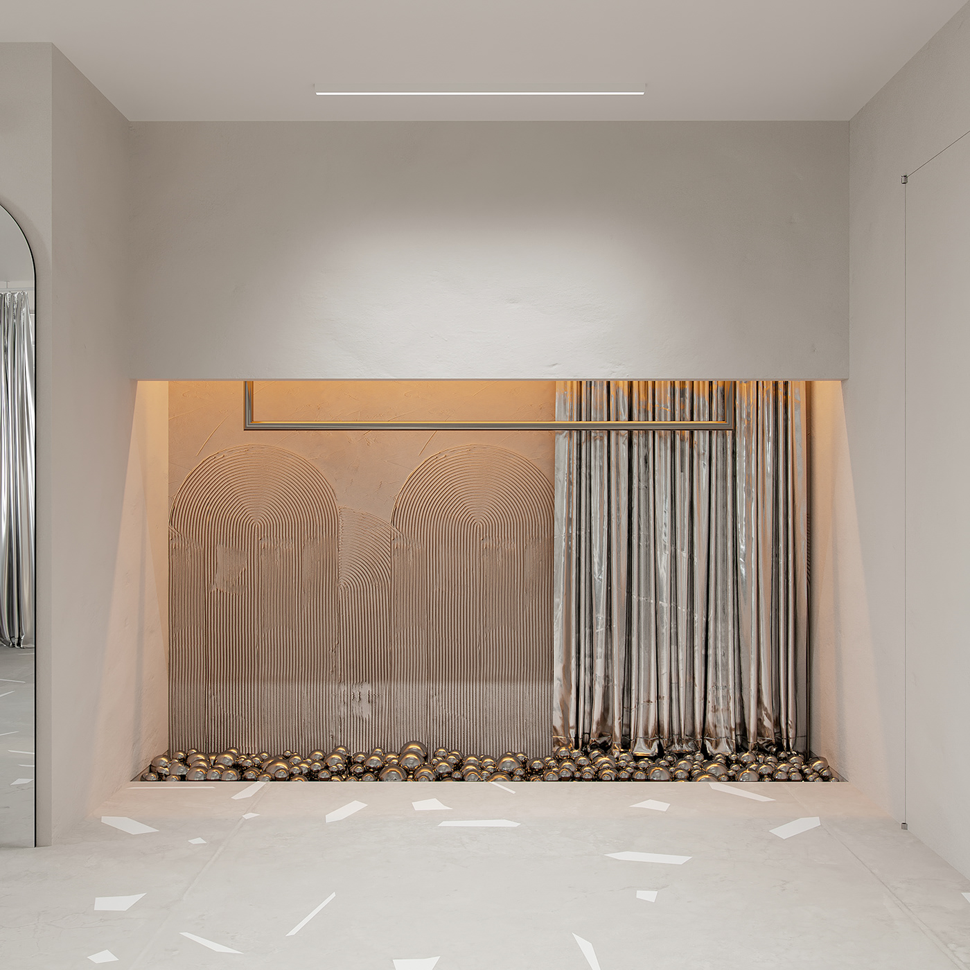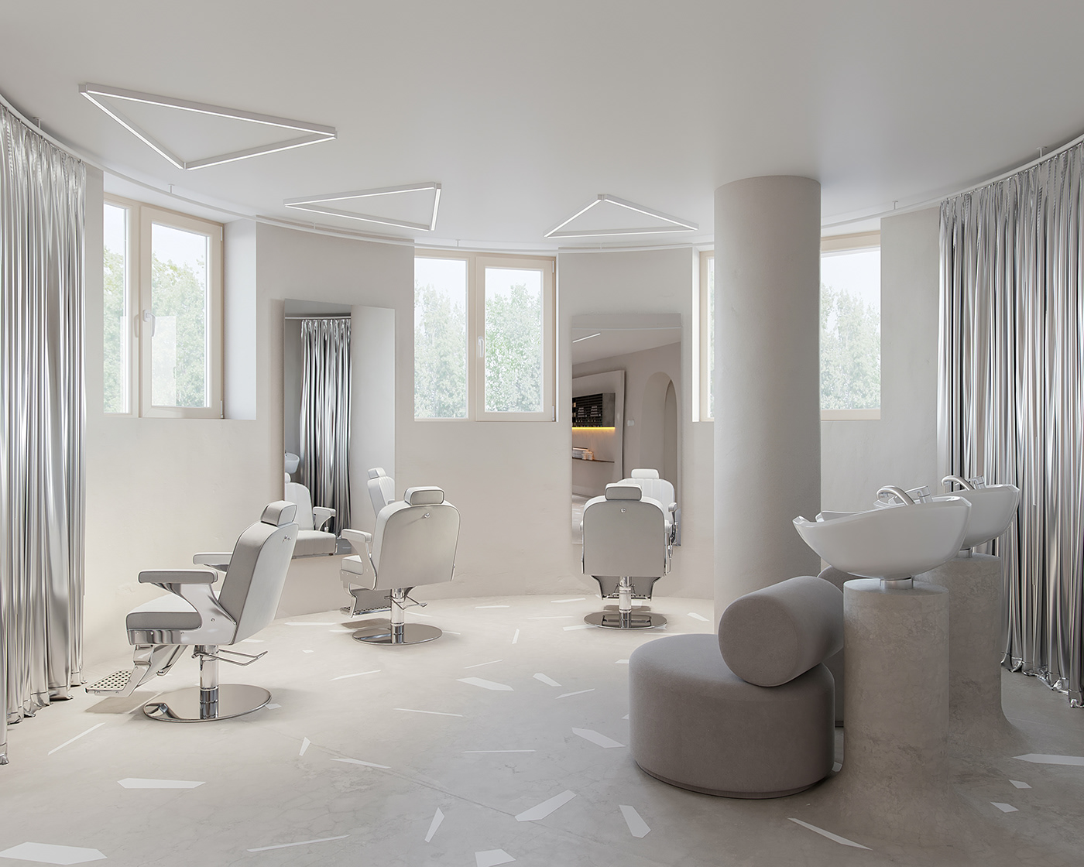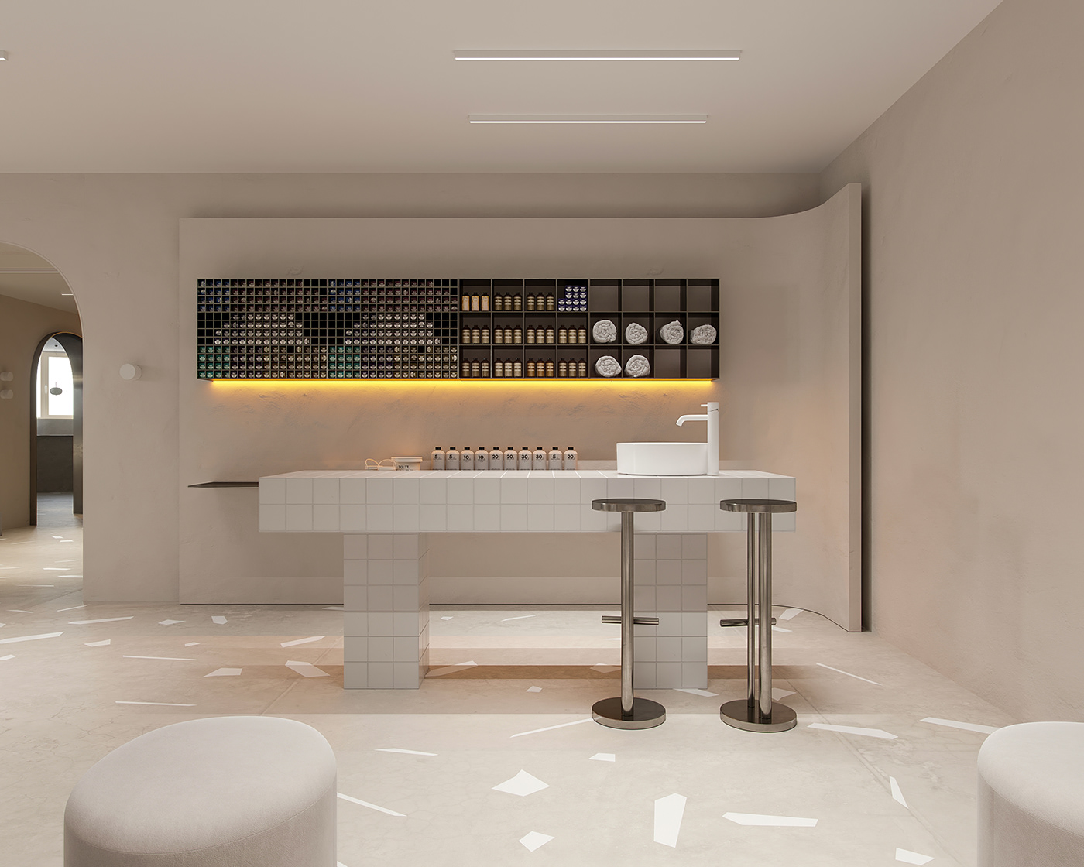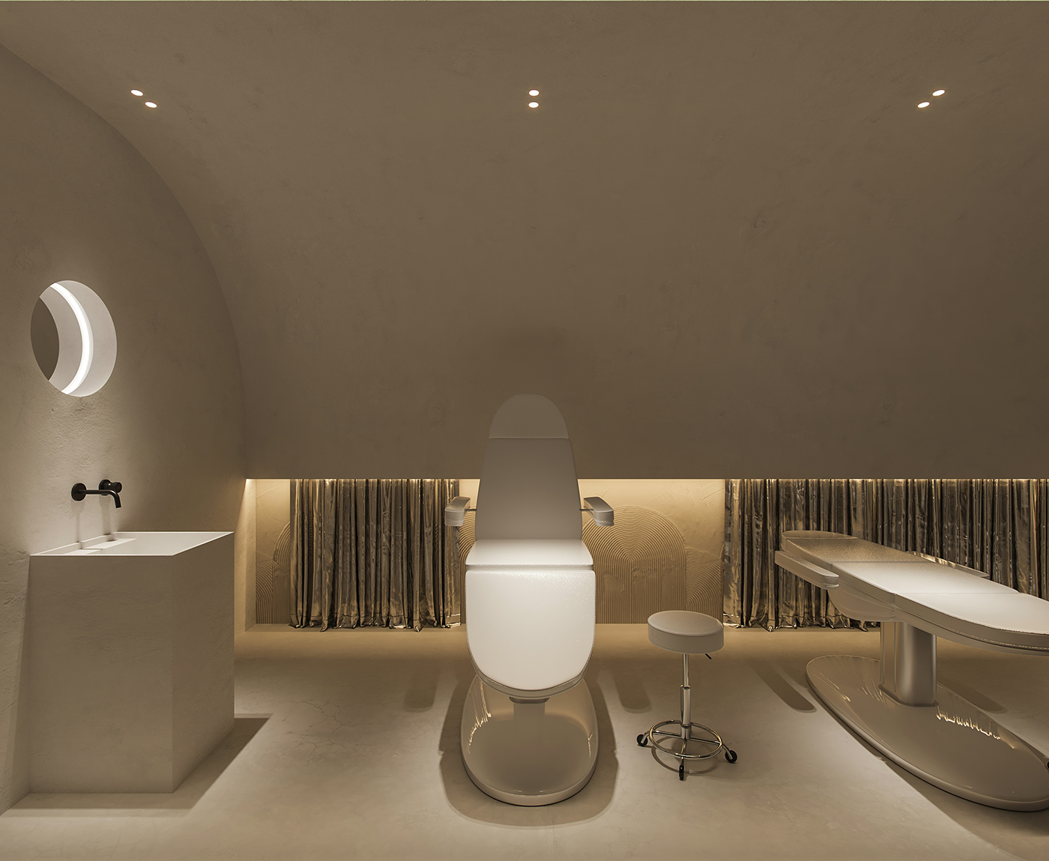As I think, functionality, practicality and comfort - these are the three rules that should form the basis of the interior of a beauty salon. After all, people come here not only for beauty, but also in order to hide from the noisy bustle of the city for at least an hour, to relax and unwind. The Beauty Space project was driven by the idea of a "retreat" - a refuge from a city life. This idea has formed a basis for the concept of the chosen solution - pure color and pure geometry, which form a space for relaxation of the soul and body.

The task of the project was to get away from standard approaches and solutions, to enrich the interior with natural textures and create a functional space with verified details and color, despite the difficulties in the form of functional requirements and technical constraints, since the object was a semi-basement room (200 sq.m.). Because a beauty salon is a space to which certain requirements are imposed by the supervisory authorities, it was impossible to dismantle or move the fire exit. A ventilation device is needed, and there are many communications in the room that cannot be carried, which limited the possibilities. In addition, the original geometry of the space is non-standard itself (in particular, the presence of a large transit zone, which is very difficult to use in the processes of a beauty salon). The semi-basement arrangement of the space initially limited the flow of natural light, in addition to this, the low ceilings significantly narrowed the space. Considering all these features of the premises, we tried to adhere to certain rules when developing planning solutions and at the same time use non-standard techniques. The degree of illumination of the offices, finishing materials, standard indicators of dimensions, general filling - all this was taken into account when creating the interior.

Minimalism and wabi-sabi philosophy was chosen as the basis for the interior style, the concept of which is based on conscious consumption, rational use of space and objects, functionality and utility. The philosophy of wabi-sabi is characterized by the ability to perceive beauty and art objects in their essence, authenticity and no frills. Therefore, the interior of the salon focuses on naturalness and conciseness. The finishing materials used in light shades in a matte finish. Most of the shapes in the interior are smooth and rounded. Moreover we implemented such an interesting detail as the technique of applying patterns on the walls, similar to the technique used in the Japanese garden of stones. As conceived, the walls and floor dissolve in space, to a greater extent performing a background function. Furniture, accessories and lamps are characterized by a rather simple design. Soft shapes, laconic design with minimal color, built on the accent ratio of textures and textures.












































