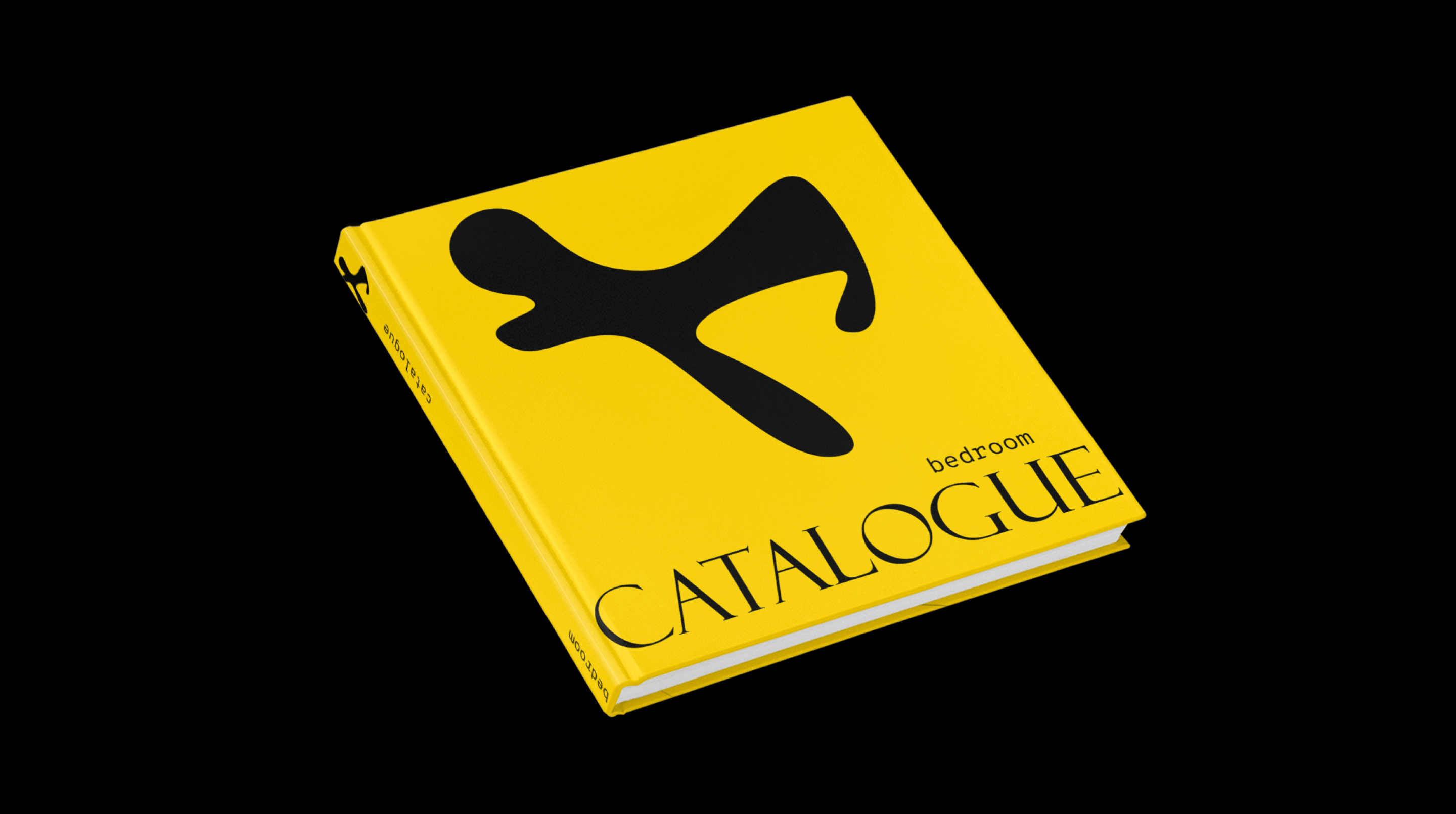PRESERVATION AS PROVOCATION: USING THE PAST AND THE PRESENT TO CREATE A BETTER FUTURE
PARC: Park and Recreation Center
Shutes' Folly Island, Charleston, South Carolina
Winter & Summer 2013
Shutes' Folly Island, Charleston, South Carolina
Winter & Summer 2013
For this project the history of the site and the analysis of time were taken into consideration to decide what programmatic building would be included in the island to make it meaningful and at the same time usable. Shutes' Folly island and the city of Charleston can be seen as one single entity both with very conflicted pasts. It was taken into consideration that the island was a very tense point; it was used as a lookout to keep people away. Even though it didn’t receive any action the activities that happened or that were meant to occur were of strain. Charleston was also a place of segregation, and tension. Even though this situations have diminished, today there is still conflict but in a passive way. Taking into consideration the past and the present of the site, a new alternative was created: activating the site and bringing people together. This way, when people come to this place, they leave all the separation behind, they come and decompress their minds from a chaotic society. They get to have fun and meet new people. Therefore programmatically, a solution for the island was to create a recreational park and building. Create a place that forces people to gather and generates activity of fun competition, or just simple fun.

Process
The challenge is to provoke. I want to provoke people to rethink the idea of gathering. The idea of community. The idea of what life has become today. It provides a decompression of today's lifestyle.

Site Analysis [Sun, Entry, Water, Land, Bird Paths, Views, Wind]
Illustrator & Photoshop

Abstracted Site Forces
Ink on Plexiglass

Concept Models
Bass wood + Found Objects
Site
The design is letting the site “BE” what it wants to be. It is complementing it, instead of trying to compete with it. It re-interprets the idea of what lookout points in a fort should be. Originally this points, where the two half-circles, and soldiers would have to use these as watchpoints for the enemy. The new design, wraps the pathways created for the island along these ears to create a belvedere. This points will now be a lookout to the world that surrounds the island. A place for tranquility and not tension. The points of freedom.
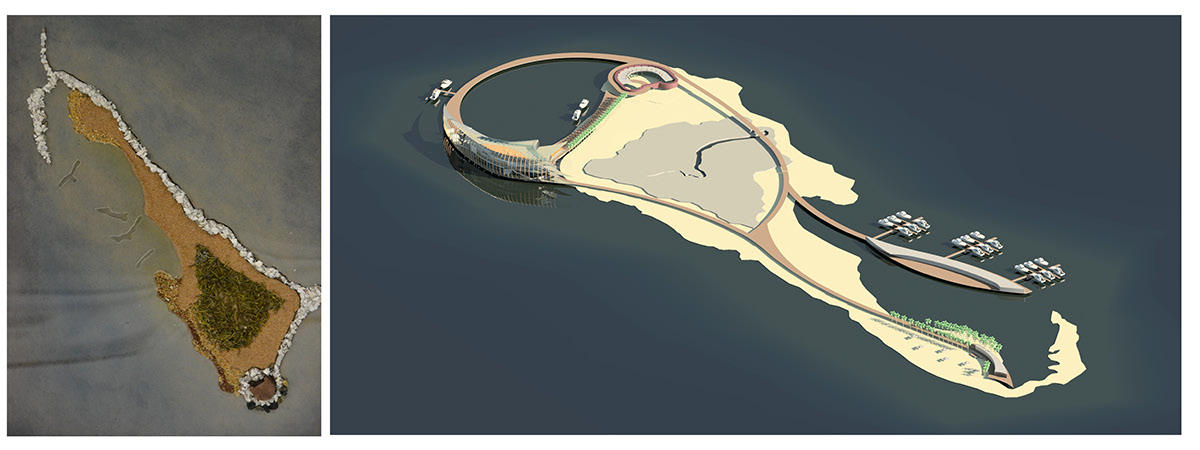
Left: Site Pre-Restoration [found materials]
Right: Aerial Site Plan [revit]

Left: Site Forces [Canvas: Pastels and Yarn]
Right: Site Plan [Autocad, Illustrator, Photoshop]
Building

Three-Dimensional Building Section
Revit & Photoshop
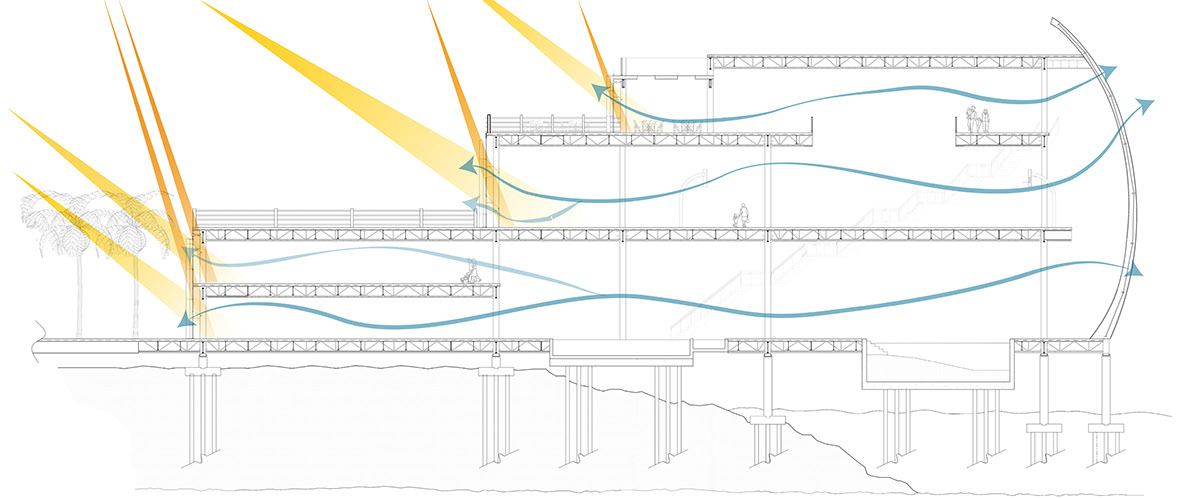
Transverse Building Section- Showing Structural Detail, Sun and Wind
Autocad and Illustrator
The building responds to the natural curves of the island created by the interaction of the tides and the idea of guiding the person toward the castle. The recreation building was placed in a corner of the island, instead of right in the castle for the purpose of creating different points of interaction around the site, instead of just having one point of congregation. At the same time it creates several triangulation points* It’s form was deliberately more organic, because it was meant to merge with the site, and create a balance between building and landscape.

First Floor Plan: Pool, Slide, Locker Rooms, Rock Climbing

Second Floor: Fitness Center, Multi-Purpose Courts, Locker Rooms, Outdoor Yoga
Third Floor: Kitchen, Open Space (restaurant, multi-use)
Rooftop: Infinity Pool
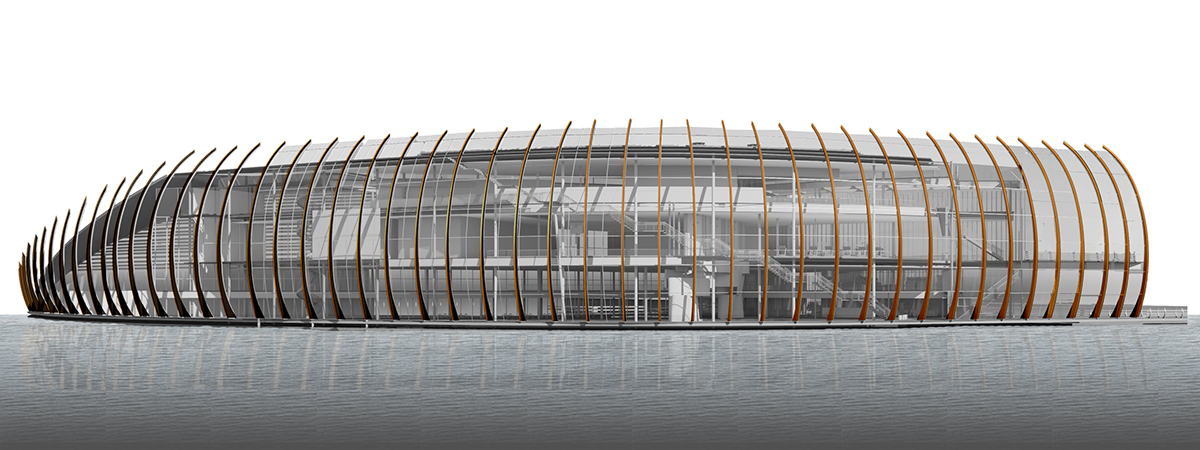
North-East Elevation
Revit & Photoshop
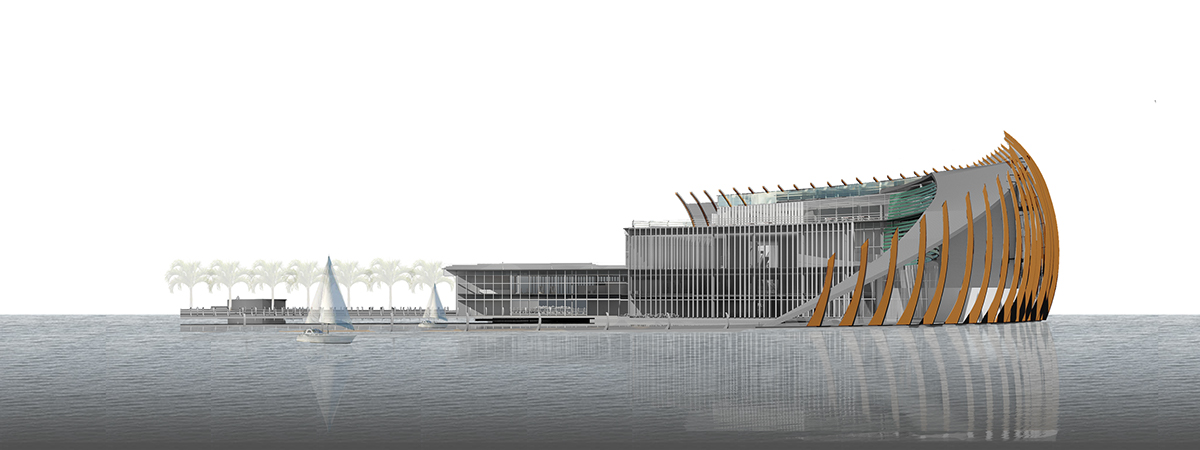
South Elevation
Revit & Photoshop
Revit & Photoshop
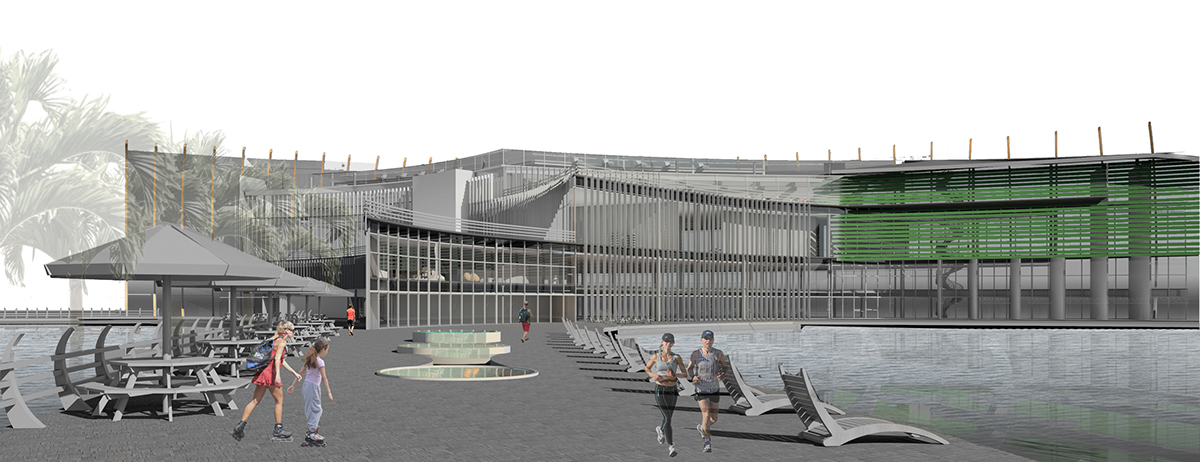
South West Elevation
Revit & Photoshop
Revit & Photoshop
Interior Shots

"Looking Up" All the floors are offset from the fins so people can look up from the first floor to the last.
Revit & Photoshop
Revit & Photoshop

Waterpark: pools, slides and rock climbing. First Floor
Revit & Photoshop
Revit & Photoshop
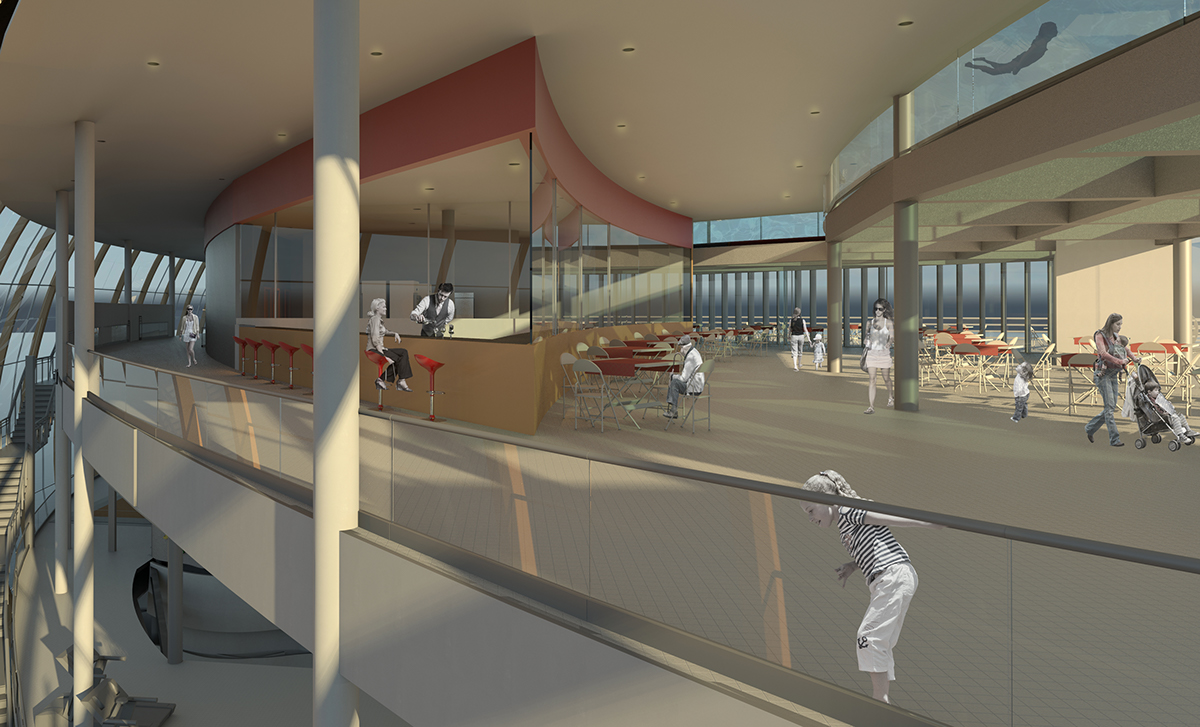
Cafe and Event Space. Third Floor
Revit & Photoshop
Revit & Photoshop
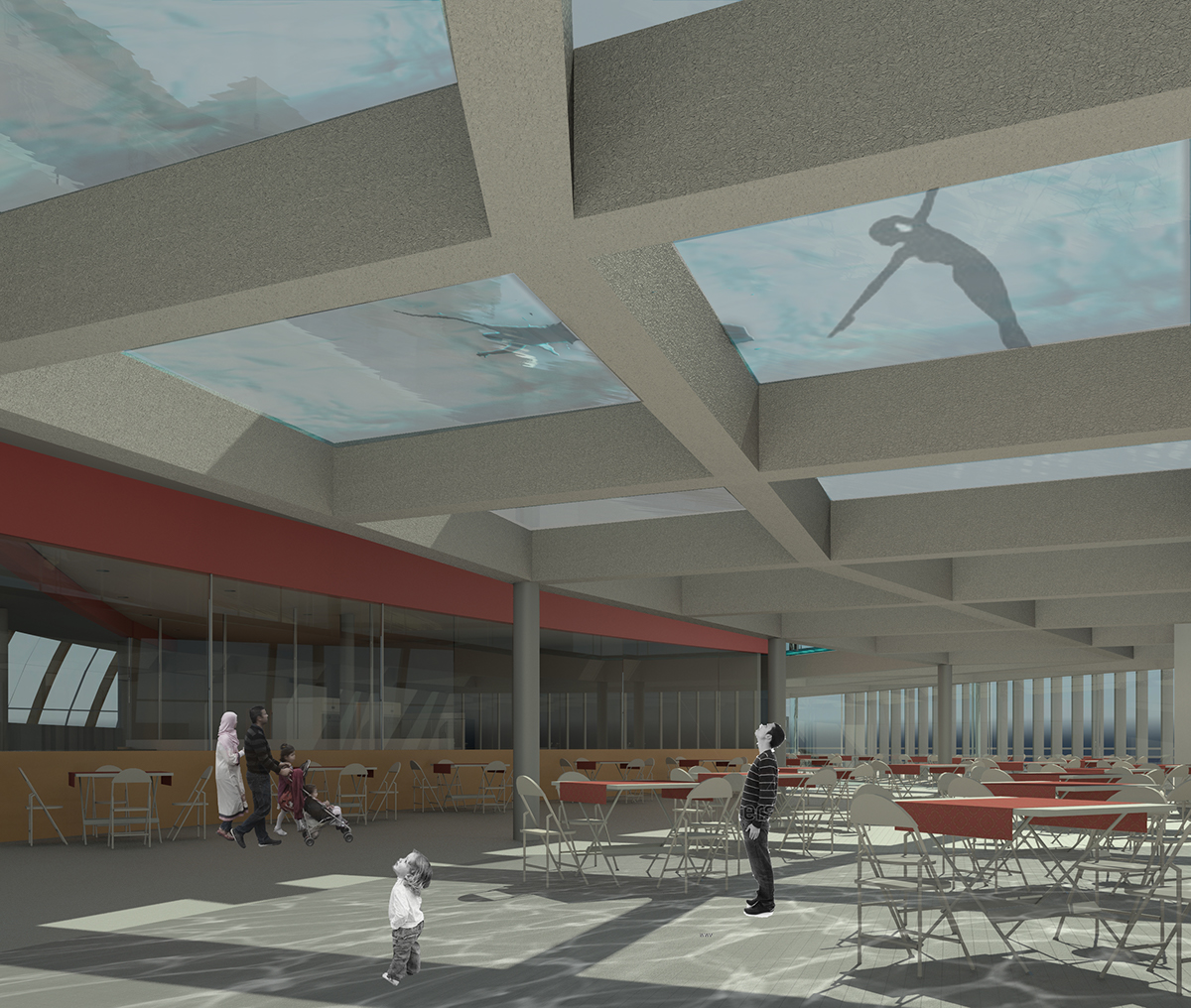
View of Overhead Pool "As people sit under it they can look up to silhouettes in water (opaque)"
Revit & Photoshop
Revit & Photoshop

Rooftop Infinity Pool & Deck
Revit & Photoshop
Revit & Photoshop
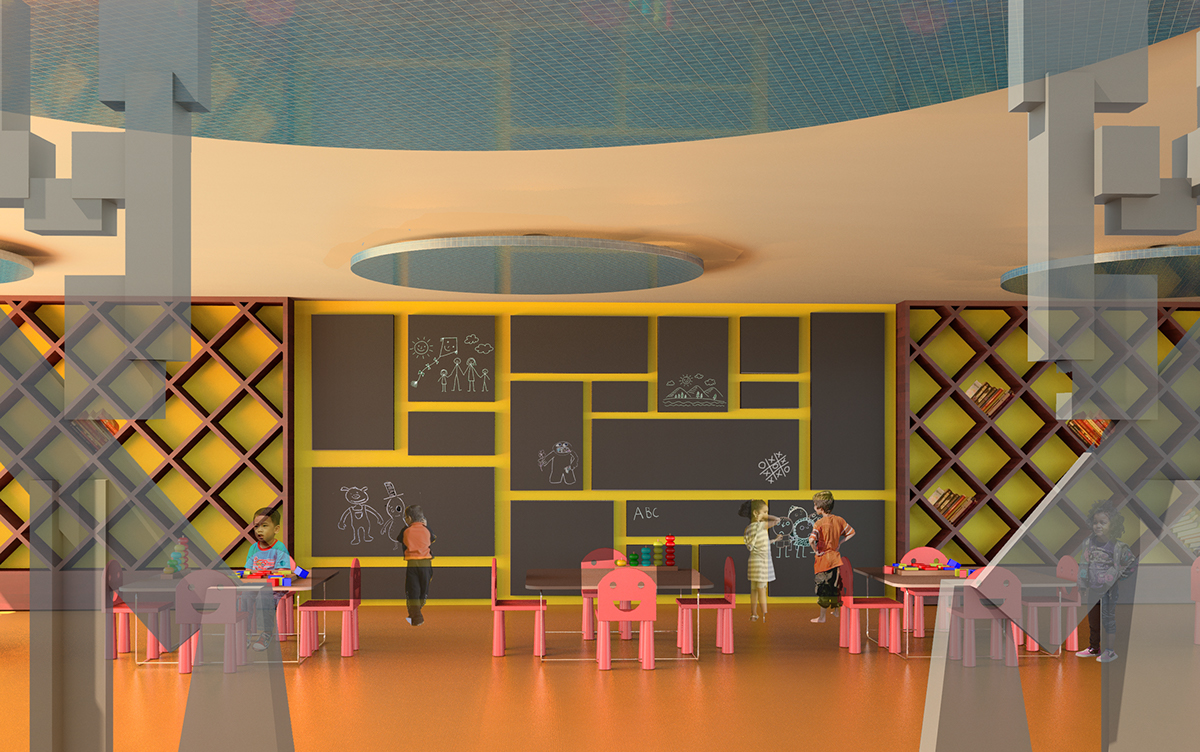
Kid's Playroom & Daycare Mezzanine First Floor
Revit & Photoshop
Castle Pinckney Renovation
As part of the project we renovated the castle found in the sialnd to serve as an addition for the new recreation center
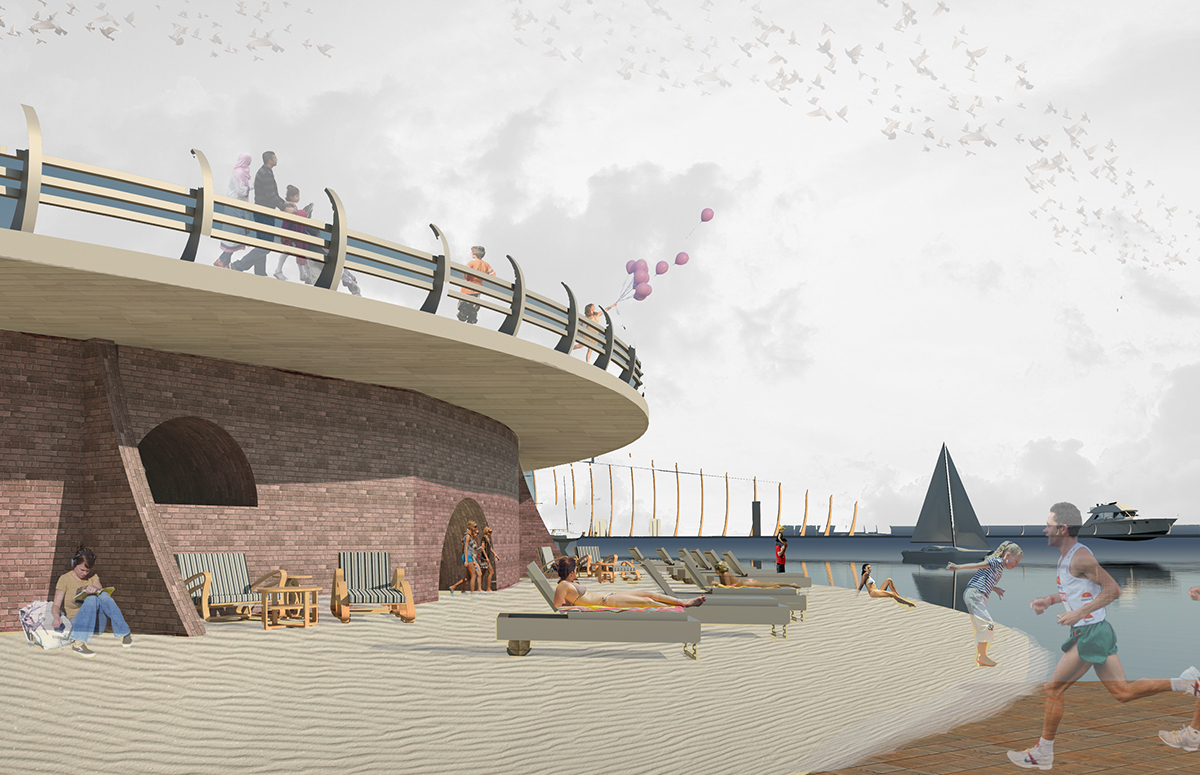
Castle Exterior and top: Sun Deck and Running Platform
Revit & Photoshop

Castle Interior: Lazy River around, center are for events
Photoshop & Revit
Photoshop & Revit
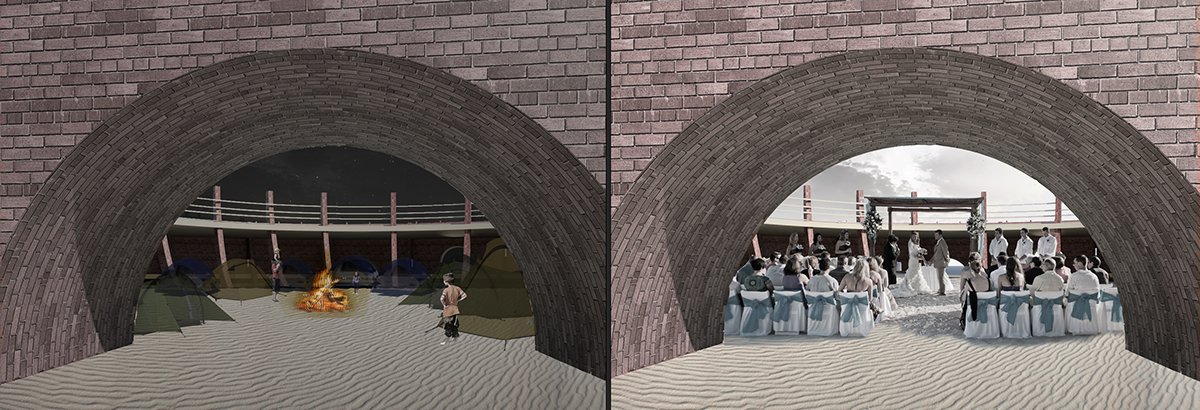
Castle Open Air Event Space: Any activity such as campfires, weddings, etc.
Photoshop & Revit
Photoshop & Revit


