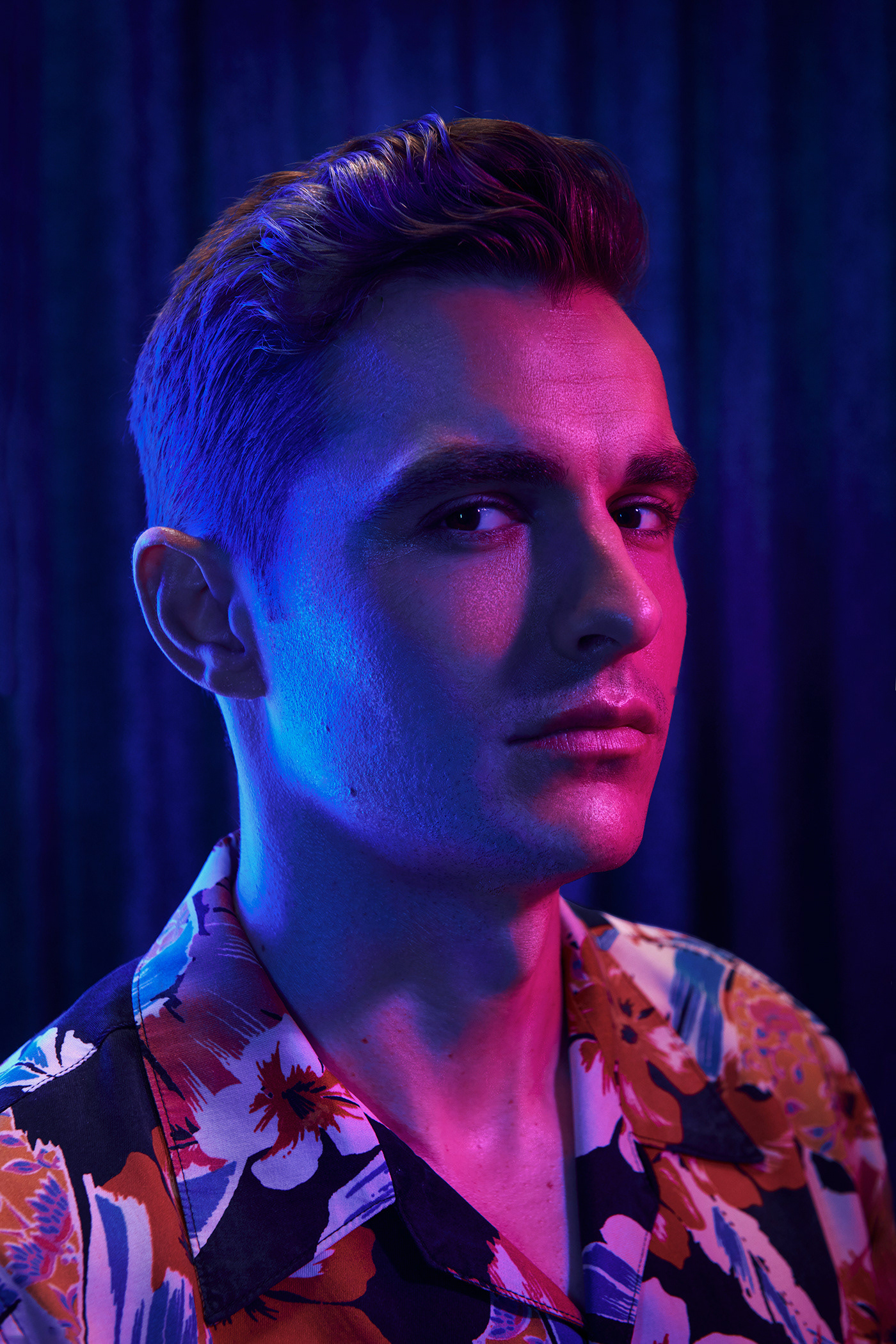VSA Arts of Georgia Museum:
Art Gallery, Cafe, & Gift Shop Project
Inclusive Design
For my Studio II class in the Interior Design program at Savannah College of Art and Design I was given this commercial project, to redesign an adaptive reuse space in Savannah, Georgia into an Inclusive Art Gallery. This project explored inclusive gallery design for people of varying physical and cognitive abilities. The primary design goal of the project was to explore the disability experience in new and unexpected ways in order to design a full access environment where ALL individuals can have the same art experience regardless of their level of ability. Additionally, the gallery had to promote the disability art culture in Savannah, Georgia. The client for the project was VSA Arts of Georgia, who provides access to the arts for people with disabilities and those with low income within each area that they are located. They are a statewide resource working with artists and organizations to fulfill our vision of an inclusive community that encourages everyone to enjoy and participate in the arts. The building used for the project was 620 E. Broughton Street in Savannah, prior to now the building was a historical site for the famous Kehoe Ironworks.
Also for this project I was really focused on the design process. All drawings were hand-drawn for this project and for the class we had to work up until and to the schematic design phase. This project and my drawings focused on my concept of Prism, and implementing that ideal into the design, and also mainly exploring the idea of inclusive design for all aspects of the overall design of the art gallery. Along with the usual schematic drawings: plans, sections, and axonometric, we also had to design and draw the reception desk, elements that would make up the gallery and also the art experience, and also the main elements that would make up the cafe, still focusing on the idea of designing inclusively for the guests of the overall art gallery.
Some of the main inclusive design elements that I implemented into my design were changing in flooring, both through texture and color for both the visually impaired and overall spatial definition. I also increased the amount of ADA restroom stalls in each bathroom by 2%. I combined the main elevator and stairs in order to be more inclusive. By far my design was the most inclusive with the gallery space or art experience. Guests would be allowed to get headsets in order to listen to detailed descriptions of art, along with gloves so that they could touch and interact with the art. The gallery was also equipped with touchscreens, additional seating, display screens, and other aids like braille, guides, sign language, and etc. You will also see that I specifically designed some elements for the gallery space and interactive art experience that were also very inclusive, including custom pedestals and platforms and an interactive art wall, which will you see below along with other drawings.
Some of the main inclusive design elements that I implemented into my design were changing in flooring, both through texture and color for both the visually impaired and overall spatial definition. I also increased the amount of ADA restroom stalls in each bathroom by 2%. I combined the main elevator and stairs in order to be more inclusive. By far my design was the most inclusive with the gallery space or art experience. Guests would be allowed to get headsets in order to listen to detailed descriptions of art, along with gloves so that they could touch and interact with the art. The gallery was also equipped with touchscreens, additional seating, display screens, and other aids like braille, guides, sign language, and etc. You will also see that I specifically designed some elements for the gallery space and interactive art experience that were also very inclusive, including custom pedestals and platforms and an interactive art wall, which will you see below along with other drawings.
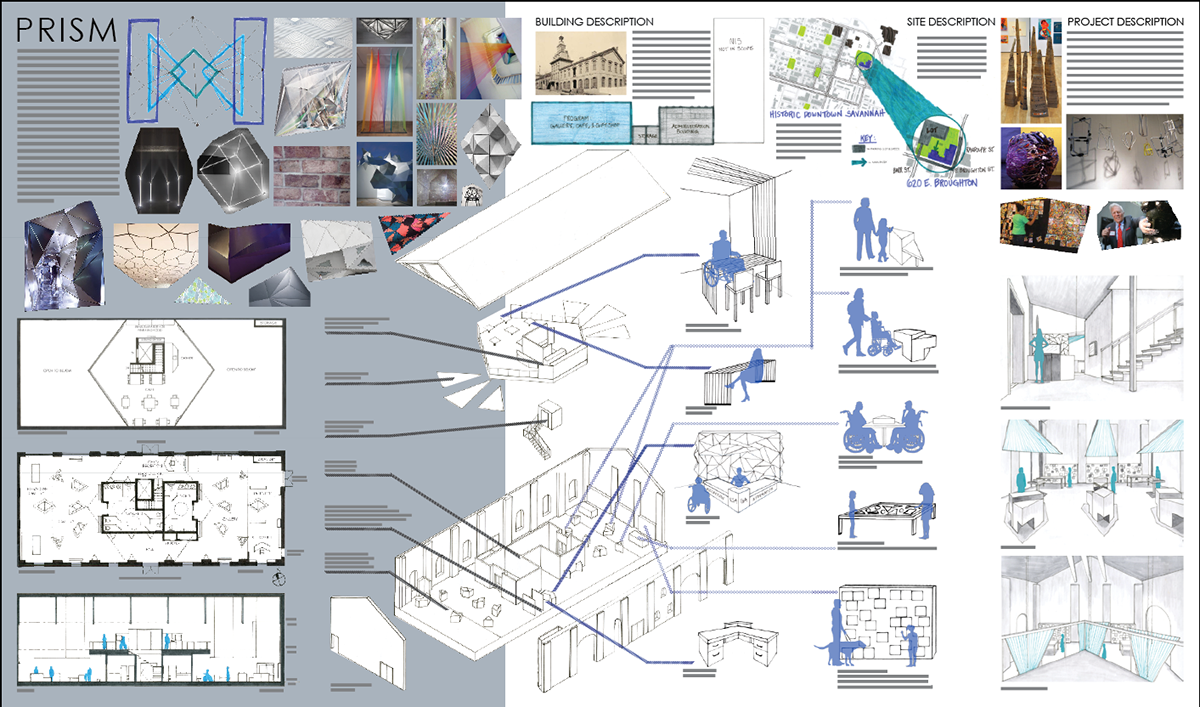
Final Presentation Board
Concept: PRISM
The concept I came up with for this project was Prism: When white light enters a prism, a wide scope, or broad spectrum of colors shoot out in multiple directions. Similarly, people engage with interior environments, and much like the way the light is altered through a prism, they can experience changes in their perspectives through the broad spectrum of senses. Within the space they will be able to experience the art through multiple senses – not only through sight, but also through touch and being able to interact with it – their perspective, especially on the art, will change even more. The overall function of the art museum also plays a huge role in changing people’s perspectives. The multipurpose gallery specifically works to break down the overall space into multiple spaces – just like the prism “breaks down” the light – this idea can further create different perspectives for people to experience.

Axonometric

First Floor Plan

Mezzanine Floor Plan
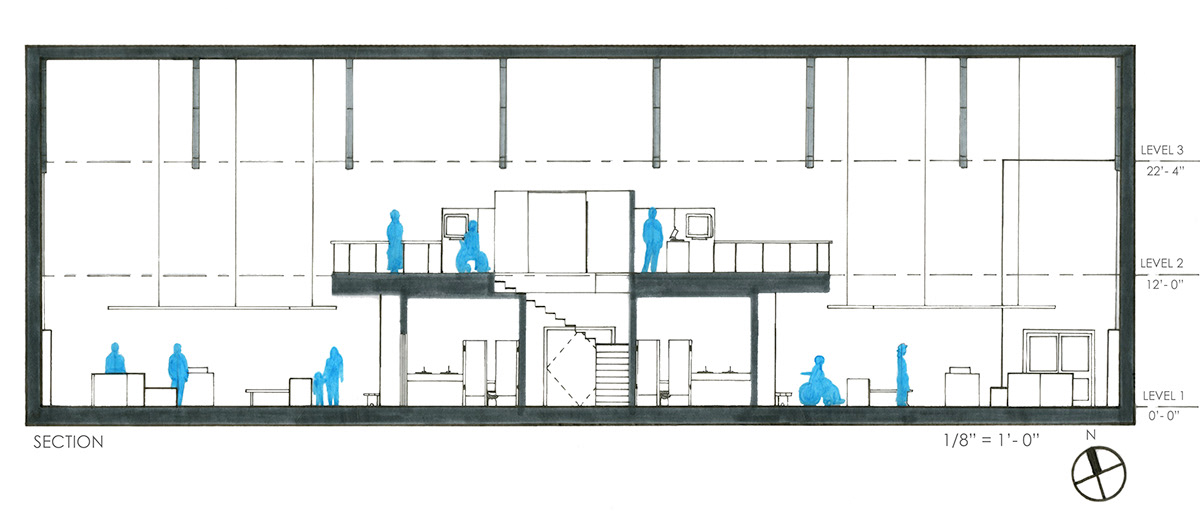
Section

Perspective of Entrance & Reception Desk

Perspective of Gallery & Interactive Art Gallery

Perspective of Overlook from the Mezzanine down to the Gallery

Front of Reception Desk
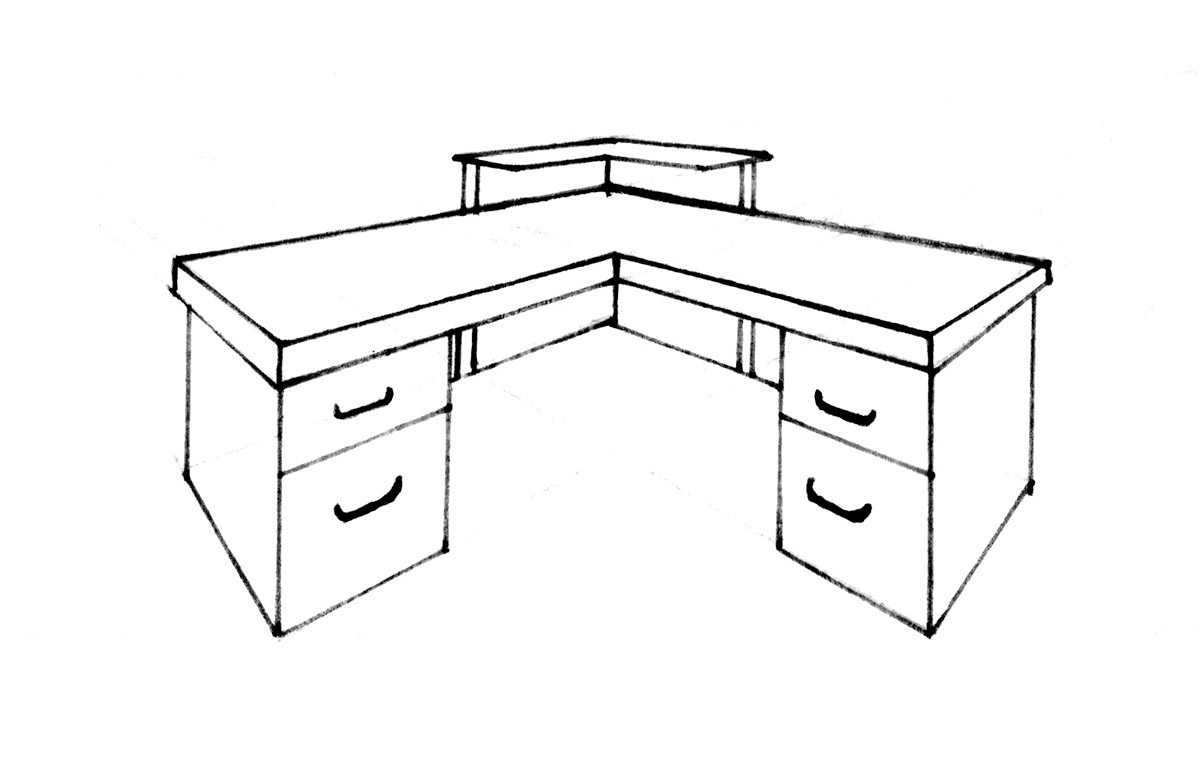
Back of Reception Desk

Gallery Pedestals with notches or toe-kicks on all sides so that everyone is able to interact with the art.

Gallery Pedestal Tables so that all users of all abilities are able to reach and interact with art.
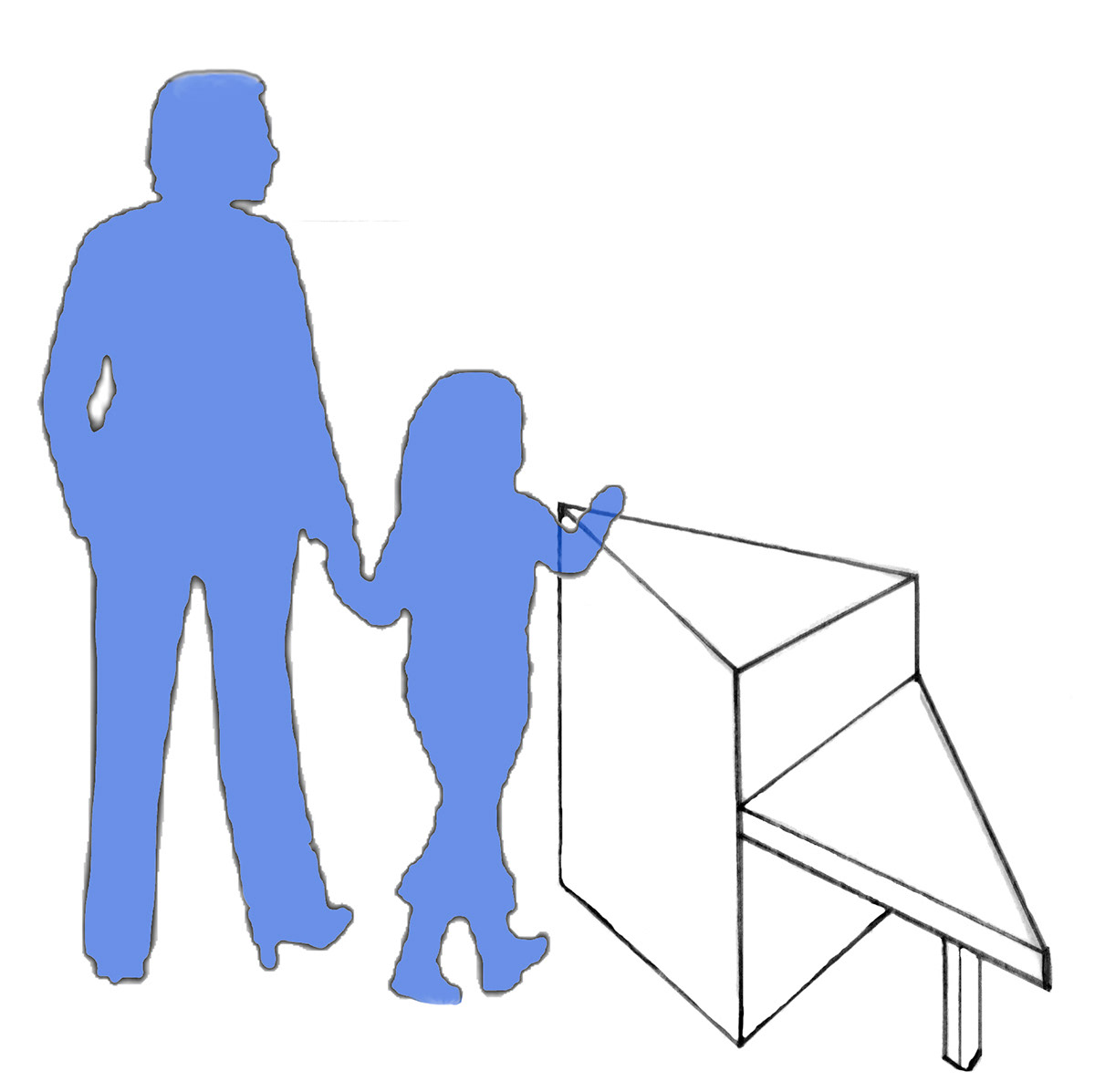
Gallery Platforms with Benches attached so that users are able to sit and view the art at the same time.

Gallery Interactive Art Walls: Movable shapes with different colors and textures so that each guest can create their own art no matter what their abilities are. Puzzle-like so great for users with cognitive disabilities.
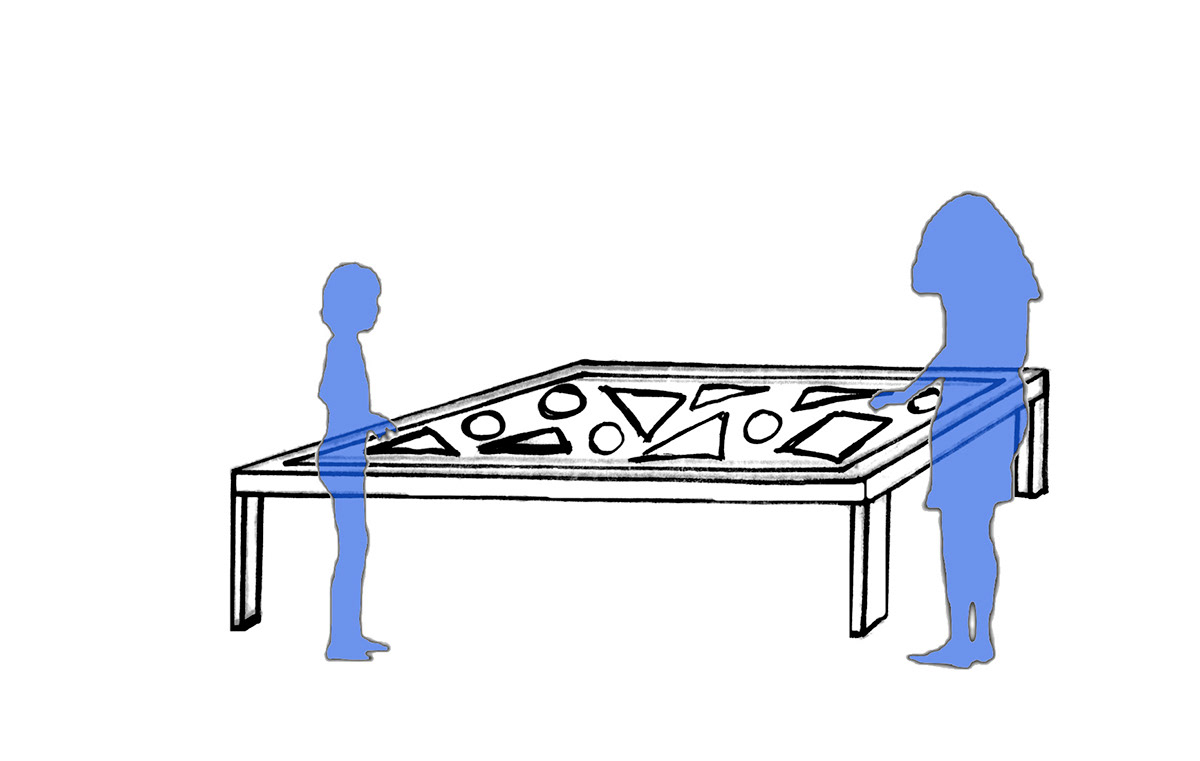
Interactive Art Gallery Touchscreen Tables: In order to interact, read, and hear about the art within the museum.
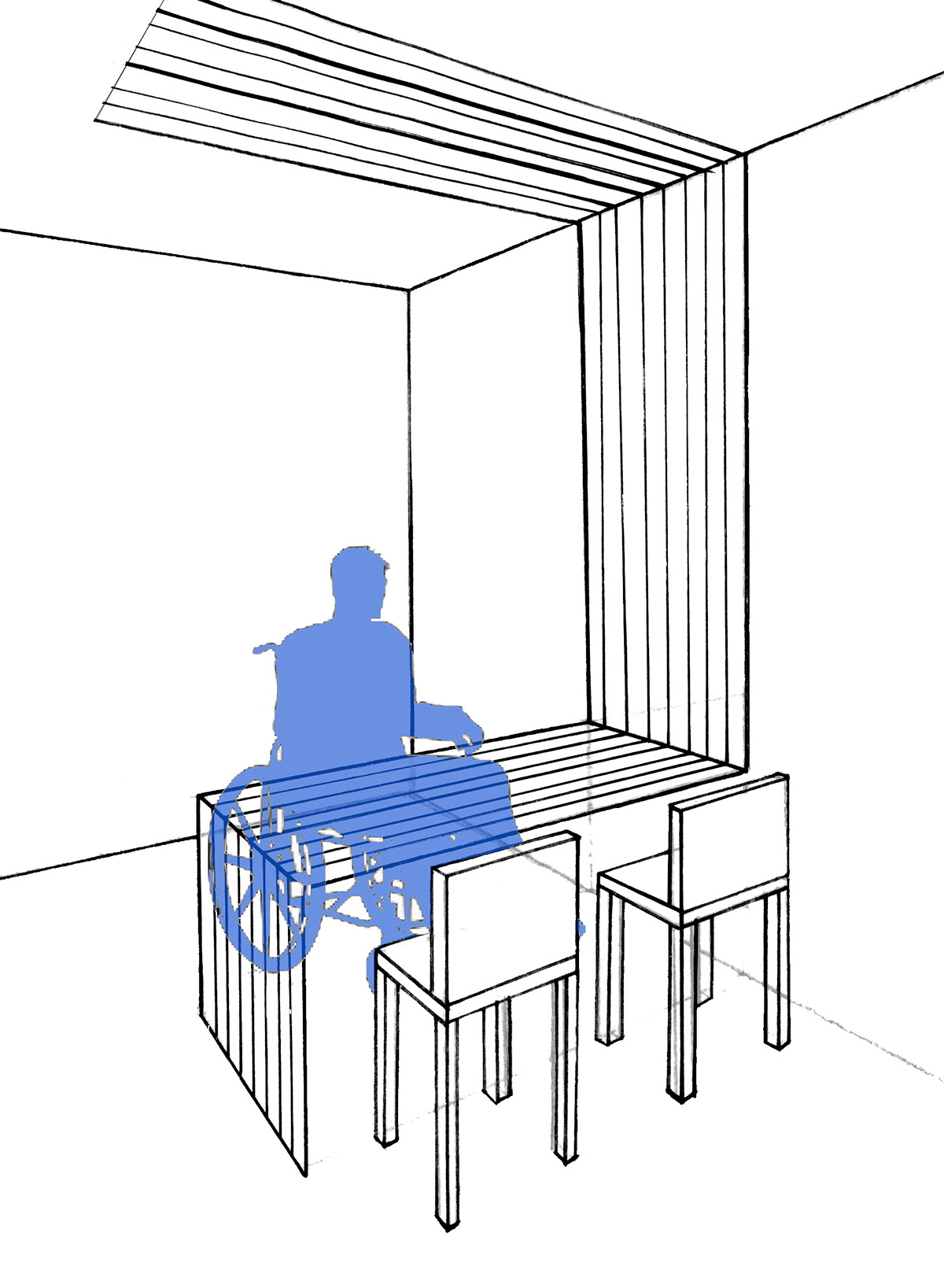
2 to 4 Person Cafe Tables Attached to Walls

2 to 4 Person Cafe Tables
After we worked through the schematic design phase, we also learned how to draw basic construction documents for each of our specific projects, specifically focusing on the cafe, below are my construction documents for the Cafe of the VSA Arts of Georgia project.
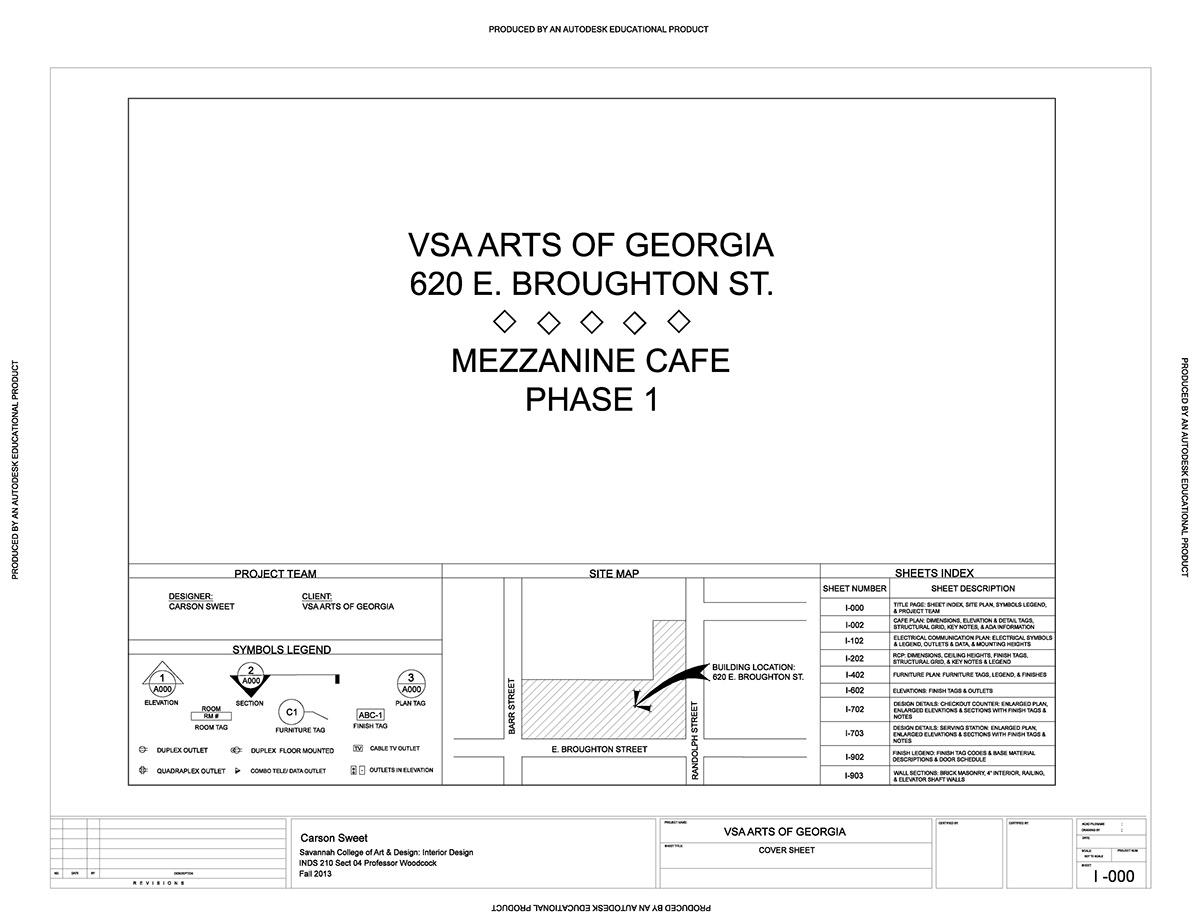
Title Page

Floor Plan

Partial Electrical Communication Plan

Reflected Ceiling Plan
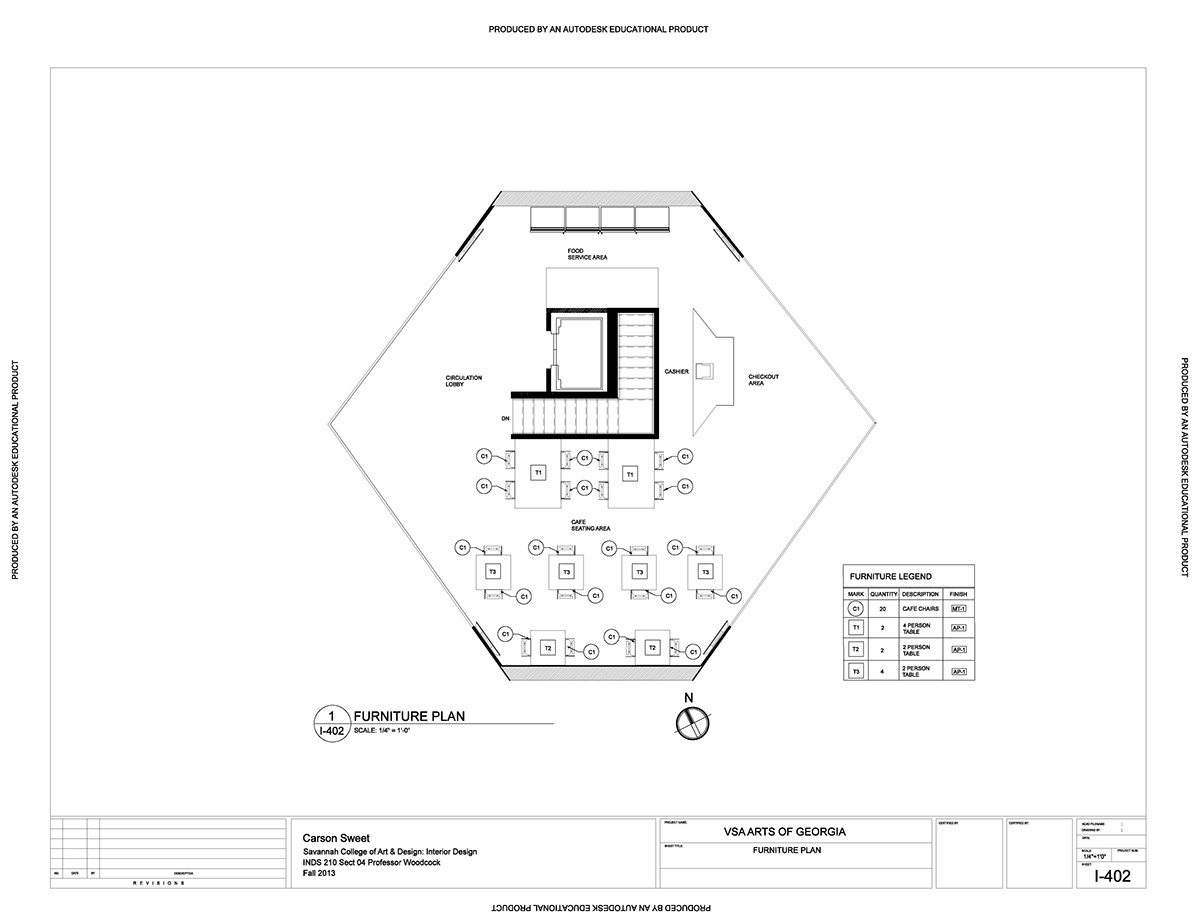
Furniture Plan

Elevations

Detailed Design Drawings: Checkout Counter
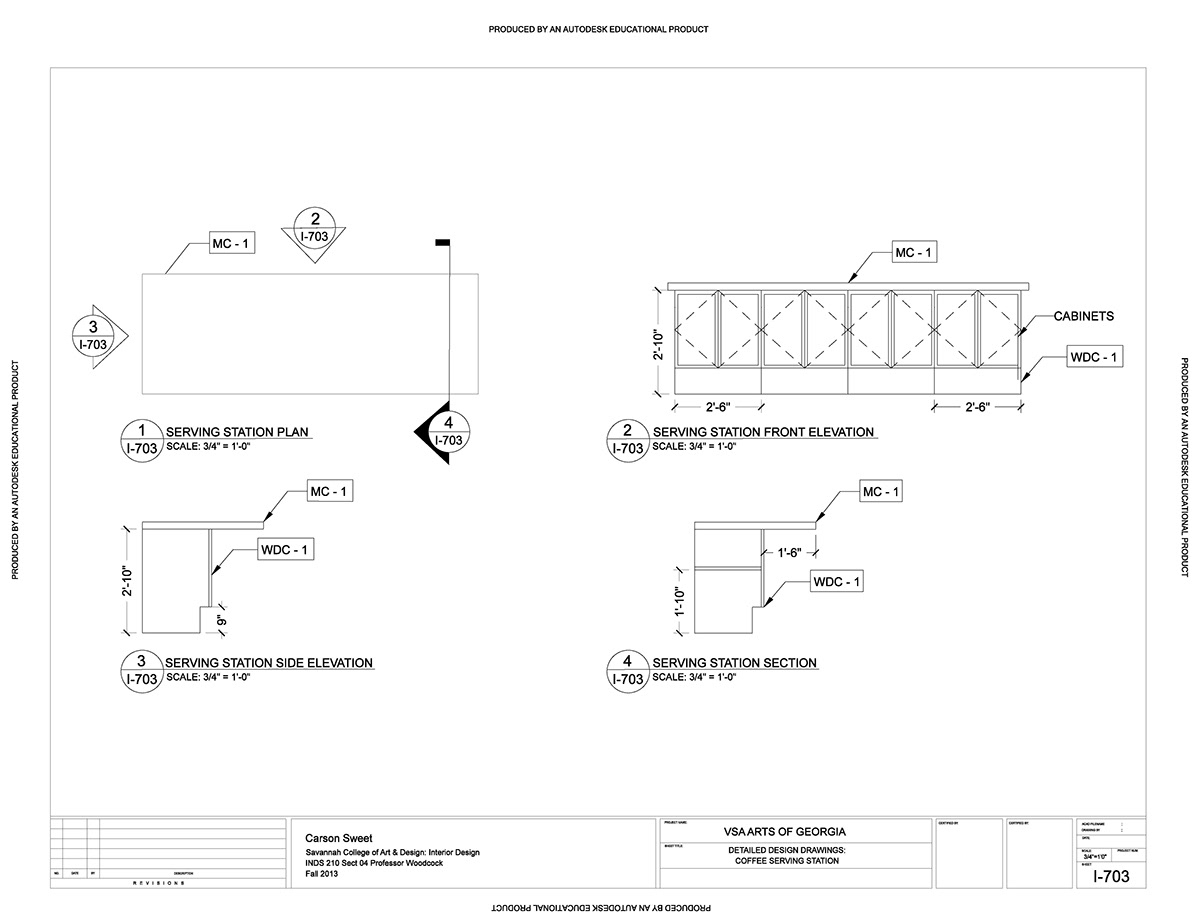
Detailed Design Drawings: Coffee Serving Station
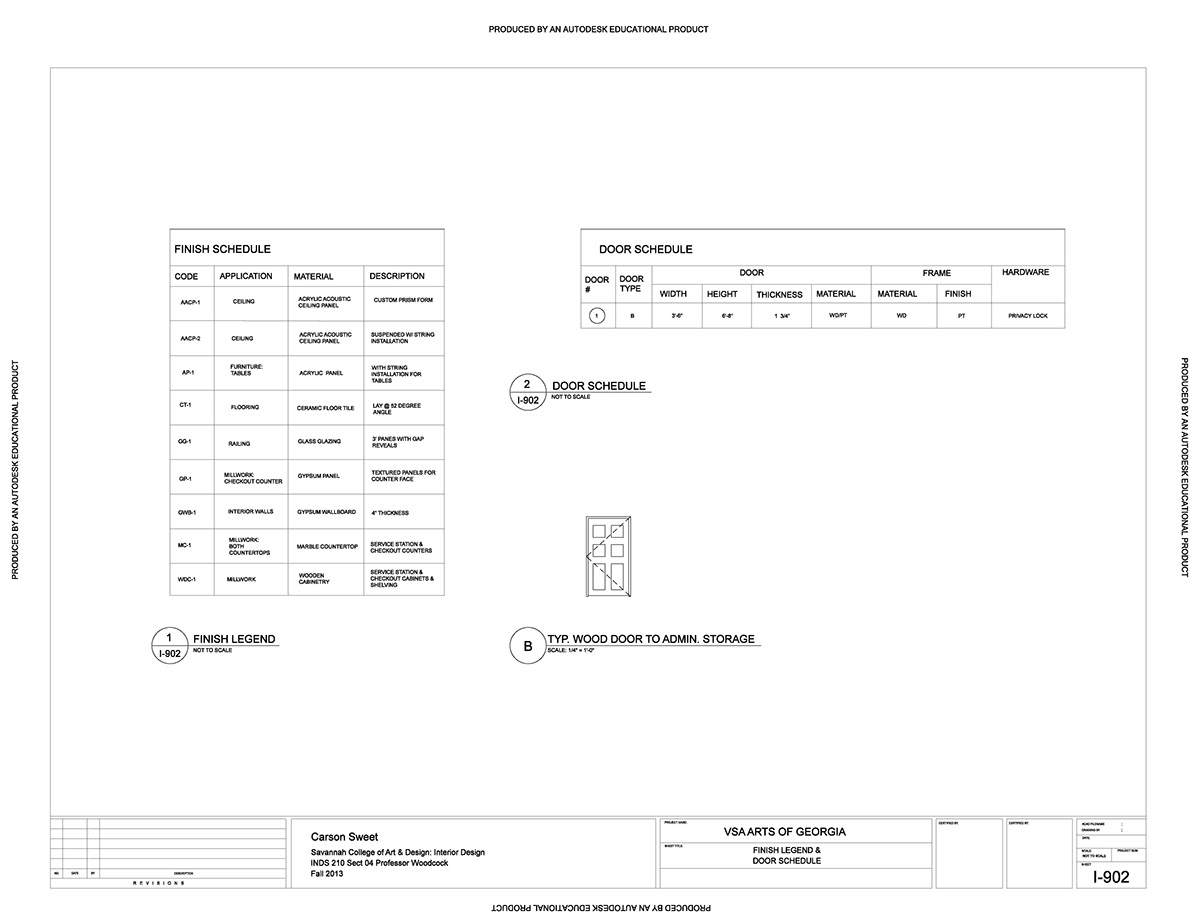
Finish Schedule & Door Schedule

Wall Sections
Thank You For Viewing My Work!

