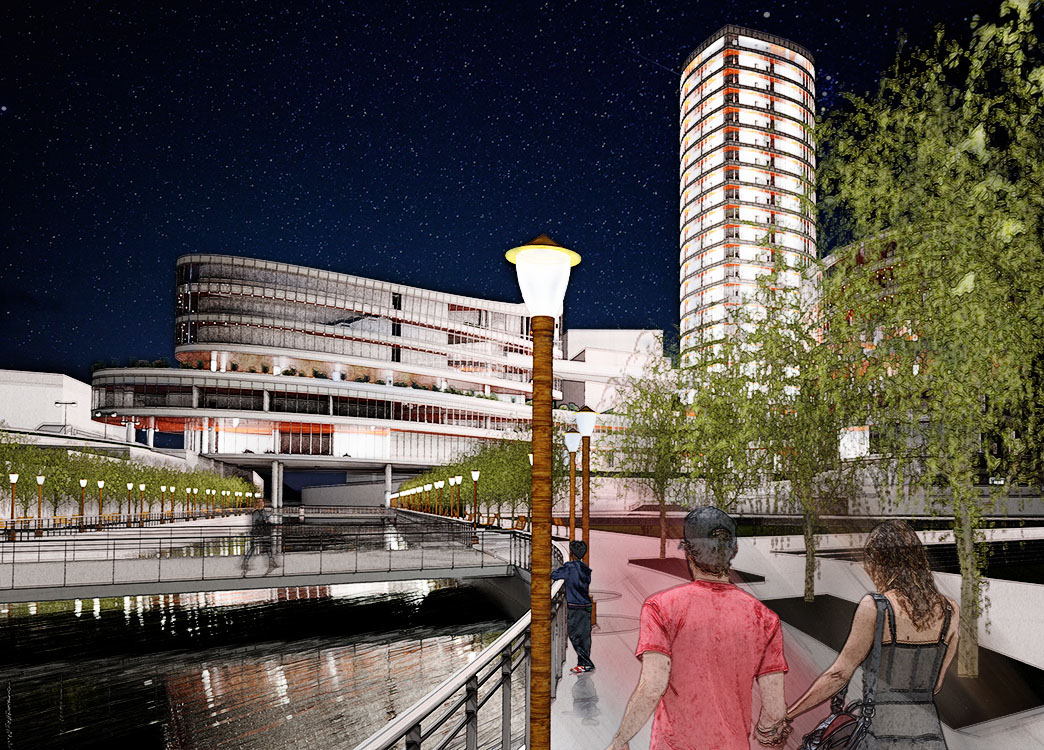
Riverfront Boardwalk
Transition and shifting in transportation generally are undeviating and expeditious. Shifting here is defined by simplicity and precise design, while dealing with the merging of different circulation vectors. The translation of these characteristics into the neighborhood, site, and building is the objective of this investigation.
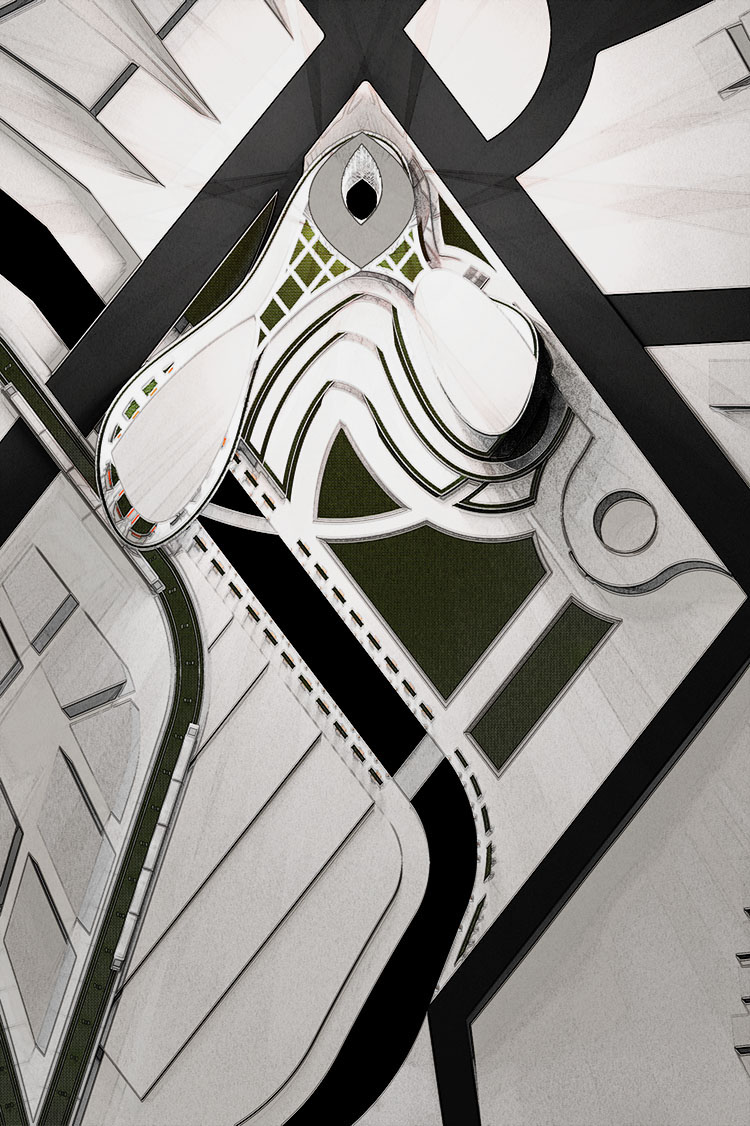
Site Plan
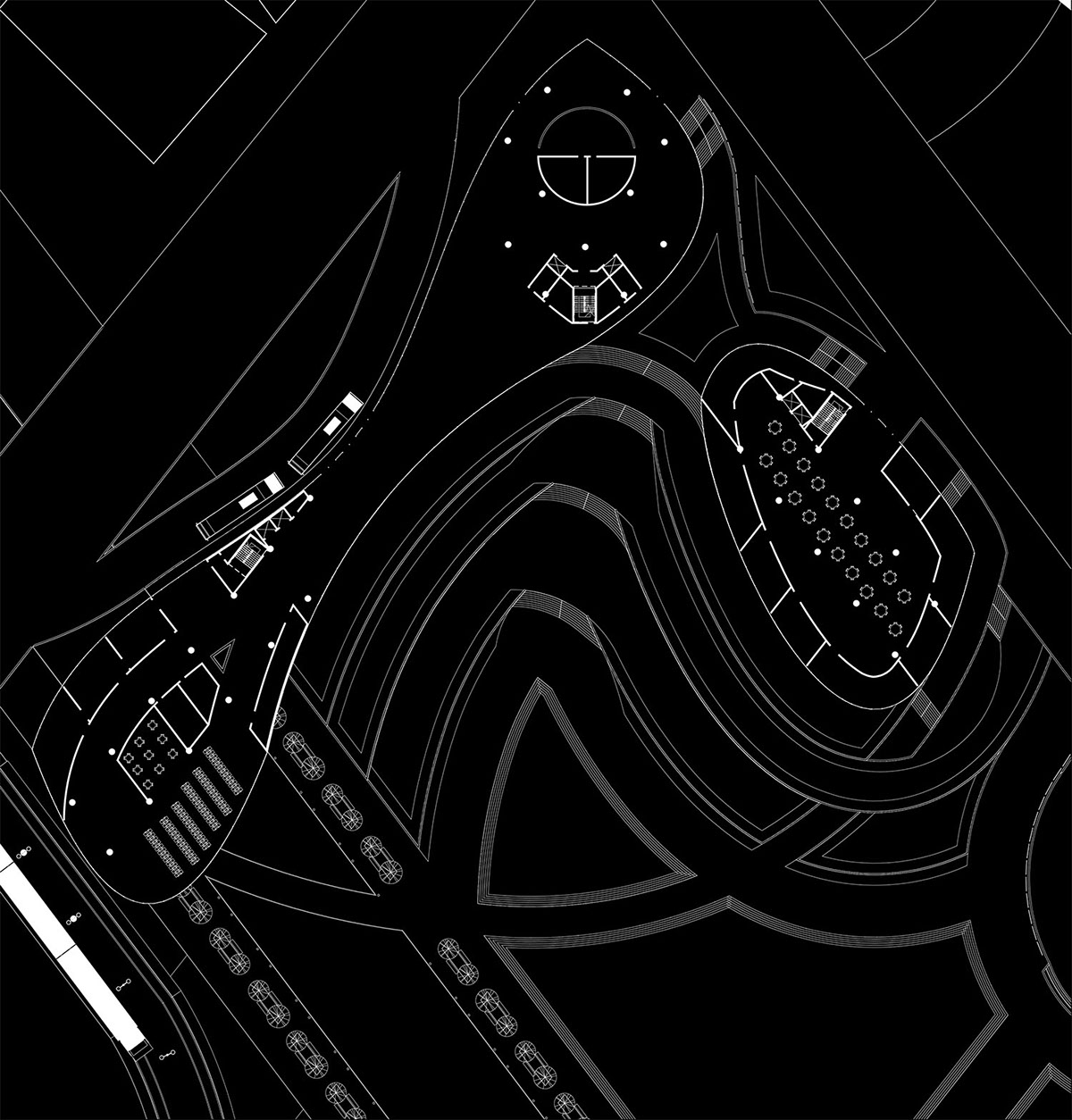
Ground Floor Plan
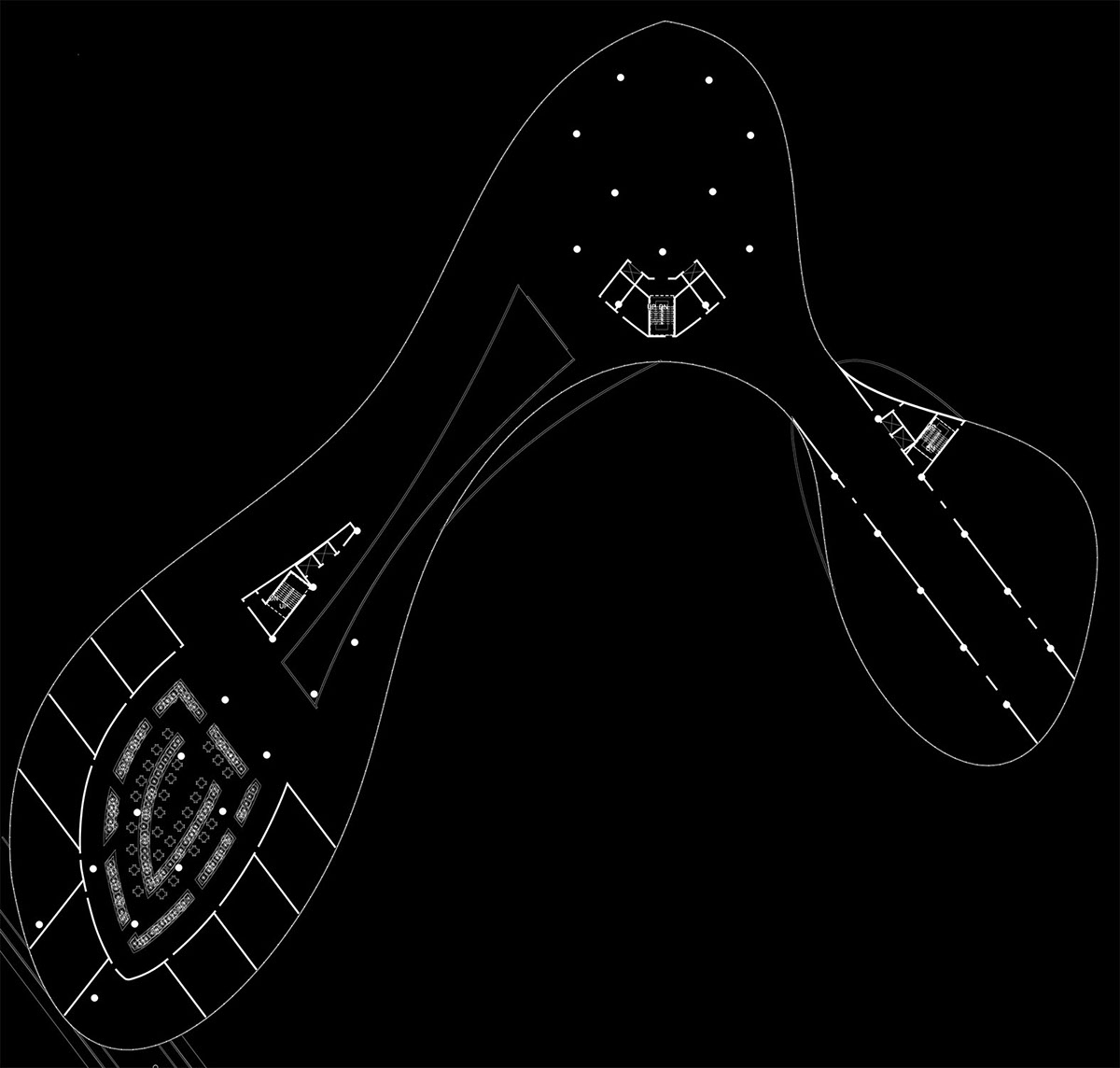
2nd Floor Plan
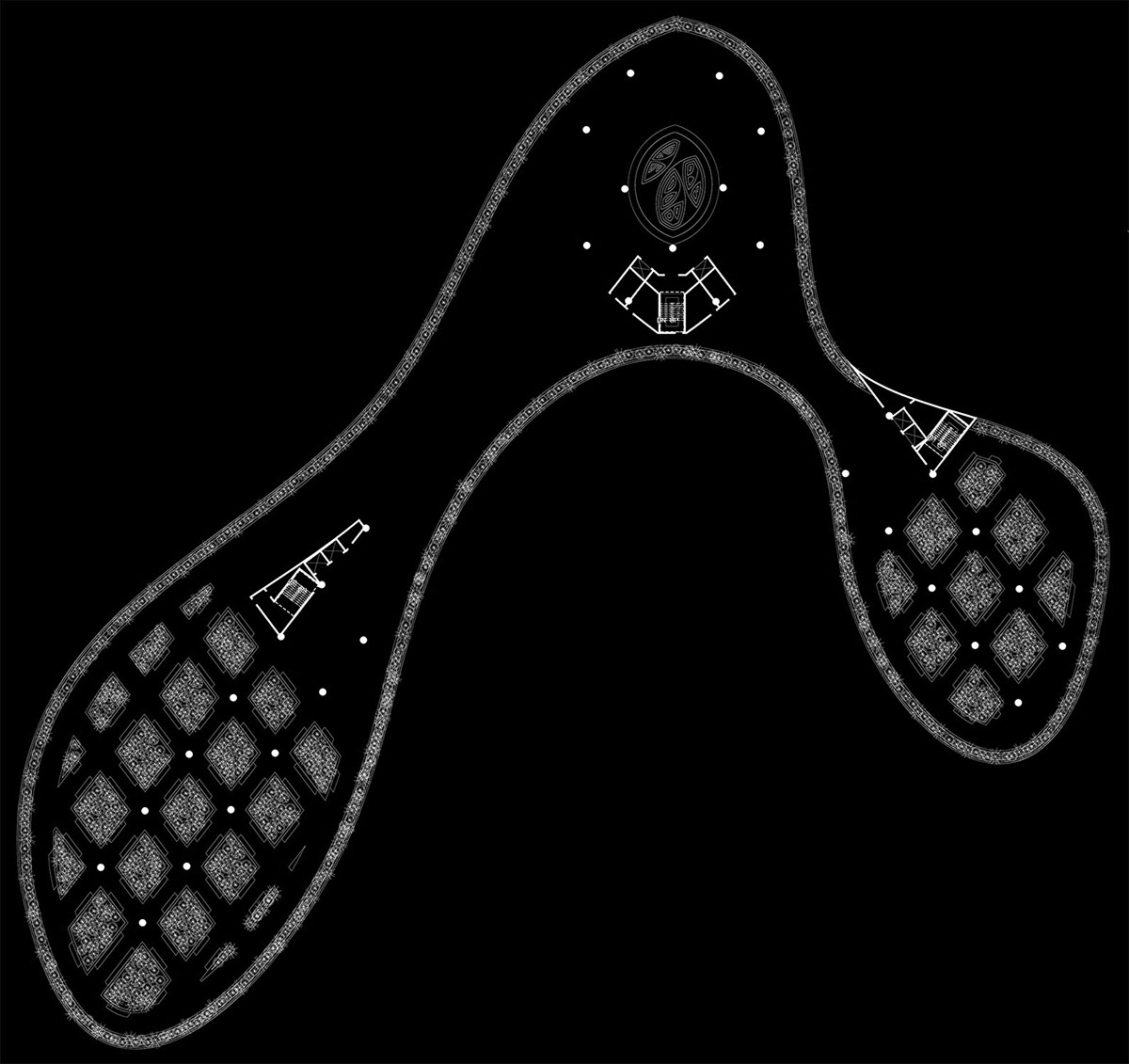
3rd Floor Plan
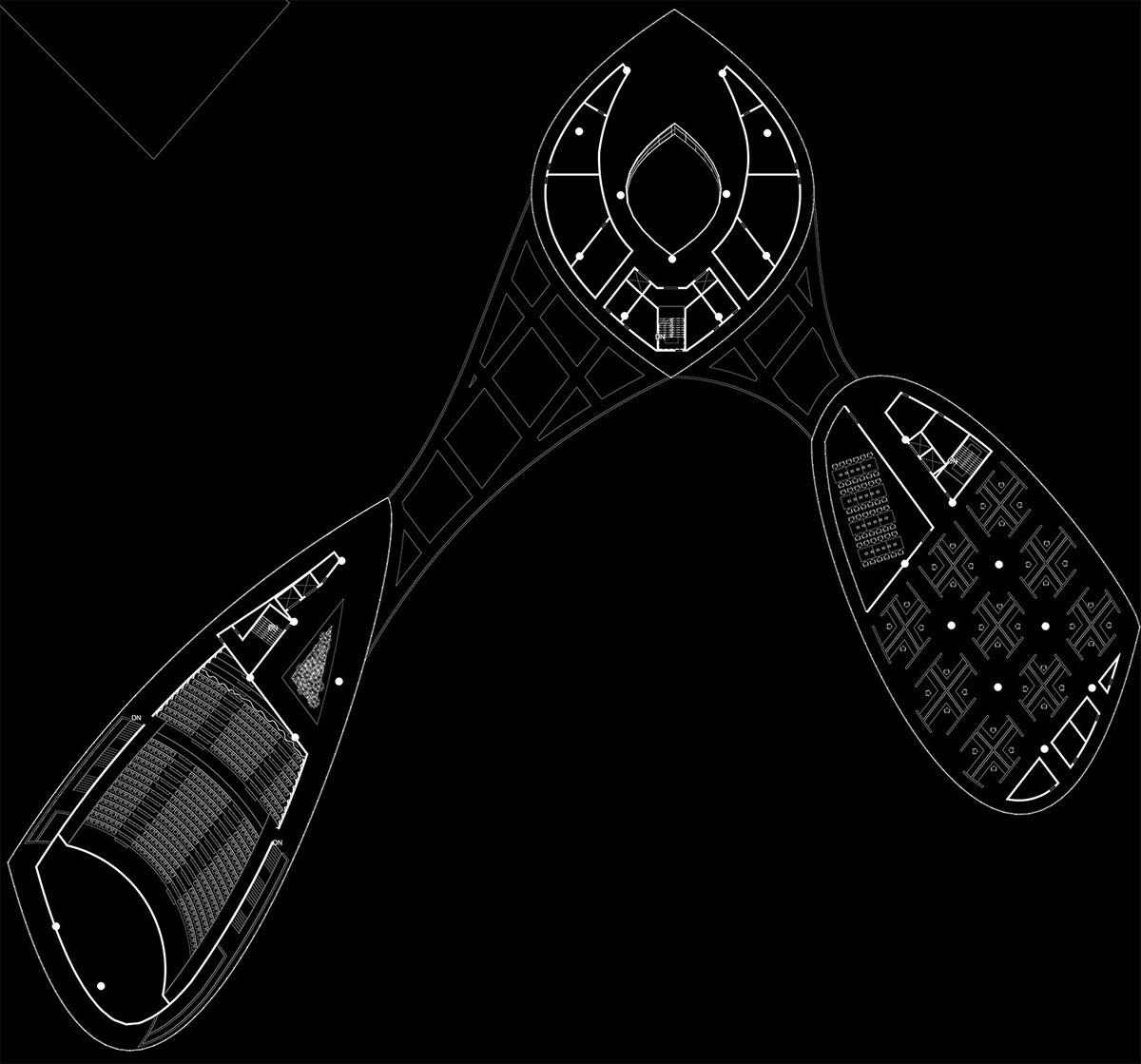
6th Floor Plan

Program Section
RED = Office Space
GREEN = Permanent Residence
ORANGE = Hotel
PURPLE = Theatre
LIGHT BLUE = Commercial
YELLOW - Transit/Conference
BLUE = Underground Parking
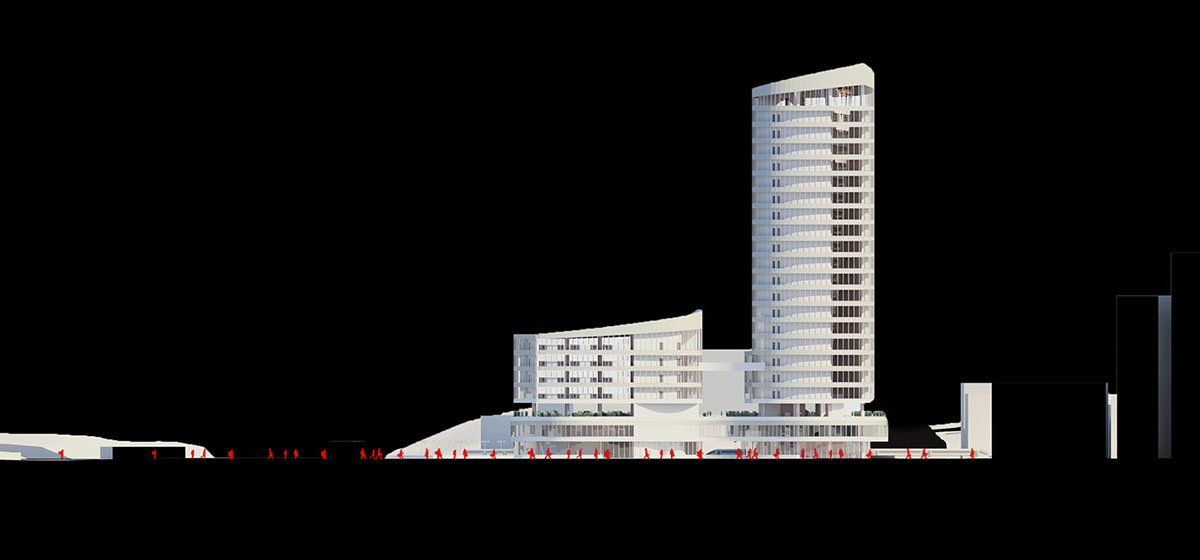
East Elevation
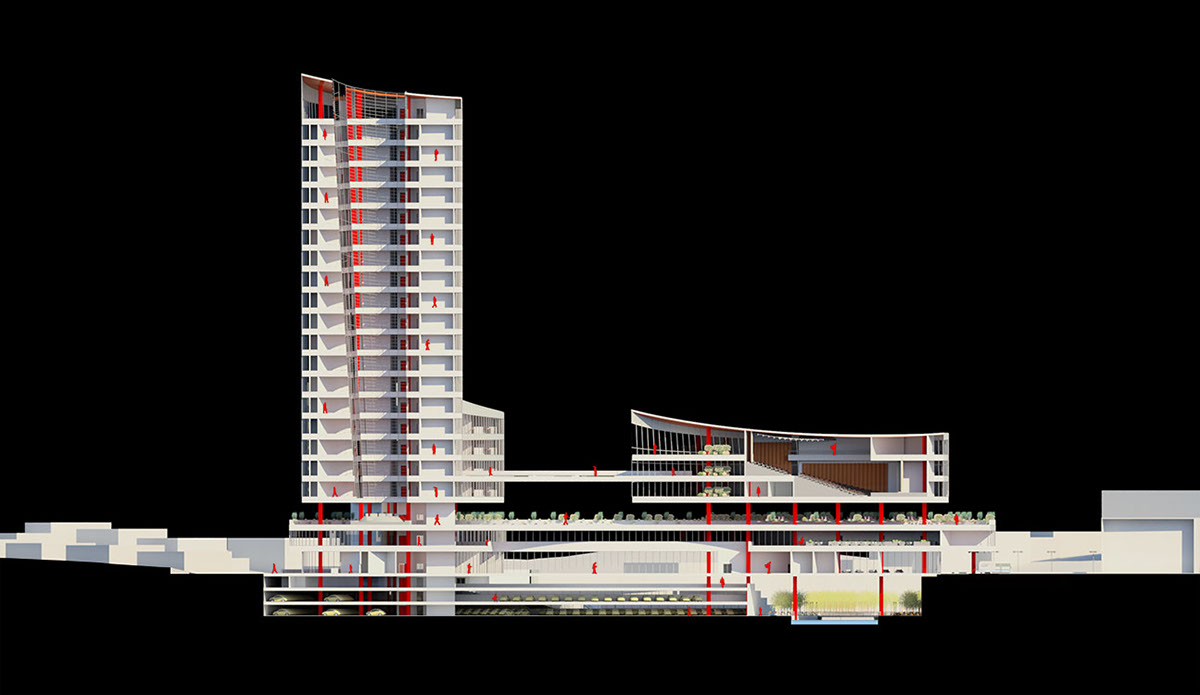
South Section
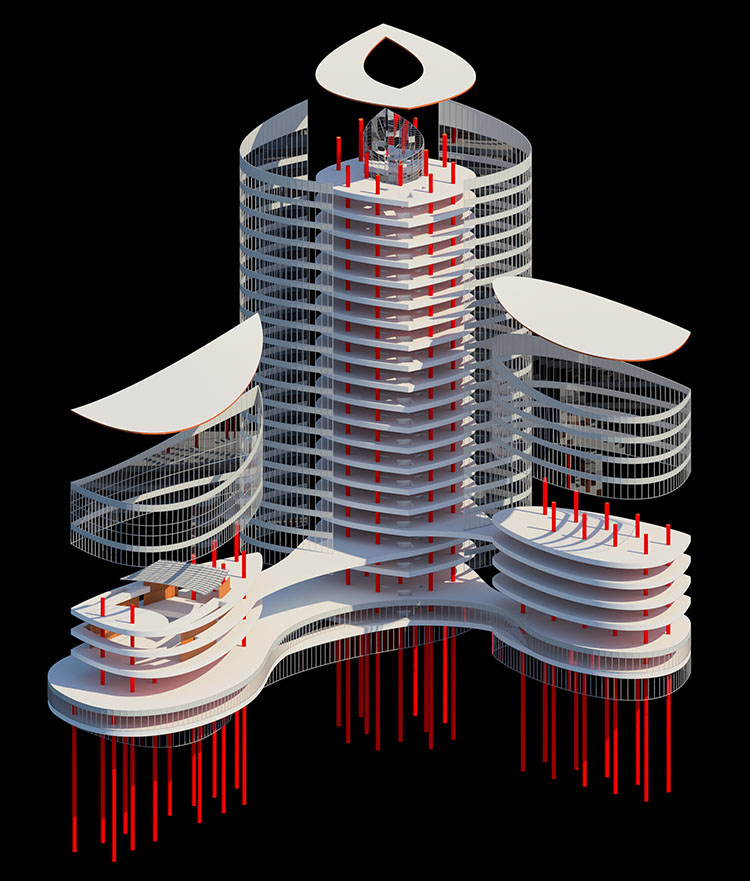
Structural Diagram
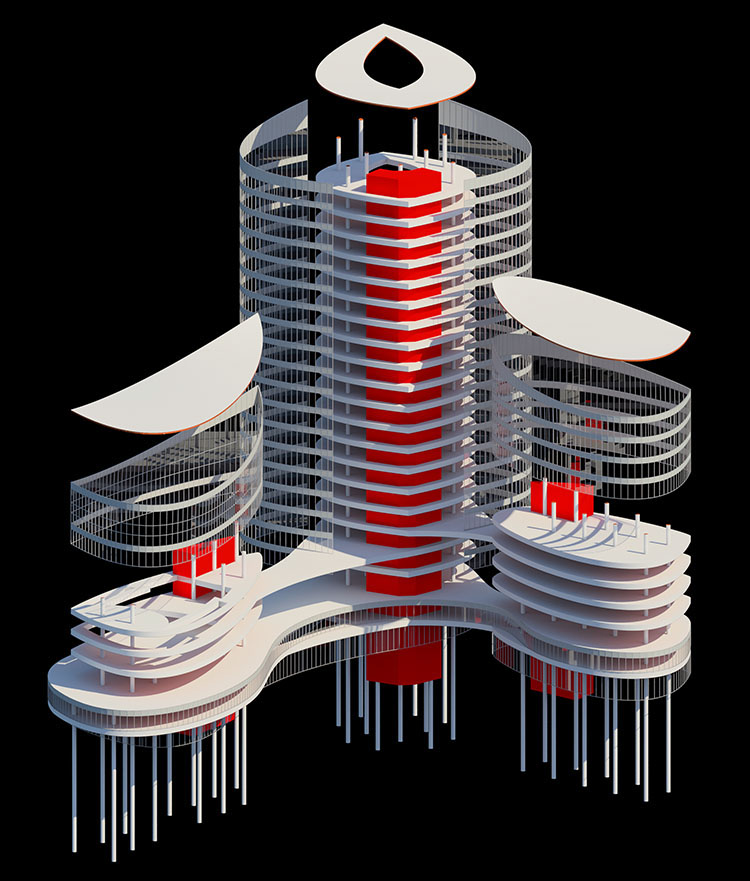
Egress Diagram
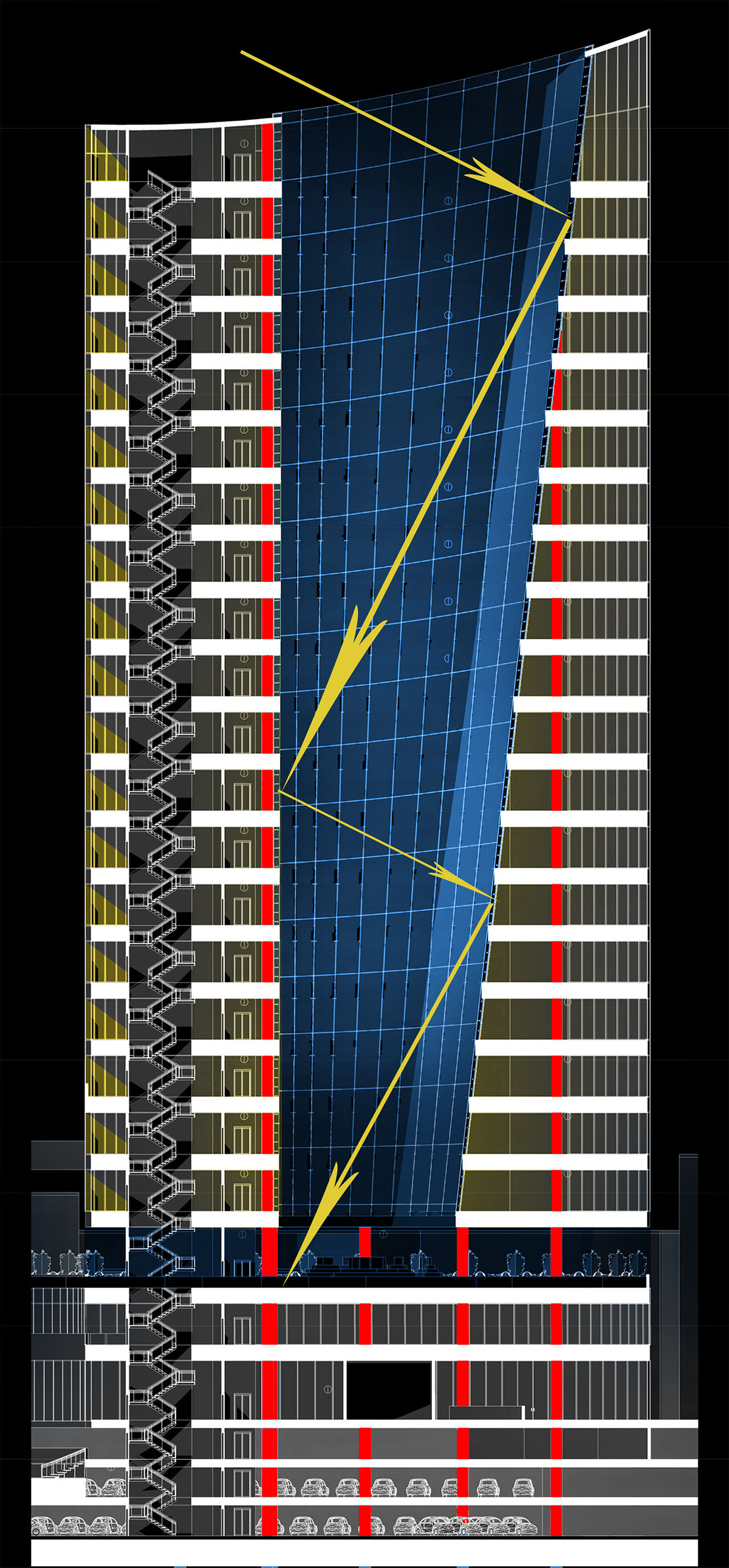
Daylighting/Ventilation Diagram
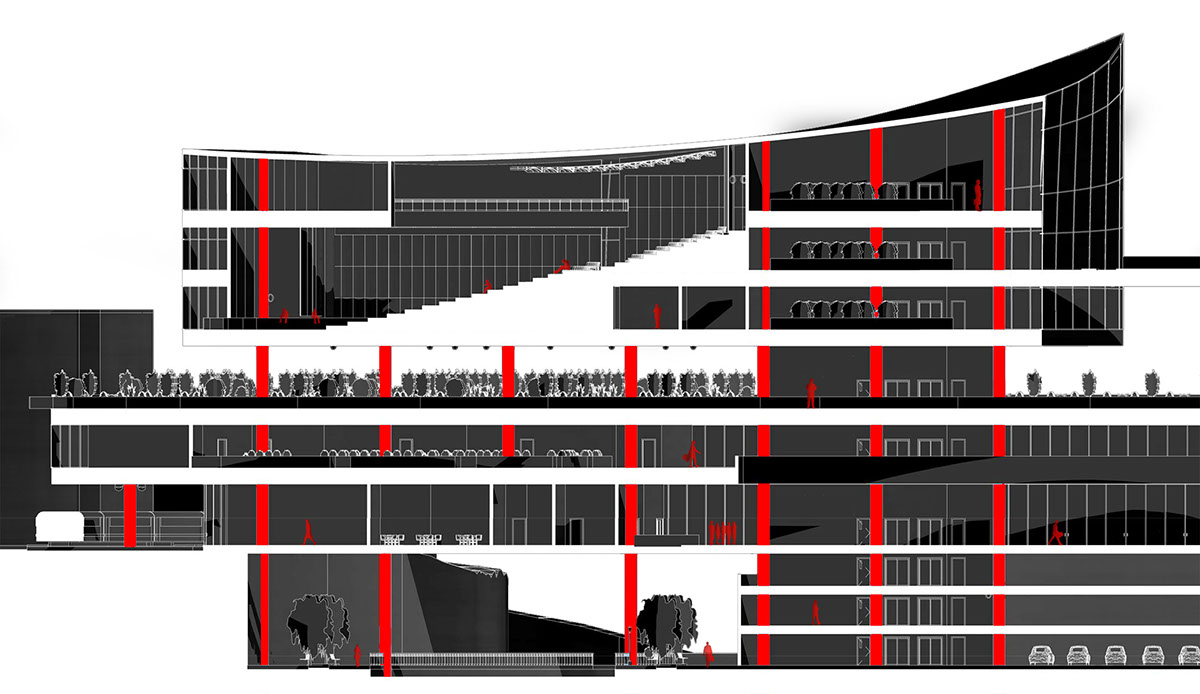
Theatre Section
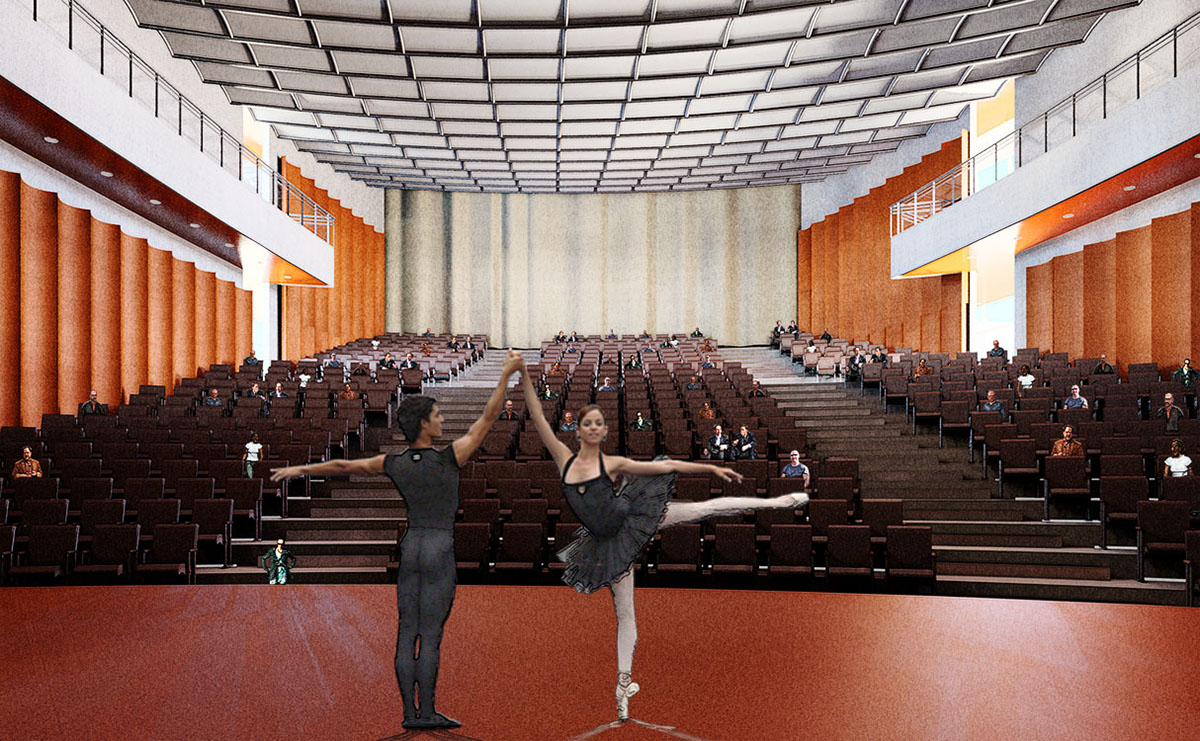
From Stage

From Theatre Seating
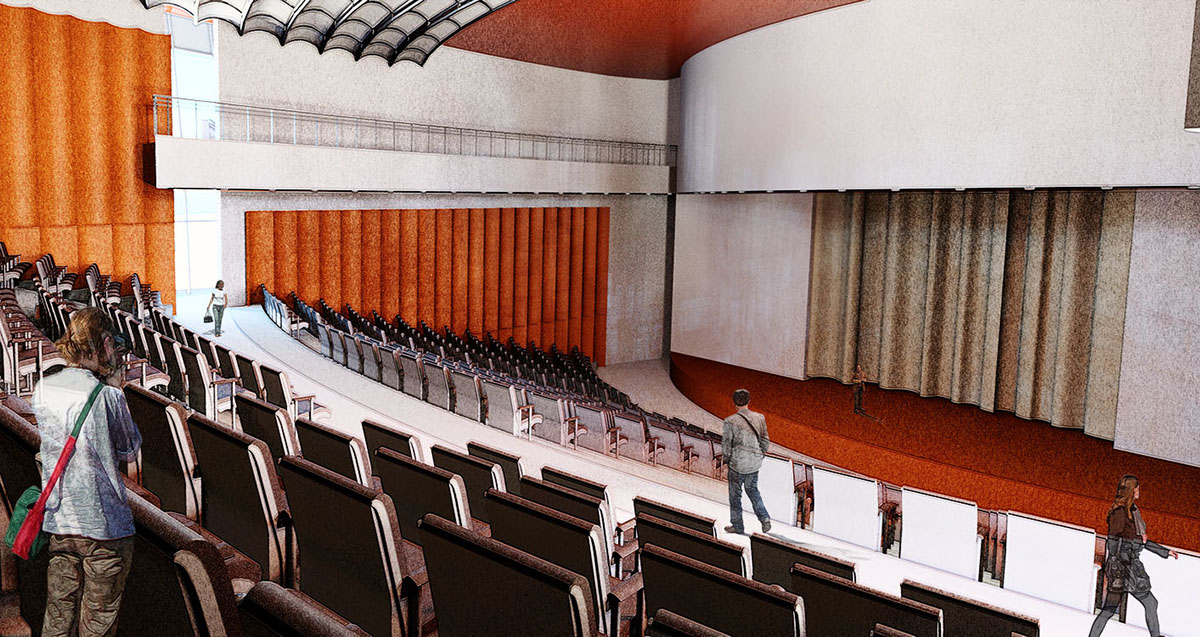
Across Theatre Seating
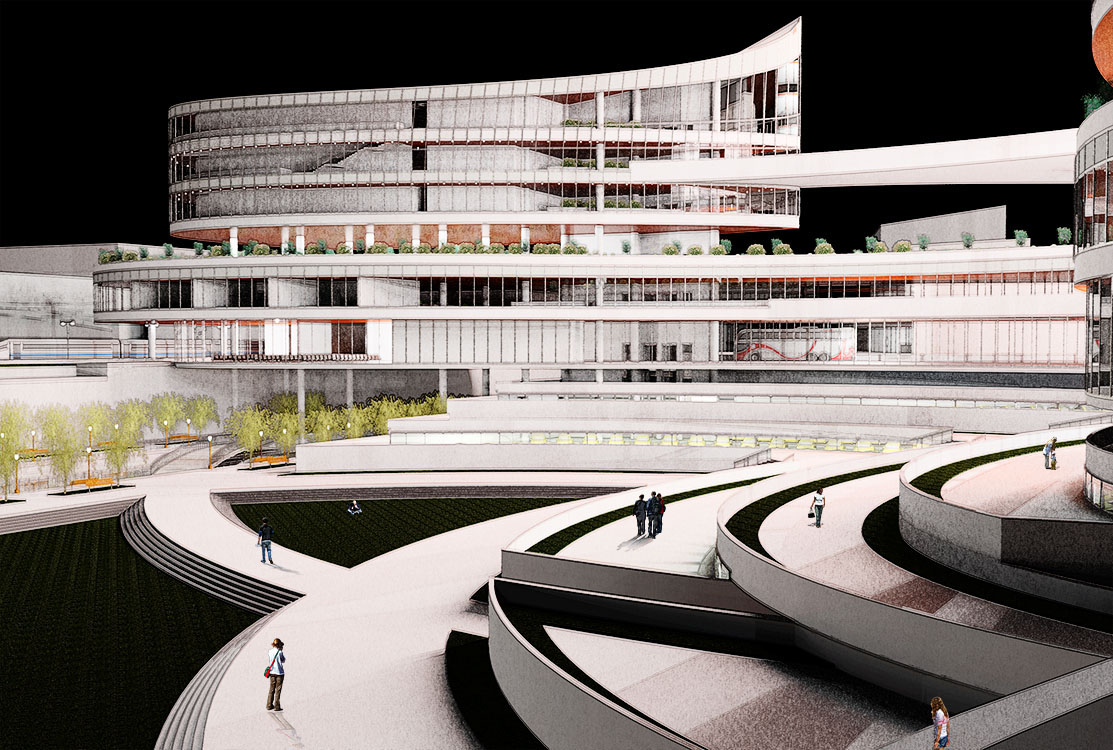
From Street View
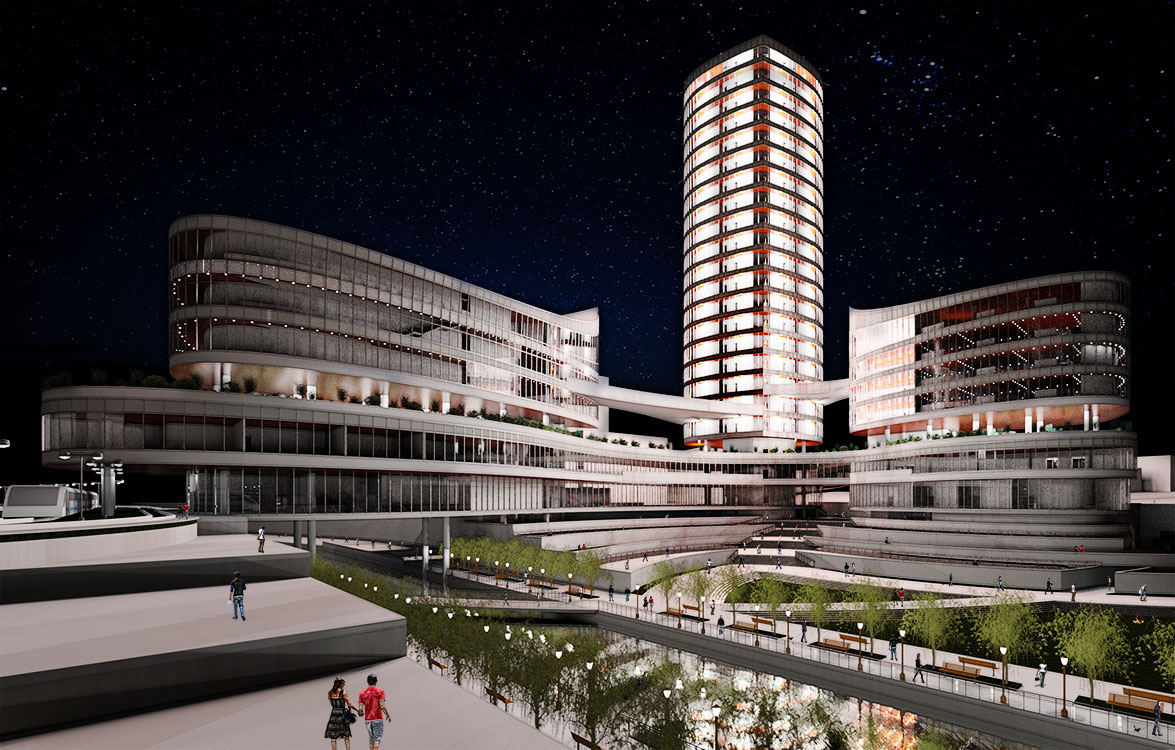
From Beltline Transit
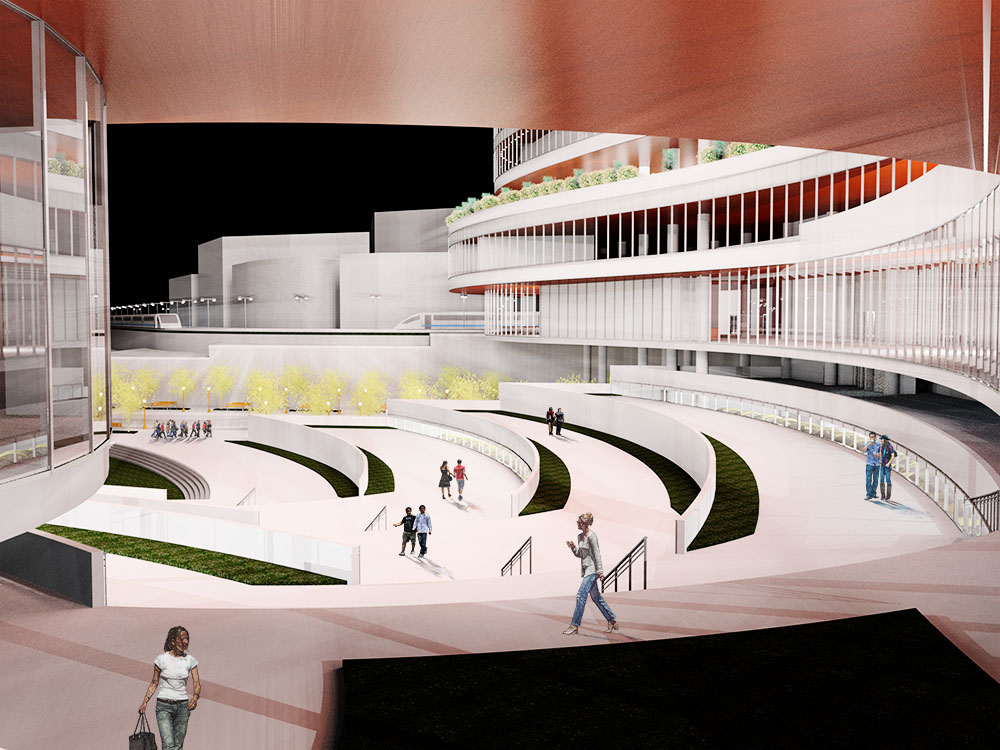
From Street Entrance Into Terraces
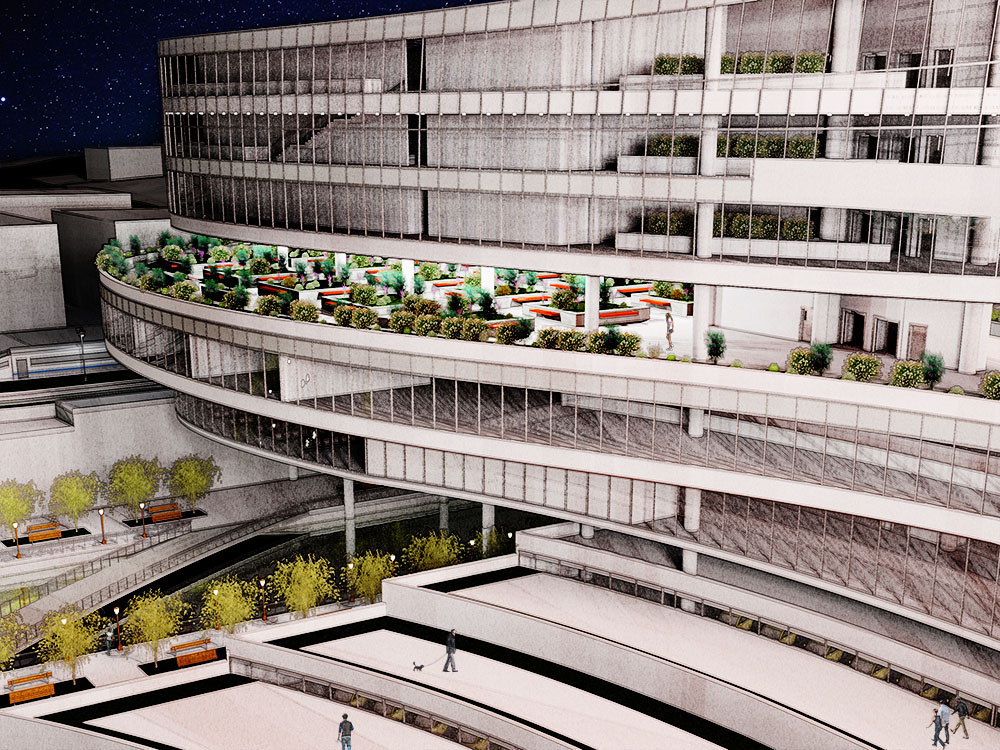
From Office Space
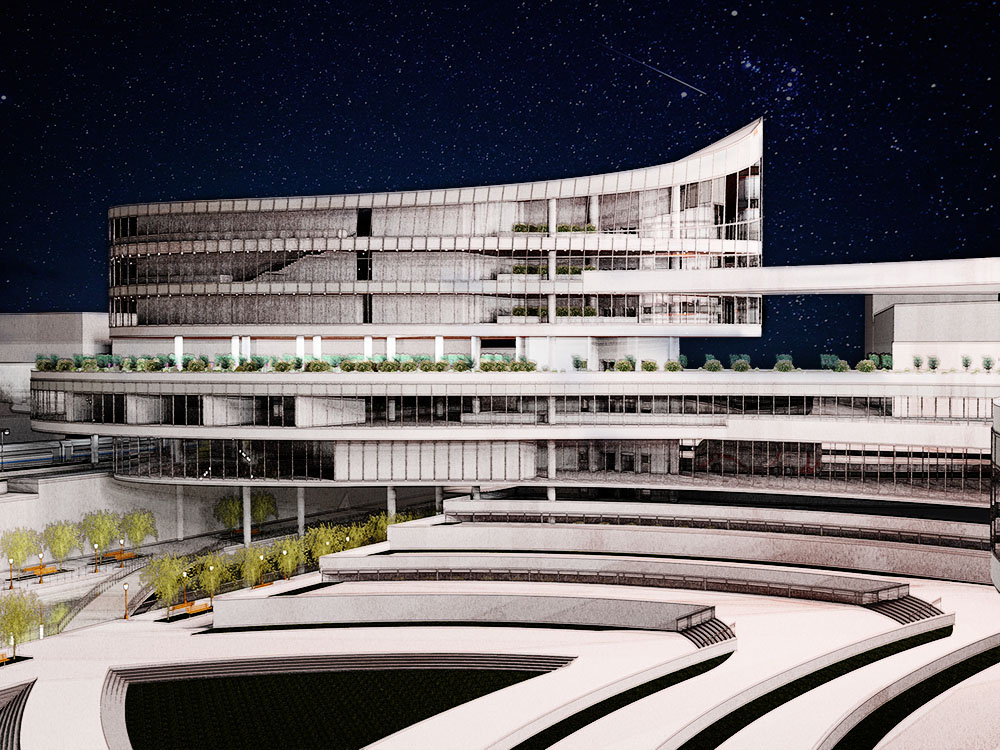
From Commercial Space
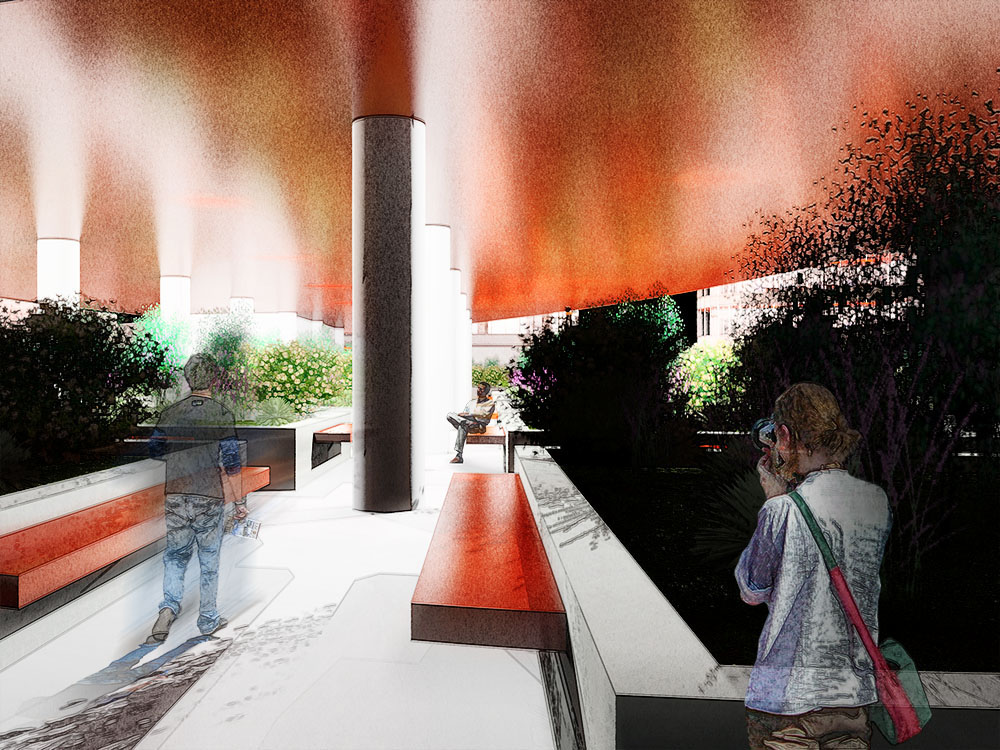
Resident Gardens
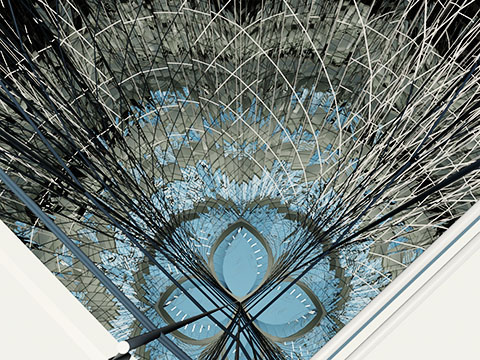
From Top of Atrium






