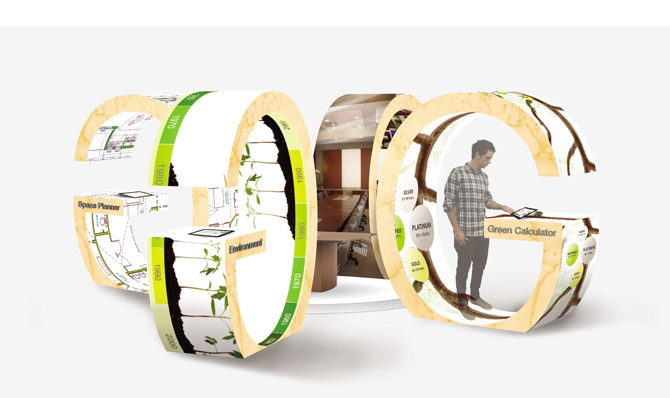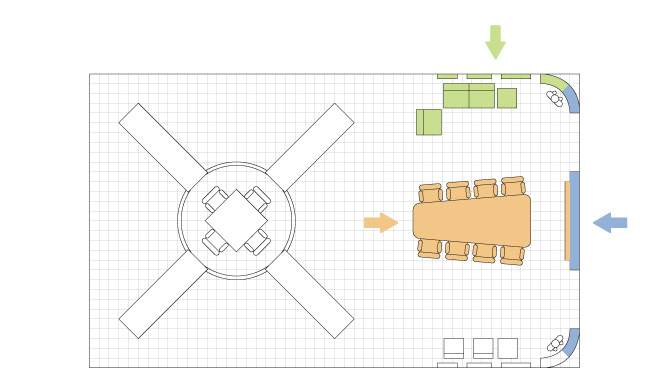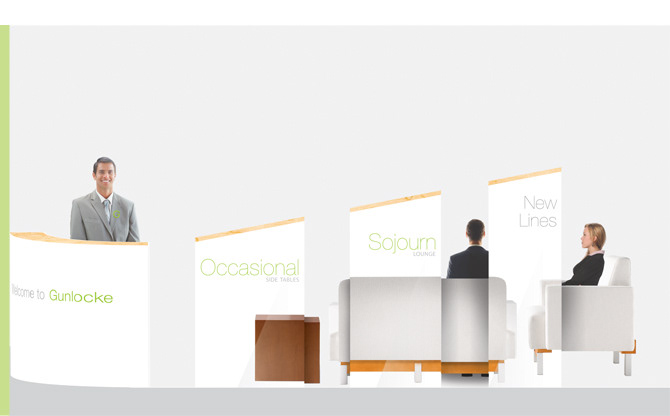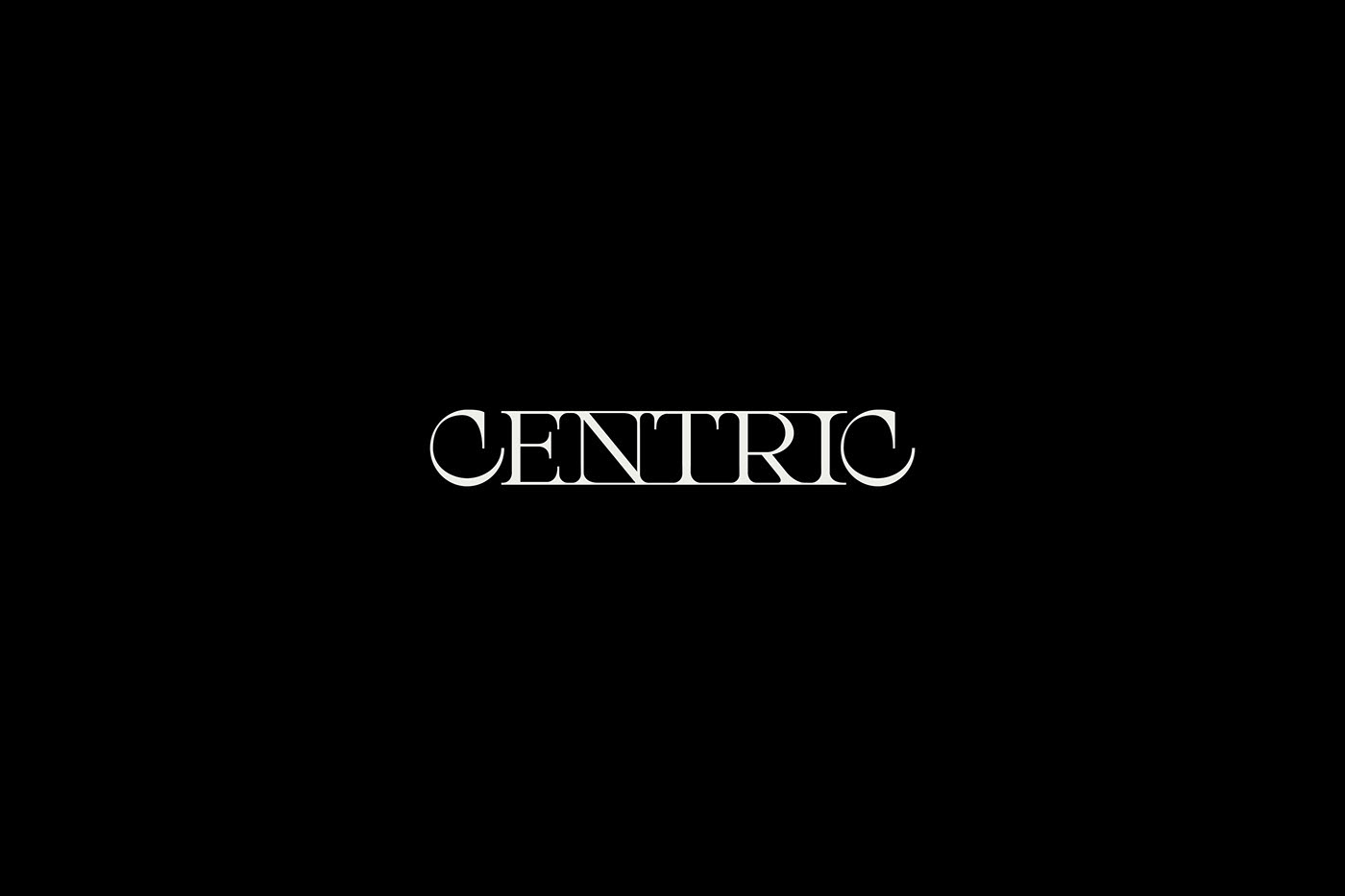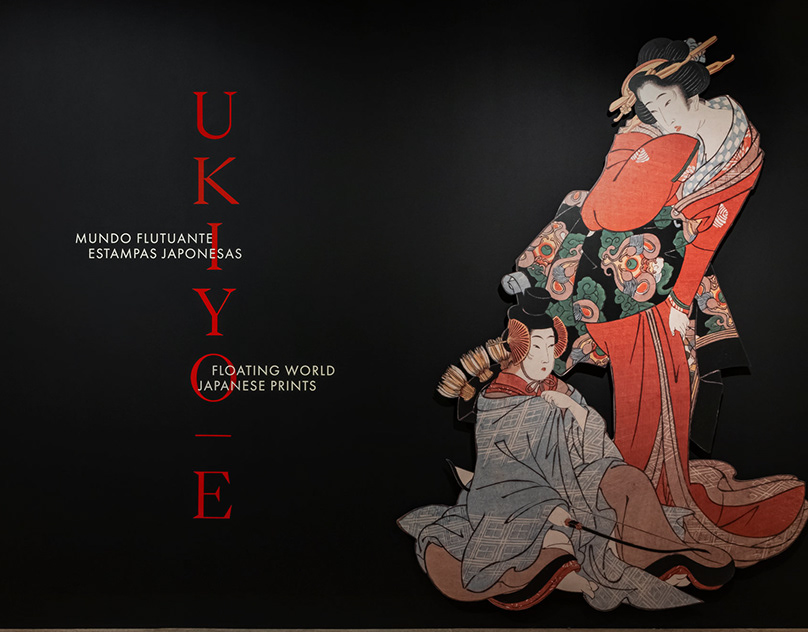Gunlock Exhibit
The Gunlocke Exhibit showcases the company’s sustainable programs, client customizing tools, and new product lines. The project brief requires a floors space of 30 by 50 feet and a maximum height of 12 feet. Working within those restraints I developed a dynamic environment complete with theater and meeting room. The four architectural ‘G’ elements educate potential clients on the various selling points of the Gunlocke brand. These include the Green Calculator, Sustainability, Space Planner, and Image Bank.

