The client for this project was a 40 something tile restoration artist. She had a disabled brother in a wheelchair who would stay with her for months at a time. With three dogs she required open space for them to play. Gardening, the cello and antique tiles were all interest of the client for this space. The concept came from the idea that all of those things have a common quality of having a sense of regulation while still remaining free flowing and wild. A garden plot, the lines in sheet music and the tile itself all create a boundary that encloses the disarray within.
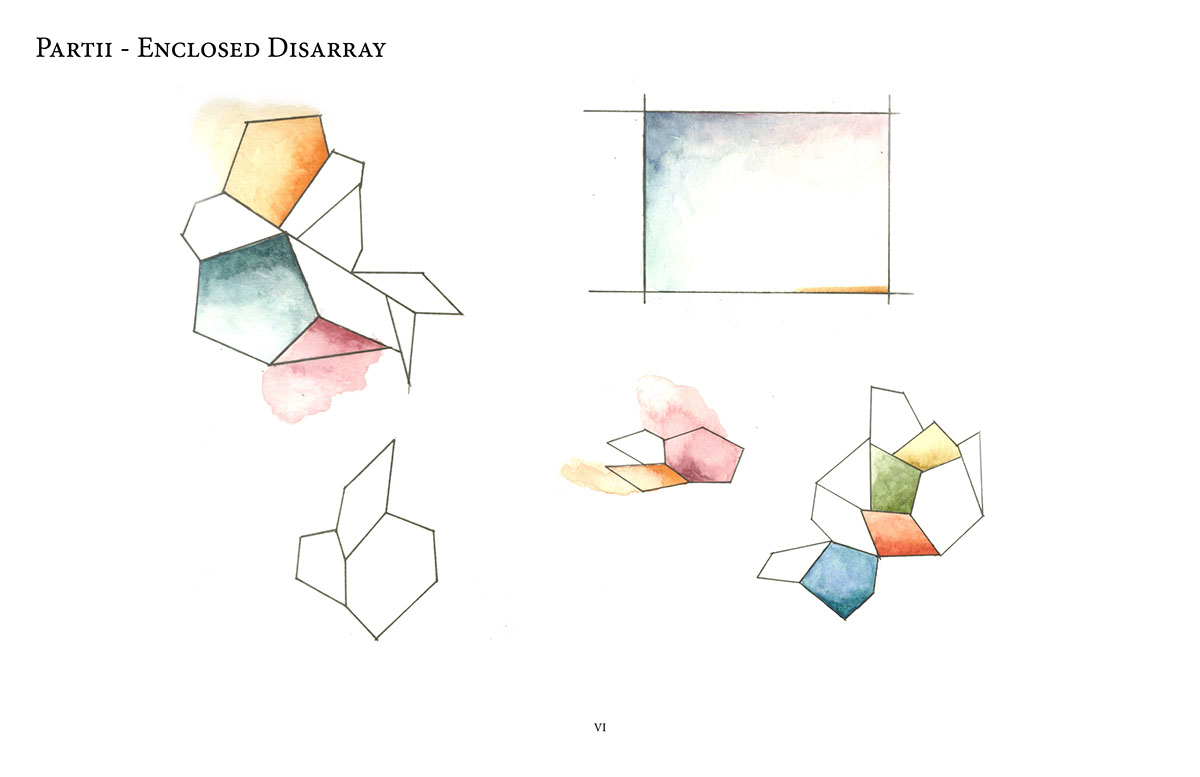
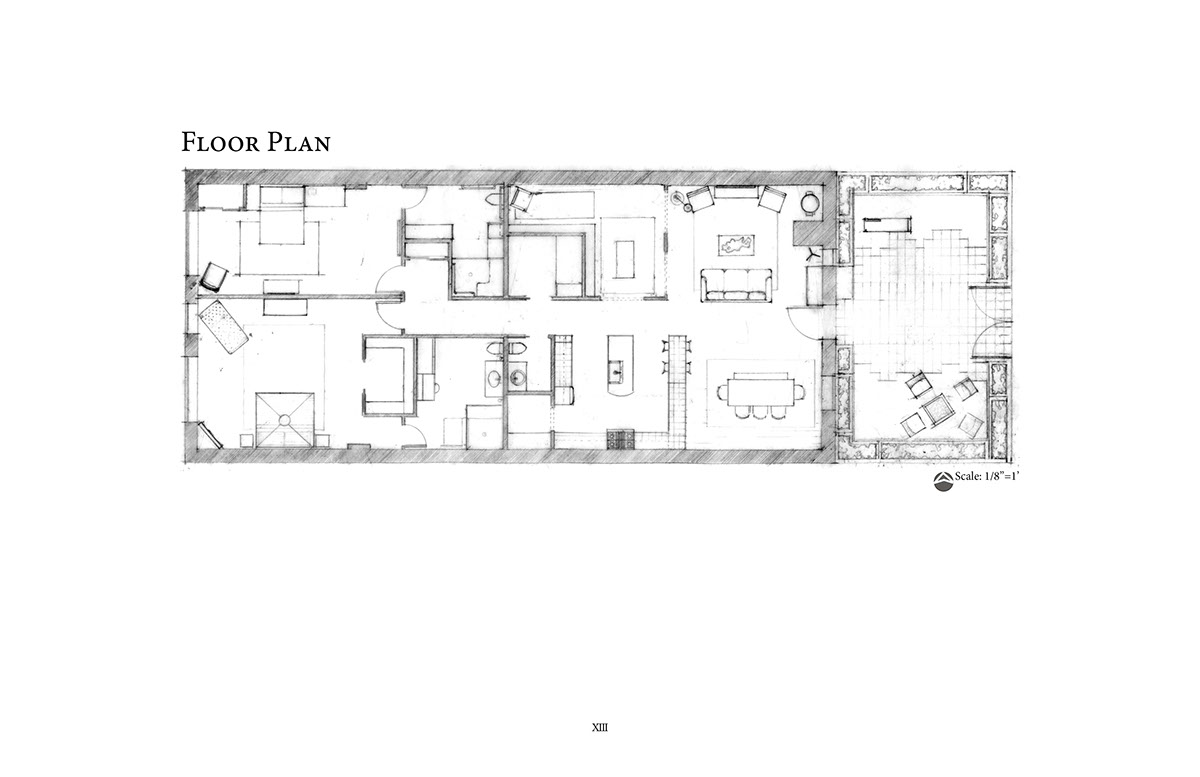
With this floor plan there is a sense of separation between the public spaces near the entry of the house and the private bedrooms in the back. The idea of enclosed disarray is reinforced in the layout with the kitchen, living room and dining room all being an open floor plan within the regulating rectangle of the space.

The windows in the living and dining area looked out onto parking area in the back of the lot. As this was also the main entrance it was important to create a space that made a positive first impression. By fencing off the back area and providing a gate, the unsightly parking area no longer showed, as well as creating a safe area for outdoor storage. In addition it created a nice view and a comfortable area for outdoor relaxing and entertaining.
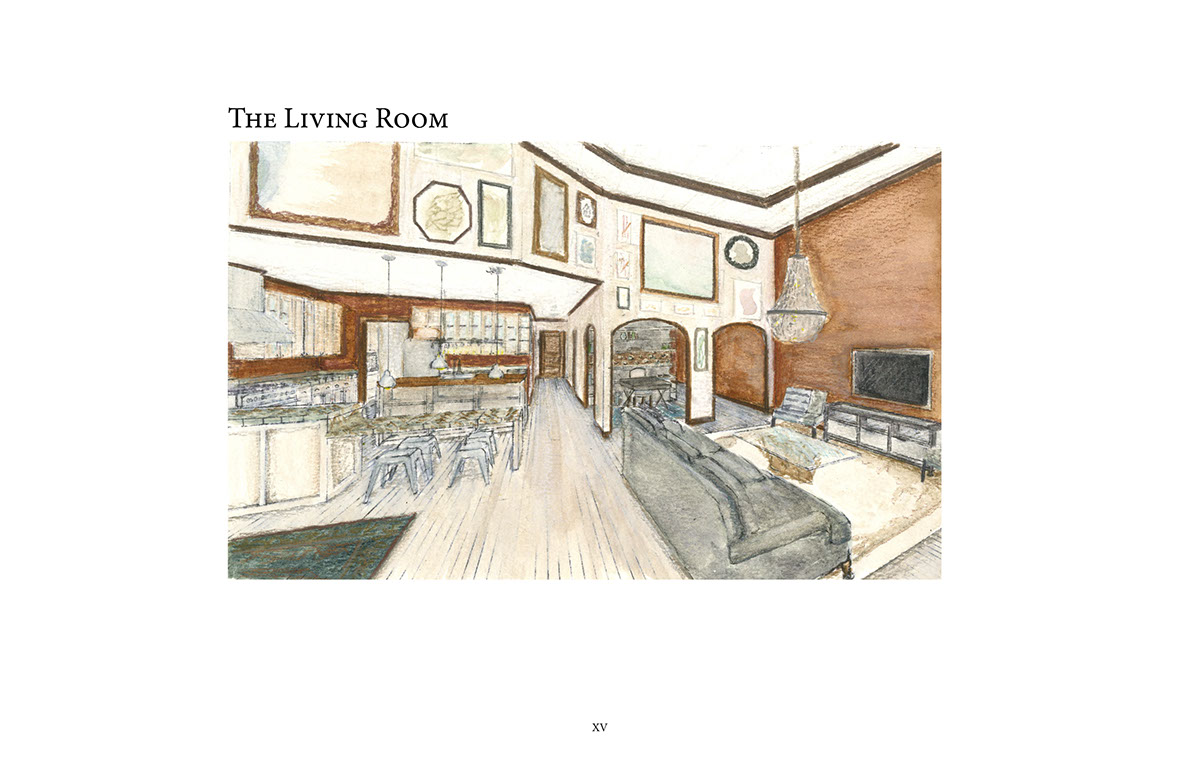
The living room was designed so that it would be comfortable for both entertaining as well as relaxing at home on the couch. The furniture was selected with comfort in mind however the selections were also made considering the clients disabled brother. Both the sofa and chairs were chosen due to the lack of arms making it easier for someone in a wheelchair to utilize them. Open space was also left for easy manuverabitlity.
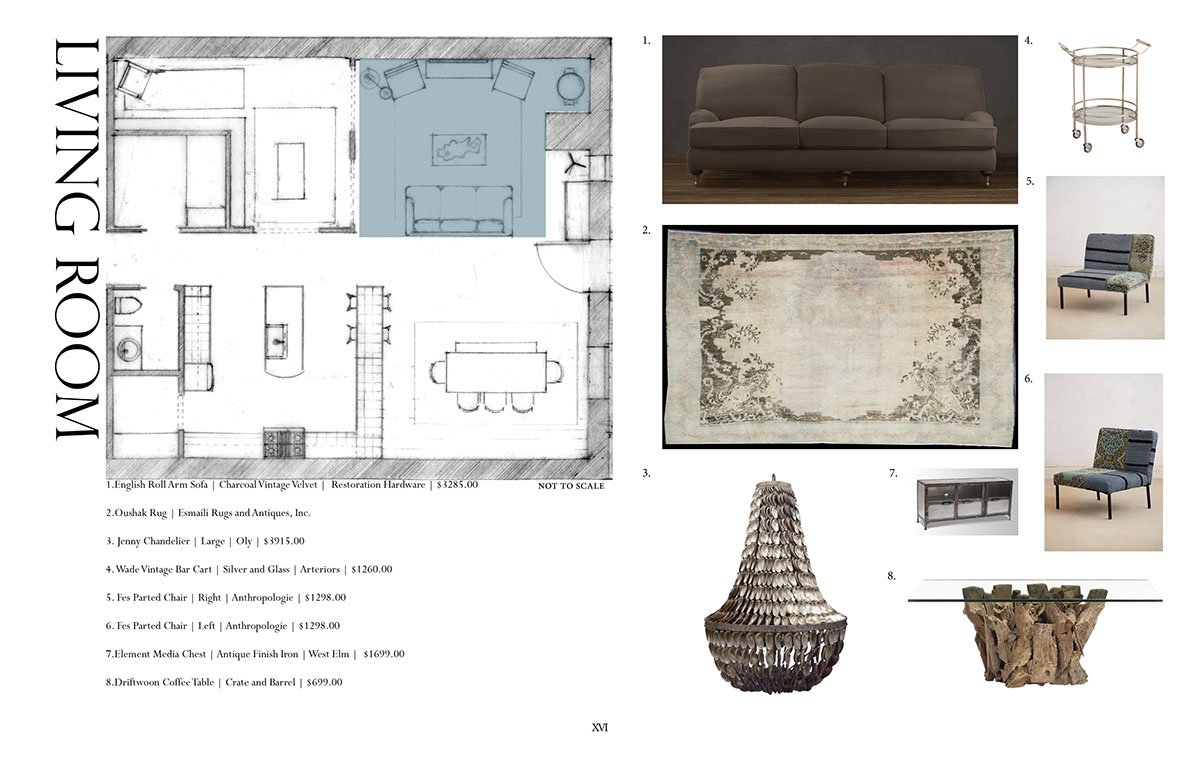
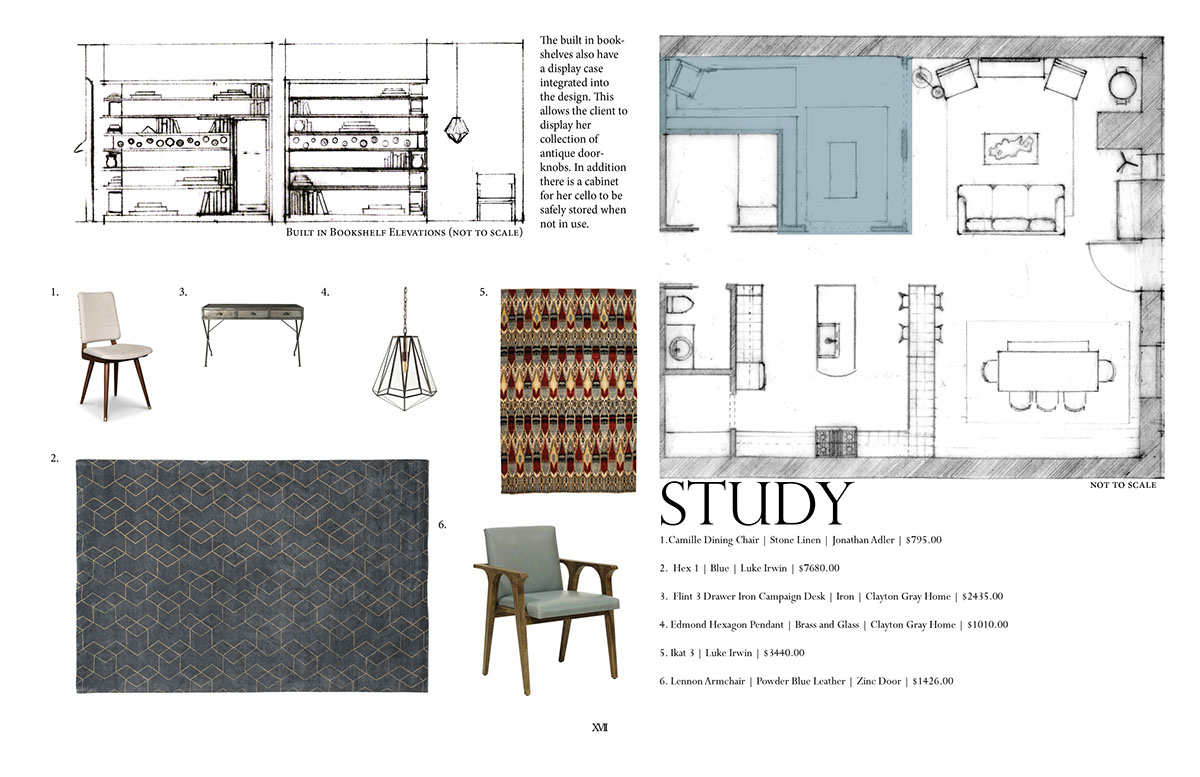
The study provided an area for the client to work at home without having it spill into the living areas or her bedroom. In addition it provided a nook for her to practice cello with a storage cabinet specialy made for her instrument and a comfortable chair for practicing. It also provided a floor to ceiling shelf for her to display her collection of antique knobs.
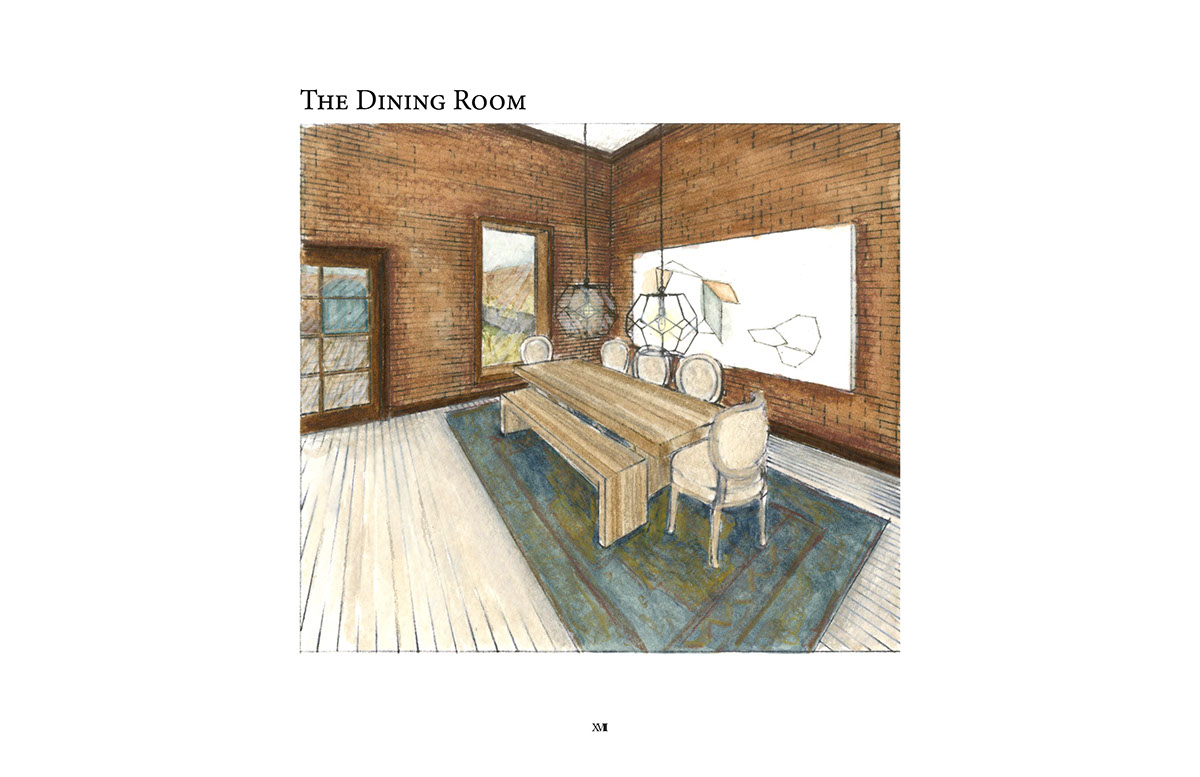
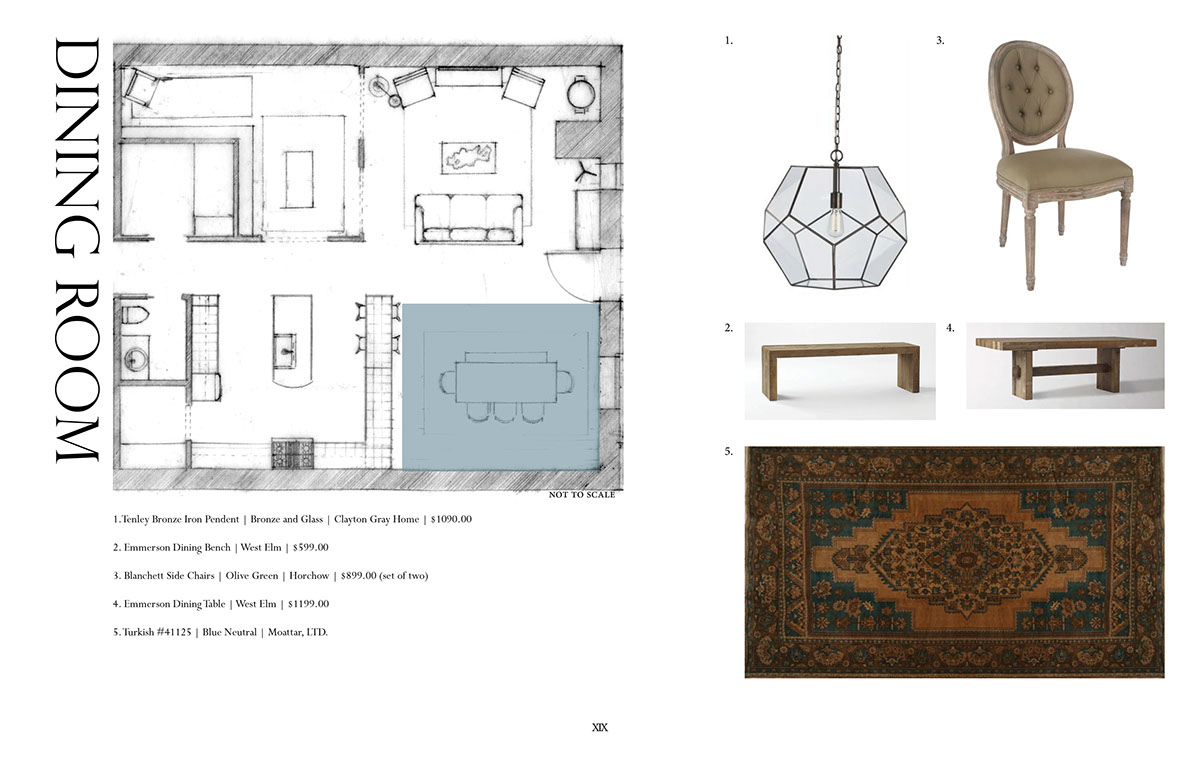

The design of the kitchen was intended to create a feeling of casual comfort. The drop ceiling and patterned tile counters create areas of interest. The breakfast bar was dropped to chair height rather than raised to create a comforable area for both the client and her brother to enjoy a casual meal.
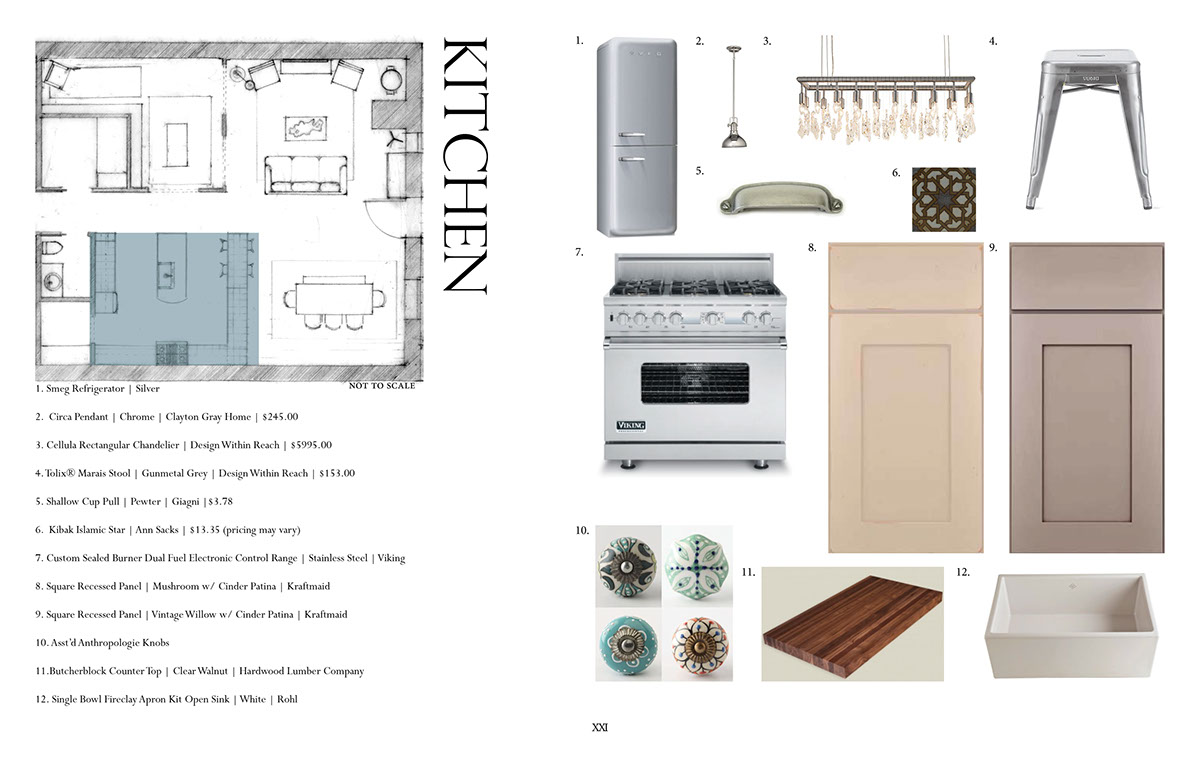
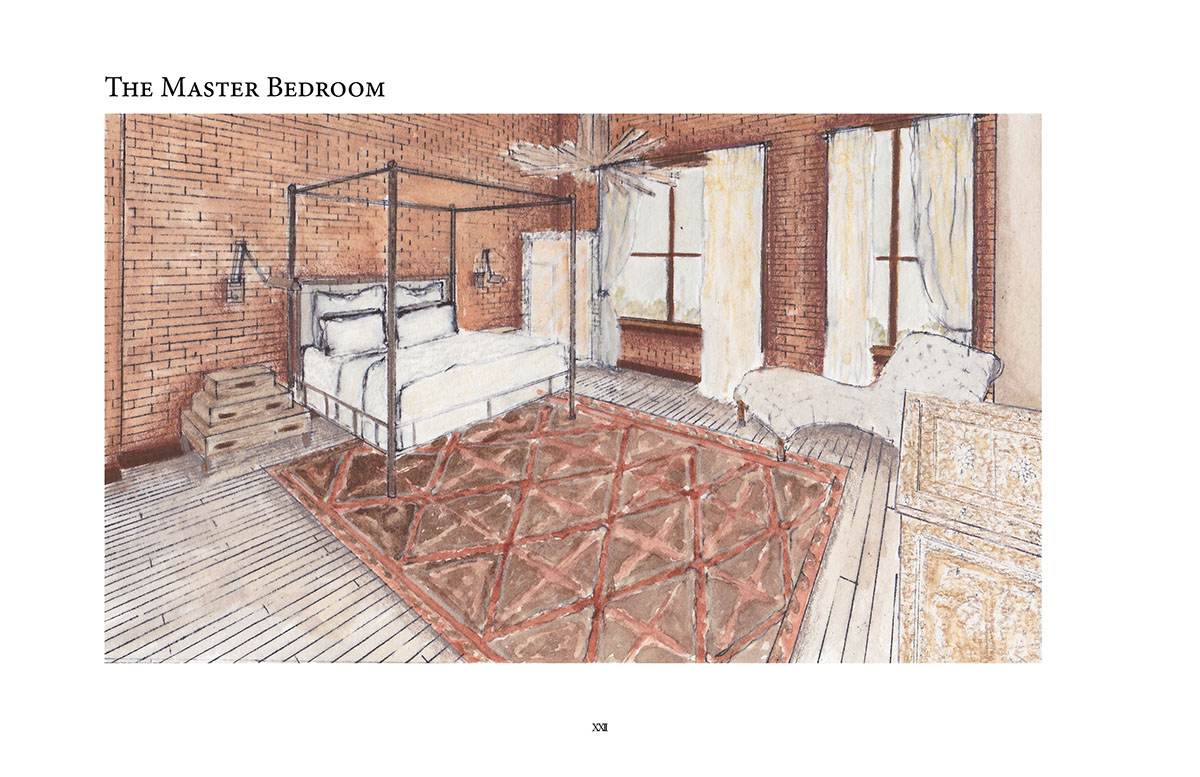
The master bedroom was intended to take advantage of the large windows in the west wall. The space was furnished minimally to allow the light to penetrate fully into the space.
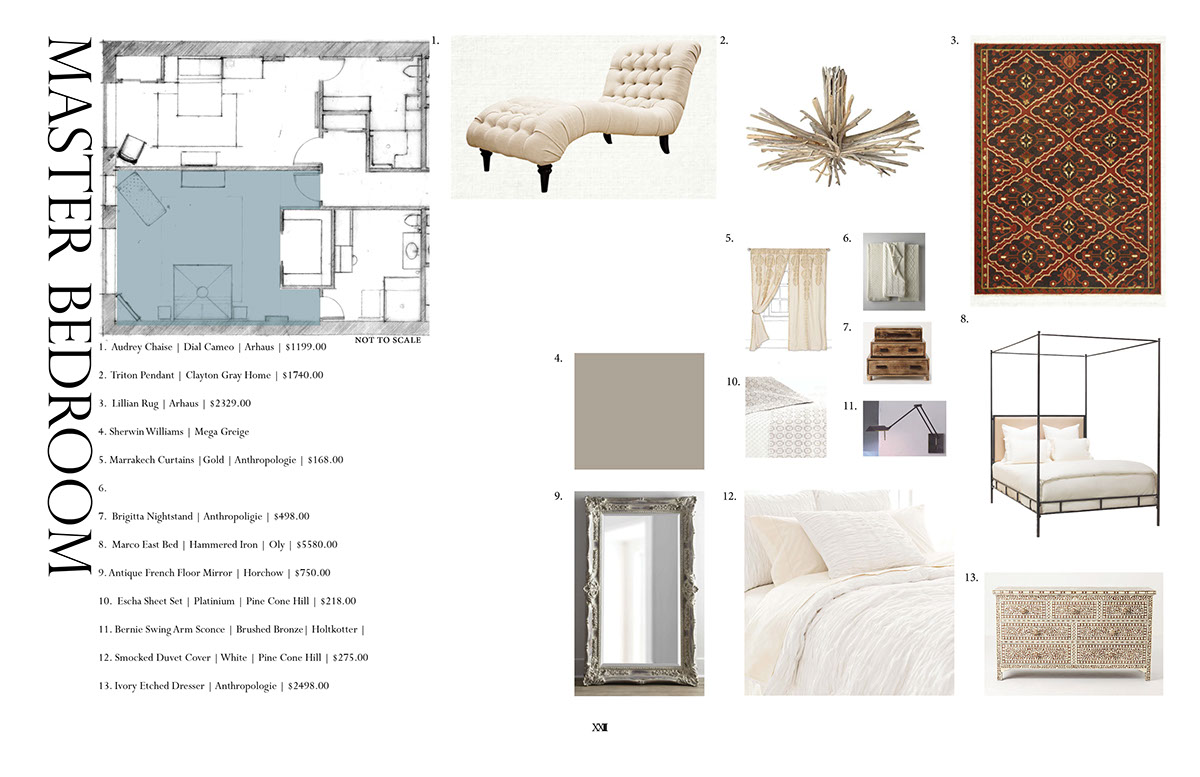
The client had a large collection of custom clothing so plenty of hanging space was key when designing the closet area. There is also storage for smaller items and a sitting area.
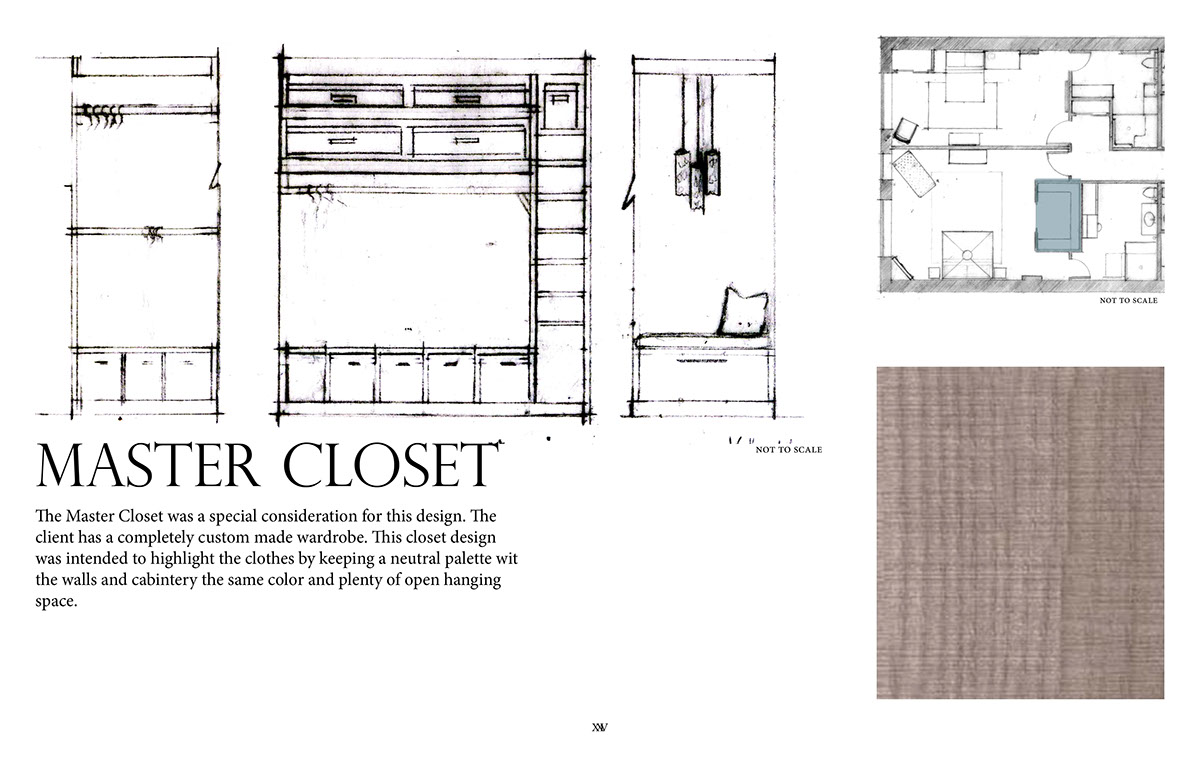
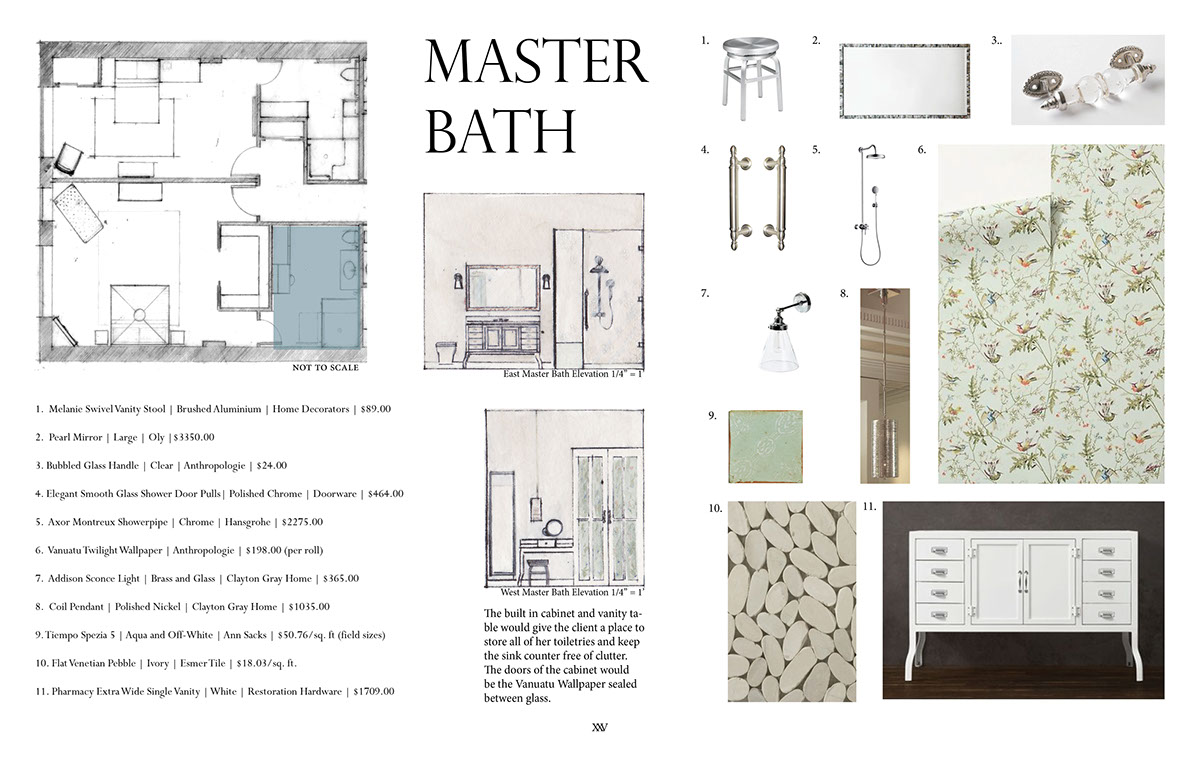
The guest bedroom would be primarily used by the clients brother who is confined to a wheelchair. Easy manuverability and comfort were key elements in the space.


Studio I
Spring 2013
Savannah College of Art and Design
