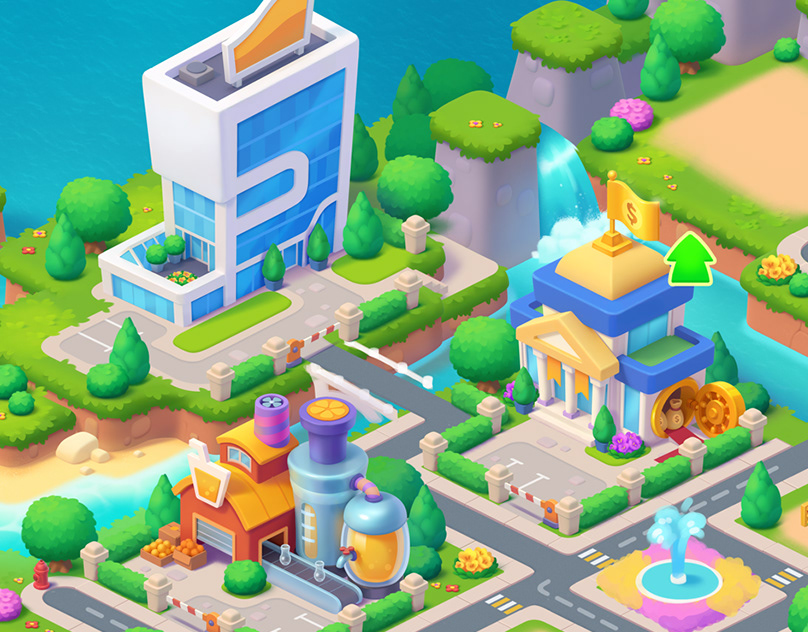Comprehensive Design Studio (ARC3025)
THE DRUNK WAREHOUSE
Ideally located in the Douro wine making region within minutes walk to the harbour is a new port wine warehouse. The site is heavily slope with a significant archaeological heritage.The design proposed is a unique piece of bold architectural work with two purposely tilted buildings to depict a drunken sight.
The core objective is to promote the food and drink culture for which Porto, Portugal is well known. Visitors will be able to have an insight of the wine making process, including wine tasting and purchase of the wine. The intention is to keep the tradition of wine making alive.

LOCALITY
DESIGN DEVELOPMENT




The design comprises of a wine warehouse with tasting rooms and a simple restaurant where one can relax and enjoy the spectacular scenery of the port and the Douro River.
Requirements:
1) Port Warehouse - 800sqm
2) Bottling - 400sqm
3) Delivery Yard - 220sqm
4) Entrance - 80sqm
5) Bar and Dining - 150sqm
6) Food and Bar Storage - 40sqm
7) Services/ Facilities for Public - 40sqm
8) Kitchen - 80sqm
9) Staff Office, Changing areas, rest spaces - 60sqm or as required
10) Service Yard for Waste and recycling - 80sqm







SECTION A-A



